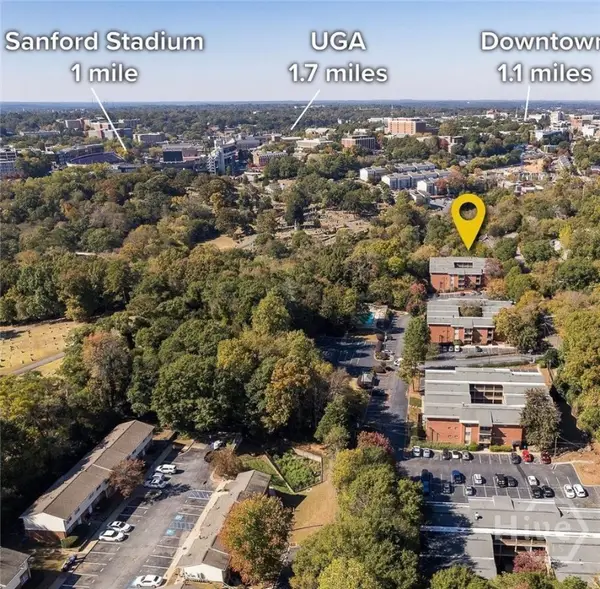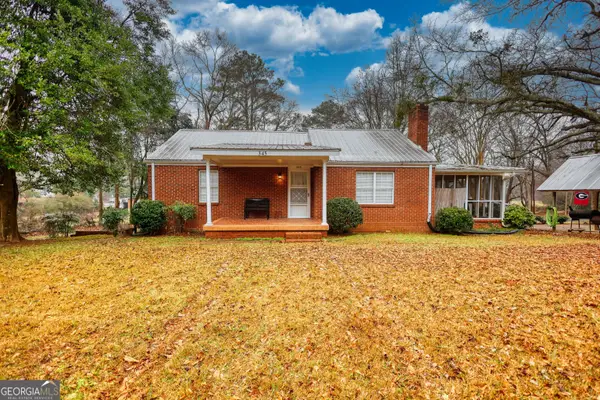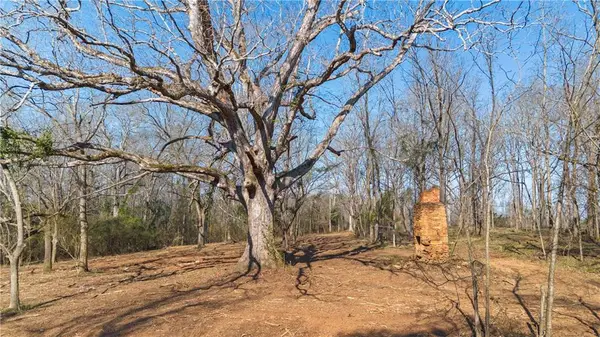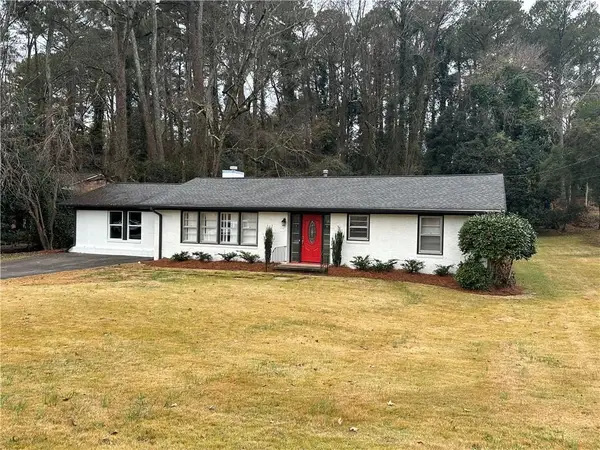415 Rivergrove Parkway #34, Athens, GA 30605
Local realty services provided by:Better Homes and Gardens Real Estate Lifestyle Property Partners
Listed by: lori glinski
Office: white oak realty
MLS#:CM1024909
Source:NC_CCAR
Price summary
- Price:$418,000
- Price per sq. ft.:$164.89
About this home
REDUCED $26,000 !!- Beautifully updated - UNIQUE floor plan allowing for privacy for all bedroom suites. Large primary bedroom on main with remodeled bath in 2025 w/deep soaking tub & new tiled shower, two walk-in closets. 2nd large bedroom on main floor w/vaulted ceiling w/private bath. Third bedroom with full bath upstairs. Granite countertops in kitchen & all bathrooms. Spacious additional room now used as a home office, could be a formal dining room or family room or fourth bedroom. Kitchen has a full peninsula/bar accented with stylish hanging lanterns overlooking dining area and open to the living room graced with a lovely fireplace. Just off the dining area is a screened-in porch perfect for entertaining. This modern smart home blends style and tech with smart light switches, a keyless entry lock, smart plugs for energy savings, and a smart thermostat for year-round comfort-a perfect mix of convenience and cozy appeal! Many other upgrades. 10x20, fully wired shed in the backyard is included. Rivercrest Commons is considered Single Family Residence in a Condominium Community. Listing Broker is the mother of the Seller, Emily Huling.
Contact an agent
Home facts
- Year built:2008
- Listing ID #:CM1024909
- Added:118 day(s) ago
- Updated:February 10, 2026 at 08:53 AM
Rooms and interior
- Bedrooms:3
- Total bathrooms:3
- Full bathrooms:3
- Living area:2,535 sq. ft.
Heating and cooling
- Cooling:Heat Pump
- Heating:Heat Pump, Heating
Structure and exterior
- Year built:2008
- Building area:2,535 sq. ft.
- Lot area:0.19 Acres
Schools
- High school:Cedar Shoals
- Middle school:Hilsman Middle
- Elementary school:Barnett Shoals
Finances and disclosures
- Price:$418,000
- Price per sq. ft.:$164.89
New listings near 415 Rivergrove Parkway #34
 $298,200Pending14.91 Acres
$298,200Pending14.91 Acres0 Winding Oak Ridge Road #7, Athens, GA 30607
MLS# CM1020756Listed by: OUR TOWN REALTY- New
 $285,000Active3 beds 2 baths1,073 sq. ft.
$285,000Active3 beds 2 baths1,073 sq. ft.109 Layla Court, Athens, GA 30605
MLS# 10689414Listed by: Greater Athens Properties - New
 $250,000Active-- beds -- baths
$250,000Active-- beds -- baths2005 Hollis Street, Athens, GA 30605
MLS# 10689424Listed by: RAC Properties of Athens, Inc. - New
 $210,000Active8.25 Acres
$210,000Active8.25 Acres0 Winford Smith Road, Athens, GA 30607
MLS# 7717723Listed by: EXP REALTY, LLC. - New
 $210,000Active8.25 Acres
$210,000Active8.25 Acres0 Winford Smith Road #15, Athens, GA 30607
MLS# 10689364Listed by: eXp Realty - New
 $225,000Active2 beds 2 baths854 sq. ft.
$225,000Active2 beds 2 baths854 sq. ft.211 N Avenue 1225, Athens, GA 30602
MLS# 10689292Listed by: Keller Williams Greater Athens - New
 $215,000Active2 beds 1 baths1,022 sq. ft.
$215,000Active2 beds 1 baths1,022 sq. ft.250 Little Street #A105, Athens, GA 30605
MLS# CL348847Listed by: ATHENS REAL ESTATE ASSOCIATES, INC. - New
 $425,000Active4 beds 2 baths2,114 sq. ft.
$425,000Active4 beds 2 baths2,114 sq. ft.345 Jefferson River Road, Athens, GA 30607
MLS# 10689044Listed by: Joe Stockdale Real Estate - New
 $249,000Active11.48 Acres
$249,000Active11.48 Acres0 Winford Smith Road, Athens, GA 30607
MLS# 7717241Listed by: EXP REALTY, LLC. - New
 $629,900Active4 beds 2 baths2,270 sq. ft.
$629,900Active4 beds 2 baths2,270 sq. ft.50 Pine Valley Drive, Athens, GA 30606
MLS# 7717347Listed by: VIRTUAL PROPERTIES REALTY.COM

