430 Rustwood Drive, Athens, GA 30606
Local realty services provided by:Better Homes and Gardens Real Estate Jackson Realty
430 Rustwood Drive,Athens, GA 30606
$259,990
- 2 Beds
- 2 Baths
- 1,269 sq. ft.
- Single family
- Active
Listed by: ellen west
Office: rac properties of athens, inc.
MLS#:10643480
Source:METROMLS
Price summary
- Price:$259,990
- Price per sq. ft.:$204.88
About this home
Discover the perfect mix of charm and modern living in this newly built 2-bedroom, 2-bath Craftsman home in Athens. Thoughtfully designed across 1,269 sq. ft., this two-story beauty sits on just under a half-acre with a large yard and no HOA, giving you space and freedom rarely found this close to town. Inside, 100% LVP flooring adds a sleek, durable touch to every room. The primary bedroom is conveniently located on the main floor, featuring a bathroom with a standalone shower that combines style and practicality. Upstairs, you'll find a second bedroom, a dedicated office space, and a laundry area. This home has an ideal setup and in the prefect location for students, those downsizing, or anyone seeking an easy-to-maintain starter home. With its inviting curb appeal, modern finishes, and smart use of space, this Athens Craftsman home offers easy access to The Loop, connecting you to shops, dining, and everything the city has to offer. Seller is adding a gravel parking pad off the driveway for additional parking.
Contact an agent
Home facts
- Year built:2025
- Listing ID #:10643480
- Updated:December 25, 2025 at 11:45 AM
Rooms and interior
- Bedrooms:2
- Total bathrooms:2
- Full bathrooms:2
- Living area:1,269 sq. ft.
Heating and cooling
- Cooling:Central Air, Electric, Heat Pump
- Heating:Central, Electric, Heat Pump
Structure and exterior
- Roof:Composition
- Year built:2025
- Building area:1,269 sq. ft.
- Lot area:0.42 Acres
Schools
- High school:Clarke Central
- Middle school:Burney Harris Lyons
- Elementary school:Whitehead Road
Utilities
- Water:Public, Water Available
- Sewer:Septic Tank
Finances and disclosures
- Price:$259,990
- Price per sq. ft.:$204.88
- Tax amount:$2,196 (24)
New listings near 430 Rustwood Drive
- New
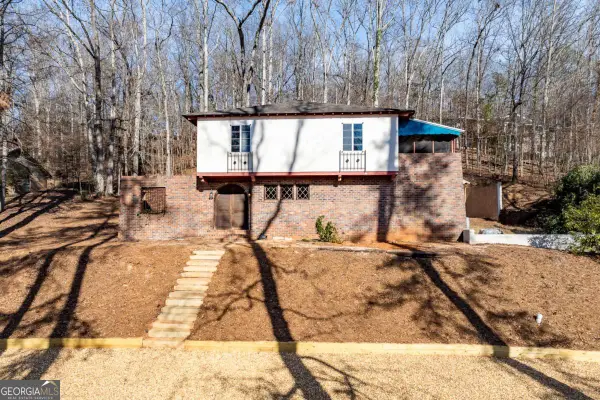 $795,000Active4 beds 3 baths2,041 sq. ft.
$795,000Active4 beds 3 baths2,041 sq. ft.340 Dogwood Drive, Athens, GA 30606
MLS# 10661306Listed by: Corcoran Classic Living - New
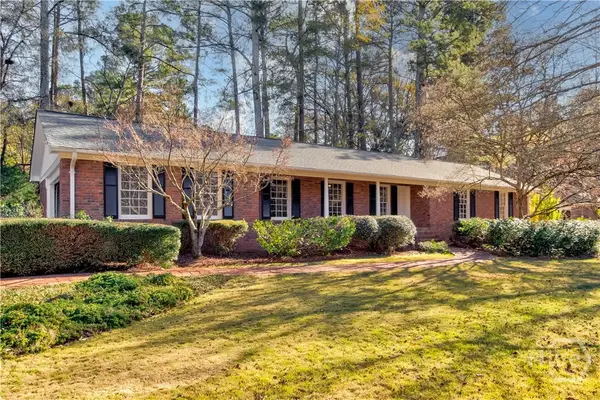 $425,000Active3 beds 2 baths1,916 sq. ft.
$425,000Active3 beds 2 baths1,916 sq. ft.188 Dunwoody Drive, Athens, GA 30605
MLS# CL345559Listed by: NANCY FLOWERS & CO. REAL ESTATE LLC - New
 $375,000Active3 beds 3 baths1,469 sq. ft.
$375,000Active3 beds 3 baths1,469 sq. ft.210 Timsbury Drive, Athens, GA 30607
MLS# 10660879Listed by: Coldwell Banker Upchurch Rlty. - New
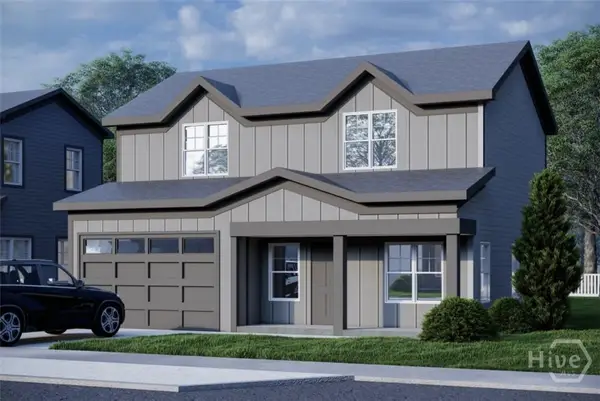 $375,000Active3 beds 3 baths1,469 sq. ft.
$375,000Active3 beds 3 baths1,469 sq. ft.210 Timsbury Drive, Athens, GA 30607
MLS# CL345579Listed by: COLDWELL BANKER UPCHURCH REALTY - New
 $350,000Active3 beds 2 baths1,294 sq. ft.
$350,000Active3 beds 2 baths1,294 sq. ft.338 Andover Drive, Athens, GA 30607
MLS# 10660807Listed by: Coldwell Banker Upchurch Rlty. - New
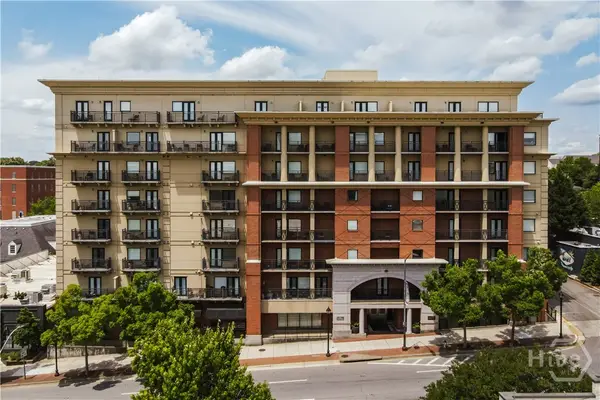 $950,000Active2 beds 2 baths768 sq. ft.
$950,000Active2 beds 2 baths768 sq. ft.250 Broad Street W #811, Athens, GA 30601
MLS# CL345571Listed by: CORCORAN CLASSIC LIVING - New
 $950,000Active2 beds 2 baths768 sq. ft.
$950,000Active2 beds 2 baths768 sq. ft.250 Broad Street W #811, Athens, GA 30601
MLS# CL345571Listed by: CORCORAN CLASSIC LIVING - New
 $262,900Active2 beds 2 baths
$262,900Active2 beds 2 baths490 Barnett Shoals Road #734, Athens, GA 30605
MLS# 10660594Listed by: Dillard Realty, Inc. - New
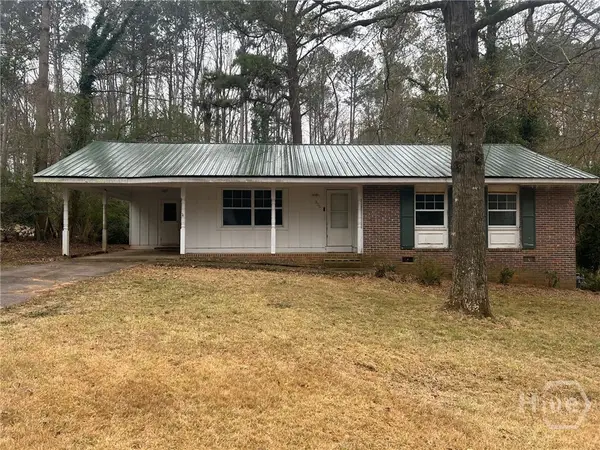 $206,000Active3 beds 2 baths1,081 sq. ft.
$206,000Active3 beds 2 baths1,081 sq. ft.355 Camelot Drive, Athens, GA 30607
MLS# CL342659Listed by: HOW BOUT THEM PROPERTIES, LLC - Coming Soon
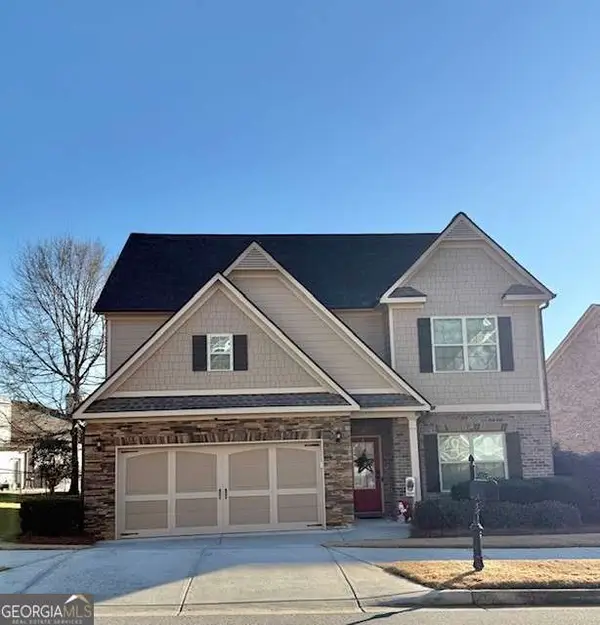 $480,000Coming Soon4 beds 3 baths
$480,000Coming Soon4 beds 3 baths237 Towns Walk Drive, Athens, GA 30606
MLS# 10660261Listed by: Coldwell Banker Realty
