531 Scarlet Oak Drive, Athens, GA 30605
Local realty services provided by:Better Homes and Gardens Real Estate Metro Brokers
531 Scarlet Oak Drive,Athens, GA 30605
$350,000
- 3 Beds
- 2 Baths
- 1,551 sq. ft.
- Single family
- Active
Listed by: jennifer westmoreland
Office: coldwell banker upchurch realty
MLS#:10649578
Source:METROMLS
Price summary
- Price:$350,000
- Price per sq. ft.:$225.66
About this home
Welcome to this well maintained East Athens home. Inside, you will appreciate the new flooring installed in 2020, giving the home a fresh and modern feel. The front foyer extends into the cozy living room with a gas fireplace and a vaulted ceiling for an open feel. The spectacular kitchen features granite counters and a breakfast nook. The primary suite offers a trey ceiling, walk-in closet, and an ensuite bathroom. The exterior was also repainted in 2020, enhancing curb appeal and ensuring long-lasting protection. In 2023, the owners invested in new gutters and Pella high-efficiency windows, adding exceptional energy savings and durability. Most recently, the HVAC system was replaced in 2024, providing peace of mind and year-round comfort. This home combines important upgrades with the charm and convenience of its Athens location-offering an ideal opportunity for buyers seeking a well-cared-for property. Don't miss your chance to make it yours!
Contact an agent
Home facts
- Year built:1999
- Listing ID #:10649578
- Updated:February 24, 2026 at 02:32 AM
Rooms and interior
- Bedrooms:3
- Total bathrooms:2
- Full bathrooms:2
- Living area:1,551 sq. ft.
Heating and cooling
- Cooling:Central Air, Electric
- Heating:Electric, Heat Pump
Structure and exterior
- Roof:Composition
- Year built:1999
- Building area:1,551 sq. ft.
- Lot area:0.68 Acres
Schools
- High school:Cedar Shoals
- Middle school:Hilsman
- Elementary school:Whit Davis
Utilities
- Water:Public
- Sewer:Septic Tank
Finances and disclosures
- Price:$350,000
- Price per sq. ft.:$225.66
- Tax amount:$2,965 (2025)
New listings near 531 Scarlet Oak Drive
- New
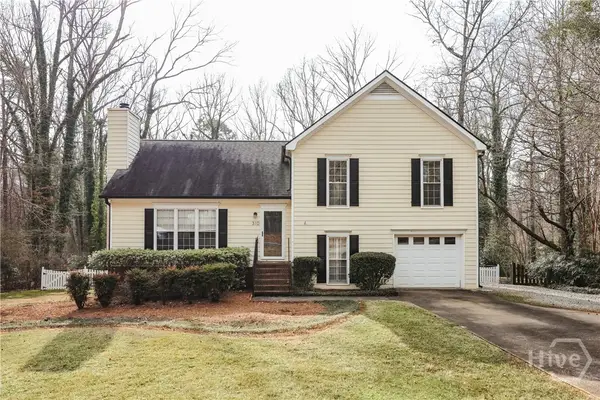 $349,900Active3 beds 2 baths1,858 sq. ft.
$349,900Active3 beds 2 baths1,858 sq. ft.310 Chadds Walk, Athens, GA 30606
MLS# CL349696Listed by: GREATER ATHENS PROPERTIES - New
 $565,000Active3 beds 3 baths2,030 sq. ft.
$565,000Active3 beds 3 baths2,030 sq. ft.100 Williamsburg Lane, Athens, GA 30605
MLS# CL349700Listed by: GREATER ATHENS PROPERTIES - New
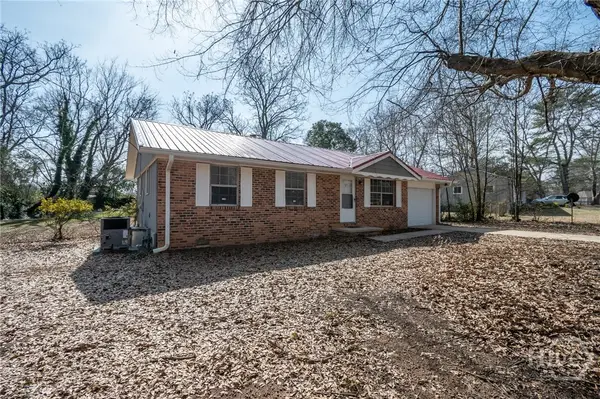 $225,000Active3 beds 1 baths950 sq. ft.
$225,000Active3 beds 1 baths950 sq. ft.160 Morningview Circle, Athens, GA 30605
MLS# CL349676Listed by: AGA PROPERTIES - New
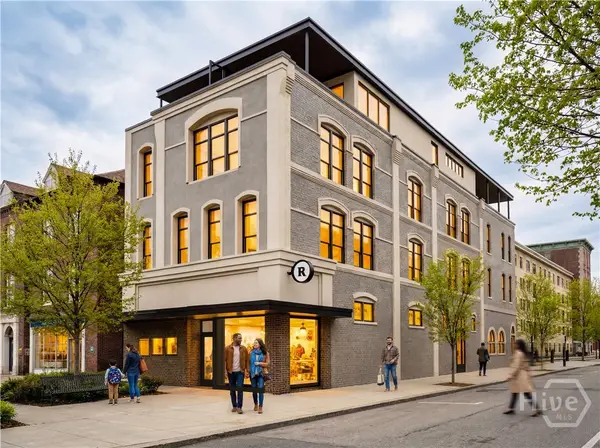 $1,294,800Active2 beds 1 baths1,112 sq. ft.
$1,294,800Active2 beds 1 baths1,112 sq. ft.283 East Clayton Street #204, Athens, GA 30601
MLS# CL349677Listed by: COLLEGETOWN PROPERTIES LLC - New
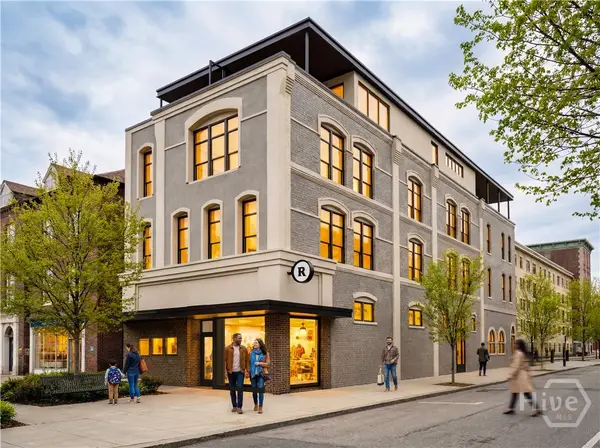 $682,500Active1 beds 1 baths580 sq. ft.
$682,500Active1 beds 1 baths580 sq. ft.283 East Clayton Street #203, Athens, GA 30601
MLS# CL349678Listed by: COLLEGETOWN PROPERTIES LLC - New
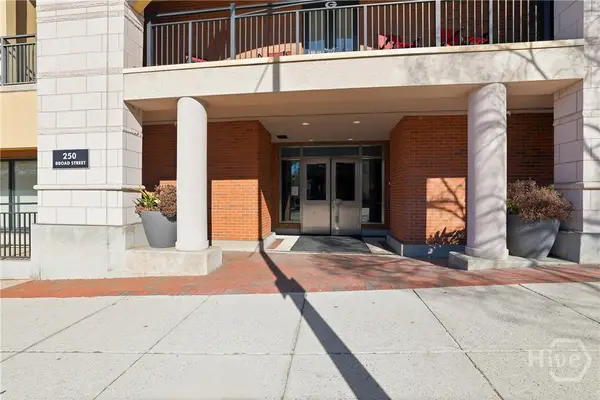 $750,000Active2 beds 2 baths770 sq. ft.
$750,000Active2 beds 2 baths770 sq. ft.250 W Broad Street #405, Athens, GA 30601
MLS# CL348661Listed by: ANSLEY REAL ESTATE CHRISTIE'S - New
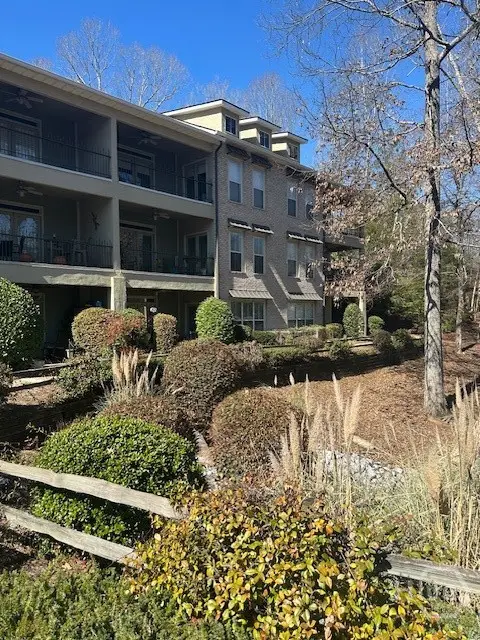 $365,000Active3 beds 2 baths1,680 sq. ft.
$365,000Active3 beds 2 baths1,680 sq. ft.125 Wood Lake Drive #201, Athens, GA 30606
MLS# CL349629Listed by: DILLARD REALTY, INC. - New
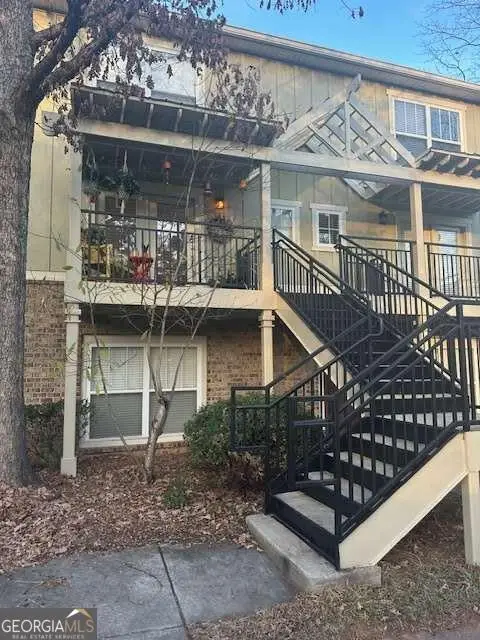 $315,000Active3 beds 3 baths
$315,000Active3 beds 3 baths490 Barnett Shoals Road #411, Athens, GA 30605
MLS# 10696334Listed by: Dillard Realty, Inc. - New
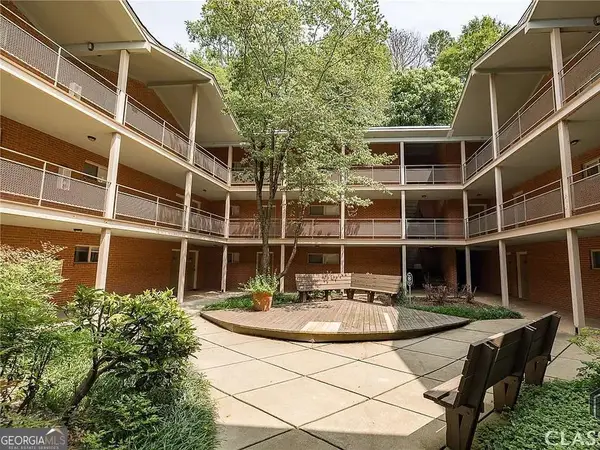 $215,000Active2 beds 1 baths795 sq. ft.
$215,000Active2 beds 1 baths795 sq. ft.250 Little Street #D107, Athens, GA 30605
MLS# 10696266Listed by: Virtual Properties Realty.com - New
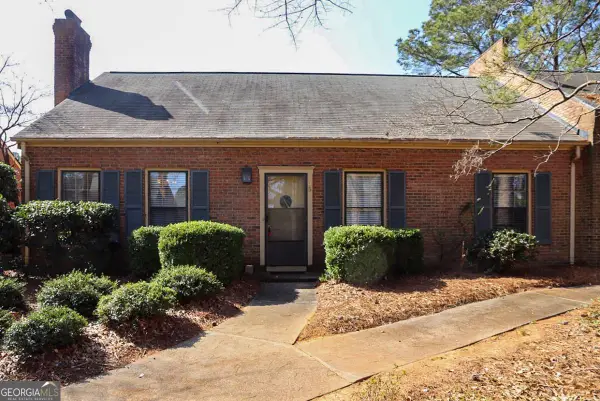 $319,900Active2 beds 2 baths1,349 sq. ft.
$319,900Active2 beds 2 baths1,349 sq. ft.135 S Stratford Drive, Athens, GA 30605
MLS# 10696154Listed by: Keller Williams Greater Athens

