533 Edgewood Drive, Athens, GA 30606
Local realty services provided by:Better Homes and Gardens Real Estate Lifestyle Property Partners
533 Edgewood Drive,Athens, GA 30606
$369,000
- 3 Beds
- 3 Baths
- 1,967 sq. ft.
- Single family
- Active
Listed by: lawa howard
Office: troy davidson realty
MLS#:CL336400
Source:NC_CCAR
Price summary
- Price:$369,000
- Price per sq. ft.:$187.6
About this home
Motivated Seller! Job relocation - Step into comfort and style with this beautifully well-kept home in the quiet, Brookfield subdivision of West Athens. From the moment you arrive, you’ll notice the freshly painted exterior and new architectural roof – giving you peace of mind and major curb appeal.
Inside, the home features floating luxury vinyl hardwood floors that flow throughout the lower level, a spacious living room, complete with a cozy fireplace perfect for gathering on cool evenings and a large, eat-in kitchen that offers plenty of space for family meals and entertaining.
Retreat upstairs to your owner’s suite, featuring a private en-suite bath with double vanity sinks and a relaxing garden tub. Your entertainment continues in the enjoyment of a large bonus room that provides endless possibilities – home office, playroom, or media space.
The backyard is your personal oasis, enclosed with a privacy fence for secure, peaceful enjoyment.
Enjoy the tranquility of this quiet neighborhood while being just minutes from shopping, dining, and all that Athens has to offer. Owner/agent - GA License #325133
Contact an agent
Home facts
- Year built:2005
- Listing ID #:CL336400
- Added:119 day(s) ago
- Updated:February 10, 2026 at 11:17 AM
Rooms and interior
- Bedrooms:3
- Total bathrooms:3
- Full bathrooms:2
- Half bathrooms:1
- Living area:1,967 sq. ft.
Heating and cooling
- Cooling:Central Air
- Heating:Electric, Heating
Structure and exterior
- Year built:2005
- Building area:1,967 sq. ft.
- Lot area:0.13 Acres
Schools
- High school:Clarke Central
- Middle school:Burney-Harris Lyons
- Elementary school:Whitehead Road
Finances and disclosures
- Price:$369,000
- Price per sq. ft.:$187.6
New listings near 533 Edgewood Drive
- New
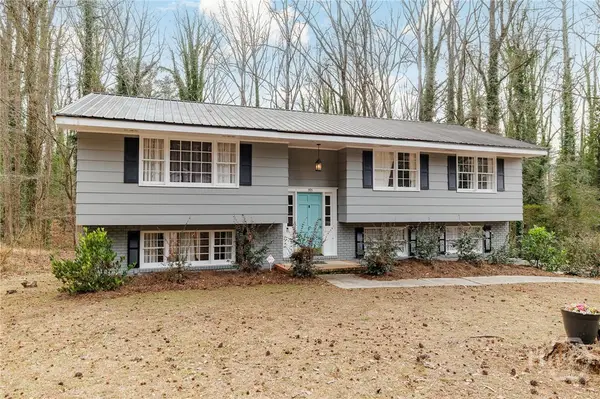 $353,000Active3 beds 3 baths1,908 sq. ft.
$353,000Active3 beds 3 baths1,908 sq. ft.395 Roberts Road, Athens, GA 30606
MLS# CL346120Listed by: CORCORAN CLASSIC LIVING - New
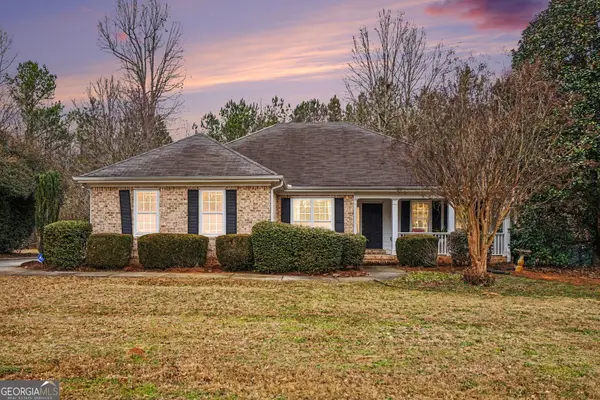 $375,000Active3 beds 2 baths1,600 sq. ft.
$375,000Active3 beds 2 baths1,600 sq. ft.293 Carrington Drive, Athens, GA 30605
MLS# 10690875Listed by: SOUTHEAST REALTY BROKERS, LLC - New
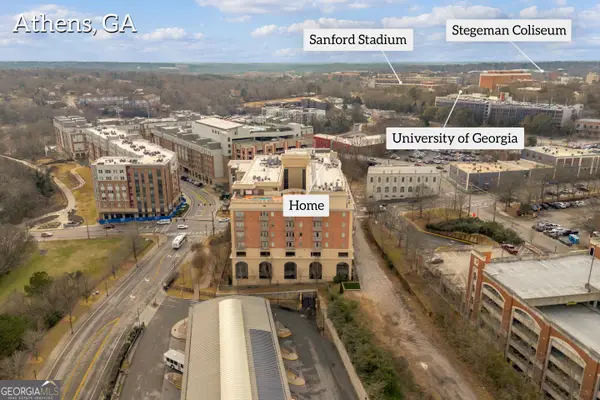 $549,999Active1 beds 2 baths676 sq. ft.
$549,999Active1 beds 2 baths676 sq. ft.755 E Broad Street #803, Athens, GA 30601
MLS# 10690311Listed by: Virtual Properties Realty.com - New
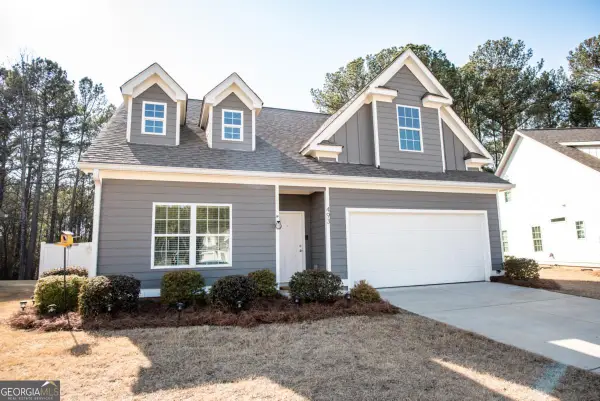 $375,000Active4 beds 4 baths2,100 sq. ft.
$375,000Active4 beds 4 baths2,100 sq. ft.493 Oconner Boulevard, Athens, GA 30607
MLS# 10690185Listed by: C Tucker & Co - New
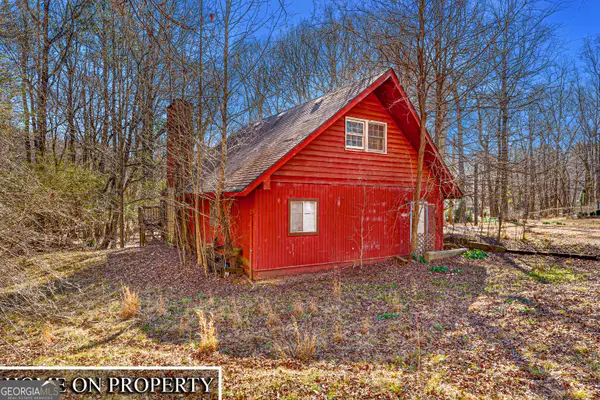 $150,000Active-- beds -- baths
$150,000Active-- beds -- baths545 Vaughn Road, Athens, GA 30606
MLS# 10690089Listed by: Greater Athens Properties - New
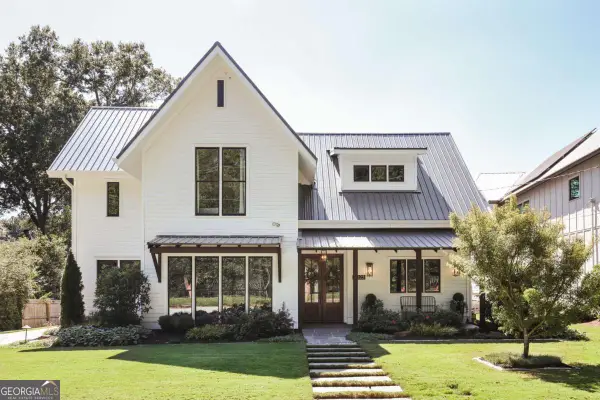 $1,325,000Active5 beds 4 baths3,058 sq. ft.
$1,325,000Active5 beds 4 baths3,058 sq. ft.923 Hill Street, Athens, GA 30606
MLS# 10689948Listed by: Dwell Real Estate - New
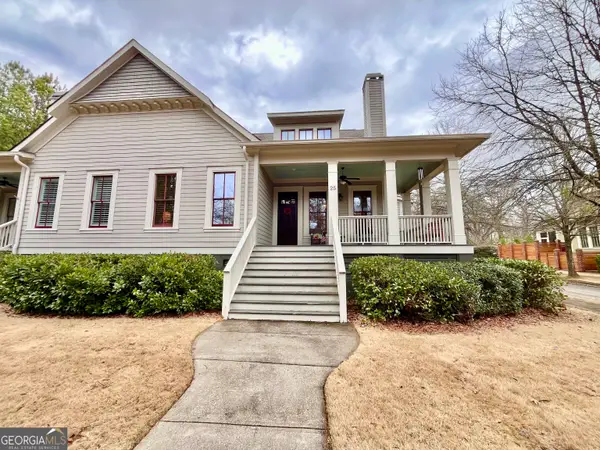 $540,000Active3 beds 3 baths2,758 sq. ft.
$540,000Active3 beds 3 baths2,758 sq. ft.25 Charter Oak Drive, Athens, GA 30607
MLS# 10689908Listed by: Athens Elite Real Estate  $298,200Pending14.91 Acres
$298,200Pending14.91 Acres0 Winding Oak Ridge Road #7, Athens, GA 30607
MLS# CM1020756Listed by: OUR TOWN REALTY- New
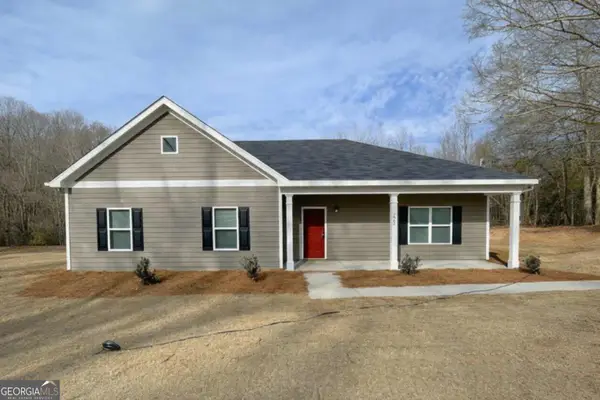 $319,990Active3 beds 2 baths1,541 sq. ft.
$319,990Active3 beds 2 baths1,541 sq. ft.1965 Hollis Street, Athens, GA 30605
MLS# 10689632Listed by: RAC Properties of Athens, Inc. - New
 $285,000Active3 beds 2 baths1,073 sq. ft.
$285,000Active3 beds 2 baths1,073 sq. ft.109 Layla Court, Athens, GA 30605
MLS# 10689414Listed by: Greater Athens Properties

