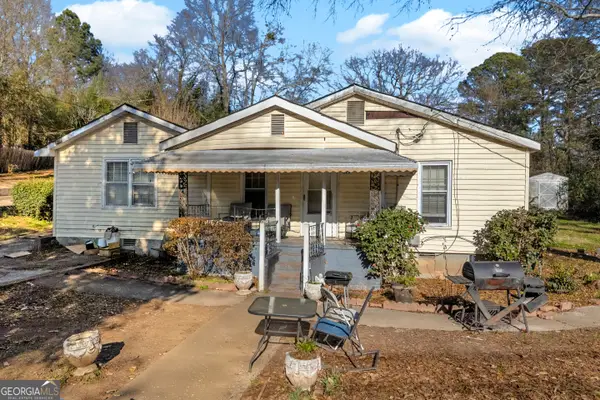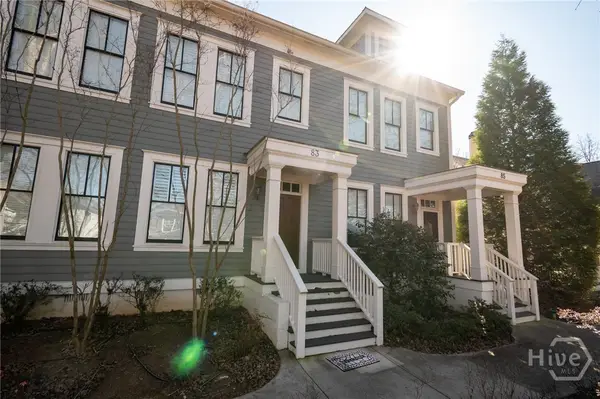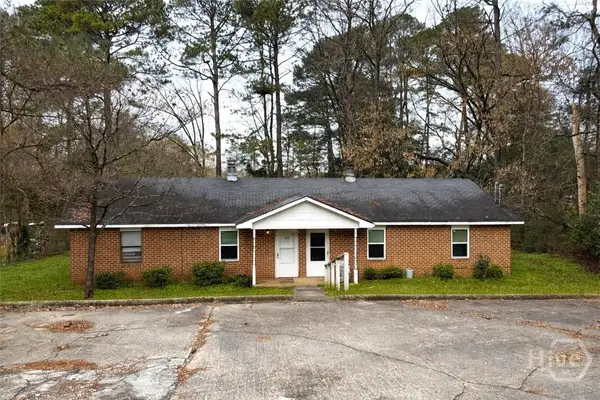552 Cobb Street, Athens, GA 30606
Local realty services provided by:Better Homes and Gardens Real Estate Metro Brokers
Listed by: sarah ellis
Office: corcoran classic living
MLS#:CL339513
Source:GA_AAAR
Price summary
- Price:$999,999
- Price per sq. ft.:$407.83
About this home
Welcome to 552 Cobb Street, a distinguished residence nestled in the heart of Athens, Georgia's historic Cobbham neighborhood. This exquisite Georgian-style home, originally constructed in 1908 by renowned artist Lucy May Stanton, offers a harmonious blend of historic charm and modern convenience. With 2,452 square feet of thoughtfully designed living space, this property presents a unique opportunity for discerning buyers.
The home features four bedrooms and two and a half bathrooms, all upstairs. The updated kitchen is a testament to modern functionality, seamlessly integrating with the home's historic character. The home also features a large laundry area with space for a drop zone, adding to its practicality. Two staircases, one at the front and another at the rear, provide convenient access throughout the home. The living room is a highlight, boasting stunning, soaring windows and high ceilings that offer views of the private backyard. The rear of the property has complete alley access for off-street parking.
Positioned high and set back from the street, the property affords beautiful views and a sense of privacy while still being integrated into the Cobbham community. The dual foyers, both front and rear, add to the home's welcoming ambiance. All mechanical systems, including wiring, plumbing, roof, and HVAC, have been updated.
552 Cobb Street is more than just a home; it is a piece of Athens' rich history, offering a rare opportunity to own a property of significant heritage in a coveted location. This residence stands as a testament to timeless elegance and modern living.
Contact an agent
Home facts
- Year built:1908
- Listing ID #:CL339513
- Added:113 day(s) ago
- Updated:January 23, 2026 at 02:57 PM
Rooms and interior
- Bedrooms:4
- Total bathrooms:3
- Full bathrooms:2
- Half bathrooms:1
- Living area:2,452 sq. ft.
Heating and cooling
- Cooling:Electric
- Heating:Central
Structure and exterior
- Year built:1908
- Building area:2,452 sq. ft.
- Lot area:0.29 Acres
Schools
- High school:Clarke Central
- Middle school:Clarke Middle
- Elementary school:Chase Street
Utilities
- Sewer:Underground Utilities
Finances and disclosures
- Price:$999,999
- Price per sq. ft.:$407.83
- Tax amount:$8,241 (2025)
New listings near 552 Cobb Street
 $399,000Active2.81 Acres
$399,000Active2.81 Acres589 West Lake Drive, Athens, GA 30606
MLS# CM1027326Listed by: EXP REALTY LLC- New
 $330,000Active3 beds 2 baths1,355 sq. ft.
$330,000Active3 beds 2 baths1,355 sq. ft.342 Knottingham Drive, Athens, GA 30606
MLS# CL346810Listed by: KELLER WILLIAMS GREATER ATHENS - New
 $250,000Active3 beds 2 baths1,507 sq. ft.
$250,000Active3 beds 2 baths1,507 sq. ft.373 Arch Street, Athens, GA 30601
MLS# 10677069Listed by: Virtual Properties Realty.com - New
 $2,150,000Active4 beds 4 baths3,700 sq. ft.
$2,150,000Active4 beds 4 baths3,700 sq. ft.173 Westview Drive, Athens, GA 30606
MLS# CL347355Listed by: DWELL REAL ESTATE - New
 $289,990Active3 beds 3 baths1,152 sq. ft.
$289,990Active3 beds 3 baths1,152 sq. ft.189 Linda Avenue, Athens, GA 30601
MLS# CL346807Listed by: RAC PROPERTIES OF ATHENS, INC. - New
 $335,000Active3 beds 3 baths1,760 sq. ft.
$335,000Active3 beds 3 baths1,760 sq. ft.353 Samuel Clemens Way, Athens, GA 30607
MLS# CL347175Listed by: COLDWELL BANKER UPCHURCH REALTY - New
 $250,000Active2 beds 2 baths1,290 sq. ft.
$250,000Active2 beds 2 baths1,290 sq. ft.595 Macon Highway #5, Athens, GA 30606
MLS# CL347249Listed by: COLDWELL BANKER UPCHURCH REALTY - New
 $409,900Active4 beds 2 baths1,580 sq. ft.
$409,900Active4 beds 2 baths1,580 sq. ft.655 Rivermont Road, Athens, GA 30606
MLS# CL347278Listed by: GREATER ATHENS PROPERTIES - New
 $375,000Active2 beds 3 baths1,632 sq. ft.
$375,000Active2 beds 3 baths1,632 sq. ft.83 Charter Oak Drive, Athens, GA 30607
MLS# CL347320Listed by: AGA PROPERTIES - New
 $255,000Active4 beds 4 baths1,757 sq. ft.
$255,000Active4 beds 4 baths1,757 sq. ft.121/123 Ashmore Court, Athens, GA 30601
MLS# CL347326Listed by: REAL BROKER, LLC
