555 Red Bluff Drive, Athens, GA 30607
Local realty services provided by:Better Homes and Gardens Real Estate Jackson Realty
555 Red Bluff Drive,Athens, GA 30607
$699,000
- 6 Beds
- 4 Baths
- 3,305 sq. ft.
- Single family
- Active
Listed by: aleena merilien
Office: refined real estate
MLS#:10526900
Source:METROMLS
Price summary
- Price:$699,000
- Price per sq. ft.:$211.5
- Monthly HOA dues:$157
About this home
Seller is offering a $3,000 buyer credit at closing-perfect for light fixture upgrades, personalized improvements, or allowable closing costs. Once featured in Athens Magazine, HGTV Magazine, and Better Homes & Gardens, this 3,305 sq ft home is filled with natural light and elevated by soaring 10-foot ceilings. A spacious dining room flows seamlessly into a gourmet kitchen with gas cooktop, quartzite countertops, central island, farm sink, floating shelves, and a beautifully appointed butler's pantry. The coffered-ceiling family room with wood-burning fireplace opens through French doors to a patio and professionally landscaped backyard. The main floor also features a serene owner's suite with private patio access and a spa-like bath including a soaking tub, frameless glass shower, and double vanity, as well as a dedicated enclosed office-perfect for working from home. Upstairs are four bedrooms, including one en suite, a hall bath with double vanity, and a fifth bedroom that functions as a versatile bonus/flex space (no closet), ideal for an additional home office, playroom, or additional living area.
Contact an agent
Home facts
- Year built:2017
- Listing ID #:10526900
- Updated:February 13, 2026 at 11:54 AM
Rooms and interior
- Bedrooms:6
- Total bathrooms:4
- Full bathrooms:3
- Half bathrooms:1
- Living area:3,305 sq. ft.
Heating and cooling
- Cooling:Electric, Window Unit(s)
- Heating:Central, Electric
Structure and exterior
- Roof:Composition
- Year built:2017
- Building area:3,305 sq. ft.
- Lot area:0.19 Acres
Schools
- High school:Clarke Central
- Middle school:Burney Harris Lyons
- Elementary school:Whitehead Road
Utilities
- Water:Public, Water Available
- Sewer:Public Sewer
Finances and disclosures
- Price:$699,000
- Price per sq. ft.:$211.5
- Tax amount:$5,919 (2021)
New listings near 555 Red Bluff Drive
- New
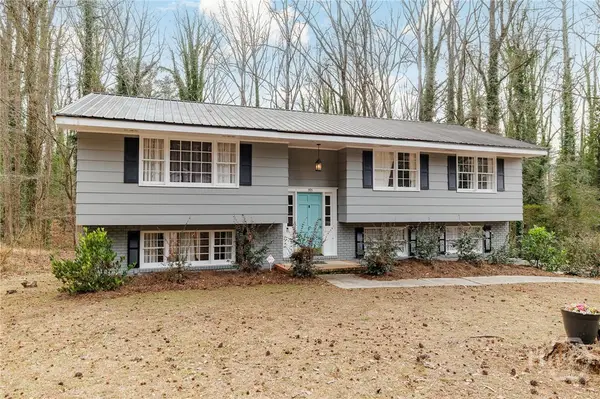 $353,000Active3 beds 3 baths1,908 sq. ft.
$353,000Active3 beds 3 baths1,908 sq. ft.395 Roberts Road, Athens, GA 30606
MLS# CL346120Listed by: CORCORAN CLASSIC LIVING - New
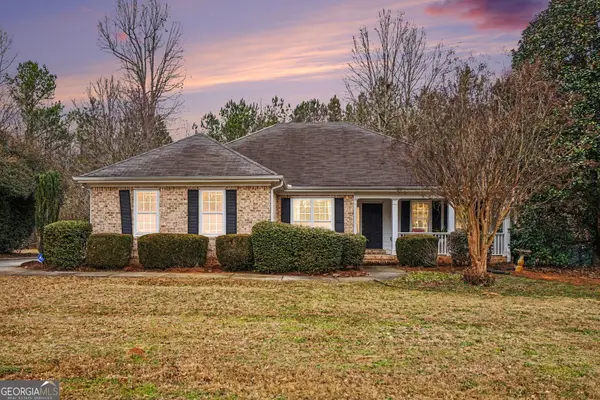 $375,000Active3 beds 2 baths1,600 sq. ft.
$375,000Active3 beds 2 baths1,600 sq. ft.293 Carrington Drive, Athens, GA 30605
MLS# 10690875Listed by: SOUTHEAST REALTY BROKERS, LLC - New
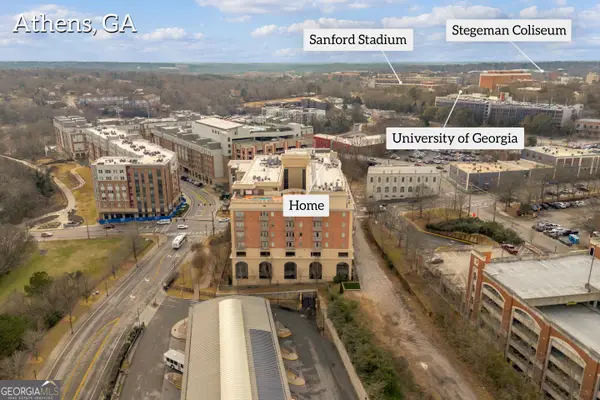 $549,999Active1 beds 2 baths676 sq. ft.
$549,999Active1 beds 2 baths676 sq. ft.755 E Broad Street #803, Athens, GA 30601
MLS# 10690311Listed by: Virtual Properties Realty.com - New
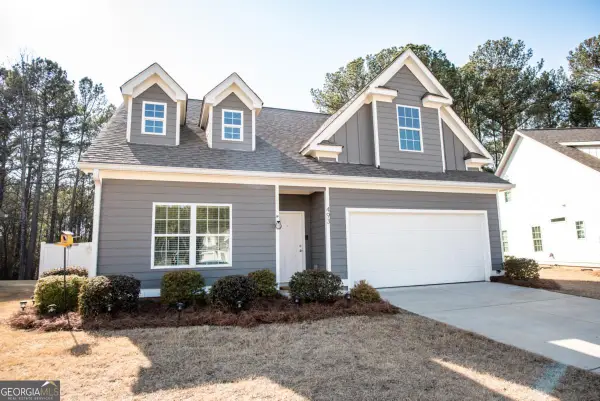 $375,000Active4 beds 4 baths2,100 sq. ft.
$375,000Active4 beds 4 baths2,100 sq. ft.493 Oconner Boulevard, Athens, GA 30607
MLS# 10690185Listed by: C Tucker & Co - New
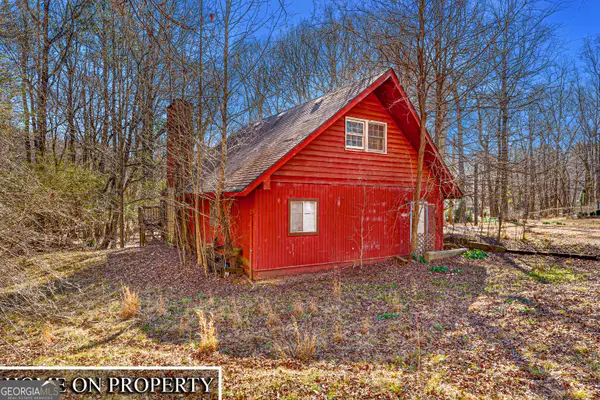 $150,000Active-- beds -- baths
$150,000Active-- beds -- baths545 Vaughn Road, Athens, GA 30606
MLS# 10690089Listed by: Greater Athens Properties - New
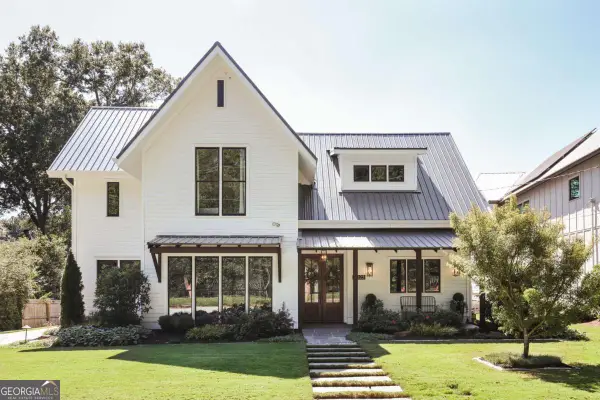 $1,325,000Active5 beds 4 baths3,058 sq. ft.
$1,325,000Active5 beds 4 baths3,058 sq. ft.923 Hill Street, Athens, GA 30606
MLS# 10689948Listed by: Dwell Real Estate - New
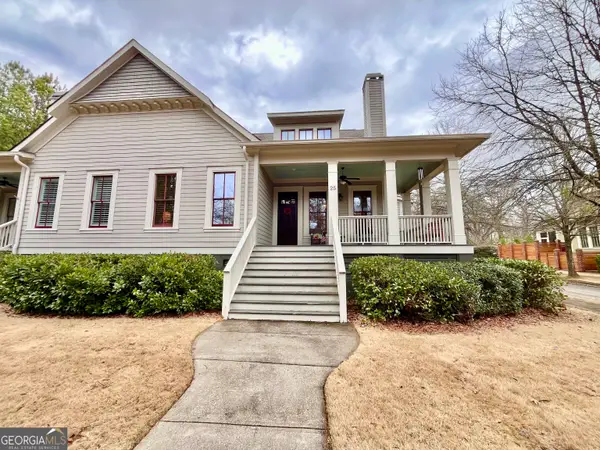 $540,000Active3 beds 3 baths2,758 sq. ft.
$540,000Active3 beds 3 baths2,758 sq. ft.25 Charter Oak Drive, Athens, GA 30607
MLS# 10689908Listed by: Athens Elite Real Estate  $298,200Pending14.91 Acres
$298,200Pending14.91 Acres0 Winding Oak Ridge Road #7, Athens, GA 30607
MLS# CM1020756Listed by: OUR TOWN REALTY- New
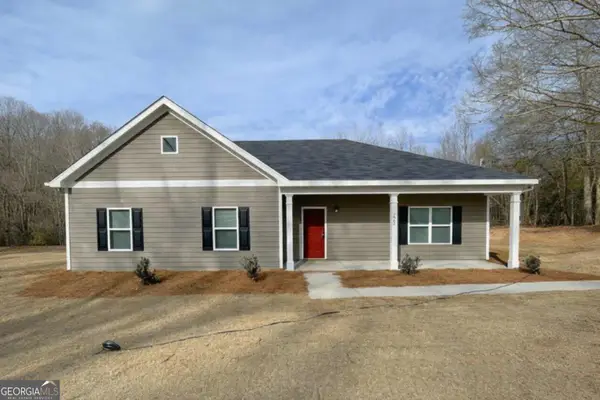 $319,990Active3 beds 2 baths1,541 sq. ft.
$319,990Active3 beds 2 baths1,541 sq. ft.1965 Hollis Street, Athens, GA 30605
MLS# 10689632Listed by: RAC Properties of Athens, Inc. - New
 $285,000Active3 beds 2 baths1,073 sq. ft.
$285,000Active3 beds 2 baths1,073 sq. ft.109 Layla Court, Athens, GA 30605
MLS# 10689414Listed by: Greater Athens Properties

