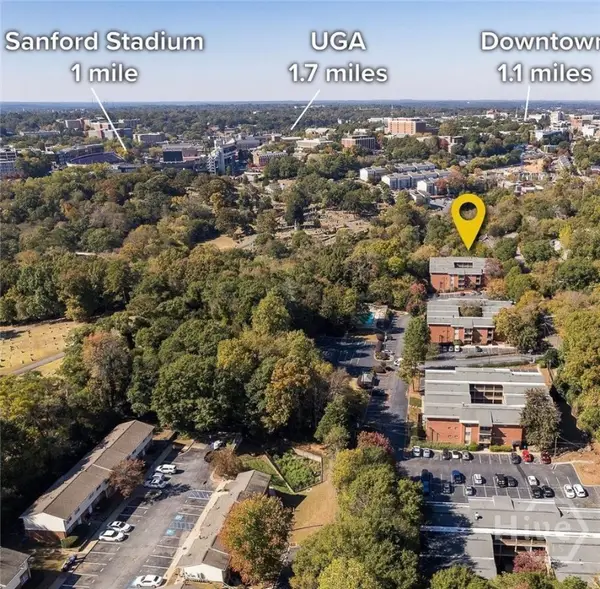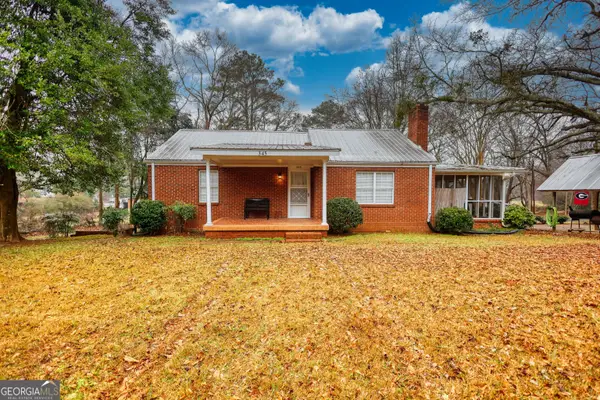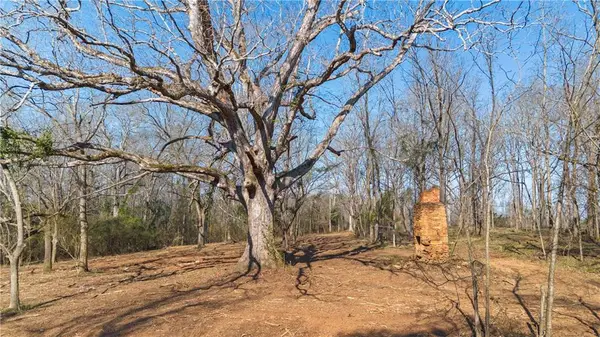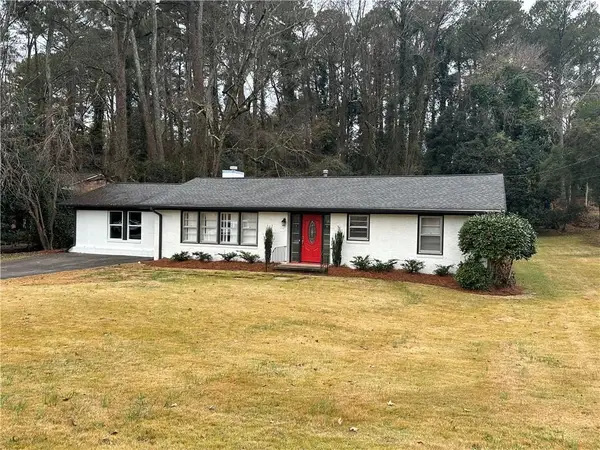584 Edgewood Drive, Athens, GA 30606
Local realty services provided by:Better Homes and Gardens Real Estate Elliott Coastal Living
584 Edgewood Drive,Athens, GA 30606
$449,000
- 5 Beds
- 4 Baths
- 2,767 sq. ft.
- Single family
- Active
Listed by: denise joiner
Office: compass georgia, llc.
MLS#:CL343081
Source:NC_CCAR
Price summary
- Price:$449,000
- Price per sq. ft.:$162.27
About this home
Completely remodeled craftsman with all the finishing touches and close to downtown Athens, UGA, Piedmont hospital, brand new Publix + shopping, and restaurants! Fully finished basement apartment with a full bath, complete kitchen, and extra storage is the perfect home for a multigenerational family or roommates! So many upgrades and every room has been remodeled or improved in some manner! From the kitchen to the laundry room, easy charger in the garage, the fireplace, flooring, front porch to the back deck, to every bathroom has been upgraded. New roof in 2023, and newer major systems. Remodeled screened-in back patio is perfect for watching the game and relaxing after a long day. Wind down in your cozy living room with a wood-burning fireplace. Private fenced-in yard, perfect for pets. Professionally landscaped too. Your dream home is right here!
Contact an agent
Home facts
- Year built:2005
- Listing ID #:CL343081
- Added:100 day(s) ago
- Updated:February 10, 2026 at 11:17 AM
Rooms and interior
- Bedrooms:5
- Total bathrooms:4
- Full bathrooms:3
- Half bathrooms:1
- Living area:2,767 sq. ft.
Heating and cooling
- Cooling:Central Air
- Heating:Heating
Structure and exterior
- Year built:2005
- Building area:2,767 sq. ft.
- Lot area:0.12 Acres
Schools
- High school:Clarke Central
- Middle school:Burney-Harris-Lyons
- Elementary school:Whitehead Road
Finances and disclosures
- Price:$449,000
- Price per sq. ft.:$162.27
New listings near 584 Edgewood Drive
 $298,200Pending14.91 Acres
$298,200Pending14.91 Acres0 Winding Oak Ridge Road #7, Athens, GA 30607
MLS# CM1020756Listed by: OUR TOWN REALTY- New
 $285,000Active3 beds 2 baths1,073 sq. ft.
$285,000Active3 beds 2 baths1,073 sq. ft.109 Layla Court, Athens, GA 30605
MLS# 10689414Listed by: Greater Athens Properties - New
 $250,000Active-- beds -- baths
$250,000Active-- beds -- baths2005 Hollis Street, Athens, GA 30605
MLS# 10689424Listed by: RAC Properties of Athens, Inc. - New
 $210,000Active8.25 Acres
$210,000Active8.25 Acres0 Winford Smith Road, Athens, GA 30607
MLS# 7717723Listed by: EXP REALTY, LLC. - New
 $210,000Active8.25 Acres
$210,000Active8.25 Acres0 Winford Smith Road #15, Athens, GA 30607
MLS# 10689364Listed by: eXp Realty - New
 $225,000Active2 beds 2 baths854 sq. ft.
$225,000Active2 beds 2 baths854 sq. ft.211 N Avenue 1225, Athens, GA 30602
MLS# 10689292Listed by: Keller Williams Greater Athens - New
 $215,000Active2 beds 1 baths1,022 sq. ft.
$215,000Active2 beds 1 baths1,022 sq. ft.250 Little Street #A105, Athens, GA 30605
MLS# CL348847Listed by: ATHENS REAL ESTATE ASSOCIATES, INC. - New
 $425,000Active4 beds 2 baths2,114 sq. ft.
$425,000Active4 beds 2 baths2,114 sq. ft.345 Jefferson River Road, Athens, GA 30607
MLS# 10689044Listed by: Joe Stockdale Real Estate - New
 $249,000Active11.48 Acres
$249,000Active11.48 Acres0 Winford Smith Road, Athens, GA 30607
MLS# 7717241Listed by: EXP REALTY, LLC. - New
 $629,900Active4 beds 2 baths2,270 sq. ft.
$629,900Active4 beds 2 baths2,270 sq. ft.50 Pine Valley Drive, Athens, GA 30606
MLS# 7717347Listed by: VIRTUAL PROPERTIES REALTY.COM

