585 White Circle #17, Athens, GA 30605
Local realty services provided by:Better Homes and Gardens Real Estate Jackson Realty
585 White Circle #17,Athens, GA 30605
$436,900
- 1 Beds
- 1 Baths
- 1,416 sq. ft.
- Condominium
- Active
Listed by: bonnie hannah
Office: coldwell banker upchurch rlty.
MLS#:10640110
Source:METROMLS
Price summary
- Price:$436,900
- Price per sq. ft.:$308.55
- Monthly HOA dues:$480
About this home
This one-of-a-kind condo offers a fabulous combination of indoor loft living and private outdoor space. Combine this with the unique charm of the Whitehall Mills Loft courtyard units, and this is a rare opportunity for the next owner! The entry features a view overlooking the sights and sounds of the Oconee River. But thats just the beginning. Your entrance has a private deck space where youll want to linger for morning coffee or enjoy your evenings relaxing to the view and sounds of the rivers rushing water. This unit also offers dry storage space under that deck to tuck possessions away. Inside, you'll be wowed by the open concept floor plan, which makes this unit feel grand. A private nook (once an elevator shaft in the old mill) provides a flex space for an office, media area, or study, etc. The updated kitchen offers marble countertops, an island, a double sink; gas cooktop stove and hood, and a huge walk-in pantry. In the kitchen, the upgrades include stainless steel appliances and new custom cabinetry. The open first floor also includes a laundry room w/included washer and dryer, and storage area. Natural light beams down the staircase that leads upstairs to the oversized bedroom. With big windows overlooking the hillside, this room is filled with natural light, yet quiet and private. Here you will find a loft sitting area (now an exercise nook), walk-in closet with shelving, and ensuite bath. Whitehall Mill Lofts provide a unique, upscale living community along the Oconee River where history and contemporary living spaces beautifully meet. Whitehall Mill Lofts is known for its sense of community, lovely neighbors and is dog friendly. Located near the UGA BOTANICAL GARDENS; UGA Sports facilities; Vet School; convenient to shopping and restaurants Depalmas, Georges Low Country Boil, Locos; Kroger, Publix; near Watkinsville and Wire Park.
Contact an agent
Home facts
- Year built:1900
- Listing ID #:10640110
- Updated:February 13, 2026 at 11:54 AM
Rooms and interior
- Bedrooms:1
- Total bathrooms:1
- Full bathrooms:1
- Living area:1,416 sq. ft.
Heating and cooling
- Cooling:Central Air, Electric
- Heating:Forced Air, Natural Gas
Structure and exterior
- Roof:Composition, Metal
- Year built:1900
- Building area:1,416 sq. ft.
- Lot area:0.03 Acres
Schools
- High school:Cedar Shoals
- Middle school:Hilsman
- Elementary school:Barnett Shoals
Utilities
- Water:Public
- Sewer:Public Sewer
Finances and disclosures
- Price:$436,900
- Price per sq. ft.:$308.55
- Tax amount:$5,208 (2025)
New listings near 585 White Circle #17
- New
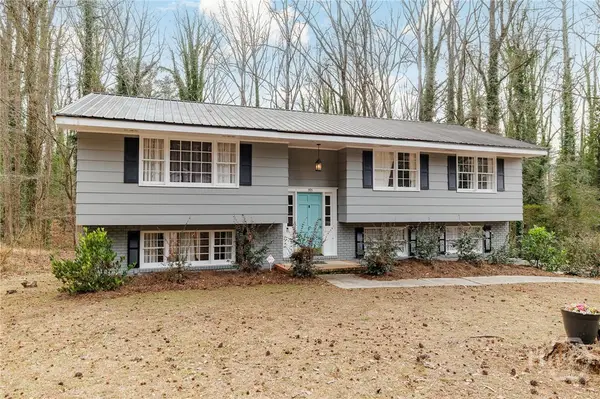 $353,000Active3 beds 3 baths1,908 sq. ft.
$353,000Active3 beds 3 baths1,908 sq. ft.395 Roberts Road, Athens, GA 30606
MLS# CL346120Listed by: CORCORAN CLASSIC LIVING - New
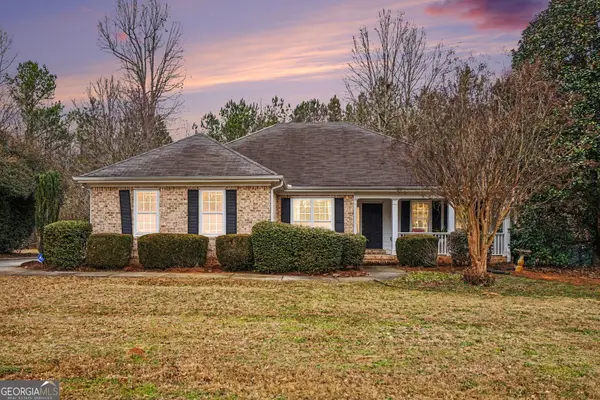 $375,000Active3 beds 2 baths1,600 sq. ft.
$375,000Active3 beds 2 baths1,600 sq. ft.293 Carrington Drive, Athens, GA 30605
MLS# 10690875Listed by: SOUTHEAST REALTY BROKERS, LLC - New
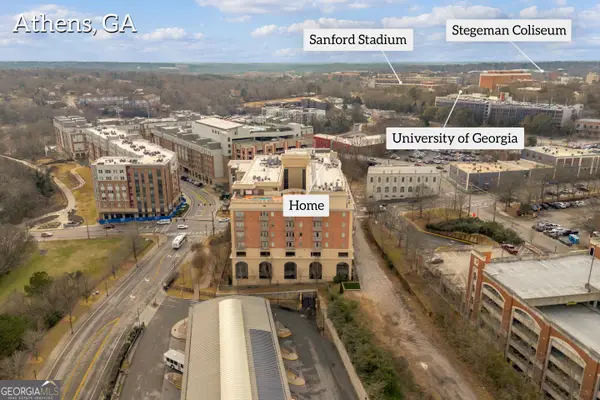 $549,999Active1 beds 2 baths676 sq. ft.
$549,999Active1 beds 2 baths676 sq. ft.755 E Broad Street #803, Athens, GA 30601
MLS# 10690311Listed by: Virtual Properties Realty.com - New
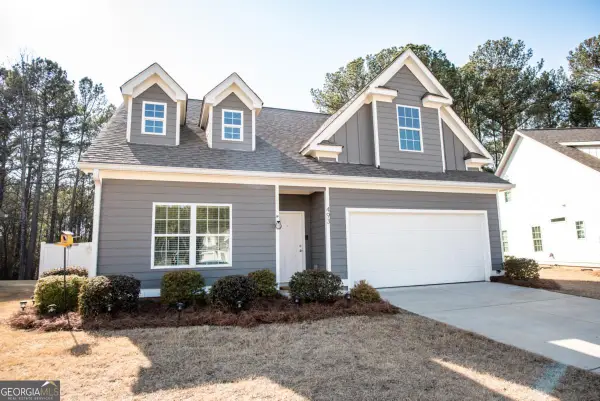 $375,000Active4 beds 4 baths2,100 sq. ft.
$375,000Active4 beds 4 baths2,100 sq. ft.493 Oconner Boulevard, Athens, GA 30607
MLS# 10690185Listed by: C Tucker & Co - New
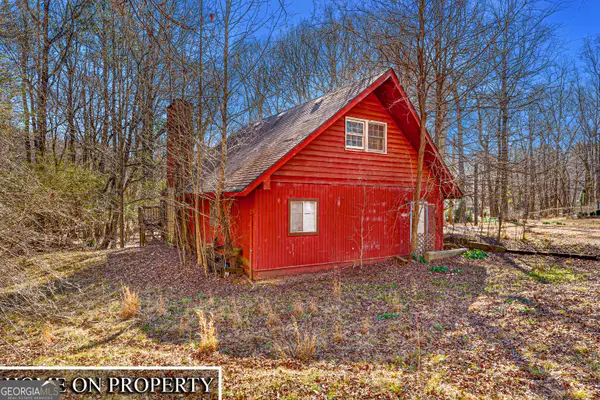 $150,000Active-- beds -- baths
$150,000Active-- beds -- baths545 Vaughn Road, Athens, GA 30606
MLS# 10690089Listed by: Greater Athens Properties - New
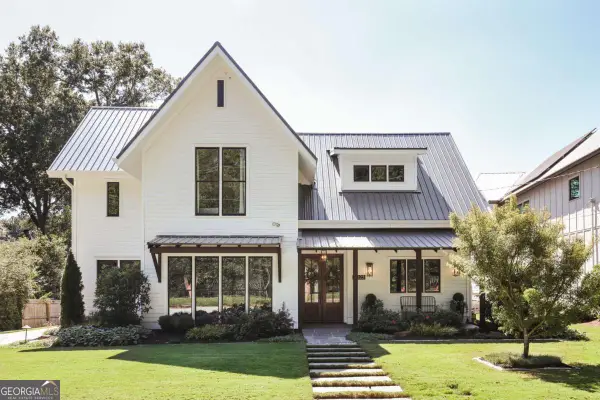 $1,325,000Active5 beds 4 baths3,058 sq. ft.
$1,325,000Active5 beds 4 baths3,058 sq. ft.923 Hill Street, Athens, GA 30606
MLS# 10689948Listed by: Dwell Real Estate - New
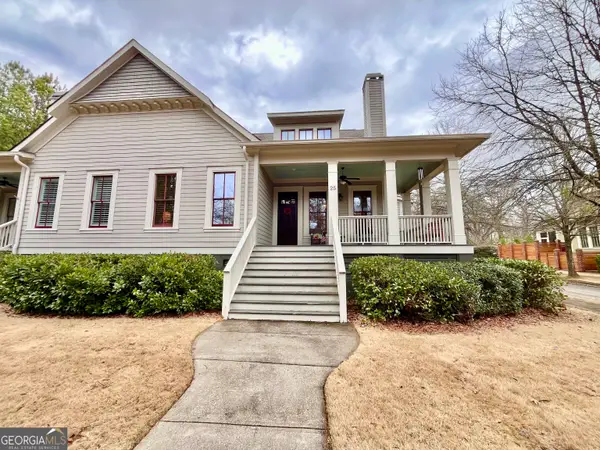 $540,000Active3 beds 3 baths2,758 sq. ft.
$540,000Active3 beds 3 baths2,758 sq. ft.25 Charter Oak Drive, Athens, GA 30607
MLS# 10689908Listed by: Athens Elite Real Estate  $298,200Pending14.91 Acres
$298,200Pending14.91 Acres0 Winding Oak Ridge Road #7, Athens, GA 30607
MLS# CM1020756Listed by: OUR TOWN REALTY- New
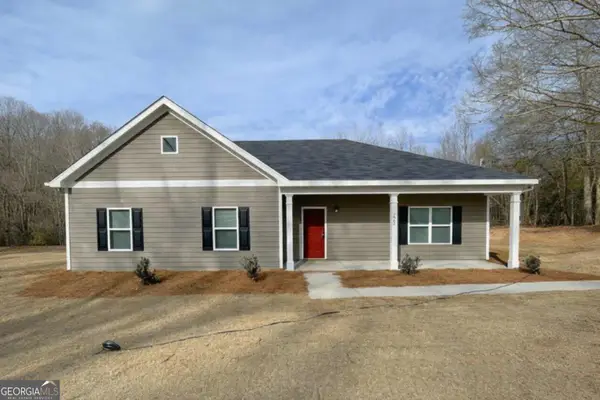 $319,990Active3 beds 2 baths1,541 sq. ft.
$319,990Active3 beds 2 baths1,541 sq. ft.1965 Hollis Street, Athens, GA 30605
MLS# 10689632Listed by: RAC Properties of Athens, Inc. - New
 $285,000Active3 beds 2 baths1,073 sq. ft.
$285,000Active3 beds 2 baths1,073 sq. ft.109 Layla Court, Athens, GA 30605
MLS# 10689414Listed by: Greater Athens Properties

