1984 Audubon Drive Ne, Atlanta, GA 30329
Local realty services provided by:Better Homes and Gardens Real Estate Metro Brokers
1984 Audubon Drive Ne,Atlanta, GA 30329
$425,000
- 3 Beds
- 2 Baths
- 2,237 sq. ft.
- Single family
- Active
Listed by:atl turtle grp chuck smith404-564-5560
Office:keller williams realty metro atlanta
MLS#:7649860
Source:FIRSTMLS
Price summary
- Price:$425,000
- Price per sq. ft.:$189.99
About this home
Great Value in Sagamore Hills.
This home offers a great opportunity to move into a highly desirable neighborhood with tree-lined streets, friendly neighbors, and where you can walk to school, at an affordable price. This home is ready to be revitalized so you can enjoy this home as much as the current owners have for the last 30 years. Lots of space to expand and you can slowly update over time, or come in and let your imagination go wild with this blank canvas. The current home has been artistically and creatively inspired over the years and has a bohemian rustic vibe that has been the center of many gatherings for the family and the neighborhood. Large expansive deck, fenced yard, screened porch, walk up attic already stubbed for a 4th bedroom and 3rd bath. Lots of different living spaces that can be used for home office, studio, or playroom. This could also be a great AirBnB. There are a few other Short Term Rentals (STR) in the neighborhood that do really well and this house with all it's space has a lot of potential as an STR. Such a convenient location for Emory, CDC, VA, Children's Healthcare of Atlanta, in addition to easy access to interstate and all Atlanta has to offer. 2 Swim/Tennis facilities in the neighborhood and close to Oak Grove Village and all the new development at Briarcliff and Clairmont.
Contact an agent
Home facts
- Year built:1956
- Listing ID #:7649860
- Updated:September 21, 2025 at 01:37 AM
Rooms and interior
- Bedrooms:3
- Total bathrooms:2
- Full bathrooms:2
- Living area:2,237 sq. ft.
Heating and cooling
- Cooling:Ceiling Fan(s), Central Air
- Heating:Forced Air
Structure and exterior
- Roof:Composition
- Year built:1956
- Building area:2,237 sq. ft.
- Lot area:0.29 Acres
Schools
- High school:Lakeside - Dekalb
- Middle school:Henderson - Dekalb
- Elementary school:Sagamore Hills
Utilities
- Water:Public
- Sewer:Public Sewer
Finances and disclosures
- Price:$425,000
- Price per sq. ft.:$189.99
- Tax amount:$5,326 (2024)
New listings near 1984 Audubon Drive Ne
- New
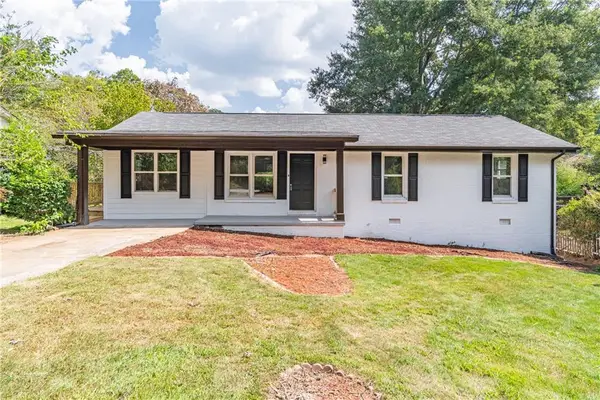 $525,000Active5 beds 3 baths2,172 sq. ft.
$525,000Active5 beds 3 baths2,172 sq. ft.1523 Delia Drive, Decatur, GA 30033
MLS# 7644800Listed by: KELLER WILLIAMS REALTY INTOWN ATL - New
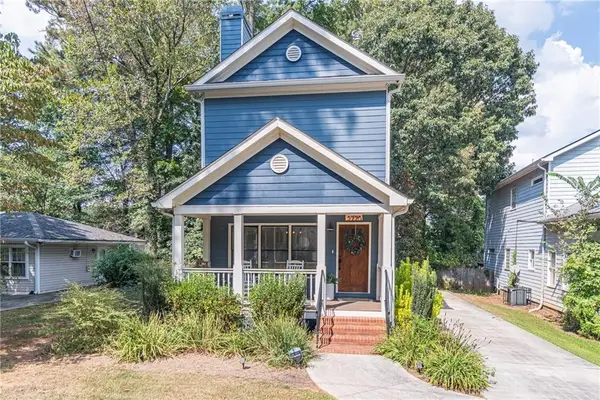 $409,500Active3 beds 2 baths2,052 sq. ft.
$409,500Active3 beds 2 baths2,052 sq. ft.2770 Amelia Avenue, Decatur, GA 30032
MLS# 7653078Listed by: KELLER WILLIAMS REALTY INTOWN ATL - New
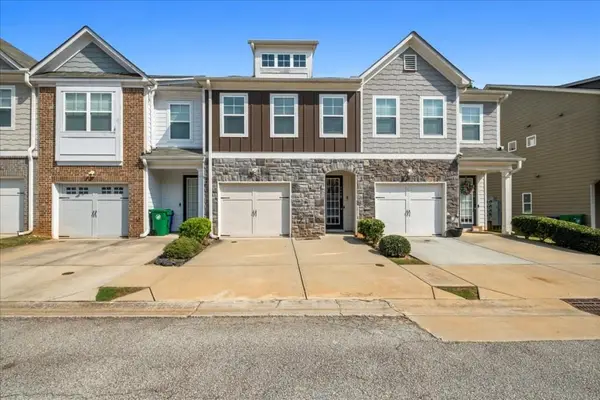 $265,000Active3 beds 3 baths1,545 sq. ft.
$265,000Active3 beds 3 baths1,545 sq. ft.4998 Longview Walk, Decatur, GA 30035
MLS# 7653117Listed by: COMPASS - New
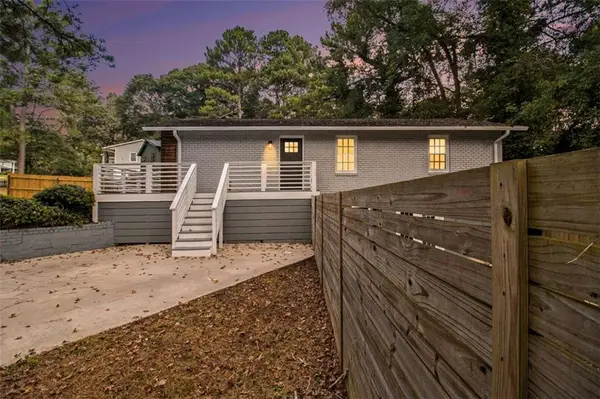 $359,900Active4 beds 2 baths2,060 sq. ft.
$359,900Active4 beds 2 baths2,060 sq. ft.1899 Rollingwood Drive Se, Atlanta, GA 30316
MLS# 7653062Listed by: MAXIMUM ONE REALTY GREATER ATL. - New
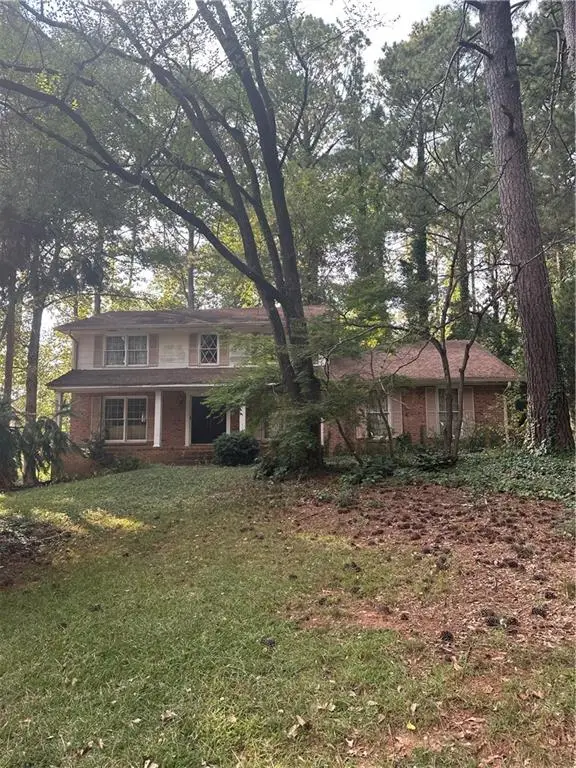 $275,000Active4 beds 3 baths2,598 sq. ft.
$275,000Active4 beds 3 baths2,598 sq. ft.863 Brafferton Place, Stone Mountain, GA 30083
MLS# 7653048Listed by: REAL TIME REALTY OF GEORGIA, LLC. - New
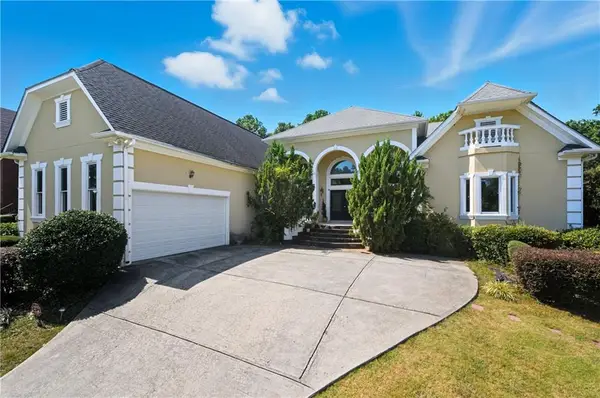 $549,900Active6 beds 6 baths5,378 sq. ft.
$549,900Active6 beds 6 baths5,378 sq. ft.4134 James Lake Drive, Conley, GA 30288
MLS# 7652419Listed by: KELLER WILLIAMS REALTY SIGNATURE PARTNERS - New
 $219,900Active3 beds 2 baths1,204 sq. ft.
$219,900Active3 beds 2 baths1,204 sq. ft.1905 Sahara Drive Se, Atlanta, GA 30316
MLS# 7652989Listed by: W REALTY ATLANTA LLC - New
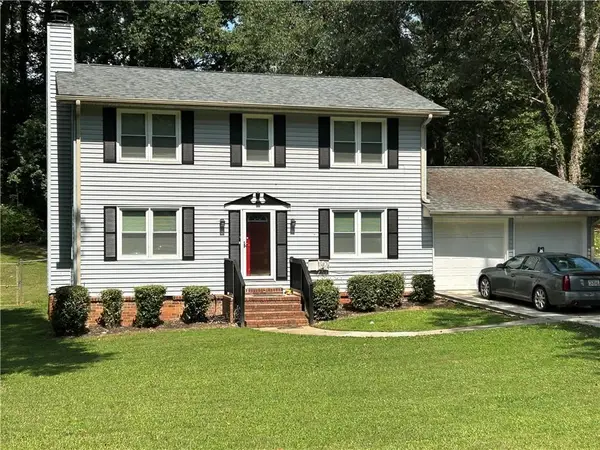 $415,000Active4 beds 3 baths1,768 sq. ft.
$415,000Active4 beds 3 baths1,768 sq. ft.4494 Huntsman Bend, Decatur, GA 30034
MLS# 7652943Listed by: VIRTUAL PROPERTIES REALTY.NET, LLC. - New
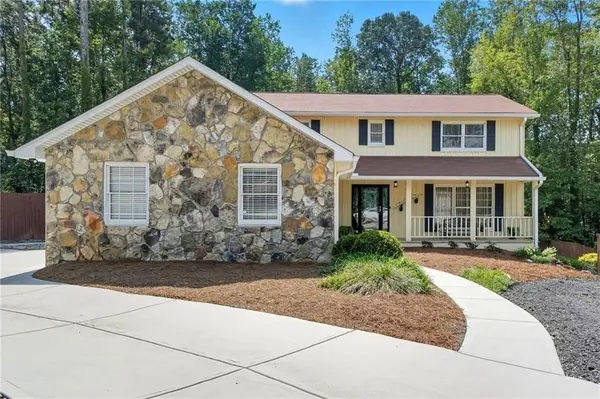 $385,000Active5 beds 4 baths2,793 sq. ft.
$385,000Active5 beds 4 baths2,793 sq. ft.5241 Brasswood Drive, Stone Mountain, GA 30088
MLS# 7652941Listed by: REAL BROKER, LLC. - New
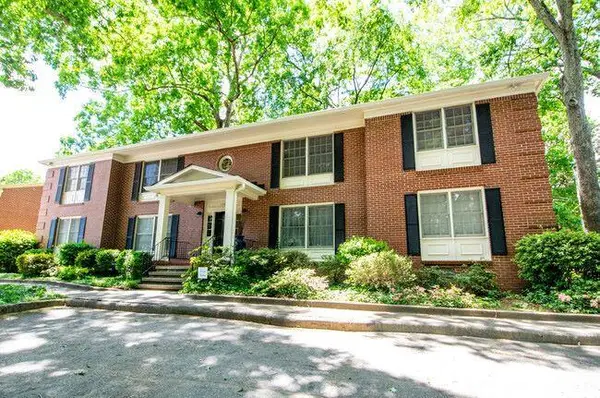 $1,199,000Active-- beds -- baths
$1,199,000Active-- beds -- baths139 E Hill Street, Decatur, GA 30030
MLS# 7652639Listed by: WYND REALTY LLC
