1 Brookhaven Drive Ne #205, Atlanta, GA 30319
Local realty services provided by:Better Homes and Gardens Real Estate Metro Brokers
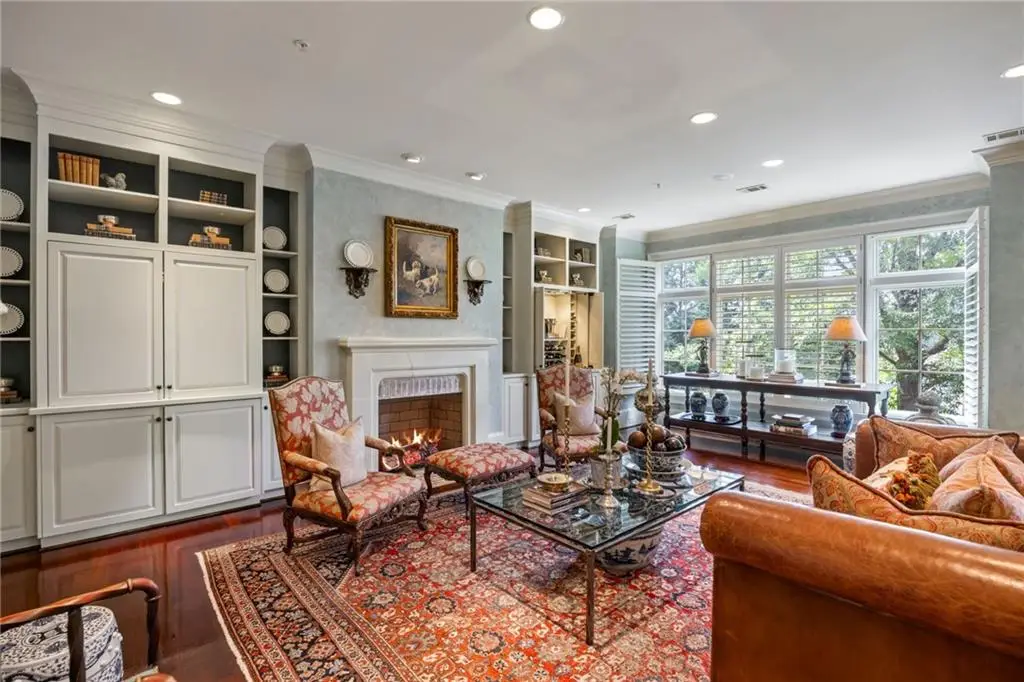
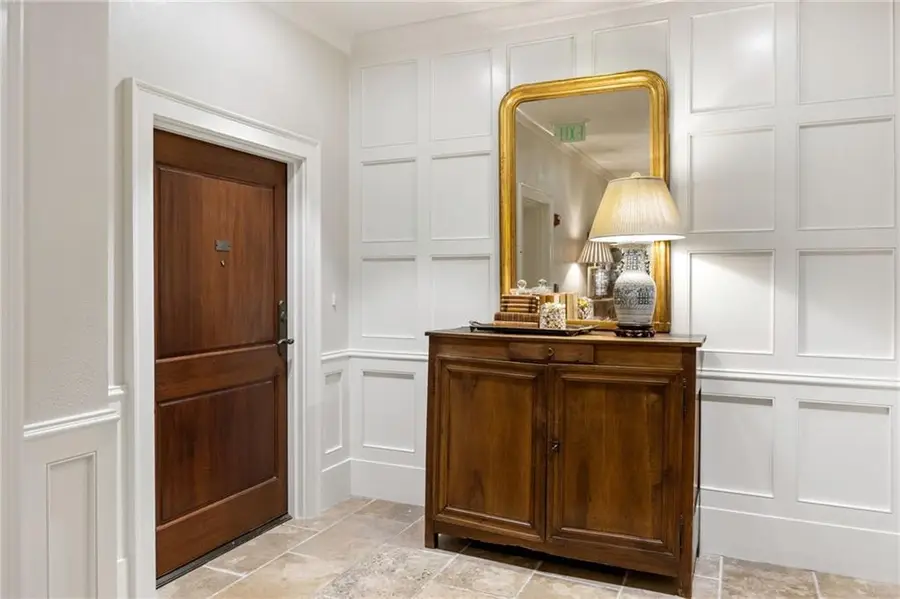
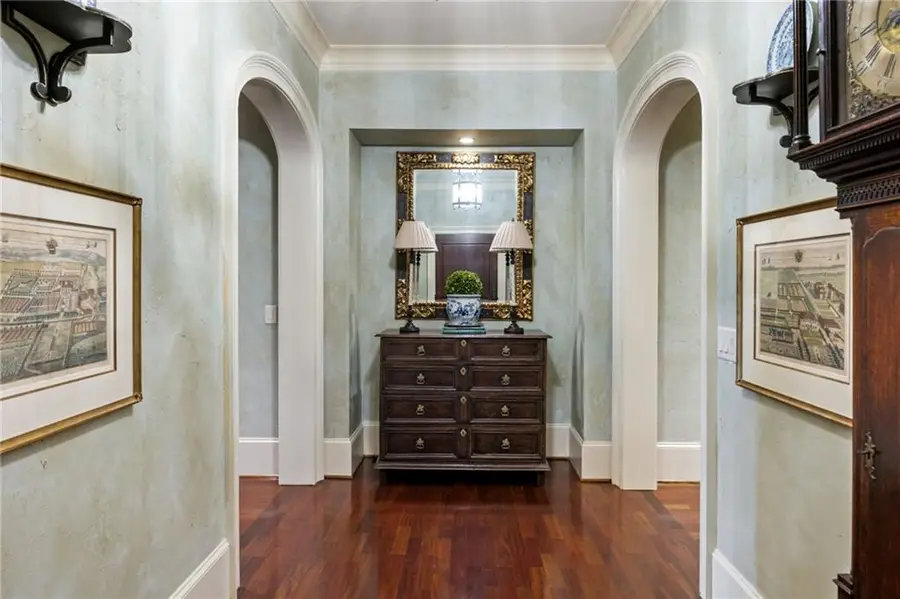
1 Brookhaven Drive Ne #205,Atlanta, GA 30319
$1,395,000
- 2 Beds
- 3 Baths
- 2,521 sq. ft.
- Condominium
- Active
Listed by:t rudy harrell
Office:dorsey alston realtors
MLS#:7607416
Source:FIRSTMLS
Price summary
- Price:$1,395,000
- Price per sq. ft.:$553.35
- Monthly HOA dues:$2,183
About this home
Tucked away just off Peachtree Road in the heart of Brookhaven, this beautifully styled condominium offers timeless charm, thoughtful layout, and unbeatable convenience. Inspired by classic English gardens and warm, textured interiors, the home features high ceilings and a cozy, refined atmosphere throughout. Generously sized to accommodate large-scale furniture without wasted space, it strikes the perfect balance of elegance and efficiency. All on one level with no steps, the home also includes two dedicated storage closets—one in the garage and another on the top floor. Recent updates include a new dishwasher, new gas water heater, and a regularly serviced HVAC system under maintenance contract. The built-in Sub-Zero refrigerator has also been recently serviced for peace of mind. Ideally located near Buckhead’s best shopping, dining, and grocery options, this is sophisticated in-town living at its most comfortable and convenient.
Contact an agent
Home facts
- Year built:2005
- Listing Id #:7607416
- Updated:August 03, 2025 at 01:22 PM
Rooms and interior
- Bedrooms:2
- Total bathrooms:3
- Full bathrooms:2
- Half bathrooms:1
- Living area:2,521 sq. ft.
Heating and cooling
- Cooling:Central Air
- Heating:Natural Gas
Structure and exterior
- Year built:2005
- Building area:2,521 sq. ft.
- Lot area:0.05 Acres
Schools
- High school:Chamblee Charter
- Middle school:Chamblee
- Elementary school:Ashford Park
Utilities
- Water:Public, Water Available
- Sewer:Public Sewer, Sewer Available
Finances and disclosures
- Price:$1,395,000
- Price per sq. ft.:$553.35
- Tax amount:$11,677 (2024)
New listings near 1 Brookhaven Drive Ne #205
- New
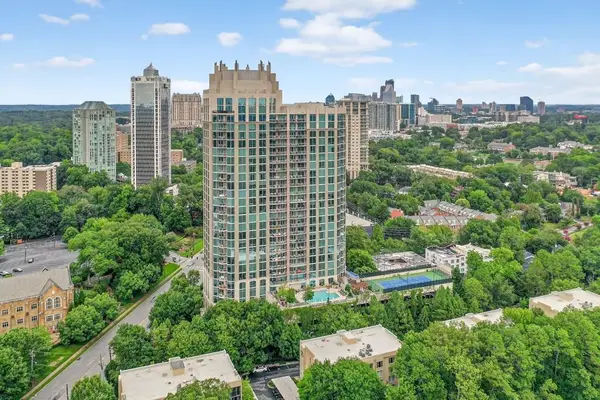 $815,000Active2 beds 3 baths1,680 sq. ft.
$815,000Active2 beds 3 baths1,680 sq. ft.2795 Peachtree Road Ne #1801, Atlanta, GA 30305
MLS# 7627526Listed by: KELLER WILLIAMS REALTY ATL NORTH - New
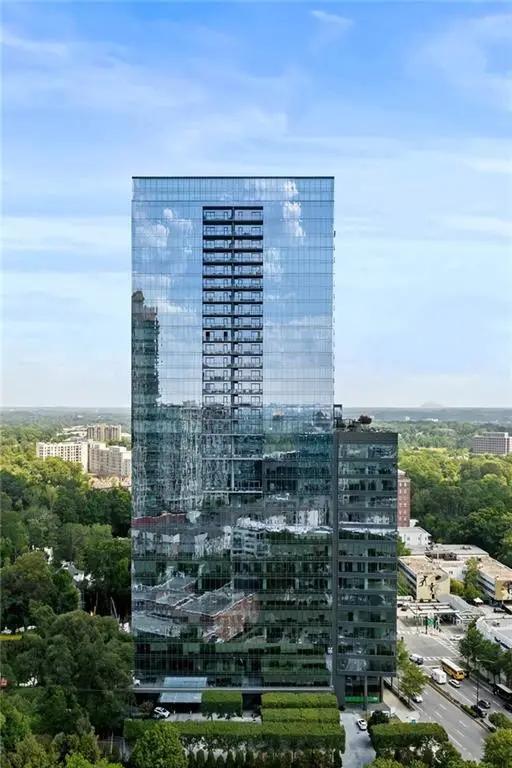 $1,040,000Active2 beds 2 baths1,659 sq. ft.
$1,040,000Active2 beds 2 baths1,659 sq. ft.3630 Peachtree Road Ne #2005, Atlanta, GA 30326
MLS# 7631748Listed by: ATLANTA FINE HOMES SOTHEBY'S INTERNATIONAL - Open Sun, 1 to 3pmNew
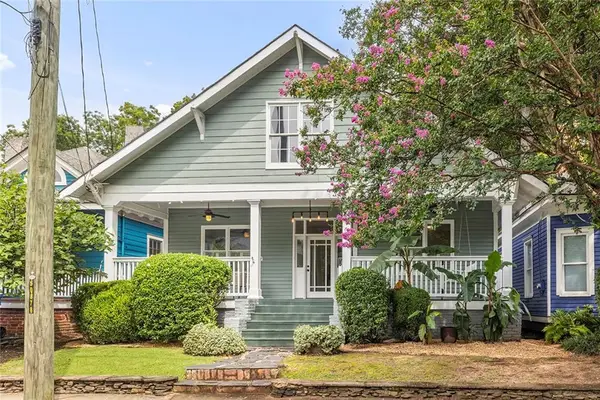 $895,000Active4 beds 3 baths2,275 sq. ft.
$895,000Active4 beds 3 baths2,275 sq. ft.307 Josephine Street Ne, Atlanta, GA 30307
MLS# 7632610Listed by: COMPASS - Coming Soon
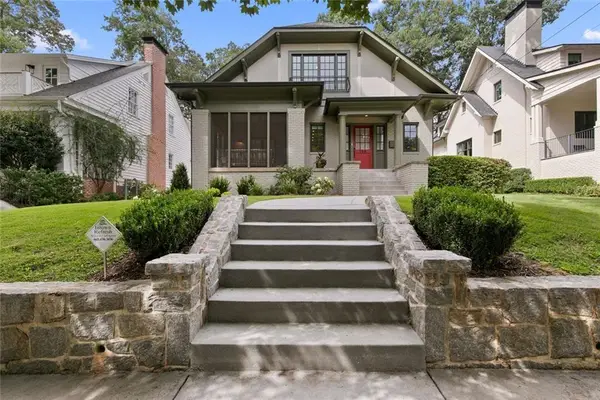 $1,875,000Coming Soon4 beds 3 baths
$1,875,000Coming Soon4 beds 3 baths558 Park Drive Ne, Atlanta, GA 30306
MLS# 7632628Listed by: HARRY NORMAN REALTORS - New
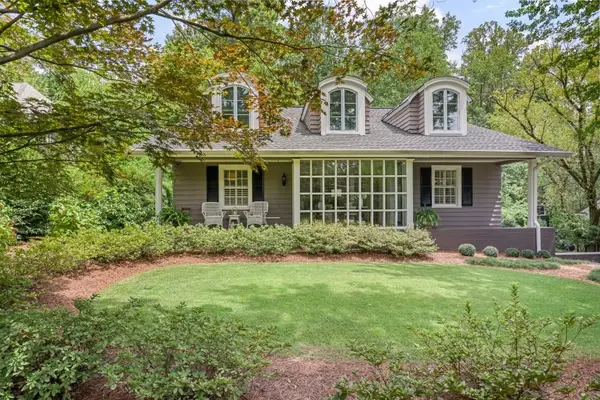 $1,495,000Active5 beds 5 baths3,610 sq. ft.
$1,495,000Active5 beds 5 baths3,610 sq. ft.4065 Peachtree Dunwoody Road, Atlanta, GA 30342
MLS# 7632629Listed by: ANSLEY REAL ESTATE | CHRISTIE'S INTERNATIONAL REAL ESTATE - New
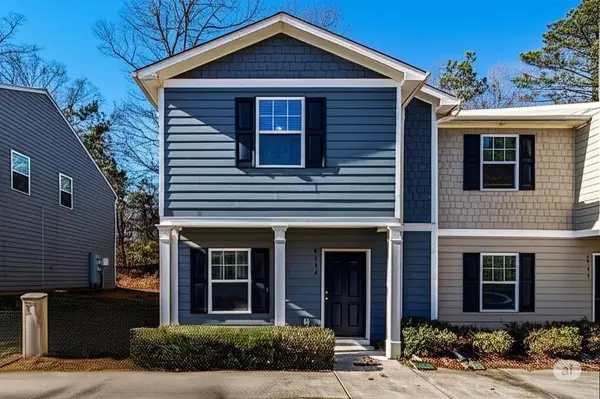 $194,000Active3 beds 3 baths1,368 sq. ft.
$194,000Active3 beds 3 baths1,368 sq. ft.2137 2137 Chadwick Rd, Atlanta, GA 30331
MLS# 7632642Listed by: KELLER WILLIAMS REALTY ATL PARTNERS - New
 $675,000Active-- beds -- baths
$675,000Active-- beds -- baths1887 Shalimar Drive, Atlanta, GA 30345
MLS# 7632646Listed by: EXP REALTY, LLC. - New
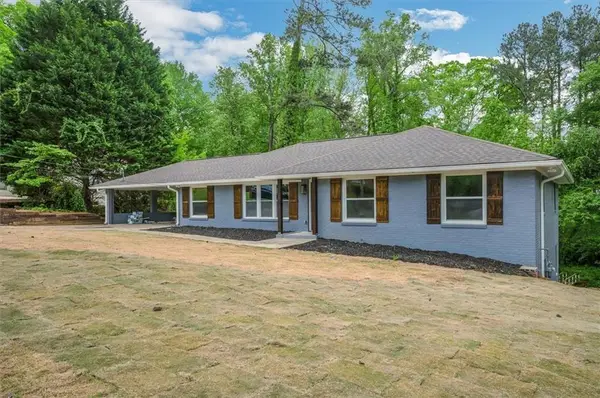 $549,900Active5 beds 2 baths1,870 sq. ft.
$549,900Active5 beds 2 baths1,870 sq. ft.266 Colewood Way, Atlanta, GA 30328
MLS# 7632649Listed by: REAL ESTATE GURUS REALTY, INC. - New
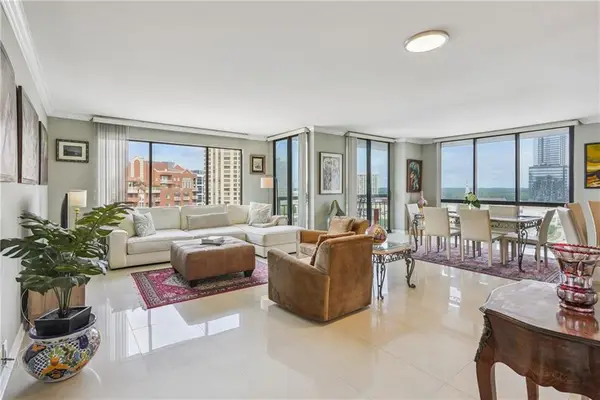 $335,000Active2 beds 2 baths1,265 sq. ft.
$335,000Active2 beds 2 baths1,265 sq. ft.3481 Lakeside Drive Ne #2407, Atlanta, GA 30326
MLS# 7605564Listed by: JOHN BAILEY REALTY, INC. - Open Sat, 12 to 2pmNew
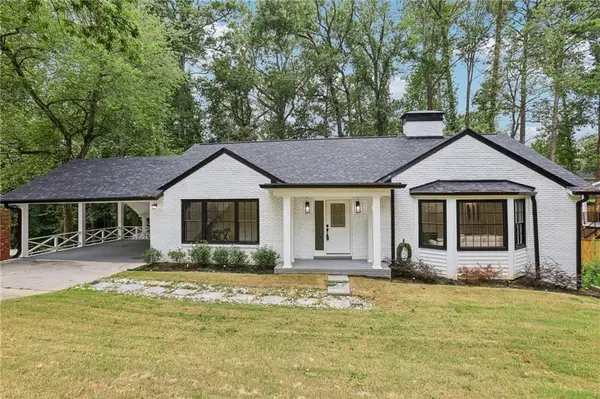 $895,000Active4 beds 4 baths4,060 sq. ft.
$895,000Active4 beds 4 baths4,060 sq. ft.335 Amberidge Trail, Atlanta, GA 30328
MLS# 7625813Listed by: REDFIN CORPORATION
