1017 Brandsford Street Nw, Atlanta, GA 30318
Local realty services provided by:Better Homes and Gardens Real Estate Metro Brokers

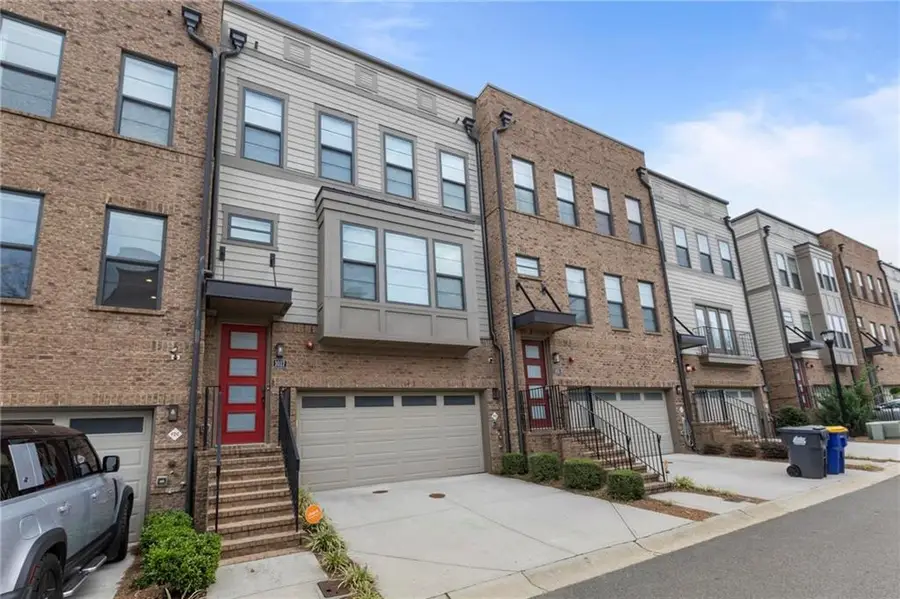
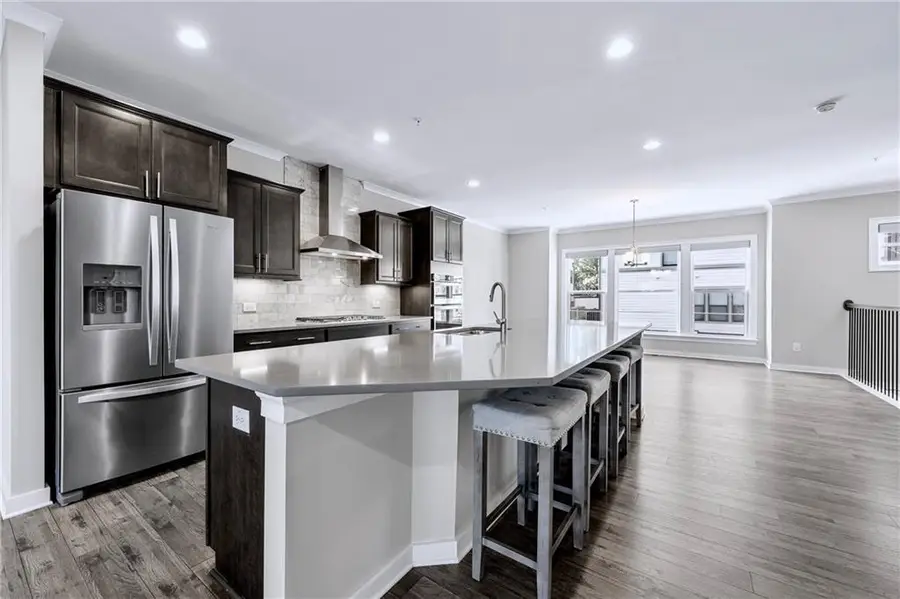
1017 Brandsford Street Nw,Atlanta, GA 30318
$615,000
- 3 Beds
- 4 Baths
- 2,890 sq. ft.
- Townhouse
- Active
Listed by:jeff morabito404-604-3800
Office:keller williams buckhead
MLS#:7453454
Source:FIRSTMLS
Price summary
- Price:$615,000
- Price per sq. ft.:$212.8
- Monthly HOA dues:$370
About this home
Looking for a True Smart Home with Solar Panels and a Battery Backup System? You just found it! Altus at the Quarter’s “Phase 1” is the only phase in the community created with technology that can power key systems and main lighting/outlets during a power outage. A Smart Hub runs the Home Automation network and connects to smart-locks, thermostats, lighting, outlets, cameras, WIFI appliances, automated roller shades, home security, battery-stored power, and other devices around your home. This Hutton floor plan offers an upscale, modern design with four spacious floors of living space, complemented by four outdoor areas. It’s perfect for relaxation, entertaining, and working from home with ease. The entire home has been freshly painted in a neutral palette, ready for your personal touch.The expansive main-level living and dining space spans 24 feet in width, offering the largest available footprint. It features exquisite wood flooring, quartz countertops, upgraded kitchen cabinetry, a gas cooktop, wall ovens, and a stunning island/breakfast bar that comfortably seats six. The deck off the great room overlooks a private wooded area with no neighboring views across, providing a serene outdoor retreat. The primary bedroom suite is thoughtfully laid out and has been upgraded to include a soaking tub nestled between a glass-enclosed shower and double vanities. 2 additional bedrooms and full bath complete the upper level, offering comfort and convenience.The top-floor bonus room is bathed in natural light with two walls of windows, a half bath, and two separate patios offering privacy and stunning views. It's efficiently heated and cooled by a new mini-split and dedicated compressor. The terrace level includes a versatile flex room, a private patio, and an extra storage closet. The oversized garage houses the energy storage battery system and includes an EV charger for added convenience. The community is pet-friendly and has a beautiful pool with cabanas and a community park. Monthly HOA fees are just $385. This West Midtown location is packed with new restaurants, breweries, green spaces, and biking trails. “The Works” food and entertainment center is just around the corner, as is Top-Golf, Westside Provisions, and nearby Beltline access.
Contact an agent
Home facts
- Year built:2019
- Listing Id #:7453454
- Updated:August 03, 2025 at 01:22 PM
Rooms and interior
- Bedrooms:3
- Total bathrooms:4
- Full bathrooms:2
- Half bathrooms:2
- Living area:2,890 sq. ft.
Heating and cooling
- Cooling:Electric Air Filter
- Heating:Electric, Solar
Structure and exterior
- Year built:2019
- Building area:2,890 sq. ft.
- Lot area:0.03 Acres
Schools
- High school:North Atlanta
- Middle school:Willis A. Sutton
- Elementary school:Bolton Academy
Utilities
- Water:Public, Water Available
- Sewer:Public Sewer, Sewer Available
Finances and disclosures
- Price:$615,000
- Price per sq. ft.:$212.8
- Tax amount:$10,529 (2023)
New listings near 1017 Brandsford Street Nw
- New
 $285,000Active2 beds 2 baths1,181 sq. ft.
$285,000Active2 beds 2 baths1,181 sq. ft.3412 Essex Avenue #111, Atlanta, GA 30339
MLS# 7631593Listed by: HOMESMART - New
 $75,000Active0.14 Acres
$75,000Active0.14 Acres1267 Elizabeth Avenue Sw, Atlanta, GA 30310
MLS# 7634153Listed by: RUTH REME REALTY - New
 $205,000Active2 beds 3 baths3,364 sq. ft.
$205,000Active2 beds 3 baths3,364 sq. ft.2567 Laurel Circle Nw, Atlanta, GA 30311
MLS# 10586188Listed by: Key Management Source LLC - New
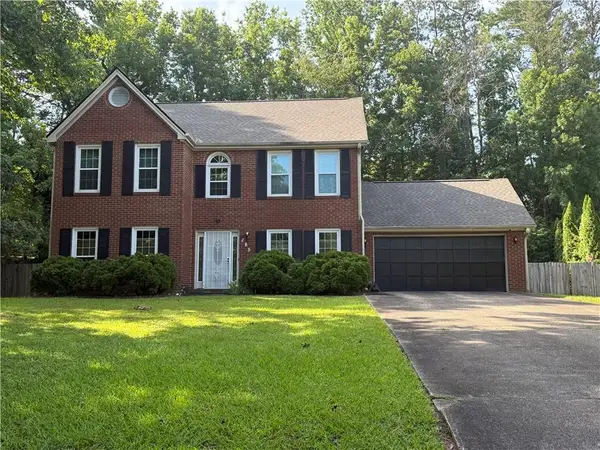 $274,900Active4 beds 3 baths2,100 sq. ft.
$274,900Active4 beds 3 baths2,100 sq. ft.285 Enon Court Sw, Atlanta, GA 30331
MLS# 7633748Listed by: REAL BROKER, LLC. - Coming Soon
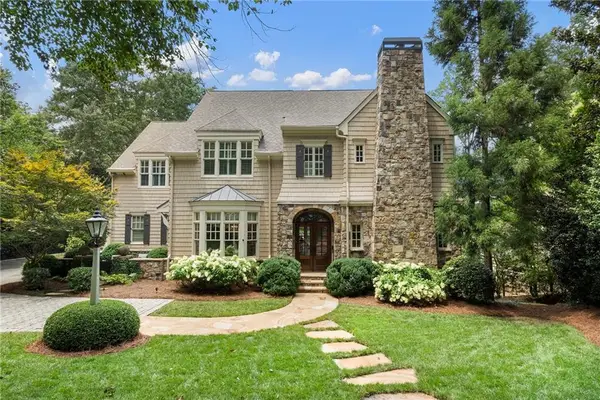 $3,250,000Coming Soon5 beds 8 baths
$3,250,000Coming Soon5 beds 8 baths2904 Arden Road Nw, Atlanta, GA 30327
MLS# 7633990Listed by: ANSLEY REAL ESTATE | CHRISTIE'S INTERNATIONAL REAL ESTATE - New
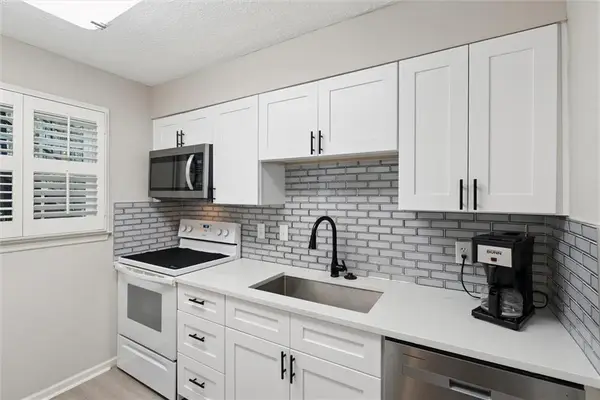 $269,900Active2 beds 2 baths1,026 sq. ft.
$269,900Active2 beds 2 baths1,026 sq. ft.6700 Roswell Road #31B, Atlanta, GA 30328
MLS# 7633839Listed by: GOLDBERG PROPERTY HOLDINGS, LLC. - Open Tue, 12 to 2:30pmNew
 $899,000Active4 beds 5 baths2,920 sq. ft.
$899,000Active4 beds 5 baths2,920 sq. ft.55 Daniel Avenue Ne, Atlanta, GA 30317
MLS# 7634112Listed by: ATLANTA INTOWN REAL ESTATE SERVICES - New
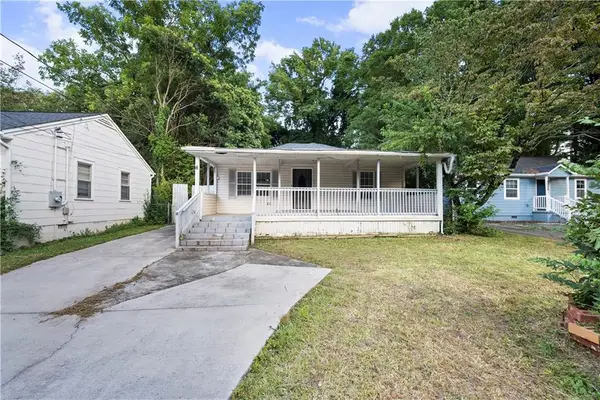 $224,900Active3 beds 2 baths1,348 sq. ft.
$224,900Active3 beds 2 baths1,348 sq. ft.3024 Grand Avenue Sw, Atlanta, GA 30315
MLS# 7609978Listed by: MACKENZIE CRABTREE REAL ESTATE, LLC - New
 $310,000Active4 beds 2 baths1,624 sq. ft.
$310,000Active4 beds 2 baths1,624 sq. ft.1871 E Farris Avenue, Atlanta, GA 30344
MLS# 7628416Listed by: KELLER WILLIAMS REALTY WEST ATLANTA - New
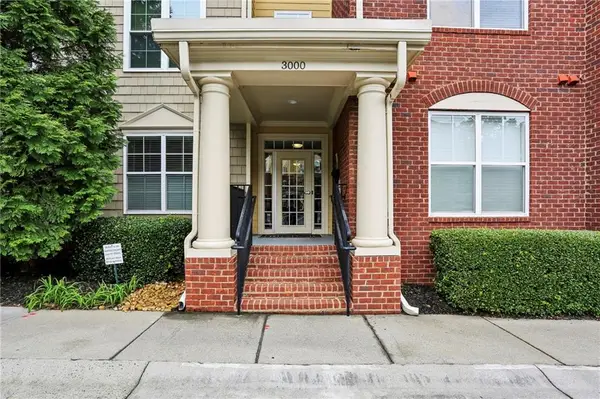 $309,900Active2 beds 2 baths1,209 sq. ft.
$309,900Active2 beds 2 baths1,209 sq. ft.3150 Woodwalk Drive Se #3206, Atlanta, GA 30339
MLS# 7634032Listed by: KELLER WILLIAMS BUCKHEAD

