102 Defoors Mill Drive Nw, Atlanta, GA 30318
Local realty services provided by:Better Homes and Gardens Real Estate Metro Brokers

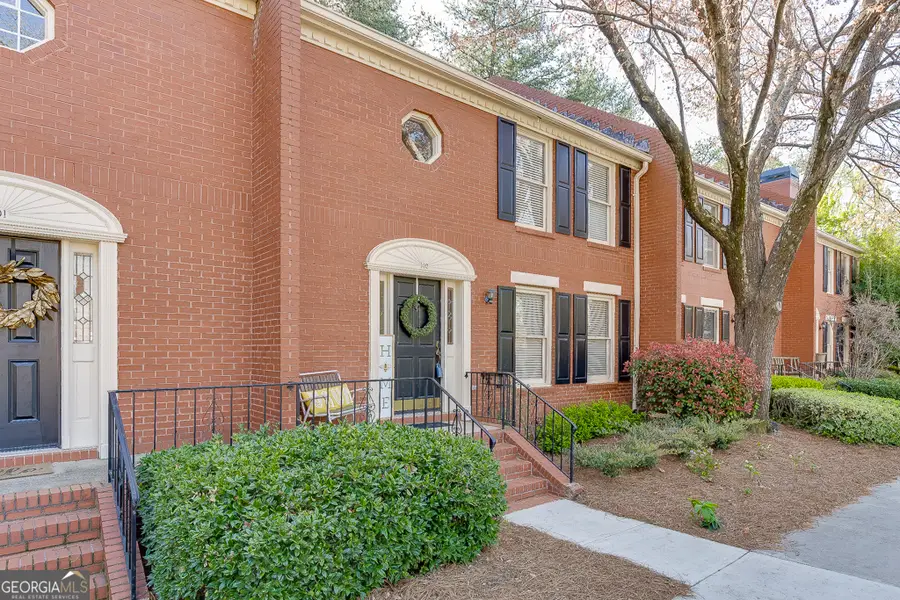
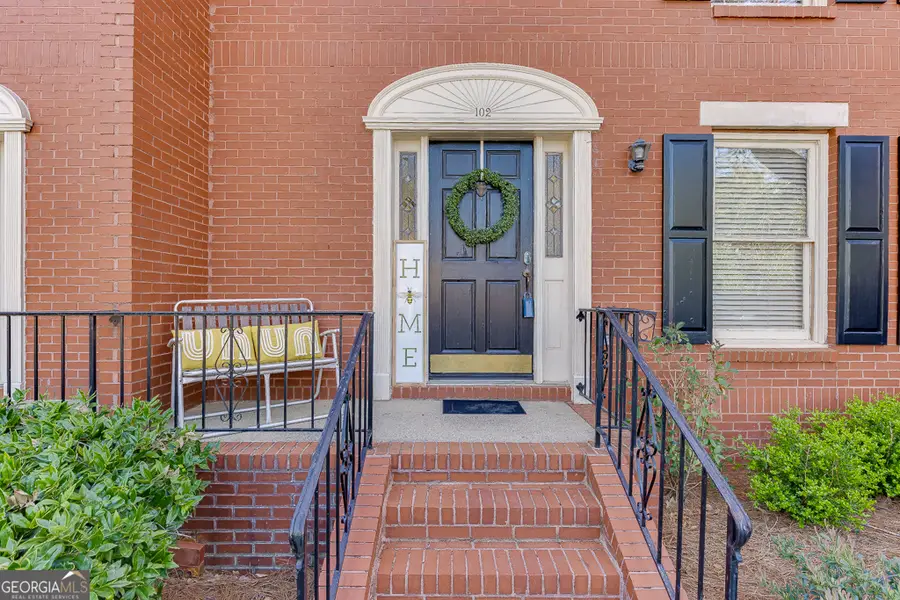
102 Defoors Mill Drive Nw,Atlanta, GA 30318
$410,000
- 2 Beds
- 3 Baths
- 1,784 sq. ft.
- Townhouse
- Active
Listed by:rebekah rickman
Office:pend realty, llc
MLS#:10567918
Source:METROMLS
Price summary
- Price:$410,000
- Price per sq. ft.:$229.82
- Monthly HOA dues:$420
About this home
Adorable townhome in quiet Defoors Mill neighborhood featuring 2 spacious bedrooms, 2.5 bathrooms, refinished hardwood floors, tons of natural light, and ideal Upper West Side Atlanta location! One assigned parking spot with convenient guest parking readily available just steps from the cute front porch. As you enter inside, the large and well-lit family room is to the right. The real hardwood floors throughout the main level are in excellent condition and the windows in the dining area boast plantation style blinds. Updated light fixtures are found throughout this Defoors Mill gem. Enjoy stainless steel appliances, granite countertops, and a gas range in the kitchen with views to the private backyard. Dine al fresco on the fenced patio! The main level powder room is located next to the laundry closet that has a sweet peach accent wall. The primary bedroom upstairs is located at the back of the townhome and offers views of trees. We love the custom closet system and the beautiful tile shower. Across the hall is the second bedroom, also accommodating in size with an en suite single sink and shower/tub combo. The walk in closet has a window and shelving. All within minutes of parks, restaurants, entertainment, golf courses, shopping, and I-75/85. The seller is offering a flooring allowance with an acceptable offer!
Contact an agent
Home facts
- Year built:1980
- Listing Id #:10567918
- Updated:August 17, 2025 at 10:42 AM
Rooms and interior
- Bedrooms:2
- Total bathrooms:3
- Full bathrooms:2
- Half bathrooms:1
- Living area:1,784 sq. ft.
Heating and cooling
- Cooling:Ceiling Fan(s), Central Air
- Heating:Forced Air, Natural Gas
Structure and exterior
- Roof:Composition
- Year built:1980
- Building area:1,784 sq. ft.
- Lot area:0.04 Acres
Schools
- High school:North Atlanta
- Middle school:Sutton
- Elementary school:Brandon Primary/Elementary
Utilities
- Water:Public, Water Available
- Sewer:Public Sewer, Sewer Connected
Finances and disclosures
- Price:$410,000
- Price per sq. ft.:$229.82
- Tax amount:$2,523 (22)
New listings near 102 Defoors Mill Drive Nw
- New
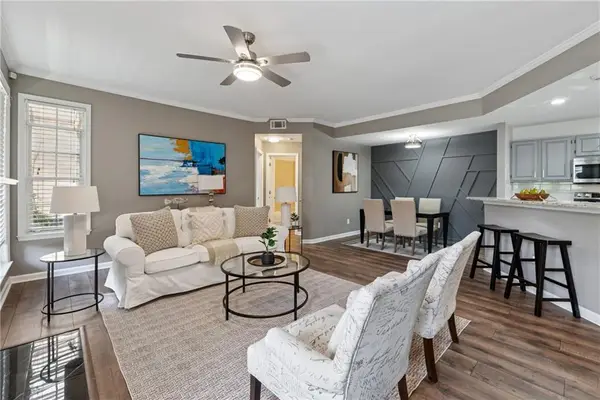 $365,000Active2 beds 2 baths1,263 sq. ft.
$365,000Active2 beds 2 baths1,263 sq. ft.1037 Mcgill Park Avenue Ne, Atlanta, GA 30312
MLS# 7633976Listed by: KELLER WILLIAMS REALTY INTOWN ATL - New
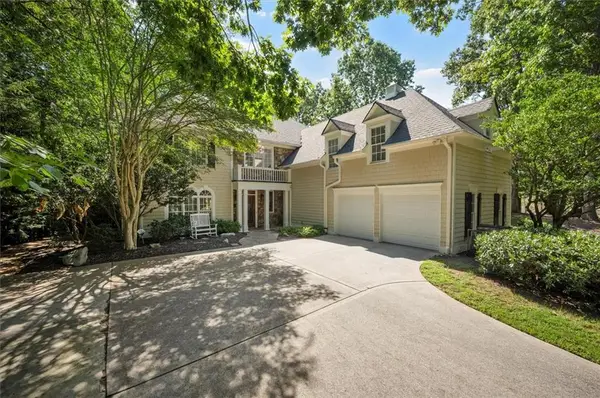 $975,000Active5 beds 4 baths3,519 sq. ft.
$975,000Active5 beds 4 baths3,519 sq. ft.130 Belvedere Court, Atlanta, GA 30350
MLS# 7633086Listed by: COMPASS - New
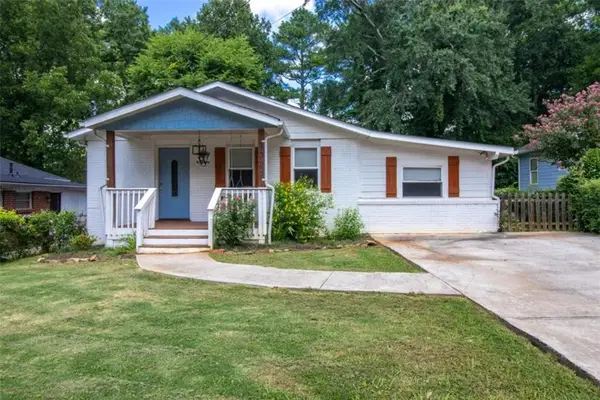 $367,500Active3 beds 2 baths1,221 sq. ft.
$367,500Active3 beds 2 baths1,221 sq. ft.1329 Plaza Avenue, Atlanta, GA 30310
MLS# 7633918Listed by: SOUTHSIDE REALTORS, LLC - Open Sun, 1 to 3pmNew
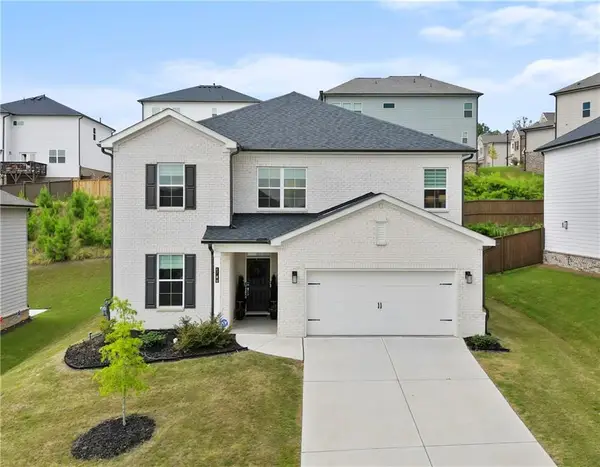 $465,000Active4 beds 3 baths3,021 sq. ft.
$465,000Active4 beds 3 baths3,021 sq. ft.4780 Mock Orange Street Sw, Atlanta, GA 30331
MLS# 7633890Listed by: COMPASS - New
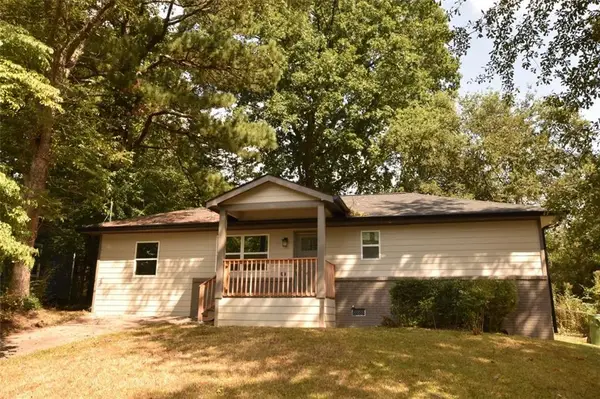 $199,999Active3 beds 2 baths1,150 sq. ft.
$199,999Active3 beds 2 baths1,150 sq. ft.1639 Bridgeport Drive Nw, Atlanta, GA 30318
MLS# 7633903Listed by: VYLLA HOME - New
 $289,900Active3 beds 2 baths1,216 sq. ft.
$289,900Active3 beds 2 baths1,216 sq. ft.6700 Roswell Road #13A, Atlanta, GA 30328
MLS# 10585915Listed by: Coldwell Banker Realty - New
 $169,000Active3 beds 1 baths1,175 sq. ft.
$169,000Active3 beds 1 baths1,175 sq. ft.1684 Thornton Place, Atlanta, GA 30315
MLS# 7633891Listed by: LOKATION REAL ESTATE, LLC - New
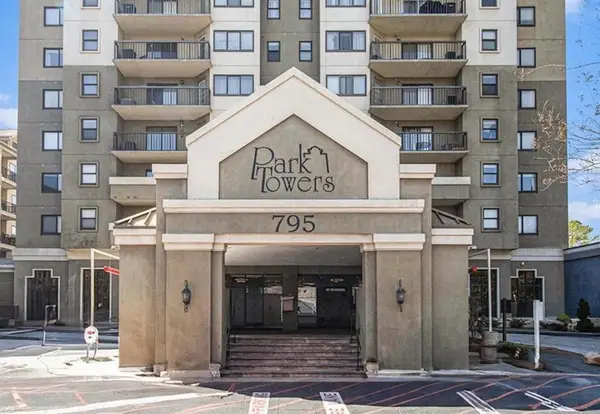 $150,000Active1 beds 1 baths447 sq. ft.
$150,000Active1 beds 1 baths447 sq. ft.795 Hammond Drive #210, Atlanta, GA 30328
MLS# 7633902Listed by: KELLER WILLIAMS REALTY CITYSIDE 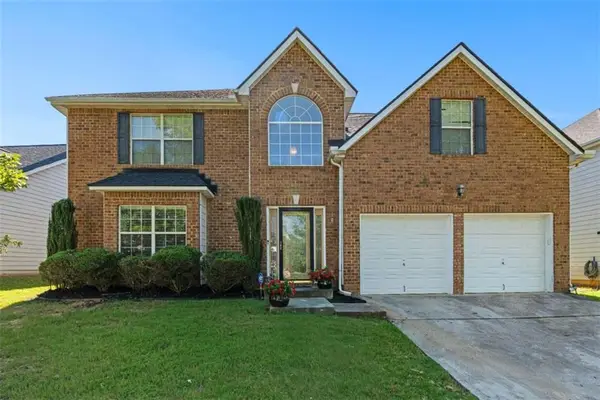 $375,000Active5 beds 3 baths3,059 sq. ft.
$375,000Active5 beds 3 baths3,059 sq. ft.4270 Holliday Road, Atlanta, GA 30349
MLS# 7616162Listed by: SOUTHERN CLASSIC REALTORS- New
 $350,000Active3 beds 2 baths2,290 sq. ft.
$350,000Active3 beds 2 baths2,290 sq. ft.5317 Lakerock Drive Sw, Atlanta, GA 30331
MLS# 7633770Listed by: MARK SPAIN REAL ESTATE
