102 River Run Drive, Atlanta, GA 30350
Local realty services provided by:Better Homes and Gardens Real Estate Jackson Realty
102 River Run Drive,Atlanta, GA 30350
$149,000
- 1 Beds
- 1 Baths
- - sq. ft.
- Condominium
- Sold
Listed by: brandon leonard
Office: exp realty
MLS#:10637339
Source:METROMLS
Sorry, we are unable to map this address
Price summary
- Price:$149,000
- Monthly HOA dues:$450
About this home
Smart Style Meets River Run Charm! Welcome to this delightful 1-bedroom, 1-bath gem tucked inside the highly sought-after River Run community. Step inside and be greeted by sunshine, space, and style - a bright, updated kitchen flows seamlessly into the dining area, perfect for dinner parties or lazy Sunday brunches. Enjoy the perks of a fully turnkey home: a beautiful primary bedroom, a freshly renovated bathroom, and thoughtful upgrades throughout - from luxury vinyl plank flooring and shaker cabinets to sleek stainless steel appliances and fresh paint. The family room, anchored by a cozy, upgraded fireplace, invites you to unwind in total comfort. Outside, adventure and convenience collide - you're minutes from GA-285 and GA-400, tubing down the Chattahoochee, exploring scenic parks and trails, or soaking up the energy of Canton Street and Downtown Roswell. River Run residents enjoy fantastic amenities, including a lovely neighborhood pool, grilling area, clubhouse, and dedicated parking. Bonus: the rental cap hasn't been met, making this beauty not just a home, but a smart investment too. Come see why life flows a little easier (and brighter) at River Run.
Contact an agent
Home facts
- Year built:1983
- Listing ID #:10637339
- Updated:February 27, 2026 at 05:34 AM
Rooms and interior
- Bedrooms:1
- Total bathrooms:1
- Full bathrooms:1
- Flooring:Vinyl
- Kitchen Description:Dishwasher, Microwave, Refrigerator, Solid Surface Counters
Heating and cooling
- Cooling:Central Air
- Heating:Forced Air
Structure and exterior
- Roof:Composition
- Year built:1983
- Lot Features:Private
- Architectural Style:Traditional
- Construction Materials:Concrete
- Exterior Features:Deck/Patio
- Foundation Description:Slab
- Levels:1 Story
Schools
- High school:North Springs
- Middle school:Sandy Springs
- Elementary school:Dunwoody Springs
Utilities
- Water:Public
- Sewer:Public Sewer, Sewer Available
Finances and disclosures
- Price:$149,000
- Tax amount:$1,845 (2024)
Features and amenities
- Appliances:Dishwasher, Dryer, Microwave, Refrigerator, Washer
- Laundry features:Dryer, In Hall, Washer
- Amenities:Bookcases, Smoke Detector(s)
- Pool features:In Ground
New listings near 102 River Run Drive
- New
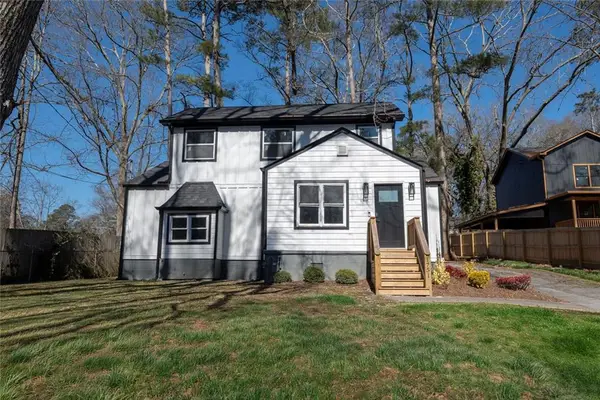 $399,990Active3 beds 2 baths1,317 sq. ft.
$399,990Active3 beds 2 baths1,317 sq. ft.1751 S Olympian Way Sw, Atlanta, GA 30310
MLS# 7725970Listed by: INDIGO ROAD REALTY GEORGIA - Coming Soon
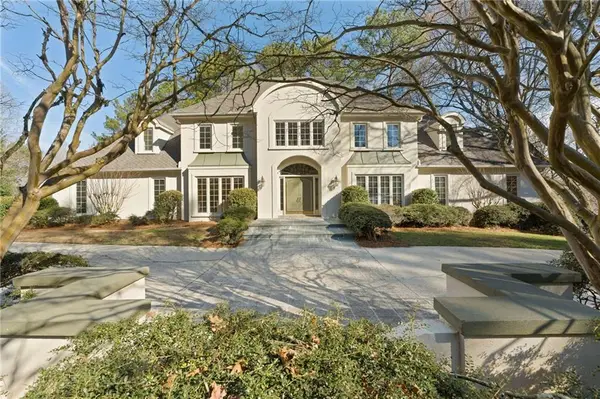 $1,125,000Coming Soon7 beds 6 baths
$1,125,000Coming Soon7 beds 6 baths2946 Cravey Trail Ne, Atlanta, GA 30345
MLS# 7720825Listed by: DOMO REALTY - New
 $460,000Active2 beds 2 baths1,368 sq. ft.
$460,000Active2 beds 2 baths1,368 sq. ft.3300 Windy Ridge Parkway Se #1321, Atlanta, GA 30339
MLS# 10699382Listed by: Fathom Realty GA, LLC - New
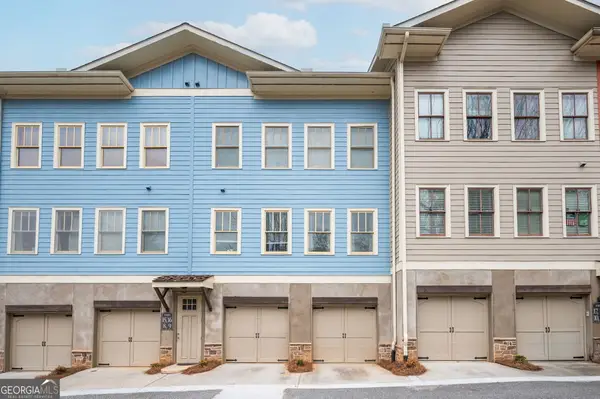 $319,000Active2 beds 2 baths
$319,000Active2 beds 2 baths1628 Briarcliff Road Ne #9, Atlanta, GA 30306
MLS# 10699385Listed by: Keller Williams Realty First Atlanta - New
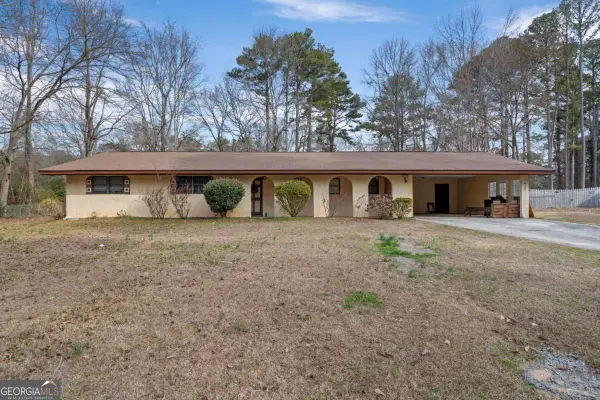 $169,000Active3 beds 2 baths
$169,000Active3 beds 2 baths5890 Avenue Of Redwoods, Atlanta, GA 30349
MLS# 10699397Listed by: Keller Williams Realty Atl. Partners - Coming Soon
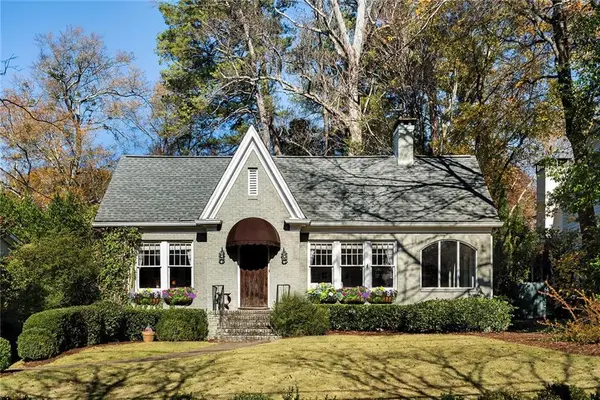 $899,000Coming Soon3 beds 3 baths
$899,000Coming Soon3 beds 3 baths170 E Wesley Road Ne, Atlanta, GA 30305
MLS# 7724830Listed by: ATLANTA FINE HOMES SOTHEBY'S INTERNATIONAL - Coming Soon
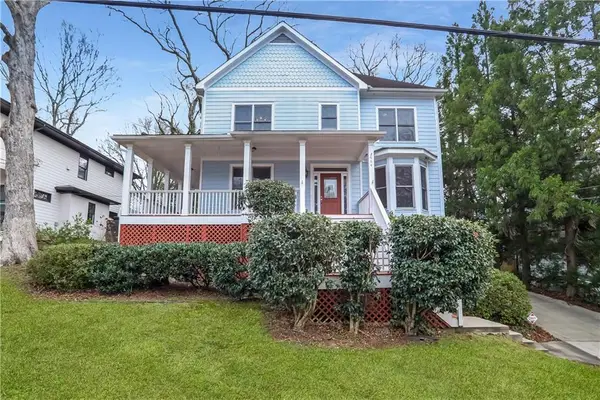 $520,000Coming Soon3 beds 3 baths
$520,000Coming Soon3 beds 3 baths2664 Rosemary Street Nw, Atlanta, GA 30318
MLS# 7725086Listed by: ATLANTA FINE HOMES SOTHEBY'S INTERNATIONAL - New
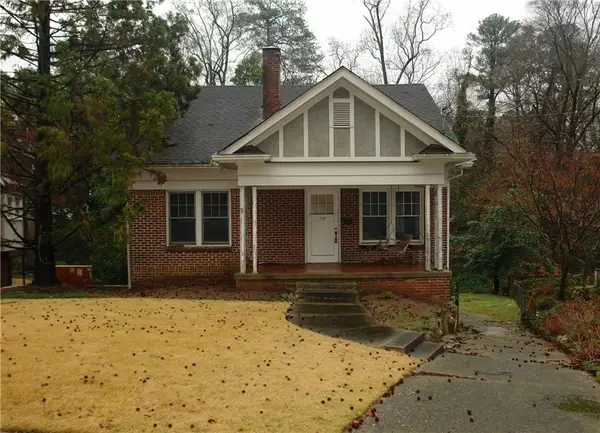 $655,000Active3 beds 1 baths1,290 sq. ft.
$655,000Active3 beds 1 baths1,290 sq. ft.707 Martina Drive Ne, Atlanta, GA 30305
MLS# 7725562Listed by: ANSLEY REAL ESTATE - New
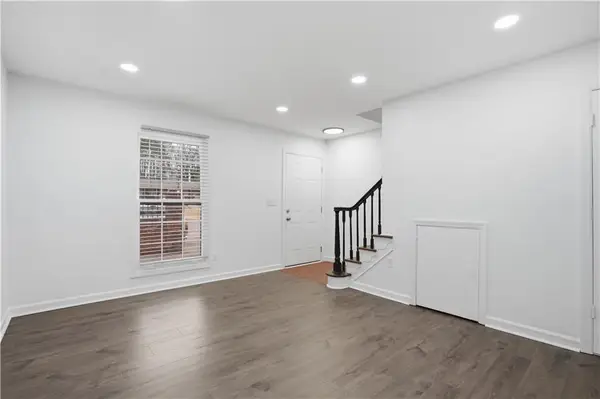 $219,500Active2 beds 2 baths960 sq. ft.
$219,500Active2 beds 2 baths960 sq. ft.3113 Colonial Way #L, Atlanta, GA 30341
MLS# 7725805Listed by: VERIBAS REAL ESTATE, LLC - New
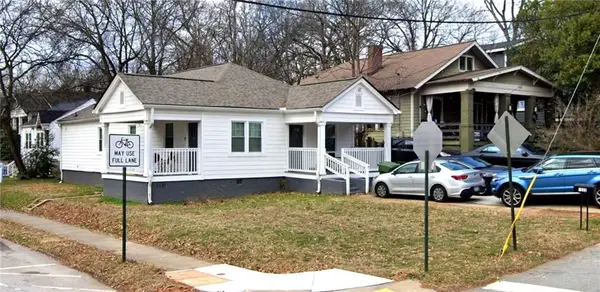 $500,000Active-- beds -- baths
$500,000Active-- beds -- baths1333 Allene Avenue Sw, Atlanta, GA 30310
MLS# 7725879Listed by: TACTICAL REALTY, LLC

