1029 Piedmont Avenue Ne #202, Atlanta, GA 30309
Local realty services provided by:Better Homes and Gardens Real Estate Metro Brokers
1029 Piedmont Avenue Ne #202,Atlanta, GA 30309
$475,000
- 2 Beds
- 2 Baths
- 1,185 sq. ft.
- Condominium
- Active
Listed by:cameron gonzalez
Office:compass
MLS#:7605765
Source:FIRSTMLS
Price summary
- Price:$475,000
- Price per sq. ft.:$400.84
- Monthly HOA dues:$684
About this home
Perfectly situated in the heart of Midtown Atlanta, this exceptional 2-bedroom, 2-bathroom corner residence delivers the ultimate in industrial-chic city living within the boutique Piedmont Park West building. Just steps from Piedmont Park, the Beltline, and Midtown’s top attractions, this spacious, loft-style condo boasts one of the most desirable and generously sized floor plans in the area—larger than most Midtown two-bedroom layouts. Upon entry, you're welcomed by expansive wraparound windows and French doors, flooding the space with natural light and offering stunning sunset views to the west, along with panoramic vistas of Midtown’s vibrant skyline to the north and west. The open-concept interior showcases soaring 10’+ ceilings, exposed ductwork, custom trim, refined moldings, and gleaming wood floors. Three private balconies offer tranquil retreats, perfect for savoring your morning coffee or unwinding with evening cocktails while enjoying sweeping city views. At the heart of the home, the gourmet kitchen impresses with a large center island, granite countertops, designer backsplash, custom cabinetry, and premium stainless steel appliances—perfect for both everyday living and entertaining. The spacious Owner’s Suite serves as a private oasis, complete with a spa-like, renovated bathroom featuring a luxurious soaking tub, a glass-enclosed walk-in shower, and a custom walk-in closet with built-in storage. The versatile second bedroom—ideal as a guest room, home office, or personal fitness space—includes an ensuite bath, custom closet, and mirrored wall for added functionality. Located at the corner of 11th and Piedmont, this home places you at the center of it all—steps from the park, the Beltline, Colony Square, and Midtown’s renowned dining, shopping, and entertainment. Additional features include a generously sized, deeded parking space, secure storage in the covered garage, and access to a rooftop deck with breathtaking Midtown views—perfect for relaxing or entertaining. With strong HOA reserves and an unbeatable location, this residence offers the ideal blend of luxury, space, and convenience in Atlanta’s most vibrant neighborhoods.
Contact an agent
Home facts
- Year built:2001
- Listing ID #:7605765
- Updated:September 30, 2025 at 01:21 PM
Rooms and interior
- Bedrooms:2
- Total bathrooms:2
- Full bathrooms:2
- Living area:1,185 sq. ft.
Heating and cooling
- Cooling:Ceiling Fan(s), Central Air
- Heating:Forced Air
Structure and exterior
- Year built:2001
- Building area:1,185 sq. ft.
- Lot area:0.03 Acres
Schools
- High school:Midtown
- Middle school:David T Howard
- Elementary school:Springdale Park
Utilities
- Water:Public, Water Available
- Sewer:Public Sewer, Sewer Available
Finances and disclosures
- Price:$475,000
- Price per sq. ft.:$400.84
- Tax amount:$3,986 (2022)
New listings near 1029 Piedmont Avenue Ne #202
- New
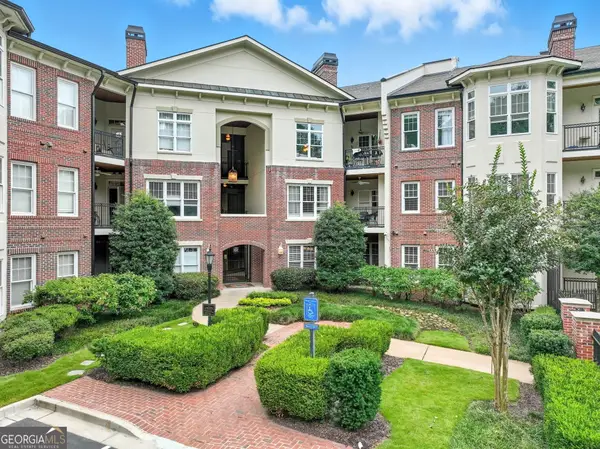 $485,000Active2 beds 2 baths1,275 sq. ft.
$485,000Active2 beds 2 baths1,275 sq. ft.825 Highland Lane Ne #APT 1311, Atlanta, GA 30306
MLS# 10616039Listed by: Noble Fig Realty - New
 $249,900Active3 beds 2 baths
$249,900Active3 beds 2 baths831 Mercury Drive Nw, Atlanta, GA 30331
MLS# 10616064Listed by: Southeastern Maintenance Group - New
 $285,000Active2 beds 2 baths
$285,000Active2 beds 2 baths210 Woodcliff Drive, Atlanta, GA 30350
MLS# 10616083Listed by: Chapman Hall Realtors Alpharetta - New
 $1,950,000Active6 beds 6 baths5,858 sq. ft.
$1,950,000Active6 beds 6 baths5,858 sq. ft.615 Burke Road Ne, Atlanta, GA 30305
MLS# 10616087Listed by: Linc Realty of Atlanta - Coming Soon
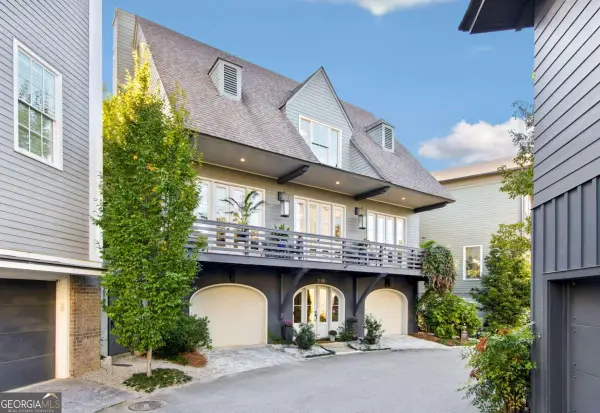 $1,425,000Coming Soon3 beds 4 baths
$1,425,000Coming Soon3 beds 4 baths2188 Niles Place, Atlanta, GA 30324
MLS# 10616059Listed by: Engel & Völkers Atlanta - Coming Soon
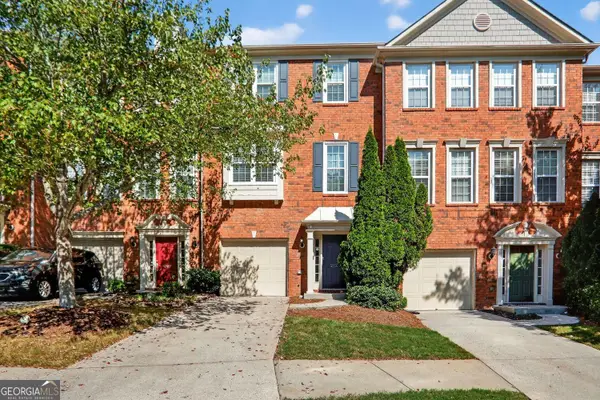 $380,000Coming Soon3 beds 4 baths
$380,000Coming Soon3 beds 4 baths2331 Towneheights Terrace #2331, Atlanta, GA 30339
MLS# 10616091Listed by: Duffy Realty - New
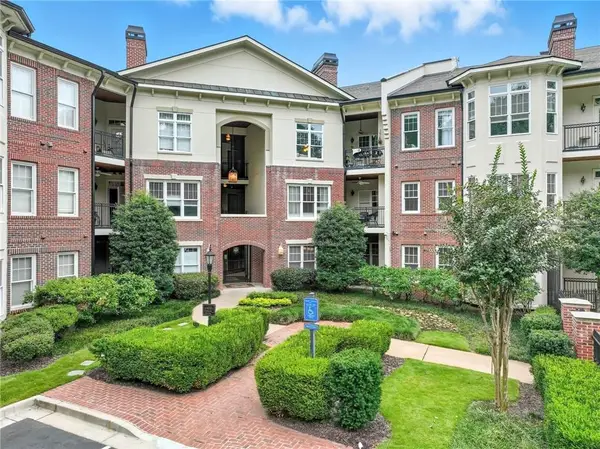 $485,000Active2 beds 2 baths1,275 sq. ft.
$485,000Active2 beds 2 baths1,275 sq. ft.825 Highland Lane Ne #1312, Atlanta, GA 30306
MLS# 7657160Listed by: NOBLE FIG REALTY - Open Sat, 12 to 2pmNew
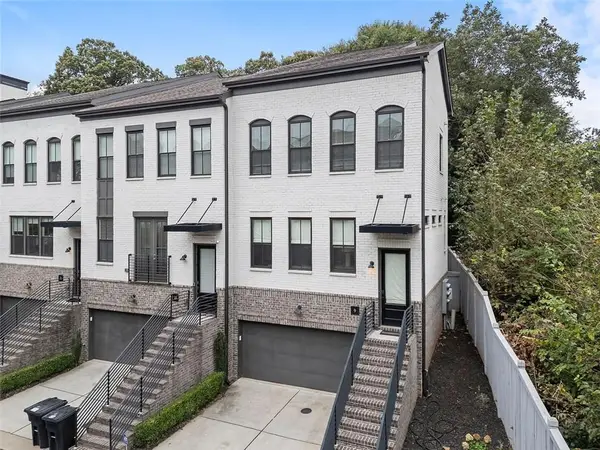 $659,000Active2 beds 3 baths2,296 sq. ft.
$659,000Active2 beds 3 baths2,296 sq. ft.1388 La France Street Ne #9, Atlanta, GA 30307
MLS# 7657661Listed by: ATLANTA COMMUNITIES - New
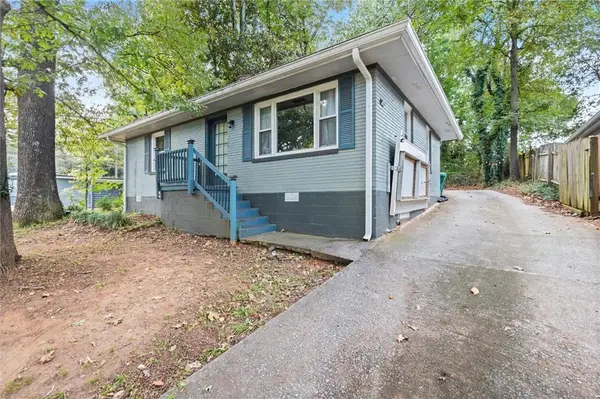 $299,000Active2 beds 2 baths
$299,000Active2 beds 2 baths1763 Pennington Place Se, Atlanta, GA 30316
MLS# 7657687Listed by: NEXUS REALTY GROUP - New
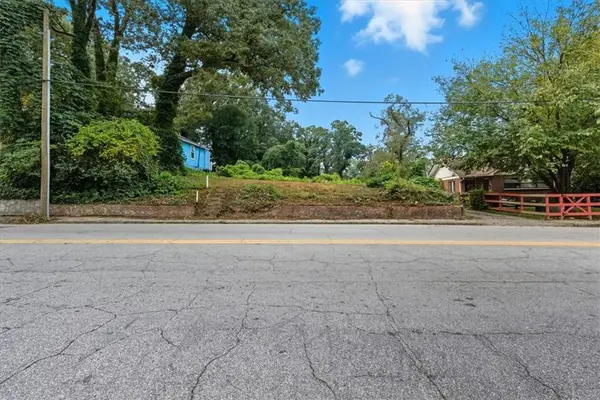 $89,000Active0.37 Acres
$89,000Active0.37 Acres888 Hollywood Road Nw, Atlanta, GA 30318
MLS# 7658368Listed by: KELLER WILLIAMS REALTY INTOWN ATL
