1036 Williams Mill Road Ne, Atlanta, GA 30306
Local realty services provided by:Better Homes and Gardens Real Estate Metro Brokers
1036 Williams Mill Road Ne,Atlanta, GA 30306
$1,450,000
- 4 Beds
- 4 Baths
- 3,345 sq. ft.
- Single family
- Pending
Listed by: david n vannort jr
Office: atlanta intown real estate services
MLS#:7660627
Source:FIRSTMLS
Price summary
- Price:$1,450,000
- Price per sq. ft.:$433.48
About this home
***Multiple offers - Highest and Best due by Monday October 13th, 2:00 PM**Two large dogs need to be removed for showing so 2 Hour notice please*
Gorgeous, light-filled 1920s Craftsman bungalow—fully expanded and meticulously renovated in 2022. This breathtaking home sits in the heart of Poncey-Highland, just steps from Freedom Park and within easy reach of Ponce City Market, the BeltLine, Inman Park, and historic Manuel’s Tavern. Convenient to Downtown, Midtown, and all major interstates, this spacious yet charming residence truly has it all—retaining its 1920s character while offering every modern Smart Home convenience. Designed with flexibility in mind, the floorplan easily accommodates multi-generational living with two primary suites and generous open living spaces. Every detail has been thoughtfully curated—from exquisitely renovated kitchen and baths to newer flooring, windows, doors, systems, and roof. Custom recessed lighting, Restoration Hardware fixtures, and Lutron controls complete the picture (full list of upgrades available). Main Floor Highlights: • Inviting front yard and classic rocking-chair front porch • Bright formal living room with glass French doors, sidelights, and a gas fireplace • Corner office with built-ins and four multi-light windows • Elegant formal dining room surrounded by original windows, open to both the living room and kitchen • Stunning butler’s pantry with Zephyr wine and beverage coolers • Gourmet kitchen featuring dark-stained cabinetry, brick accents, sleek dark quartz counters, and new Thermador® stainless appliances—including oversized refrigerator/freezer, gas cooktop with vent hood, dishwasher, and double wall ovens (one convection, one microwave). A massive island with statement pendants, Waterstone farm sink, and premium faucet anchors the space, opening seamlessly to the family room • Comfortable family room with built-ins and a second gas fireplace, opening to the kitchen and a large deck overlooking the private backyard • Beautiful powder room with custom iron bowl sink, brick, and tile accents • Spacious and bright main-level primary suite featuring two custom closets, ceiling fan, French doors to the deck, and a fully tiled bath with dual quartz-topped vanities, freestanding soaking tub, and oversized walk-in shower for two. Upstairs: • Second primary suite with large windows, double closets, and a fully tiled bath with quartz double vanity, expansive walk-in shower, and private water closet • Two additional guest bedrooms sharing a stylish Jack-and-Jill bath with period tile, dual quartz vanity, and tiled tub/shower combination • Bright and versatile bonus living or media space • Generous laundry room with space for side-by-side washer/dryer, utility sink, extra storage, and hanging area. Additional Features: • 1,100 sq. ft. bonus basement (pre-plumbed for a bath and easily finished) • Gated parking for multiple vehicles • Fully fenced and landscaped backyard with irrigation system • High-efficiency spray insulation • All new electrical and plumbing throughout (2022 renovation) • Abundant storage. An exceptional, walkable location close to Ponce City Market, Freedom Park, and Inman Park—combining timeless craftsmanship with thoughtful modern updates.
Contact an agent
Home facts
- Year built:1920
- Listing ID #:7660627
- Updated:November 19, 2025 at 09:01 AM
Rooms and interior
- Bedrooms:4
- Total bathrooms:4
- Full bathrooms:3
- Half bathrooms:1
- Living area:3,345 sq. ft.
Heating and cooling
- Cooling:Ceiling Fan(s), Central Air, Zoned
- Heating:Central, Natural Gas
Structure and exterior
- Roof:Composition
- Year built:1920
- Building area:3,345 sq. ft.
- Lot area:0.19 Acres
Schools
- High school:Midtown
- Middle school:David T Howard
- Elementary school:Springdale Park
Utilities
- Water:Public, Water Available
- Sewer:Public Sewer, Sewer Available
Finances and disclosures
- Price:$1,450,000
- Price per sq. ft.:$433.48
- Tax amount:$13,581 (2024)
New listings near 1036 Williams Mill Road Ne
- New
 $850,000Active4 beds 3 baths3,534 sq. ft.
$850,000Active4 beds 3 baths3,534 sq. ft.3959 Randall Mill Road, Atlanta, GA 30327
MLS# 7686028Listed by: 14TH & LUXE REALTY - New
 $215,000Active2 beds 2 baths1,020 sq. ft.
$215,000Active2 beds 2 baths1,020 sq. ft.2657 Lenox Road Ne #2-1, Atlanta, GA 30324
MLS# 7686014Listed by: KELLER WILLIAMS REALTY PEACHTREE RD. - Coming Soon
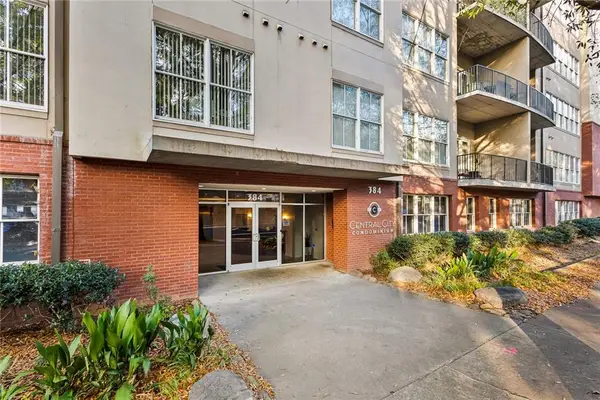 $500,000Coming Soon3 beds 3 baths
$500,000Coming Soon3 beds 3 baths384 Ralph Mcgill Boulevard Ne #405, Atlanta, GA 30312
MLS# 7685961Listed by: KELLER WILLIAMS REALTY WEST ATLANTA - New
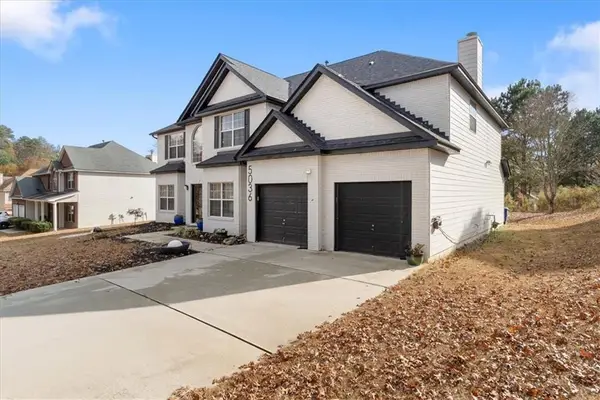 $425,000Active5 beds 3 baths3,992 sq. ft.
$425,000Active5 beds 3 baths3,992 sq. ft.5036 Tiwanaku Drive Sw, Atlanta, GA 30331
MLS# 7685993Listed by: ATLANTA COMMUNITIES - New
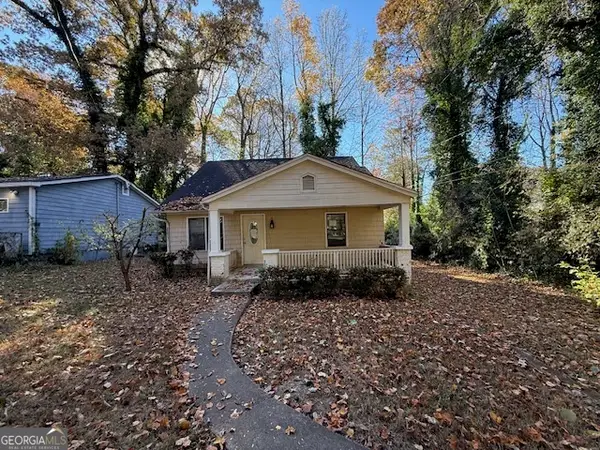 Listed by BHGRE$130,000Active3 beds 1 baths1,032 sq. ft.
Listed by BHGRE$130,000Active3 beds 1 baths1,032 sq. ft.5 Adair Avenue Se, Atlanta, GA 30315
MLS# 10649658Listed by: BHGRE Metro Brokers - New
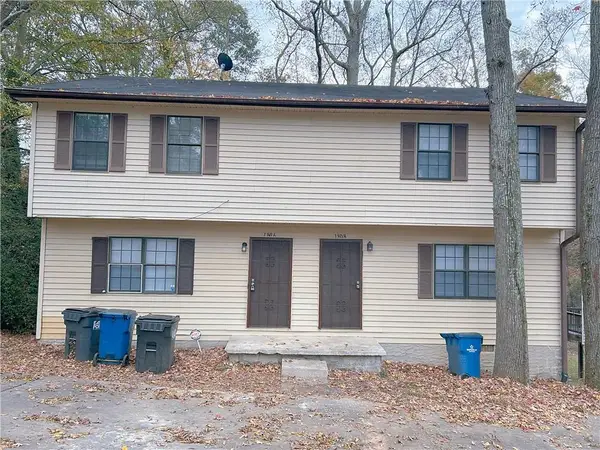 $349,000Active-- beds -- baths
$349,000Active-- beds -- baths1806 Neely Avenue, Atlanta, GA 30344
MLS# 7685967Listed by: WEPARTNER REALTY, LLC. - New
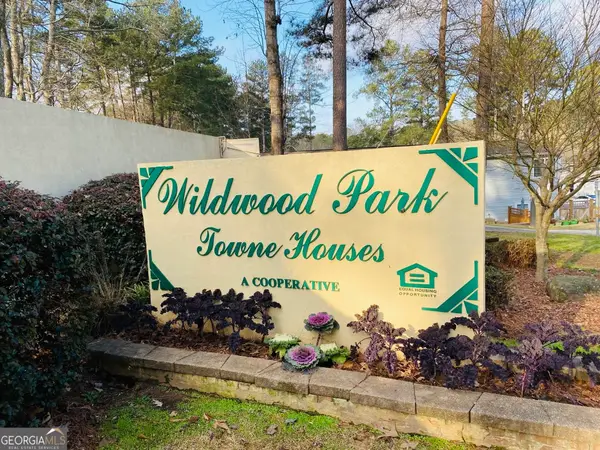 $60,000Active2 beds 1 baths
$60,000Active2 beds 1 baths405 Fairburn Road Sw #143, Atlanta, GA 30331
MLS# 10649629Listed by: Chapman Hall Realtors - New
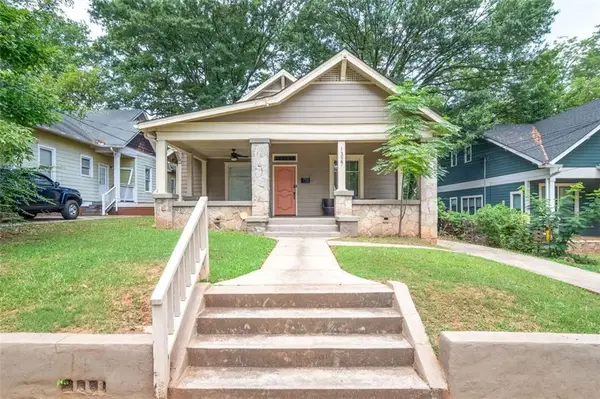 $465,000Active3 beds 2 baths2,269 sq. ft.
$465,000Active3 beds 2 baths2,269 sq. ft.1327 Oak Street Sw, Atlanta, GA 30310
MLS# 7685178Listed by: MILLENNIAL PROPERTIES REALTY, LLC. - New
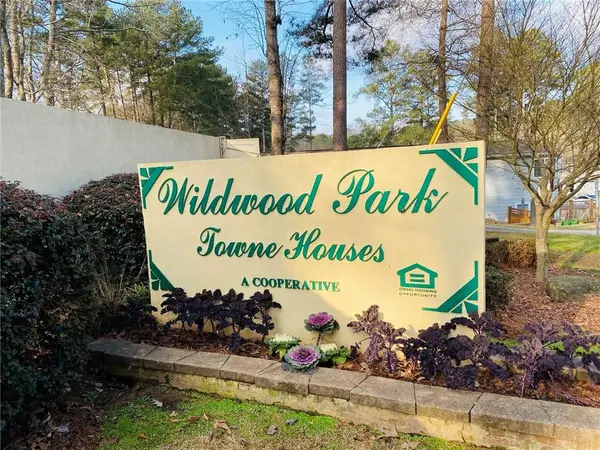 $60,000Active2 beds 1 baths
$60,000Active2 beds 1 baths405 Fairburn Road Sw #143, Atlanta, GA 30331
MLS# 7685693Listed by: CHAPMAN HALL REALTORS - Coming Soon
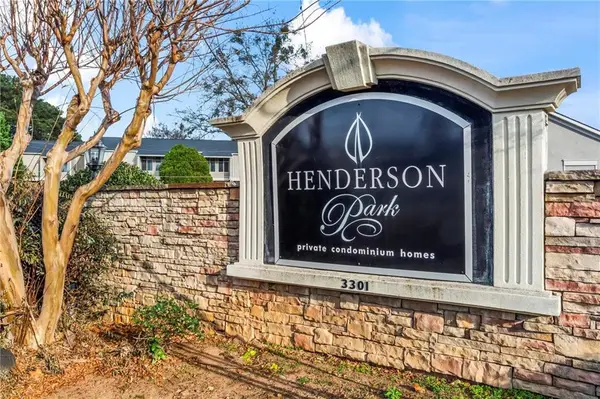 $229,000Coming Soon4 beds 3 baths
$229,000Coming Soon4 beds 3 baths3301 Henderson Mill Road #L4, Atlanta, GA 30341
MLS# 7685817Listed by: KELLER WILLIAMS BUCKHEAD
