1055 Piedmont Avenue Ne #117, Atlanta, GA 30309
Local realty services provided by:Better Homes and Gardens Real Estate Metro Brokers
1055 Piedmont Avenue Ne #117,Atlanta, GA 30309
$315,000
- 1 Beds
- 1 Baths
- 736 sq. ft.
- Condominium
- Active
Listed by: donna robinson
Office: era foster & bond/era
MLS#:7652803
Source:FIRSTMLS
Price summary
- Price:$315,000
- Price per sq. ft.:$427.99
- Monthly HOA dues:$358
About this home
Living at Piedmont Crest is less about living in a condo and more about finally getting the lifestyle you've been wanting. Imagine having Piedmont Park as your backyard no fighting for parking on festival days, no trying to squeeze in a workout before driving across town, no missing out because traffic was too much. You simply step outside and you're already there. Morning runs, weekend yoga, afternoon picnics, concerts, farmers markets, and dog walks all become part of your daily routine without a second thought. When you want the buzz of the city, you've got all of Midtown's best restaurants, coffee shops, and nightlife just a short walk away, but when you need a breather, the park is your personal escape. Inside, this home makes everyday life easy with it's open concept floorplans you'll find, complete with new hardwood floors, a modern kitchen, new HVAC unit, freshly painted and a private balconies for sipping coffee at sunrise or catching city lights at night. The owner's suite has space to spread out with a walk-in closet and double vanities, plus in-unit laundry and a deeded parking spot mean you won't sacrifice convenience. The building itself adds peace of mind with on-site management, a well-equipped gym, a rentable guest suite for visitors, and a community room where neighbors become friends. There's a pride of ownership here you feel it the second you walk in because this isn't just a condo, it's a lifestyle that balances energy and ease, right in the center of Atlanta's most vibrant neighborhood. Taxes do not reflect Homestead Exemption. CONVENTIONAL FINANCING is available with Highland Mtg.
Contact an agent
Home facts
- Year built:2006
- Listing ID #:7652803
- Updated:December 17, 2025 at 05:10 PM
Rooms and interior
- Bedrooms:1
- Total bathrooms:1
- Full bathrooms:1
- Living area:736 sq. ft.
Heating and cooling
- Cooling:Heat Pump
- Heating:Heat Pump
Structure and exterior
- Roof:Composition
- Year built:2006
- Building area:736 sq. ft.
- Lot area:0.02 Acres
Schools
- High school:Midtown
- Middle school:David T Howard
- Elementary school:Virginia-Highland
Utilities
- Water:Public, Water Available
- Sewer:Public Sewer, Sewer Available
Finances and disclosures
- Price:$315,000
- Price per sq. ft.:$427.99
- Tax amount:$4,985 (2025)
New listings near 1055 Piedmont Avenue Ne #117
- New
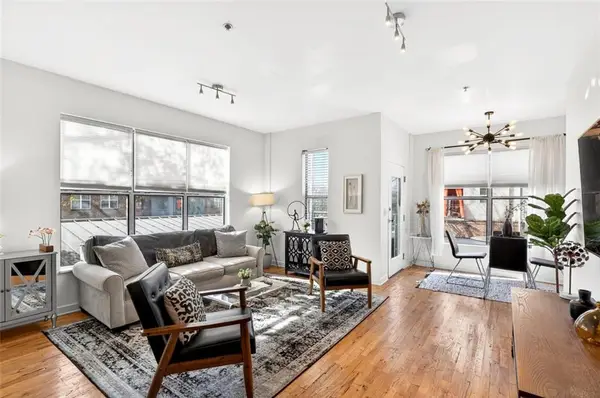 $162,000Active1 beds 1 baths765 sq. ft.
$162,000Active1 beds 1 baths765 sq. ft.238 Walker Street Sw #23, Atlanta, GA 30313
MLS# 7694273Listed by: KELLER WMS RE ATL MIDTOWN - New
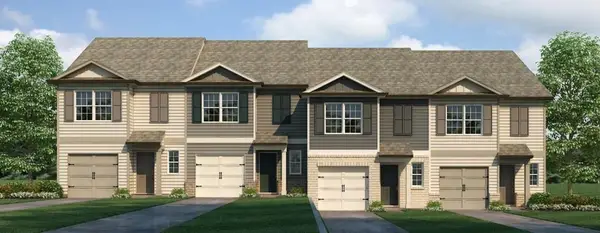 $287,990Active3 beds 3 baths1,508 sq. ft.
$287,990Active3 beds 3 baths1,508 sq. ft.5995 Skylar Drive Drive #70, Atlanta, GA 30336
MLS# 7694359Listed by: D.R. HORTON REALTY OF GEORGIA INC - New
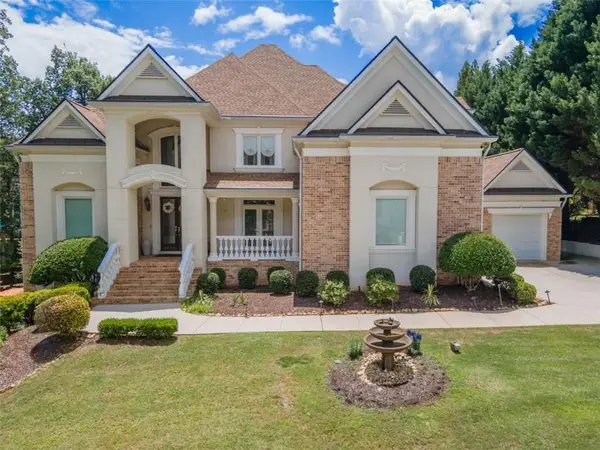 $1,199,000Active5 beds 7 baths
$1,199,000Active5 beds 7 baths4054 Lyon Boulevard, Atlanta, GA 30331
MLS# 7694360Listed by: HOMESMART - New
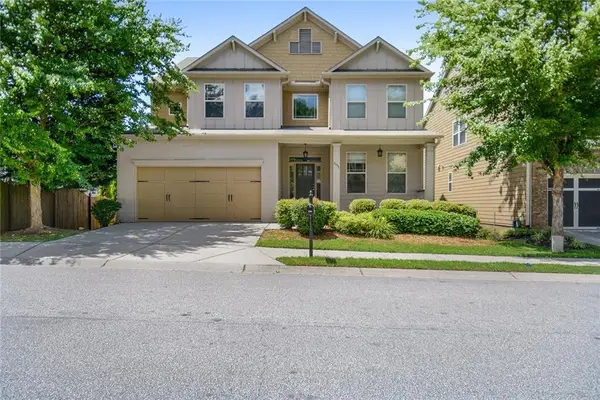 $619,000Active5 beds 3 baths3,245 sq. ft.
$619,000Active5 beds 3 baths3,245 sq. ft.2056 Hatteras Way Nw, Atlanta, GA 30318
MLS# 7694369Listed by: ALL COUNTY CUMBERLAND PROPERTY MANAGEMENT - New
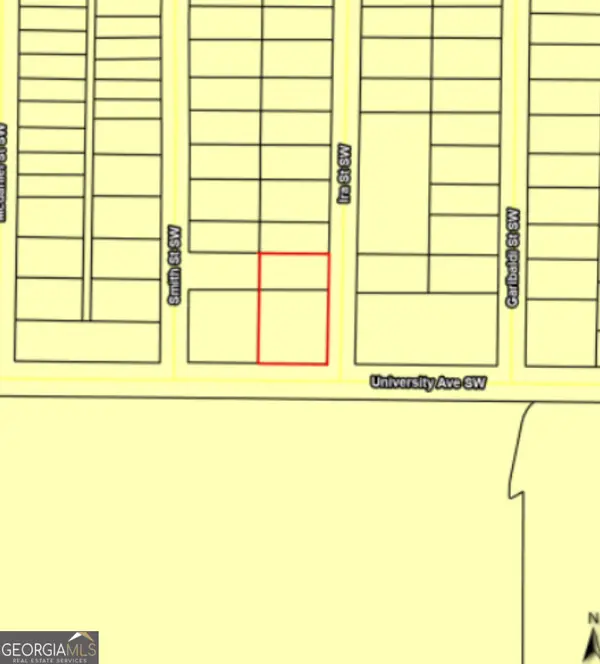 $659,900Active0.35 Acres
$659,900Active0.35 Acres1187 Ira Street Sw, Atlanta, GA 30310
MLS# 10660057Listed by: Robby Caban Realty LLC - New
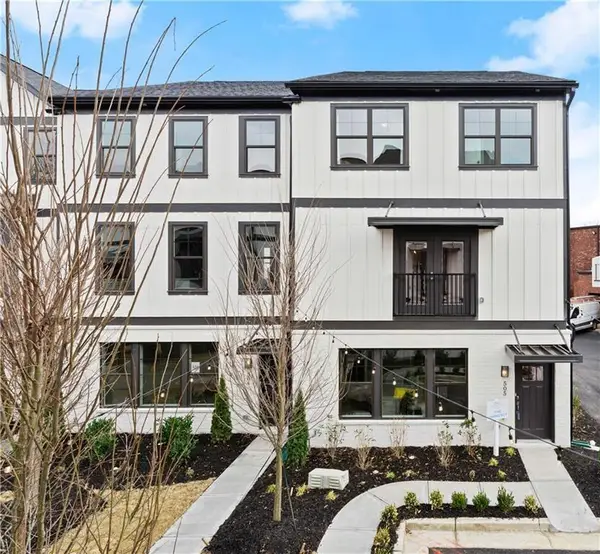 $599,000Active4 beds 4 baths2,148 sq. ft.
$599,000Active4 beds 4 baths2,148 sq. ft.2030 Main Street Nw #405, Atlanta, GA 30318
MLS# 7694334Listed by: HOMESMART - New
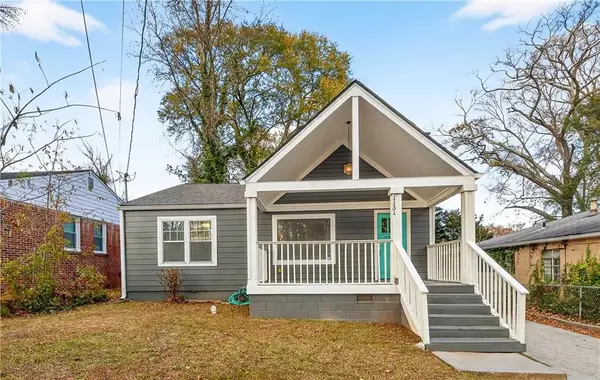 $299,000Active3 beds 2 baths1,136 sq. ft.
$299,000Active3 beds 2 baths1,136 sq. ft.1131 Harwell Street Nw, Atlanta, GA 30314
MLS# 7693075Listed by: KELLER WILLIAMS REALTY INTOWN ATL - New
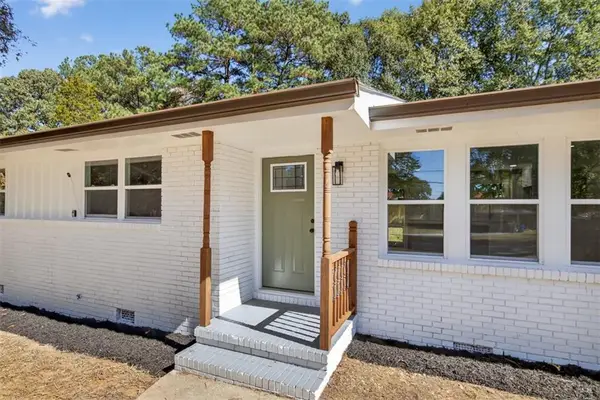 $318,900Active4 beds 3 baths1,680 sq. ft.
$318,900Active4 beds 3 baths1,680 sq. ft.2552 Boulder Road Se, Atlanta, GA 30316
MLS# 7694262Listed by: COLDWELL BANKER REALTY - New
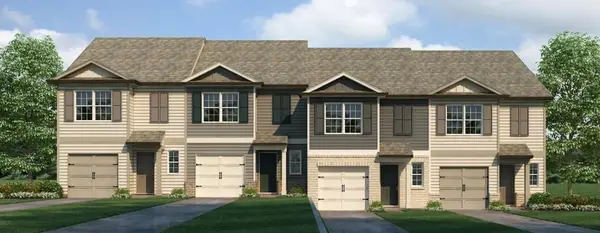 $289,990Active3 beds 3 baths1,508 sq. ft.
$289,990Active3 beds 3 baths1,508 sq. ft.5989 Skylar Drive Drive #70, Atlanta, GA 30336
MLS# 7694271Listed by: D.R. HORTON REALTY OF GEORGIA INC - New
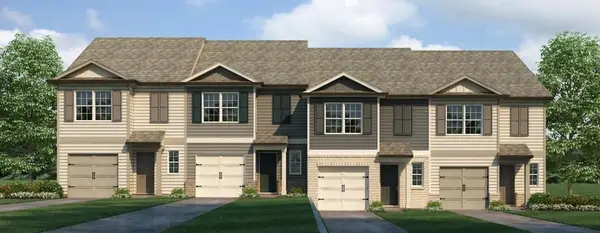 $292,990Active3 beds 3 baths1,508 sq. ft.
$292,990Active3 beds 3 baths1,508 sq. ft.5997 Skylar Drive, Atlanta, GA 30336
MLS# 7694280Listed by: D.R. HORTON REALTY OF GEORGIA INC
