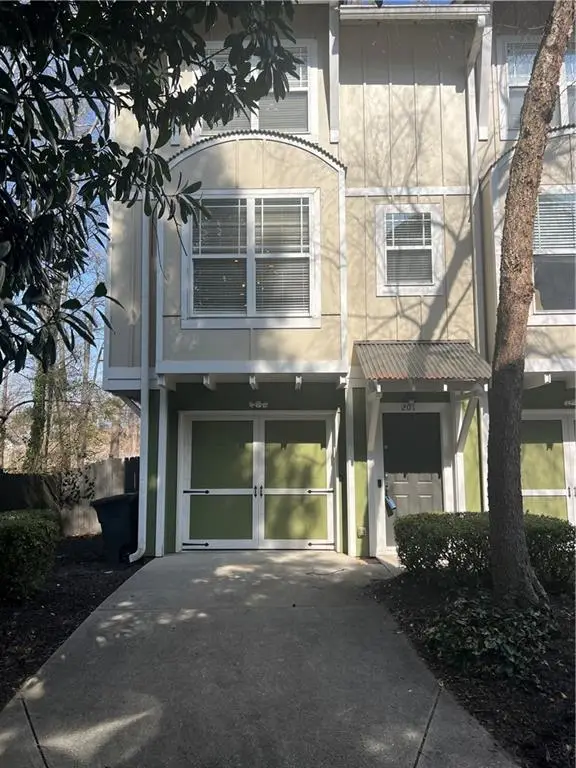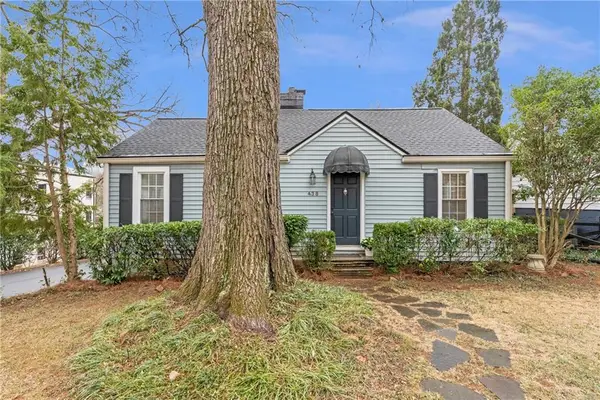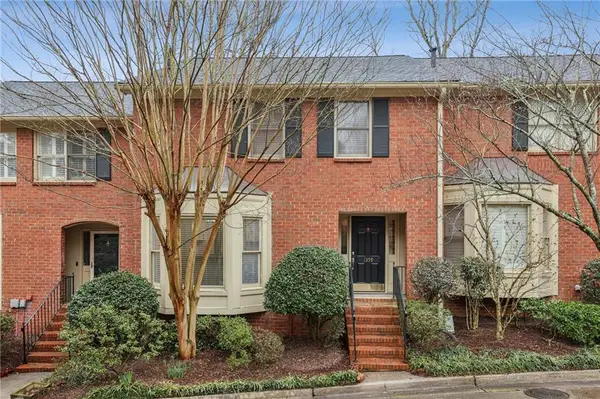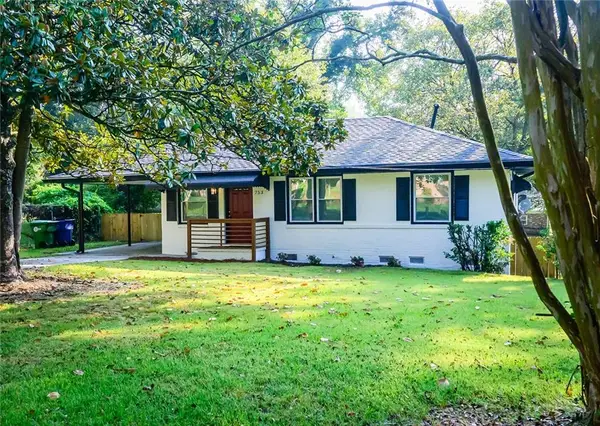1074 Peachtree Walk Ne #B114, Atlanta, GA 30309
Local realty services provided by:Better Homes and Gardens Real Estate Metro Brokers
1074 Peachtree Walk Ne #B114,Atlanta, GA 30309
$350,000
- 2 Beds
- 2 Baths
- 1,119 sq. ft.
- Condominium
- Active
Listed by: deshawn snow678-805-2686
Office: atlanta fine homes sotheby's international
MLS#:7612791
Source:FIRSTMLS
Price summary
- Price:$350,000
- Price per sq. ft.:$312.78
- Monthly HOA dues:$436
About this home
Welcome to your new urban retreat in the heart of Midtown! This stylish two-bedroom, two-bath condo is a perfect blend of comfort and convenience. Imagine entering into a bright, first-floor oasis complete with your own private balcony—ideal for enjoying morning coffee or evening sunsets. Inside, you'll find sleek stainless-steel appliances and gorgeous granite countertops that make cooking a breeze, while the crown molding and hardwood floors add a touch of elegance. Custom closets in the bedrooms ensure that you have all the storage you need, making it easy to personalize your space.
With some photos virtually staged, envision how this space can be personalized to fit your style. Effortless commuting awaits with easy access to I-75/I-85. Enjoy amenities such as a fitness center, club room, courtyard with a grill, pool, and private dog walk. Two resident parking stickers and gated underground parking make parking a breeze, while guests will appreciate free gated guest parking. Start living the Midtown lifestyle you've always dreamed of—schedule a showing today! Several photos in this listing are virtually staged.
Contact an agent
Home facts
- Year built:1996
- Listing ID #:7612791
- Updated:February 10, 2026 at 02:31 PM
Rooms and interior
- Bedrooms:2
- Total bathrooms:2
- Full bathrooms:2
- Living area:1,119 sq. ft.
Heating and cooling
- Cooling:Ceiling Fan(s), Central Air
- Heating:Electric
Structure and exterior
- Roof:Composition
- Year built:1996
- Building area:1,119 sq. ft.
Schools
- High school:Midtown
- Middle school:David T Howard
- Elementary school:Springdale Park
Utilities
- Water:Public, Water Available
- Sewer:Public Sewer
Finances and disclosures
- Price:$350,000
- Price per sq. ft.:$312.78
- Tax amount:$5,882 (2024)
New listings near 1074 Peachtree Walk Ne #B114
- New
 $480,000Active3 beds 4 baths1,248 sq. ft.
$480,000Active3 beds 4 baths1,248 sq. ft.380 Grant Circle Se #201, Atlanta, GA 30315
MLS# 7718148Listed by: HOMESMART - New
 $500,000Active2 beds 1 baths934 sq. ft.
$500,000Active2 beds 1 baths934 sq. ft.438 Deering Road Nw, Atlanta, GA 30309
MLS# 7718326Listed by: NORTHGROUP REAL ESTATE - New
 $425,000Active3 beds 3 baths1,908 sq. ft.
$425,000Active3 beds 3 baths1,908 sq. ft.1359 Sheffield Glen Way Ne, Atlanta, GA 30329
MLS# 7718416Listed by: COTTAGE & CASTLE REALTY, LLC - New
 $249,900Active3 beds 2 baths961 sq. ft.
$249,900Active3 beds 2 baths961 sq. ft.753 Commodore Drive, Atlanta, GA 30318
MLS# 7718900Listed by: ROCK RIVER REALTY, LLC. - New
 $2,200,000Active5 beds 8 baths6,138 sq. ft.
$2,200,000Active5 beds 8 baths6,138 sq. ft.4037 Wieuca Road Ne, Atlanta, GA 30342
MLS# 10690885Listed by: eXp Realty - New
 $499,000Active4 beds 3 baths1,800 sq. ft.
$499,000Active4 beds 3 baths1,800 sq. ft.116 Peyton Road, Atlanta, GA 30093
MLS# 7718859Listed by: HOMESMART - Coming Soon
 $1,595,000Coming Soon4 beds 5 baths
$1,595,000Coming Soon4 beds 5 baths3804 Lookout Perch Lane Se, Atlanta, GA 30339
MLS# 7718306Listed by: ATLANTA FINE HOMES SOTHEBY'S INTERNATIONAL - New
 $70,000Active1 Acres
$70,000Active1 Acres3660 Union Road Sw, Atlanta, GA 30349
MLS# 7718853Listed by: REALTY HUB OF GEORGIA, LLC  $409,000Active6 beds 3 baths3,975 sq. ft.
$409,000Active6 beds 3 baths3,975 sq. ft.2645 Brandon Road, Atlanta, GA 30337
MLS# 10681079Listed by: Fathom Realty GA, LLC- New
 $2,699,900Active5 beds 6 baths5,018 sq. ft.
$2,699,900Active5 beds 6 baths5,018 sq. ft.1348 Berwick Avenue Ne, Atlanta, GA 30306
MLS# 10690855Listed by: Keller Knapp, Inc

