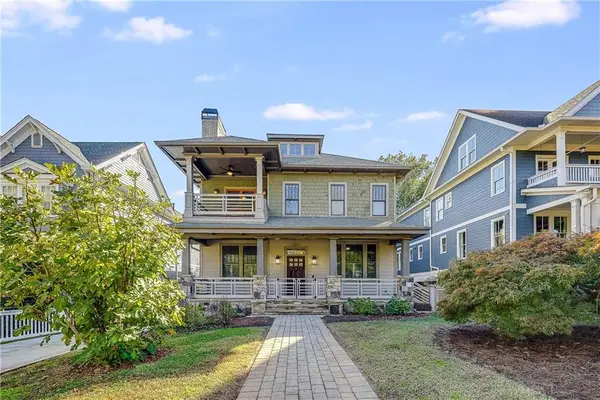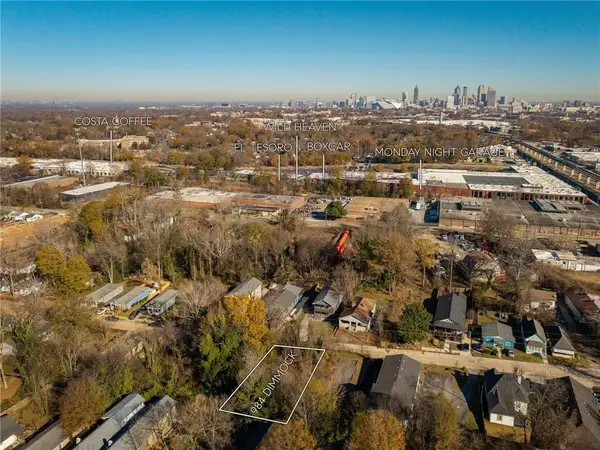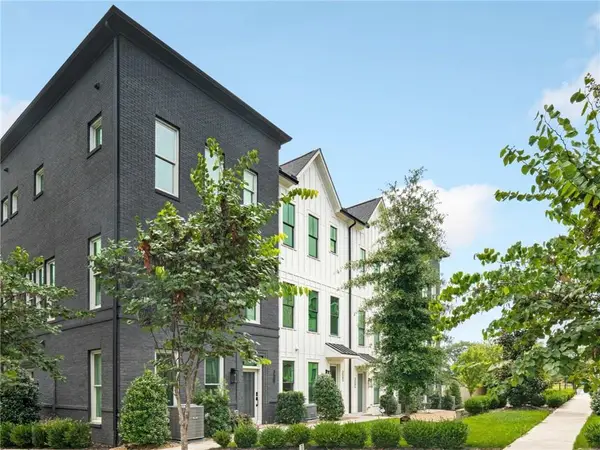1080 Peachtree Street Ne #1304, Atlanta, GA 30309
Local realty services provided by:Better Homes and Gardens Real Estate Metro Brokers
1080 Peachtree Street Ne #1304,Atlanta, GA 30309
$649,000
- 2 Beds
- 2 Baths
- 1,213 sq. ft.
- Condominium
- Active
Listed by: jeremy smith, julian s rather
Office: engel & volkers atlanta
MLS#:7322755
Source:FIRSTMLS
Price summary
- Price:$649,000
- Price per sq. ft.:$535.04
- Monthly HOA dues:$693
About this home
Discover the charm of urban living in this inviting 2-bedroom unit at 1010. The interior showcases new flooring, practical custom closet systems, and stylish designer lighting. The kitchen is equipped with premium Bosch stainless steel appliances and granite countertops, creating a sleek and functional space.
Enjoy the convenience of electronic window treatments and step out onto the spacious balcony from the living room, offering pleasant views of Midtown. This outdoor oasis is perfect for relaxing or entertaining guests.
The building provides a comfortable lifestyle with amenities such as a 24-hour concierge, a resort-style pool, a well-equipped fitness center, and a welcoming club room. The central Midtown location makes it easy to explore nearby shops, restaurants, and Piedmont Park on foot.
Upgrade your living experience with this thoughtfully designed unit, blending modern comfort with urban convenience. Welcome to a lifestyle that combines luxury and practicality at 1010..
Contact an agent
Home facts
- Year built:2008
- Listing ID #:7322755
- Updated:February 22, 2024 at 02:16 PM
Rooms and interior
- Bedrooms:2
- Total bathrooms:2
- Full bathrooms:2
- Living area:1,213 sq. ft.
Heating and cooling
- Cooling:Central Air
- Heating:Central
Structure and exterior
- Year built:2008
- Building area:1,213 sq. ft.
- Lot area:0.03 Acres
Schools
- High school:Midtown
- Middle school:David T Howard
- Elementary school:Morningside-
Utilities
- Water:Public
- Sewer:Public Sewer
Finances and disclosures
- Price:$649,000
- Price per sq. ft.:$535.04
- Tax amount:$8,473 (2023)
New listings near 1080 Peachtree Street Ne #1304
- New
 $260,000Active2 beds 1 baths
$260,000Active2 beds 1 baths311 Peachtree Hills Avenue Ne #6A, Atlanta, GA 30305
MLS# 10659826Listed by: Atlanta Communities - New
 $469,000Active3 beds 3 baths1,812 sq. ft.
$469,000Active3 beds 3 baths1,812 sq. ft.175 Farrington Avenue Se, Atlanta, GA 30315
MLS# 10659830Listed by: Humphries & King Realty, LLC - New
 $195,000Active2 beds 2 baths1,042 sq. ft.
$195,000Active2 beds 2 baths1,042 sq. ft.2040 Penelope Street Nw, Atlanta, GA 30314
MLS# 7694162Listed by: BEST LIFE REALTY, LLC - New
 $430,000Active2 beds 2 baths1,934 sq. ft.
$430,000Active2 beds 2 baths1,934 sq. ft.120 Ralph Mcgill Boulevard Ne #1304 & 1305, Atlanta, GA 30308
MLS# 7691307Listed by: CENTURY 21 RESULTS - Coming Soon
 $2,100,000Coming Soon5 beds 4 baths
$2,100,000Coming Soon5 beds 4 baths1213 Druid Place Ne, Atlanta, GA 30307
MLS# 7693854Listed by: HOMESMART - New
 $400,000Active2 beds 2 baths1,482 sq. ft.
$400,000Active2 beds 2 baths1,482 sq. ft.210 Chicamauga Avenue Sw, Atlanta, GA 30314
MLS# 7694106Listed by: CENTURY 21 RESULTS - New
 $165,500Active2 beds 2 baths1,287 sq. ft.
$165,500Active2 beds 2 baths1,287 sq. ft.6520 Roswell Road #48, Atlanta, GA 30328
MLS# 10659625Listed by: Lawrence Realty Grp. GA - New
 $190,000Active0.22 Acres
$190,000Active0.22 Acres0 Joseph E Boone Boulevard, Atlanta, GA 30314
MLS# 7691072Listed by: COLDWELL BANKER REALTY - New
 $97,500Active0.24 Acres
$97,500Active0.24 Acres984 Dimmock Street Sw, Atlanta, GA 30310
MLS# 7692165Listed by: COMPASS - New
 $459,000Active3 beds 4 baths1,868 sq. ft.
$459,000Active3 beds 4 baths1,868 sq. ft.3583 Candler Court, Atlanta, GA 30354
MLS# 7693665Listed by: KELLER WILLIAMS REALTY INTOWN ATL
