1101 Juniper Street Ne #632, Atlanta, GA 30309
Local realty services provided by:Better Homes and Gardens Real Estate Metro Brokers
1101 Juniper Street Ne #632,Atlanta, GA 30309
$415,000
- 1 Beds
- 2 Baths
- 1,139 sq. ft.
- Condominium
- Pending
Listed by:alexandra s dallas
Office:preferred choice
MLS#:7644075
Source:FIRSTMLS
Price summary
- Price:$415,000
- Price per sq. ft.:$364.35
- Monthly HOA dues:$615
About this home
Elegant, private, and quiet retreat in the heart of Midtown. This huge one-bedroom, two-bath corner home has the footage and amenities of a two-bedroom! Previous owner took down a wall which would be easy to put back if desired. Enjoy a quiet home located at the end of a hall, also conveniently located close to the main lobby elevator. Prior owner took a wall down to create a much larger living area, which is ideal for entertaining or even making space for a home office. This home is unique and offers everything you are looking for. Home is complete with two deeded parking spaces (one super close to the main elevator) and one of the largest storage units available in the building. Current owner has spared no expense with custom renovations. Upgrades include: wide plank wood floors, deluxe lighting from Restoration Hardware, plantation shutters, crown molding as well as custom door/window trim, sills, and casings. Kitchen renovations include custom glass subway tile backsplash, granite kitchen counters, upgraded kitchen cabinetry, high-end fixtures & hardware, built-in microwave, as well as stainless steel appliances. Both bathrooms have been completely gutted, and improvements added were new custom showers with custom shower doors, tubs, high-end tile, custom vanities with quartz countertops, soft-close drawers, additional cabinetry, Restoration Hardware lighting, and premium bath fixtures from Ferguson. Sunny patio is perfect for taking in your morning coffee or evening views.
Live your best life at one of the most sought after high-rise residences in Midtown Atlanta. Residents enjoy the convenience of 24/7 concierge service, executive level fitness center, sunny outdoor pool with grilling area, indoor lap pool, dog walk, clubroom & on site guest suite. Just a few minutes walk to Piedmont Park,
The Woodruff Arts Center/,Atlanta Symphony, The High Museum and so much more. Abundant dining & entertainment options, multiple grocery stores, shops & services are all within close walking distance.
Contact an agent
Home facts
- Year built:1999
- Listing ID #:7644075
- Updated:September 10, 2025 at 05:46 PM
Rooms and interior
- Bedrooms:1
- Total bathrooms:2
- Full bathrooms:2
- Living area:1,139 sq. ft.
Heating and cooling
- Cooling:Ceiling Fan(s), Central Air
- Heating:Central, Electric
Structure and exterior
- Year built:1999
- Building area:1,139 sq. ft.
- Lot area:0.03 Acres
Schools
- High school:Midtown
- Middle school:David T Howard
- Elementary school:Virginia-Highland
Utilities
- Water:Public, Water Available
- Sewer:Public Sewer, Sewer Available
Finances and disclosures
- Price:$415,000
- Price per sq. ft.:$364.35
- Tax amount:$3,814 (2024)
New listings near 1101 Juniper Street Ne #632
- New
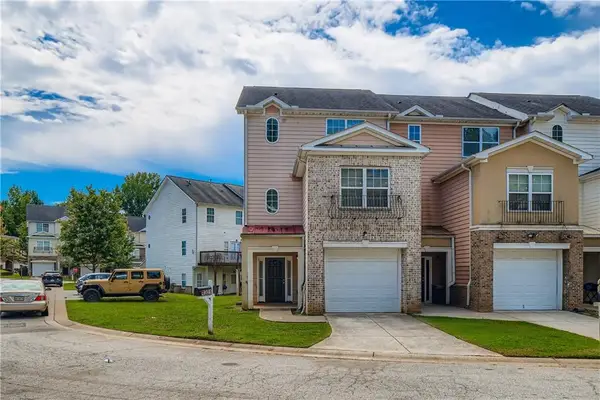 $255,000Active3 beds 3 baths2,047 sq. ft.
$255,000Active3 beds 3 baths2,047 sq. ft.4301 Notting Hill Drive Sw, Atlanta, GA 30331
MLS# 7637940Listed by: KELLER WILLIAMS REALTY ATL NORTH - New
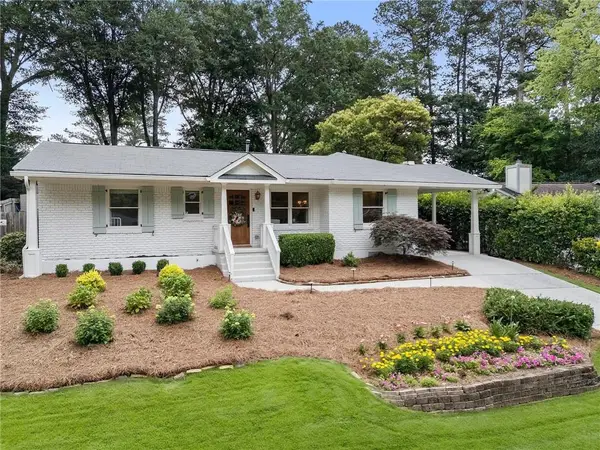 $699,000Active3 beds 3 baths1,909 sq. ft.
$699,000Active3 beds 3 baths1,909 sq. ft.2223 Fairway Circle Ne, Atlanta, GA 30319
MLS# 7645999Listed by: ANSLEY REAL ESTATE| CHRISTIE'S INTERNATIONAL REAL ESTATE - Coming Soon
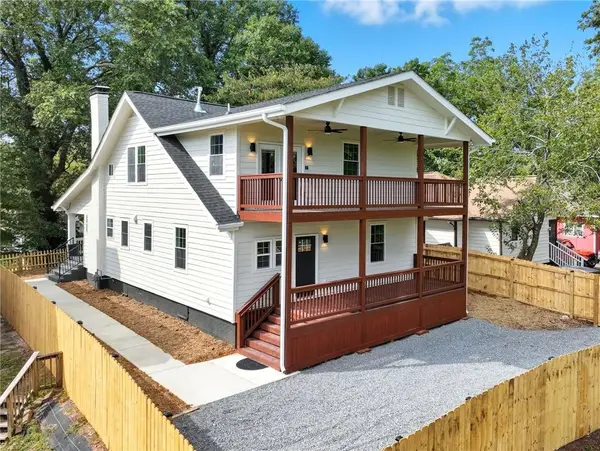 $615,000Coming Soon5 beds 4 baths
$615,000Coming Soon5 beds 4 baths991 Joseph E Boone Boulevard Nw, Atlanta, GA 30314
MLS# 7647184Listed by: BOLST, INC. - New
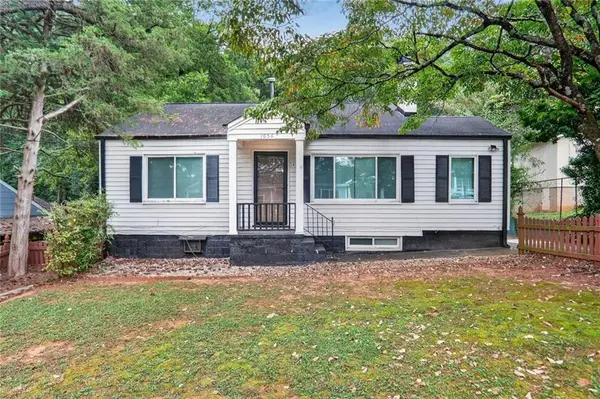 $550,000Active-- beds -- baths
$550,000Active-- beds -- baths1056 Regent Street Sw, Atlanta, GA 30310
MLS# 7647194Listed by: KELLER WILLIAMS REALTY WEST ATLANTA - New
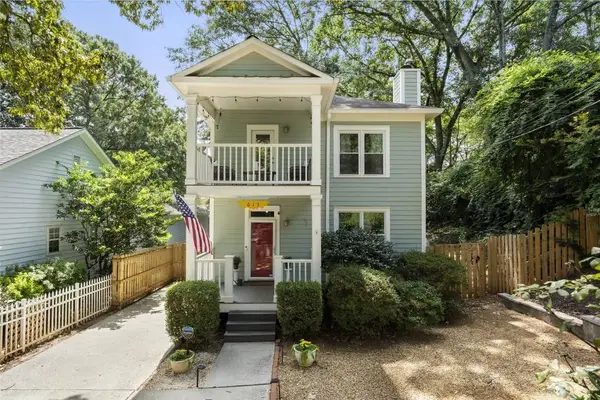 $649,000Active3 beds 3 baths1,920 sq. ft.
$649,000Active3 beds 3 baths1,920 sq. ft.613 Home Avenue, Atlanta, GA 30312
MLS# 7647241Listed by: ANSLEY REAL ESTATE | CHRISTIE'S INTERNATIONAL REAL ESTATE - New
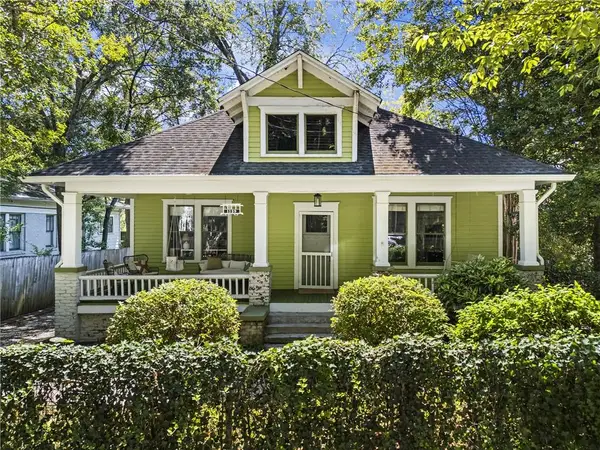 $575,000Active2 beds 2 baths1,536 sq. ft.
$575,000Active2 beds 2 baths1,536 sq. ft.1139 Berne Street Se, Atlanta, GA 30316
MLS# 7640629Listed by: ATLANTA FINE HOMES SOTHEBY'S INTERNATIONAL - Coming Soon
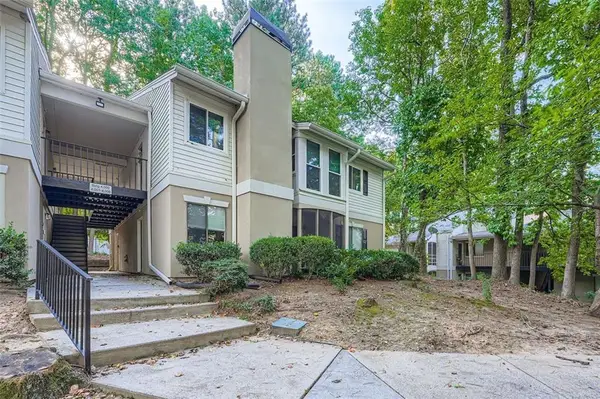 $160,000Coming Soon1 beds 1 baths
$160,000Coming Soon1 beds 1 baths4006 Wingate Way, Atlanta, GA 30350
MLS# 7642873Listed by: KELLER WILLIAMS REALTY METRO ATLANTA - New
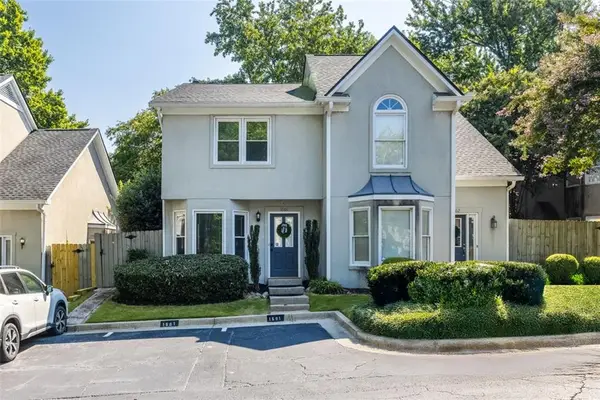 $412,900Active2 beds 3 baths1,300 sq. ft.
$412,900Active2 beds 3 baths1,300 sq. ft.1601 Defoors Landing Nw, Atlanta, GA 30318
MLS# 7646774Listed by: FATHOM REALTY GA, LLC - New
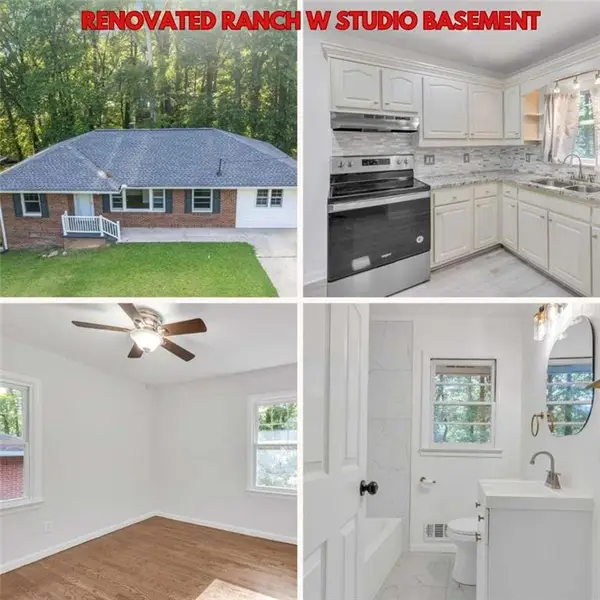 $285,000Active3 beds 2 baths
$285,000Active3 beds 2 baths2773 Fairlane Drive, Atlanta, GA 30354
MLS# 7647126Listed by: EXP REALTY, LLC. - Coming Soon
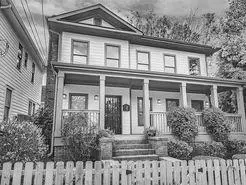 $710,000Coming Soon2 beds 3 baths
$710,000Coming Soon2 beds 3 baths553 Irwin Street Ne, Atlanta, GA 30312
MLS# 7647147Listed by: MARK SPAIN REAL ESTATE
