1101 Juniper Street Ne #722, Atlanta, GA 30309
Local realty services provided by:Better Homes and Gardens Real Estate Metro Brokers
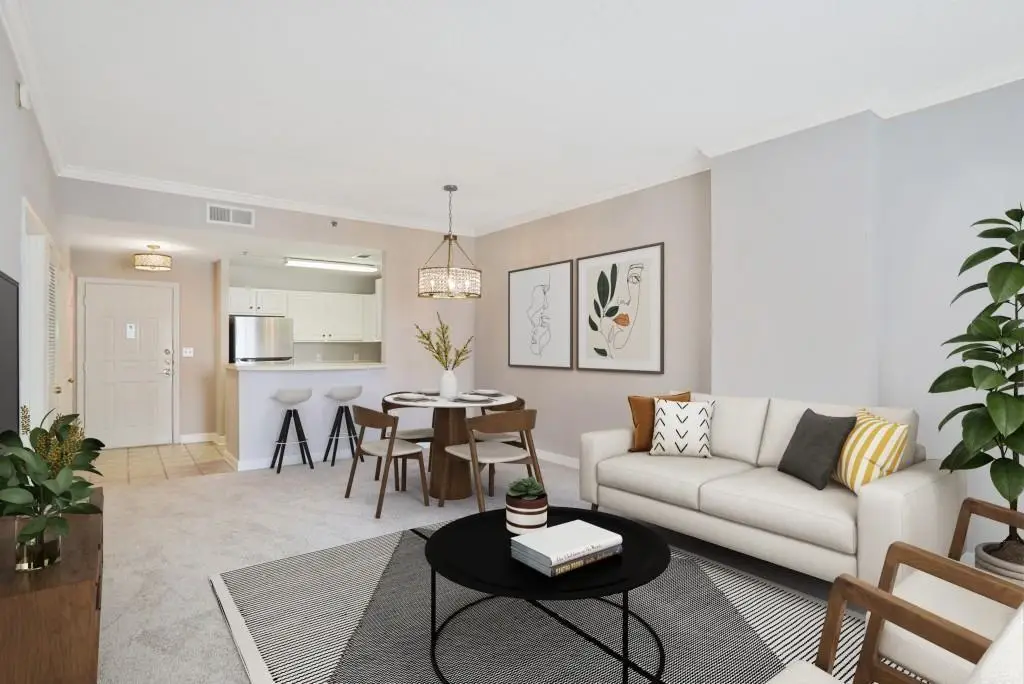
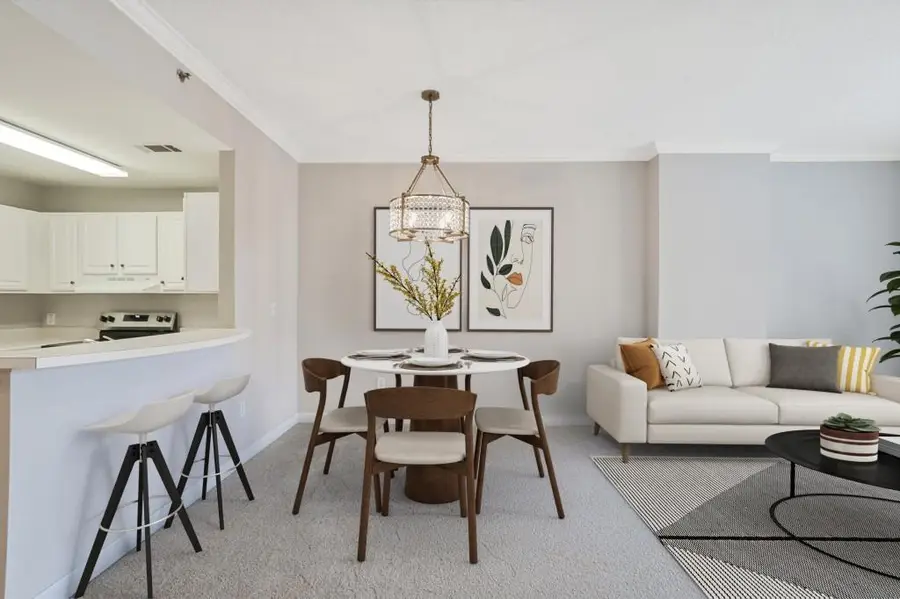
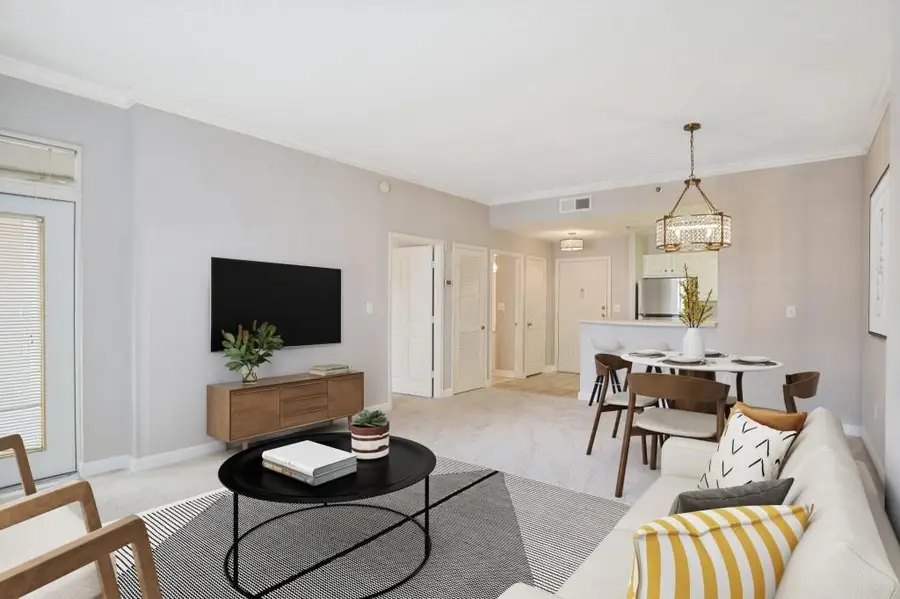
1101 Juniper Street Ne #722,Atlanta, GA 30309
$270,000
- 1 Beds
- 1 Baths
- 764 sq. ft.
- Condominium
- Pending
Listed by:skylar brillante
Office:harry norman realtors
MLS#:7526495
Source:FIRSTMLS
Price summary
- Price:$270,000
- Price per sq. ft.:$353.4
- Monthly HOA dues:$411
About this home
Welcome to life in the heart of Midtown, where city energy meets everyday convenience. The entire community has just received a stunning refresh, making Park Central an even more desirable place to call home. Unit 722 is perfectly positioned on the quieter backside of the building, just a short distance from the elevator. As an east-facing unit, it welcomes beautiful morning and afternoon light, while the balcony offers a direct, tree-lined view of Piedmont Park just one block away. Best of all, this home has been meticulously maintained by its original owner. Yes, only one owner ever! Park Central is known for its impressive amenities. Head up to the massive rooftop deck for socializing, or take advantage of the state-of-the-art fitness center, featuring a cardio room, weight/machine room, yoga and boxing studios, saunas, an indoor heated lap pool, and an outdoor recreational pool. The concierge level adds even more perks, with a catering kitchen, club room, and business center. Living here means being surrounded by Midtown's best, including award-winning restaurants like Rumi's Persian Kitchen, South City Kitchen, Lure Seafood, The Oceanaire, and STK Steakhouse all just moments from your door. At Park Central, you're not just buying a home you're embracing the full Midtown lifestyle with luxury amenities and unbeatable location. Welcome home!
Contact an agent
Home facts
- Year built:1999
- Listing Id #:7526495
- Updated:August 03, 2025 at 02:41 PM
Rooms and interior
- Bedrooms:1
- Total bathrooms:1
- Full bathrooms:1
- Living area:764 sq. ft.
Heating and cooling
- Cooling:Central Air
- Heating:Central
Structure and exterior
- Year built:1999
- Building area:764 sq. ft.
- Lot area:0.02 Acres
Schools
- High school:Midtown
- Middle school:David T Howard
- Elementary school:Virginia-Highland
Utilities
- Water:Public, Water Available
- Sewer:Public Sewer, Sewer Available
Finances and disclosures
- Price:$270,000
- Price per sq. ft.:$353.4
- Tax amount:$4,728 (2024)
New listings near 1101 Juniper Street Ne #722
- New
 $1,400,000Active4 beds 3 baths3,680 sq. ft.
$1,400,000Active4 beds 3 baths3,680 sq. ft.1263 Beech Valley Road Ne, Atlanta, GA 30306
MLS# 7633038Listed by: BO BRIDGEPORT BROKERS, INC. - Coming Soon
 $720,000Coming Soon3 beds 2 baths
$720,000Coming Soon3 beds 2 baths2611 Ridgemore Road Nw, Atlanta, GA 30318
MLS# 7633493Listed by: HOME REAL ESTATE, LLC - New
 $489,500Active3 beds 4 baths2,302 sq. ft.
$489,500Active3 beds 4 baths2,302 sq. ft.2661 Rivers Edge Drive Ne, Atlanta, GA 30324
MLS# 7633629Listed by: KELLER KNAPP - New
 $575,000Active3 beds 4 baths
$575,000Active3 beds 4 baths1530 Niskey Lake Trail Sw, Atlanta, GA 30331
MLS# 10585701Listed by: Elevate Real Estate LLC - New
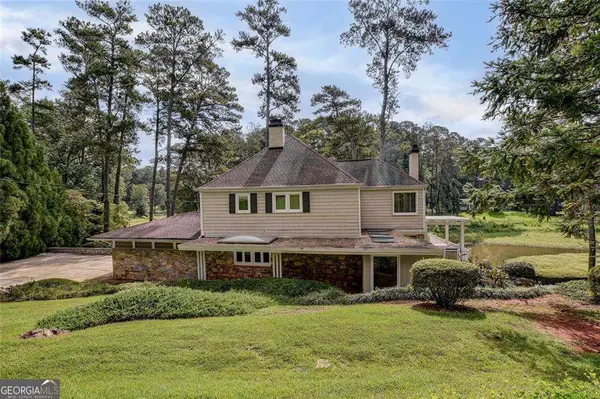 $575,000Active3 beds 4 baths
$575,000Active3 beds 4 baths1530 Niskey Lake Trail Sw, Atlanta, GA 30331
MLS# 10585703Listed by: Elevate Real Estate LLC - New
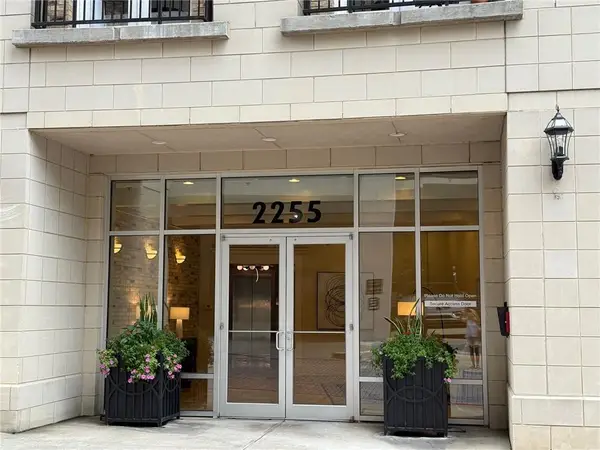 $275,000Active1 beds 2 baths930 sq. ft.
$275,000Active1 beds 2 baths930 sq. ft.2255 Peachtree Road Ne #322, Atlanta, GA 30309
MLS# 7633688Listed by: KDH REALTY, LLC - Open Sun, 2 to 4pmNew
 $280,000Active3 beds 2 baths1,294 sq. ft.
$280,000Active3 beds 2 baths1,294 sq. ft.38 Adair Avenue Se, Atlanta, GA 30315
MLS# 7633119Listed by: KELLER WILLIAMS REALTY PEACHTREE RD. - Coming Soon
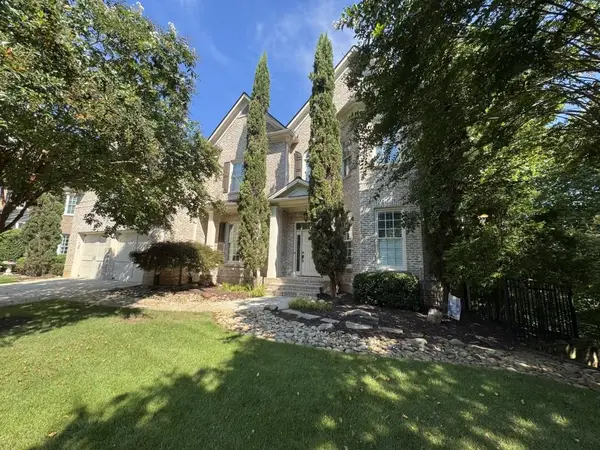 $1,180,000Coming Soon5 beds 6 baths
$1,180,000Coming Soon5 beds 6 baths475 Trowgate Lane, Atlanta, GA 30350
MLS# 7633690Listed by: ATLANTA COMMUNITIES - New
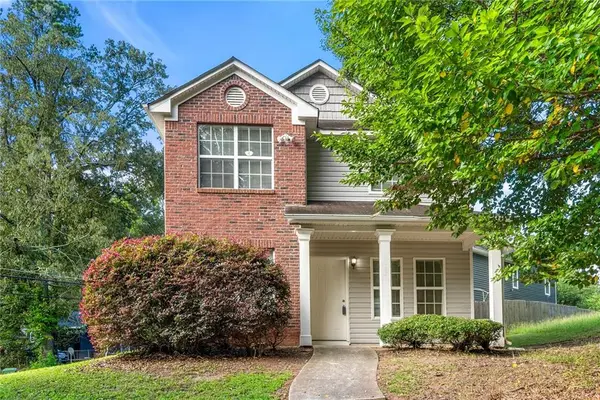 $259,500Active4 beds 3 baths1,566 sq. ft.
$259,500Active4 beds 3 baths1,566 sq. ft.4042 Fairburn Avenue Sw, Atlanta, GA 30331
MLS# 7633696Listed by: JORJA PEACH REALTY & PROPERTY MANAGEMENT, LLC. - New
 $296,000Active1 beds 1 baths771 sq. ft.
$296,000Active1 beds 1 baths771 sq. ft.1280 W Peachtree St Nw #2912, Atlanta, GA 30309
MLS# 7633660Listed by: REALTY ONE GROUP TERMINUS
