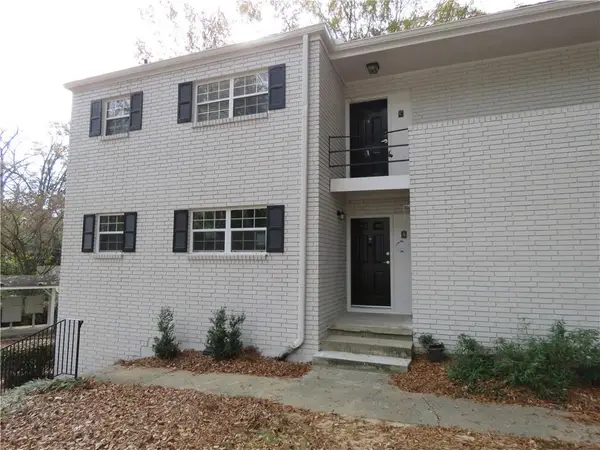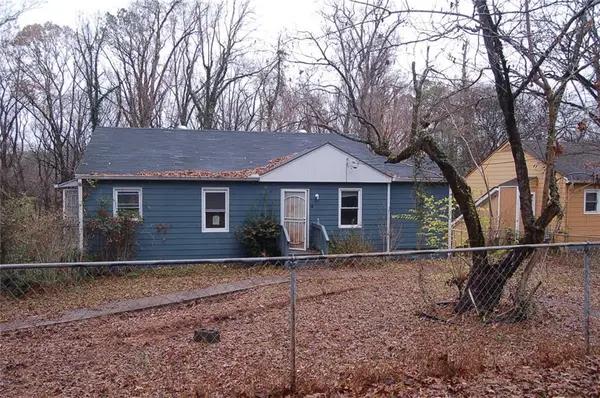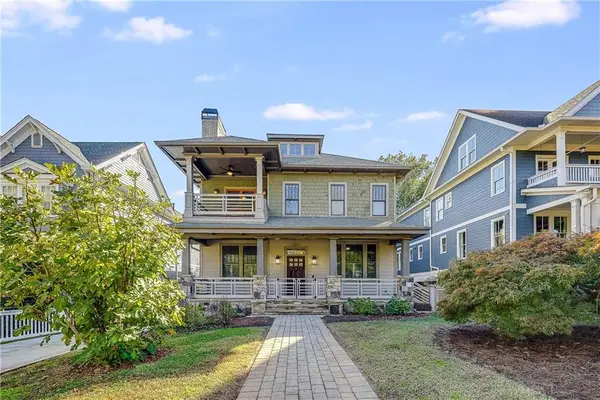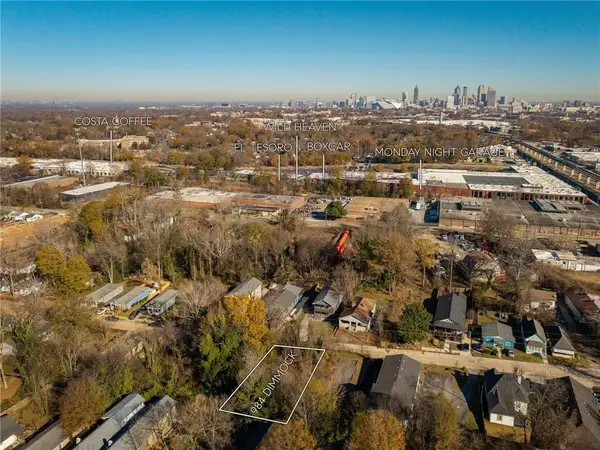1101 Juniper Street #926, Atlanta, GA 30309
Local realty services provided by:Better Homes and Gardens Real Estate Metro Brokers
1101 Juniper Street #926,Atlanta, GA 30309
$289,000
- 1 Beds
- 1 Baths
- 888 sq. ft.
- Condominium
- Pending
Listed by: stacey wyatt group, casey baker
Office: exp realty, llc.
MLS#:7623572
Source:FIRSTMLS
Price summary
- Price:$289,000
- Price per sq. ft.:$325.45
About this home
Experience luxury living with iconic views in one of midtown Atlanta‘s Premier high-rise communities. Unit 926 offers resort style amenities, including a 24/7 concierge, outdoor pool with grilling area, heated indoor lap, pool, private dog park, fitness center, club room, and on-site guest suite. This freshly painted one bedroom one bathroom condo includes one reserve parking space and furnished appliances. In addition, this unit is designed with hardwood floors and an additional flex space perfect for an office, sunroom, or playroom. Unit 926 also has two separate balconies, perfect for morning coffee or evening relaxation. Located just blocks from Piedmont Park, the High Museum of Art, the Woodruff art Center, and the Atlanta Beltline, this home provides luxury comfort within the heart of the city. Grocery options are all within walking distance, alongside restaurants, shops, and entertainment. With unmatched walkability, here is your opportunity to own a beautiful unit in the heart of Midtown
Contact an agent
Home facts
- Year built:1999
- Listing ID #:7623572
- Updated:December 19, 2025 at 08:16 AM
Rooms and interior
- Bedrooms:1
- Total bathrooms:1
- Full bathrooms:1
- Living area:888 sq. ft.
Heating and cooling
- Cooling:Ceiling Fan(s), Central Air
- Heating:Electric, Forced Air
Structure and exterior
- Year built:1999
- Building area:888 sq. ft.
Schools
- High school:Midtown
- Middle school:David T Howard
- Elementary school:Virginia-Highland
Utilities
- Water:Public
- Sewer:Public Sewer
Finances and disclosures
- Price:$289,000
- Price per sq. ft.:$325.45
- Tax amount:$3,039 (2024)
New listings near 1101 Juniper Street #926
- New
 $260,000Active2 beds 1 baths1,020 sq. ft.
$260,000Active2 beds 1 baths1,020 sq. ft.311 Peachtree Hills Avenue Ne #6A, Atlanta, GA 30305
MLS# 7690454Listed by: ATLANTA COMMUNITIES - New
 $469,000Active3 beds 3 baths1,812 sq. ft.
$469,000Active3 beds 3 baths1,812 sq. ft.175 Farrington Avenue, Atlanta, GA 30315
MLS# 7694178Listed by: HUMPHRIES & KING REALTY, LLC. - New
 $164,900Active3 beds 2 baths1,000 sq. ft.
$164,900Active3 beds 2 baths1,000 sq. ft.172 Meador Way Se, Atlanta, GA 30315
MLS# 7694186Listed by: GENSTONE LL LLC - New
 $195,000Active2 beds 2 baths1,042 sq. ft.
$195,000Active2 beds 2 baths1,042 sq. ft.2040 Penelope Street Nw, Atlanta, GA 30314
MLS# 7694162Listed by: BEST LIFE REALTY, LLC - New
 $430,000Active2 beds 2 baths1,934 sq. ft.
$430,000Active2 beds 2 baths1,934 sq. ft.120 Ralph Mcgill Boulevard Ne #1304 & 1305, Atlanta, GA 30308
MLS# 7691307Listed by: CENTURY 21 RESULTS - Coming Soon
 $2,100,000Coming Soon5 beds 4 baths
$2,100,000Coming Soon5 beds 4 baths1213 Druid Place Ne, Atlanta, GA 30307
MLS# 7693854Listed by: HOMESMART - New
 $400,000Active2 beds 2 baths1,482 sq. ft.
$400,000Active2 beds 2 baths1,482 sq. ft.210 Chicamauga Avenue Sw, Atlanta, GA 30314
MLS# 7694106Listed by: CENTURY 21 RESULTS - New
 $165,500Active2 beds 2 baths1,287 sq. ft.
$165,500Active2 beds 2 baths1,287 sq. ft.6520 Roswell Road #48, Atlanta, GA 30328
MLS# 10659625Listed by: Lawrence Realty Grp. GA - New
 $190,000Active0.22 Acres
$190,000Active0.22 Acres0 Joseph E Boone Boulevard, Atlanta, GA 30314
MLS# 7691072Listed by: COLDWELL BANKER REALTY - New
 $97,500Active0.24 Acres
$97,500Active0.24 Acres984 Dimmock Street Sw, Atlanta, GA 30310
MLS# 7692165Listed by: COMPASS
