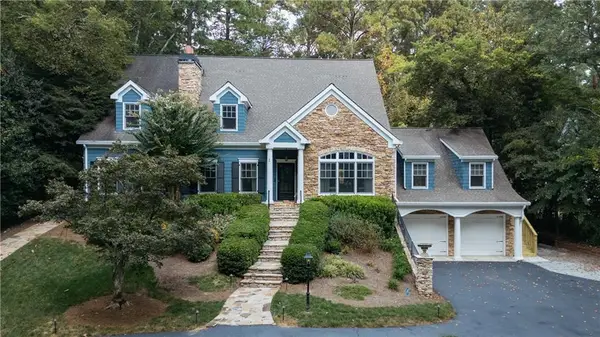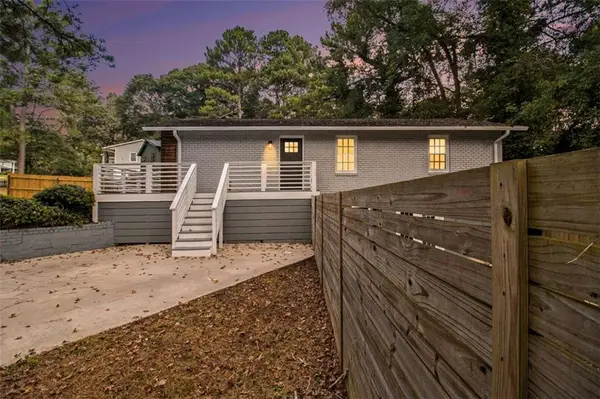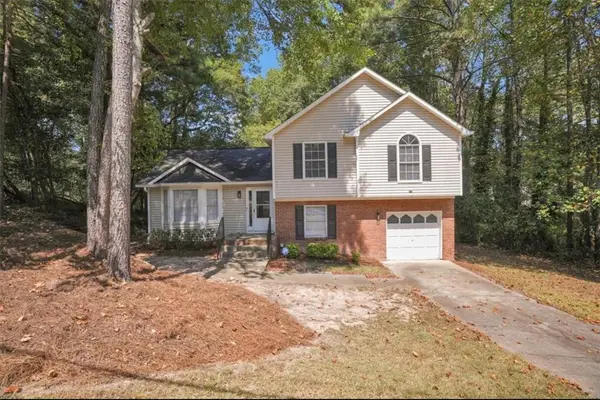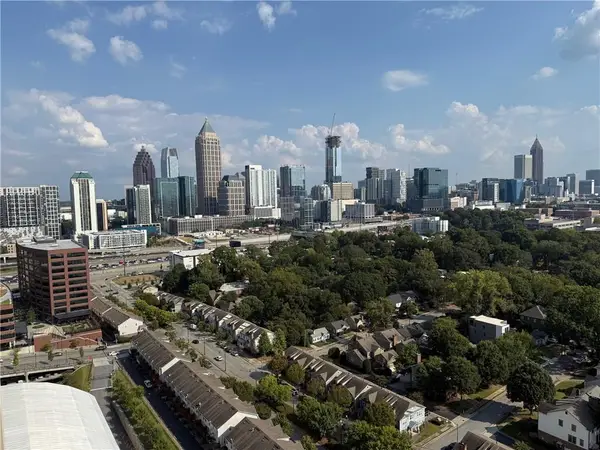1105 Riverbend Club Drive Se, Atlanta, GA 30339
Local realty services provided by:Better Homes and Gardens Real Estate Metro Brokers
1105 Riverbend Club Drive Se,Atlanta, GA 30339
$430,000
- 2 Beds
- 3 Baths
- 1,538 sq. ft.
- Townhouse
- Active
Listed by:fred mcgill jr470-946-6499
Office:simple showing, inc.
MLS#:7650758
Source:FIRSTMLS
Price summary
- Price:$430,000
- Price per sq. ft.:$279.58
- Monthly HOA dues:$395
About this home
The River is calling! Come live just steps away from the Chattahoochee. Bring your kayak or SUP! This 2-story townhome offers it all: comfort and close proximity to nature, The Battery, and the convenience of living inside I-285. It's an easy walk to a very unique coffee house and great restaurants. Enjoy low unincorporated Cobb County taxes with a prestigious Atlanta mailing address and zip code.
This is a rare opportunity to own one of the very limited waterfront townhomes in the Atlanta area! This is a nature lover's / outdoorsy paradise! Hike or mountain bike the many miles of trails in the adjacent National Park, the diverse paved or graveled trails, bike to The Battery, or just relax and enjoy floating the Chattahoochee, or have a campfire in the community fire pit.
Dog-friendly neighborhood. Townhome with 2 beds, 2.5 baths. All stainless appliances are in the open concept kitchen and dining areas. The cozy living room has an electric fireplace for cool autumn evenings.
The spacious primary suite has an ensuite bath, as does the second bedroom. Plenty of storage! The deck is the perfect place for your morning coffee while watching the Chattahoochee roll by.
Contact an agent
Home facts
- Year built:1972
- Listing ID #:7650758
- Updated:September 20, 2025 at 09:41 PM
Rooms and interior
- Bedrooms:2
- Total bathrooms:3
- Full bathrooms:2
- Half bathrooms:1
- Living area:1,538 sq. ft.
Heating and cooling
- Cooling:Ceiling Fan(s), Central Air, Heat Pump
- Heating:Central, Forced Air, Heat Pump
Structure and exterior
- Roof:Composition, Ridge Vents, Shingle
- Year built:1972
- Building area:1,538 sq. ft.
- Lot area:0.17 Acres
Schools
- High school:Wheeler
- Middle school:East Cobb
- Elementary school:Brumby
Utilities
- Water:Public, Water Available
- Sewer:Public Sewer, Sewer Available
Finances and disclosures
- Price:$430,000
- Price per sq. ft.:$279.58
- Tax amount:$4,354 (2025)
New listings near 1105 Riverbend Club Drive Se
- New
 $1,825,000Active6 beds 6 baths5,800 sq. ft.
$1,825,000Active6 beds 6 baths5,800 sq. ft.2813 W Roxboro Road Ne, Atlanta, GA 30324
MLS# 7649352Listed by: REAL BROKER, LLC. - New
 $195,000Active3 beds 3 baths1,432 sq. ft.
$195,000Active3 beds 3 baths1,432 sq. ft.2667 Rocky Court, Atlanta, GA 30349
MLS# 7653015Listed by: KELLER WILLIAMS REALTY SIGNATURE PARTNERS - New
 $3,800,000Active6 beds 8 baths9,000 sq. ft.
$3,800,000Active6 beds 8 baths9,000 sq. ft.5505 Long Island Drive Nw, Atlanta, GA 30327
MLS# 7652382Listed by: BERKSHIRE HATHAWAY HOMESERVICES GEORGIA PROPERTIES - New
 $359,900Active4 beds 2 baths2,060 sq. ft.
$359,900Active4 beds 2 baths2,060 sq. ft.1899 Rollingwood Drive Se, Atlanta, GA 30316
MLS# 7653062Listed by: MAXIMUM ONE REALTY GREATER ATL. - New
 $350,000Active4 beds 3 baths1,468 sq. ft.
$350,000Active4 beds 3 baths1,468 sq. ft.2533 Godfrey Drive Nw, Atlanta, GA 30318
MLS# 7653074Listed by: CHAPMAN HALL REALTORS - New
 $92,900Active0.22 Acres
$92,900Active0.22 Acres1335 Andrews Street Nw, Atlanta, GA 30314
MLS# 7652984Listed by: ALMA FULLER REALTY COMPANY - New
 $559,900Active2 beds 2 baths1,420 sq. ft.
$559,900Active2 beds 2 baths1,420 sq. ft.625 Piedmont Avenue Ne #3028, Atlanta, GA 30308
MLS# 7647667Listed by: HOMESMART - New
 $3,400,000Active5 beds 6 baths
$3,400,000Active5 beds 6 baths4724 Dudley Lane, Atlanta, GA 30327
MLS# 7650388Listed by: ANSLEY REAL ESTATE | CHRISTIE'S INTERNATIONAL REAL ESTATE - New
 $298,000Active3 beds 3 baths1,274 sq. ft.
$298,000Active3 beds 3 baths1,274 sq. ft.2535 Hallie Mill Road, Atlanta, GA 30349
MLS# 7651750Listed by: KELLER WILLIAMS BUCKHEAD - New
 $399,900Active1 beds 2 baths1,244 sq. ft.
$399,900Active1 beds 2 baths1,244 sq. ft.270 17th Street Nw #2207, Atlanta, GA 30363
MLS# 7652921Listed by: KELLER WILLIAMS REALTY CITYSIDE
