1106A Wedgewood Drive Nw, Atlanta, GA 30318
Local realty services provided by:Better Homes and Gardens Real Estate Metro Brokers
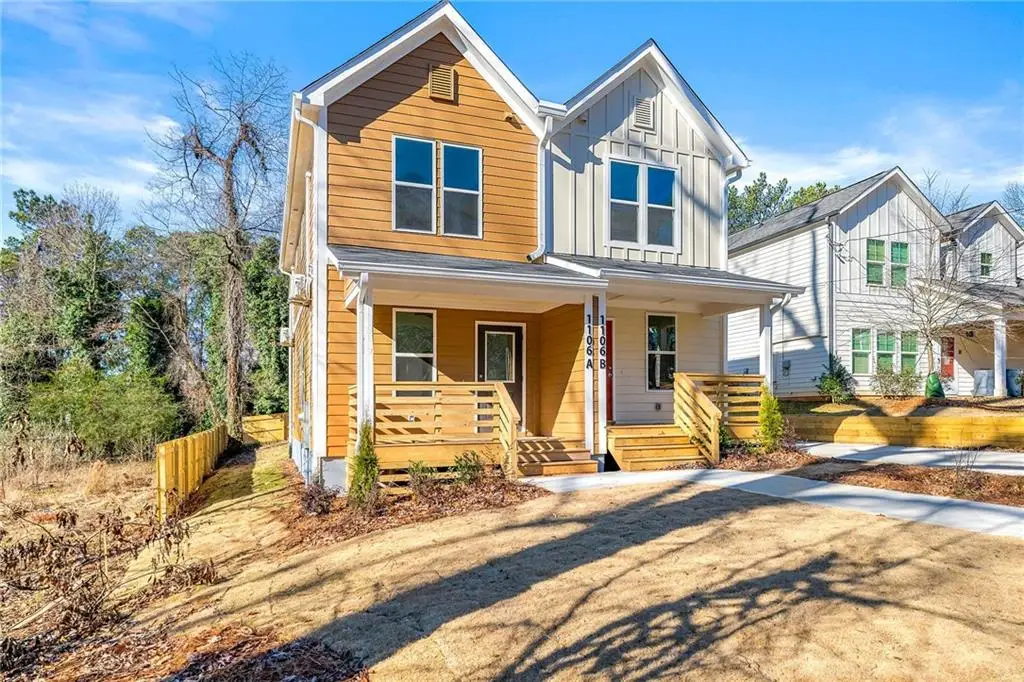
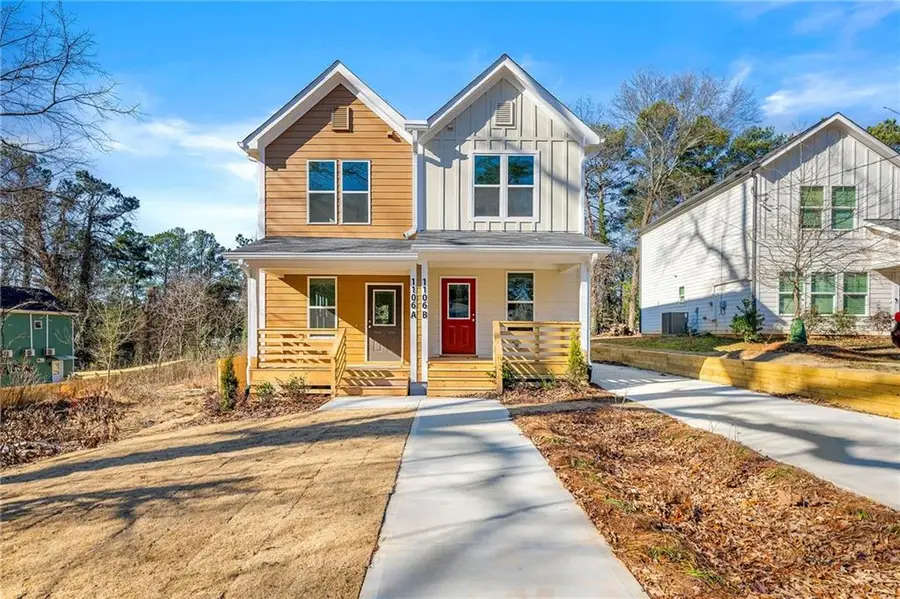
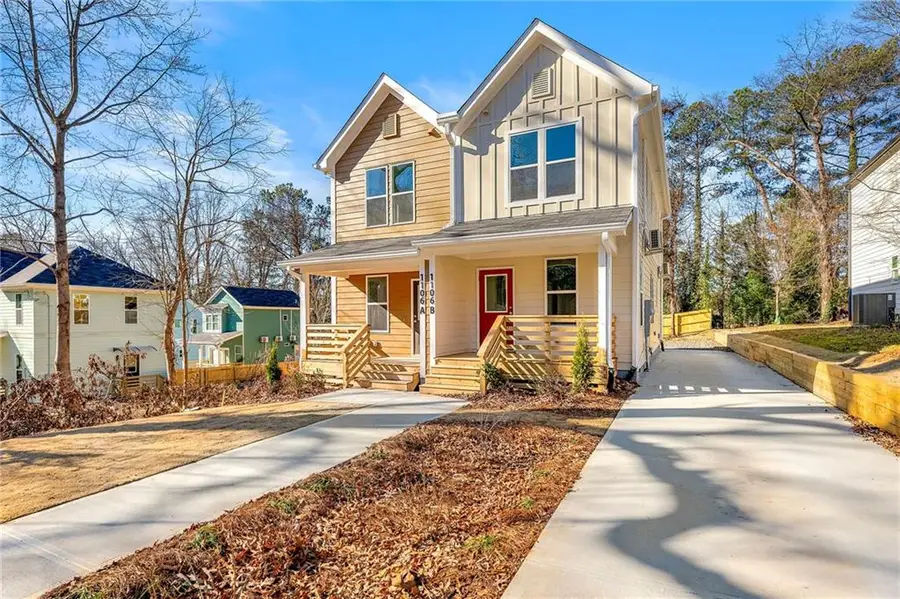
1106A Wedgewood Drive Nw,Atlanta, GA 30318
$299,999
- 2 Beds
- 3 Baths
- 1,120 sq. ft.
- Townhouse
- Active
Listed by:taryn bell404-541-3500
Office:keller williams realty intown atl
MLS#:7535975
Source:FIRSTMLS
Price summary
- Price:$299,999
- Price per sq. ft.:$267.86
- Monthly HOA dues:$4.17
About this home
100% financing options available + over $40,000 in down payment assistance that can also be used towards CLOSING COSTS! Welcome to the Cottages of Carey Park, your new home in the heart of Atlanta! Discover the charm of the Cottages of Carey Park, an exciting new construction opportunity nestled in Atlanta's vibrant westside, Carey Park provides a serene escape from the urban hustle while keeping you close to all the action and amenities the city has to offer. Prime location with easy access - situated less than: 2 miles from Westside Park – Atlanta’s soon-to-be largest greenspace, 5 miles from The Westside Motor Lounge and Guardian Works, a short drive/bike ride to Chattahoochee Food Works, Westside Paper, scenic trails, Georgia Tech, and Midtown. Community Spirit: Carey Park is more than just a neighborhood; it's a community with a strong sense of pride and connection. The area features an active Neighborhood Association (Almond Park + Carey Park Neighborhood Association) that organizes several events and initiatives, fostering a close-knit, supportive environment for all residents. What's more, you can take advantage of one of our preferred lenders offering 100% financing on both Conventional and FHA mortgages, allowing you to find the financing option that best suits your needs. Modern Living with Energy Efficiency - built by Fortas Homes, these properties come equipped with: Modern LVP flooring, energy-efficient appliances and double-pane windows, an electric hot water heater, recessed lighting throughout, and a mini-split HVAC system that significantly reduces energy bills compared to traditional systems. Schedule your showing today and explore the future of urban design!
Contact an agent
Home facts
- Year built:2024
- Listing Id #:7535975
- Updated:August 03, 2025 at 01:22 PM
Rooms and interior
- Bedrooms:2
- Total bathrooms:3
- Full bathrooms:2
- Half bathrooms:1
- Living area:1,120 sq. ft.
Heating and cooling
- Heating:Electric
Structure and exterior
- Roof:Shingle
- Year built:2024
- Building area:1,120 sq. ft.
- Lot area:0.03 Acres
Schools
- High school:Frederick Douglass
- Middle school:John Lewis Invictus Academy/Harper-Archer
- Elementary school:Fulton - Other
Utilities
- Water:Public
- Sewer:Public Sewer, Sewer Available
Finances and disclosures
- Price:$299,999
- Price per sq. ft.:$267.86
- Tax amount:$1,102 (2023)
New listings near 1106A Wedgewood Drive Nw
- New
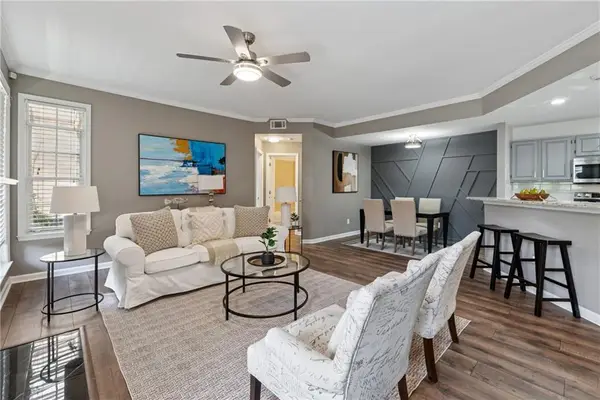 $365,000Active2 beds 2 baths1,263 sq. ft.
$365,000Active2 beds 2 baths1,263 sq. ft.1037 Mcgill Park Avenue Ne, Atlanta, GA 30312
MLS# 7633976Listed by: KELLER WILLIAMS REALTY INTOWN ATL - New
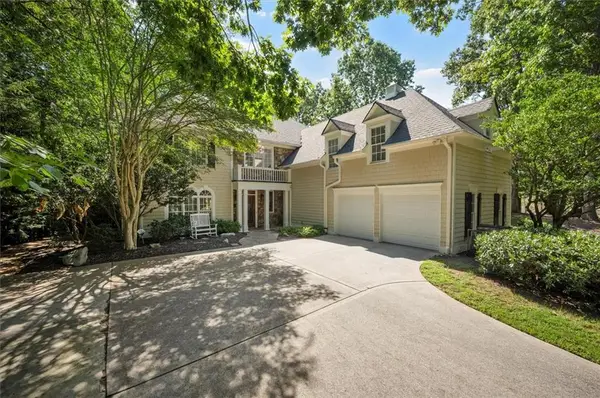 $975,000Active5 beds 4 baths3,519 sq. ft.
$975,000Active5 beds 4 baths3,519 sq. ft.130 Belvedere Court, Atlanta, GA 30350
MLS# 7633086Listed by: COMPASS - New
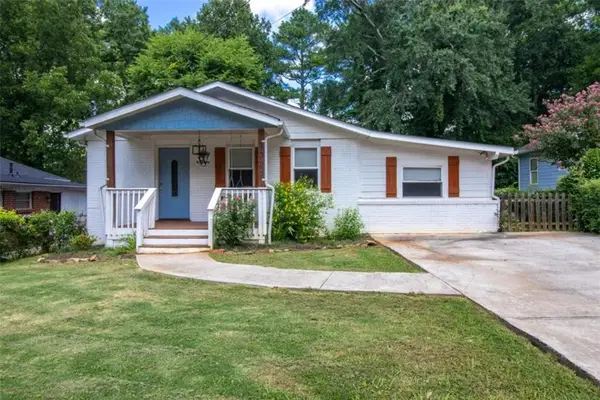 $367,500Active3 beds 2 baths1,221 sq. ft.
$367,500Active3 beds 2 baths1,221 sq. ft.1329 Plaza Avenue, Atlanta, GA 30310
MLS# 7633918Listed by: SOUTHSIDE REALTORS, LLC - Open Sun, 1 to 3pmNew
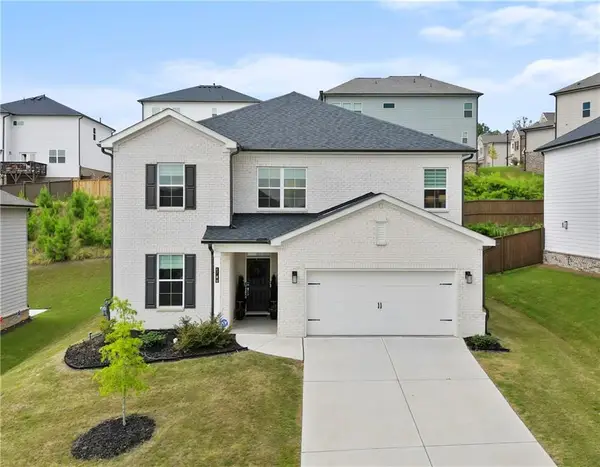 $465,000Active4 beds 3 baths3,021 sq. ft.
$465,000Active4 beds 3 baths3,021 sq. ft.4780 Mock Orange Street Sw, Atlanta, GA 30331
MLS# 7633890Listed by: COMPASS - New
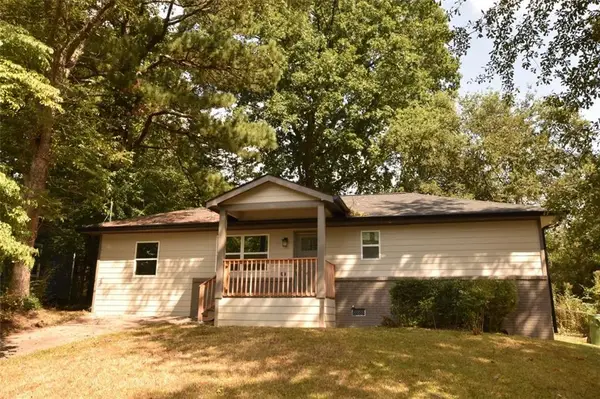 $199,999Active3 beds 2 baths1,150 sq. ft.
$199,999Active3 beds 2 baths1,150 sq. ft.1639 Bridgeport Drive Nw, Atlanta, GA 30318
MLS# 7633903Listed by: VYLLA HOME - New
 $289,900Active3 beds 2 baths1,216 sq. ft.
$289,900Active3 beds 2 baths1,216 sq. ft.6700 Roswell Road #13A, Atlanta, GA 30328
MLS# 10585915Listed by: Coldwell Banker Realty - New
 $169,000Active3 beds 1 baths1,175 sq. ft.
$169,000Active3 beds 1 baths1,175 sq. ft.1684 Thornton Place, Atlanta, GA 30315
MLS# 7633891Listed by: LOKATION REAL ESTATE, LLC - New
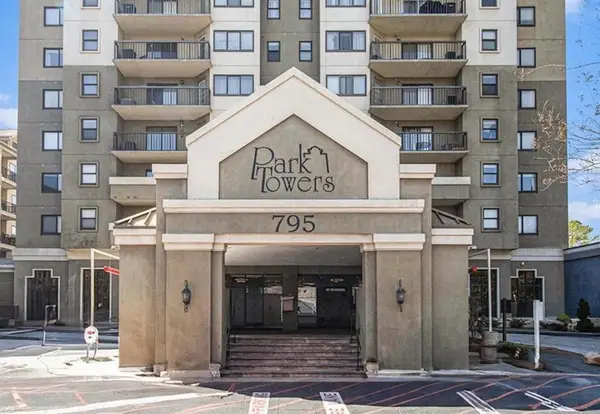 $150,000Active1 beds 1 baths447 sq. ft.
$150,000Active1 beds 1 baths447 sq. ft.795 Hammond Drive #210, Atlanta, GA 30328
MLS# 7633902Listed by: KELLER WILLIAMS REALTY CITYSIDE 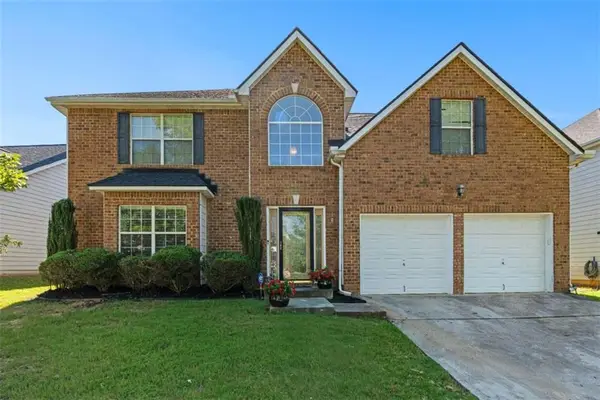 $375,000Active5 beds 3 baths3,059 sq. ft.
$375,000Active5 beds 3 baths3,059 sq. ft.4270 Holliday Road, Atlanta, GA 30349
MLS# 7616162Listed by: SOUTHERN CLASSIC REALTORS- New
 $350,000Active3 beds 2 baths2,290 sq. ft.
$350,000Active3 beds 2 baths2,290 sq. ft.5317 Lakerock Drive Sw, Atlanta, GA 30331
MLS# 7633770Listed by: MARK SPAIN REAL ESTATE
