1110 Vernon Springs Court, Atlanta, GA 30327
Local realty services provided by:Better Homes and Gardens Real Estate Metro Brokers
1110 Vernon Springs Court,Atlanta, GA 30327
$1,395,000
- 4 Beds
- 4 Baths
- - sq. ft.
- Single family
- Coming Soon
Listed by:stephanie mccarthy404-234-5739
Office:atlanta fine homes sotheby's international
MLS#:7661772
Source:FIRSTMLS
Price summary
- Price:$1,395,000
About this home
This spectacular mid-century modern jewel box is a feast for the eyes! Nestled on a private, secluded cul de sac and surrounded by what feels like your own private forest of 20 acres of undeveloped trust land. Minutes to top public and private schools.
Meticulously designed & fully renovated by Rhino Homes, this special home now features: bi-level Ipe Deck, United Poolscapes heated hot tub & salt water plunge pool, sauna, new hardwoods throughout & custom glass stair railings. Thoughtful, open floor plan with vaulted ceilings and so much natural light allowing all the outdoors in. Brand new kitchen with custom plaster vent hood, Cafe appliances, custom cabinetry & Restoration Hardware pulls & faucets opens to a cozy wood burning fireside keeping room. Stunning primary bedroom suite on main with designer bathroom & walk- in closet opens to the incredible pool/spa & entertaining decks. The second floor offers 3 bedrooms, 2 full baths, playroom/flex space and a second laundry room.
Other incredible features: huge 3 car garage with new doors & tons of storage, in-ground trampoline, flat front yard with swing, Sonos interior/exterior, TWO laundry rooms, private separate structure- yoga studio in the tress or could function as a home office surrounded with glass. The "treehouse" is conditioned, wi-fi enabled and offers 360 degree views of the landscape. Incredibly friendly and social neighborhood with easy access to all that Sandy Springs/Buckhead/East Cobb could possibly offer. Easy access to all highways, shopping, dining & entertainment! A perfect fit!
Contact an agent
Home facts
- Year built:1962
- Listing ID #:7661772
- Updated:October 08, 2025 at 02:59 PM
Rooms and interior
- Bedrooms:4
- Total bathrooms:4
- Full bathrooms:3
- Half bathrooms:1
Heating and cooling
- Cooling:Ceiling Fan(s), Central Air, Zoned
- Heating:Baseboard, Central, Forced Air, Natural Gas
Structure and exterior
- Roof:Composition
- Year built:1962
Schools
- High school:Riverwood International Charter
- Middle school:Ridgeview Charter
- Elementary school:Heards Ferry
Utilities
- Water:Public, Water Available
- Sewer:Public Sewer, Sewer Available
Finances and disclosures
- Price:$1,395,000
- Tax amount:$8,351 (2024)
New listings near 1110 Vernon Springs Court
- Coming Soon
 $714,500Coming Soon3 beds 2 baths
$714,500Coming Soon3 beds 2 baths642 Woodland Avenue Se, Atlanta, GA 30316
MLS# 7661204Listed by: REDFIN CORPORATION - New
 Listed by BHGRE$1,075,000Active3 beds 2 baths1,940 sq. ft.
Listed by BHGRE$1,075,000Active3 beds 2 baths1,940 sq. ft.906 Highland View Ne, Atlanta, GA 30306
MLS# 7662375Listed by: BETTER HOMES AND GARDENS REAL ESTATE METRO BROKERS - New
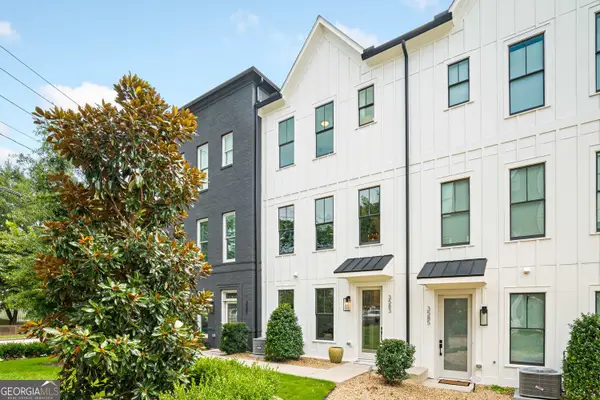 $400,000Active3 beds 4 baths1,868 sq. ft.
$400,000Active3 beds 4 baths1,868 sq. ft.3583 Candler Court, Hapeville, GA 30354
MLS# 10620341Listed by: Keller Williams Realty - New
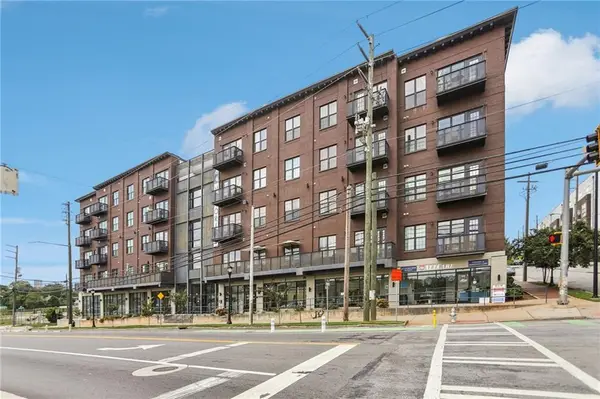 $465,000Active2 beds 2 baths1,185 sq. ft.
$465,000Active2 beds 2 baths1,185 sq. ft.764 Memorial Drive Se #4, Atlanta, GA 30316
MLS# 7661456Listed by: KELLER WILLIAMS REALTY METRO ATLANTA - New
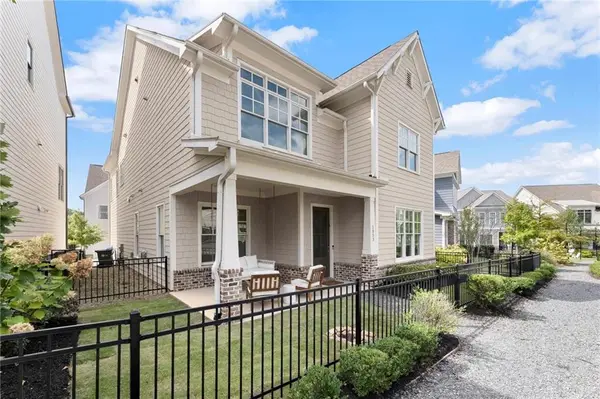 $735,000Active4 beds 4 baths2,850 sq. ft.
$735,000Active4 beds 4 baths2,850 sq. ft.1953 Haley Walk, Atlanta, GA 30318
MLS# 7662061Listed by: KELLER WILLIAMS REALTY PEACHTREE RD. - Coming Soon
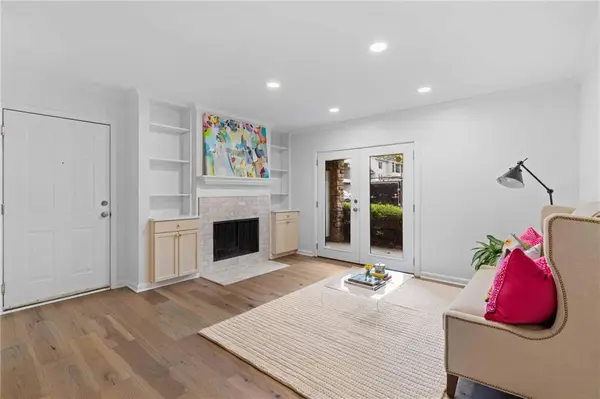 $229,000Coming Soon2 beds 2 baths
$229,000Coming Soon2 beds 2 baths1150 Collier Road Nw #A1, Atlanta, GA 30318
MLS# 7661265Listed by: BEACHAM AND COMPANY - Coming Soon
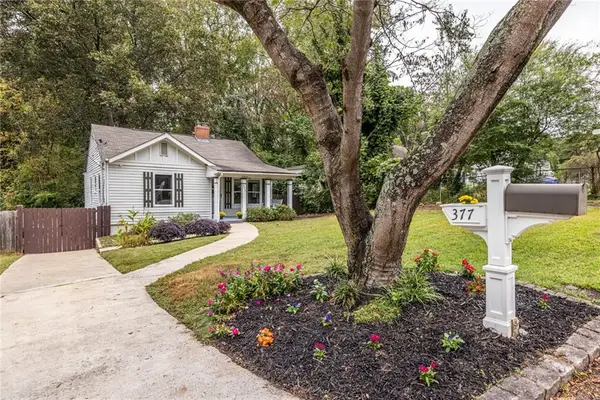 $399,900Coming Soon3 beds 2 baths
$399,900Coming Soon3 beds 2 baths377 Eleanor Street Se, Atlanta, GA 30317
MLS# 7662147Listed by: CHAPMAN HALL REALTY - Open Sat, 10 to 12pmNew
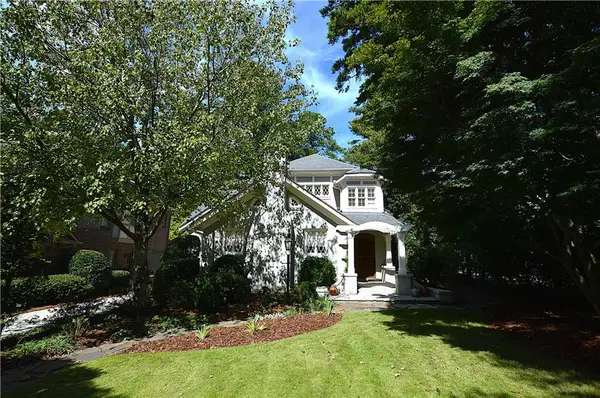 $1,697,000Active5 beds 4 baths4,086 sq. ft.
$1,697,000Active5 beds 4 baths4,086 sq. ft.3098 Peachtree Drive Ne, Atlanta, GA 30305
MLS# 7662214Listed by: ATLANTA COMMUNITIES - New
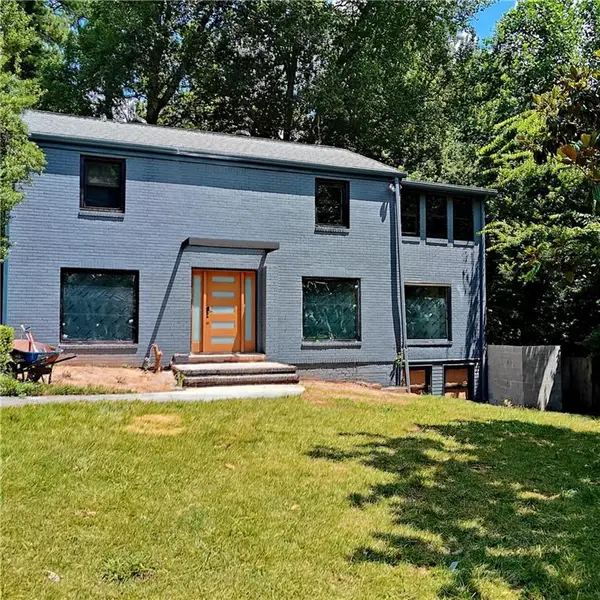 $2,499,999Active9 beds 8 baths4,642 sq. ft.
$2,499,999Active9 beds 8 baths4,642 sq. ft.244 Eureka Drive Ne, Atlanta, GA 30305
MLS# 7662305Listed by: KELLER WILLIAMS REALTY ATL PERIMETER
