1130 Piedmont Avenue Ne #410, Atlanta, GA 30309
Local realty services provided by:Better Homes and Gardens Real Estate Metro Brokers
1130 Piedmont Avenue Ne #410,Atlanta, GA 30309
$439,900
- 2 Beds
- 2 Baths
- 1,015 sq. ft.
- Condominium
- Active
Listed by:rita bacot
Office:compass
MLS#:7654860
Source:FIRSTMLS
Price summary
- Price:$439,900
- Price per sq. ft.:$433.4
- Monthly HOA dues:$743
About this home
An amazing value in the heart of Midtown!
Location, location, location! Nestled right in the heart of Midtown Atlanta at the coveted intersection of 13th and Piedmont, welcome to Ansley Above the Park—a place where elegance meets comfort. This sought-after building doesn't just offer a home; it provides a lifestyle with ample guest parking and secure assigned parking for residents.
As you step inside, you're greeted by a welcoming 24-hour concierge, ensuring peace of mind in this highly secured building equipped with a modern FOB system and guest sign-in for added security. Several inviting common areas, including a club room, pool deck, gym, and an 11th-floor terrace offering breathtaking views of Piedmont Park, the Botanical Gardens, and Downtown, you'll find it hard to leave home.
This rare unit is a true gem. An updated kitchen with rich dark wood cabinets and stainless steel appliances. Freshly painted. Recently renovated bathrooms, a newer HVAC system (less than five years old). New carpet in one bedroom, hardwood and tile in the rest of the unit.
The open layout is perfect for working from home, hosting friends or simply enjoying a cozy night in. Plus, this unit is located on the same floor as the clubroom, gym, and pool means you have world-class amenities literally at your doorstep. Whether you're sweating it out in the fitness center, taking a dip in the pool, or entertaining in the clubroom, everything you need is right here. This unit also comes with an assigned storage unit and one (1) assigned parking space.
The building is equipped with an electric vehicle (EV) charging station, making it convenient for charging.
And let's not forget the unbeatable location! Across the street from Piedmont Park, you'll have access to lush greenery, exciting recreational activities, seasonal markets, concerts, and festivals.
Easy access to the Beltline and all that it has to offer. Midtown's vibrant cultural attractions, diverse restaurants, and buzzing nightlife are all just a short walk away, including Ponce City Market, Trader Joes, and Publix, making this the perfect spot for an urban dweller.
Welcome home to Ansley Above the Park. Schedule your private tour today and discover why this remarkable property should be your next address.
Contact an agent
Home facts
- Year built:1988
- Listing ID #:7654860
- Updated:September 30, 2025 at 04:45 PM
Rooms and interior
- Bedrooms:2
- Total bathrooms:2
- Full bathrooms:2
- Living area:1,015 sq. ft.
Heating and cooling
- Cooling:Central Air
- Heating:Central
Structure and exterior
- Roof:Composition
- Year built:1988
- Building area:1,015 sq. ft.
- Lot area:0.03 Acres
Schools
- High school:Midtown
- Middle school:David T Howard
- Elementary school:Springdale Park
Utilities
- Water:Public, Water Available
- Sewer:Public Sewer, Sewer Available
Finances and disclosures
- Price:$439,900
- Price per sq. ft.:$433.4
- Tax amount:$6,464 (2024)
New listings near 1130 Piedmont Avenue Ne #410
- Coming Soon
 $1,399,000Coming Soon3 beds 3 baths
$1,399,000Coming Soon3 beds 3 baths98 Maddox Drive Ne, Atlanta, GA 30309
MLS# 7657191Listed by: ANSLEY REAL ESTATE| CHRISTIE'S INTERNATIONAL REAL ESTATE - Coming Soon
 $1,400,000Coming Soon-- Acres
$1,400,000Coming Soon-- Acres4684 Northside Drive, Atlanta, GA 30327
MLS# 7657395Listed by: ANSLEY REAL ESTATE | CHRISTIE'S INTERNATIONAL REAL ESTATE - New
 $185,000Active1 beds 1 baths815 sq. ft.
$185,000Active1 beds 1 baths815 sq. ft.130 26th Street Nw #808, Atlanta, GA 30309
MLS# 7657698Listed by: KELLER WILLIAMS REALTY INTOWN ATL - New
 $599,900Active3 beds 2 baths1,350 sq. ft.
$599,900Active3 beds 2 baths1,350 sq. ft.944 Woodland Avenue Se, Atlanta, GA 30316
MLS# 10614978Listed by: Irwin Realty & Company - New
 $660,000Active3 beds 4 baths2,024 sq. ft.
$660,000Active3 beds 4 baths2,024 sq. ft.1837 Brooks Drive, Atlanta, GA 30318
MLS# 10615001Listed by: Keller Williams Rlty. Buckhead - New
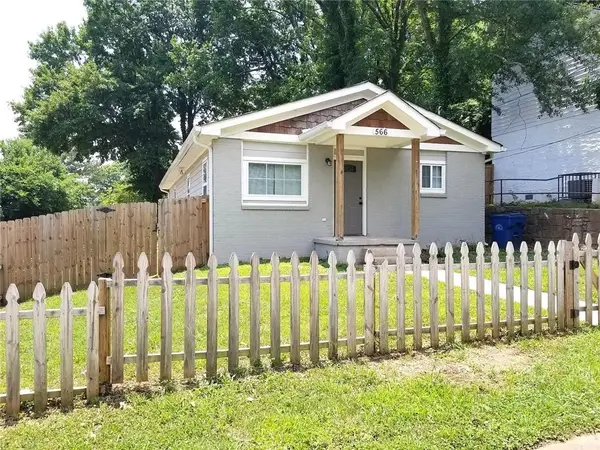 $279,900Active4 beds 2 baths1,296 sq. ft.
$279,900Active4 beds 2 baths1,296 sq. ft.566 Rockwell Street Sw, Atlanta, GA 30310
MLS# 7654785Listed by: VIRTUAL PROPERTIES REALTY.NET, LLC. - Coming Soon
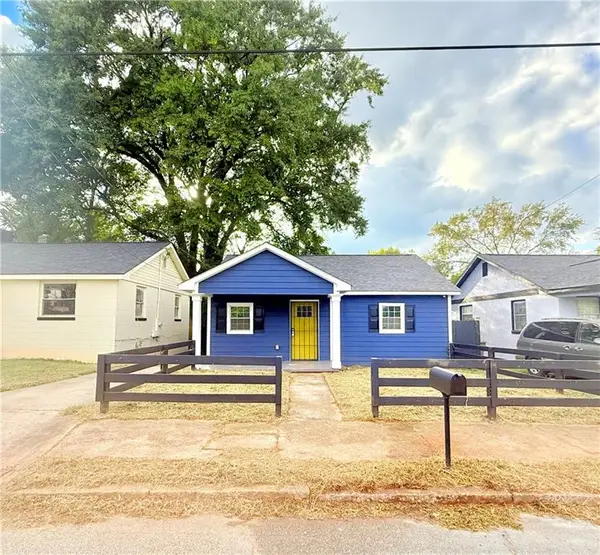 $329,900Coming Soon3 beds 2 baths
$329,900Coming Soon3 beds 2 baths917 Garibaldi Street Sw, Atlanta, GA 30310
MLS# 7655742Listed by: HOMESMART REALTY PARTNERS - New
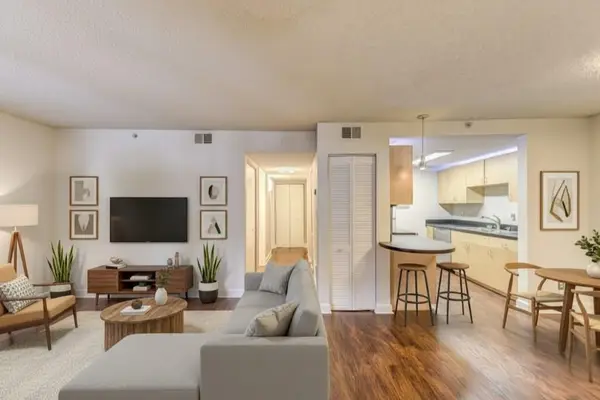 $199,900Active2 beds 1 baths790 sq. ft.
$199,900Active2 beds 1 baths790 sq. ft.381 Ralph Mcgill Boulevard Ne #E, Atlanta, GA 30312
MLS# 7657472Listed by: KELLER WILLIAMS REALTY INTOWN ATL - New
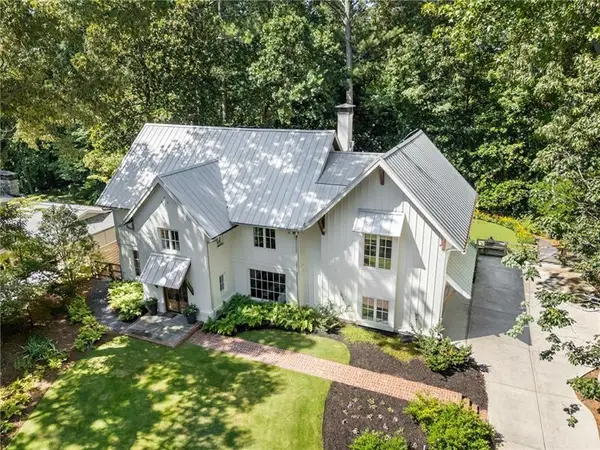 $1,749,000Active5 beds 5 baths4,445 sq. ft.
$1,749,000Active5 beds 5 baths4,445 sq. ft.700 Edgewater Trail, Atlanta, GA 30328
MLS# 7657563Listed by: ANSLEY REAL ESTATE | CHRISTIE'S INTERNATIONAL REAL ESTATE 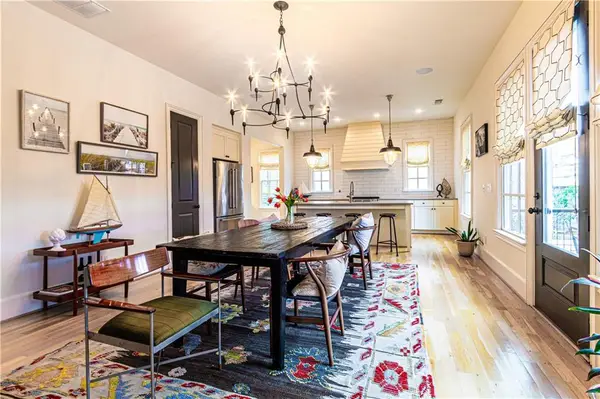 $1,250,000Active5 beds 4 baths3,854 sq. ft.
$1,250,000Active5 beds 4 baths3,854 sq. ft.2067 Telfair Circle #A&B, Atlanta, GA 30324
MLS# 7587232Listed by: EXIT REALTY WEST MIDTOWN
