1134 Knott Street Se, Atlanta, GA 30316
Local realty services provided by:Better Homes and Gardens Real Estate Metro Brokers
1134 Knott Street Se,Atlanta, GA 30316
$689,999
- 4 Beds
- 4 Baths
- - sq. ft.
- Single family
- Active
Listed by: brian cole
Office: exp realty
MLS#:10633291
Source:METROMLS
Price summary
- Price:$689,999
About this home
Set in the Woodland Hills neighborhood, this home offers an open layout, good space, ample storage and a location that makes getting around the city simple. A wide front porch welcomes you in. Inside, natural light, hardwood floors, and an open connection between the living room, dining area, and kitchen make everyday use feel effortless. The kitchen has granite counters, stainless appliances, and a large pantry. Upstairs, the primary suite includes a large walk-in closet, dual vanities, a soaking tub, and separate shower. The secondary bedrooms are generous in size, each with walk-in closets, plus there's a bonus space that works well as an office or playroom. Outside, the backyard is private and tree-lined, with room to relax and a storage shed for extras. The location is a key strength - quick access to I-75/85, I-20, I-285, and I-675 streamlines commuting across Atlanta and beyond. It's also less than a mile from the Southeast BeltLine Trail and minutes to Grant Park, Ormewood Park, and East Atlanta Village. And being only 15 minutes from Hartsfield-Jackson International Airport makes travel especially convenient.
Contact an agent
Home facts
- Year built:1950
- Listing ID #:10633291
- Updated:December 26, 2025 at 11:41 AM
Rooms and interior
- Bedrooms:4
- Total bathrooms:4
- Full bathrooms:4
Heating and cooling
- Cooling:Ceiling Fan(s), Central Air
- Heating:Forced Air, Natural Gas
Structure and exterior
- Roof:Composition
- Year built:1950
- Lot area:0.22 Acres
Schools
- High school:MH Jackson Jr
- Middle school:King
- Elementary school:Parkside
Utilities
- Water:Public
- Sewer:Public Sewer
Finances and disclosures
- Price:$689,999
- Tax amount:$12,955 (2025)
New listings near 1134 Knott Street Se
- New
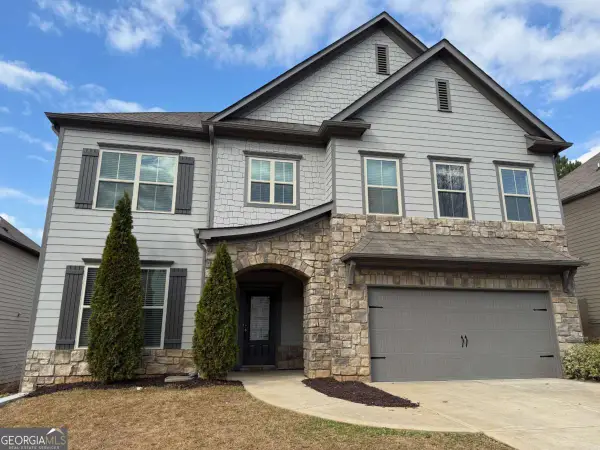 $349,000Active4 beds 4 baths3,089 sq. ft.
$349,000Active4 beds 4 baths3,089 sq. ft.5755 Graywind Trail, Atlanta, GA 30349
MLS# 10661603Listed by: KDH Realty, LLC - New
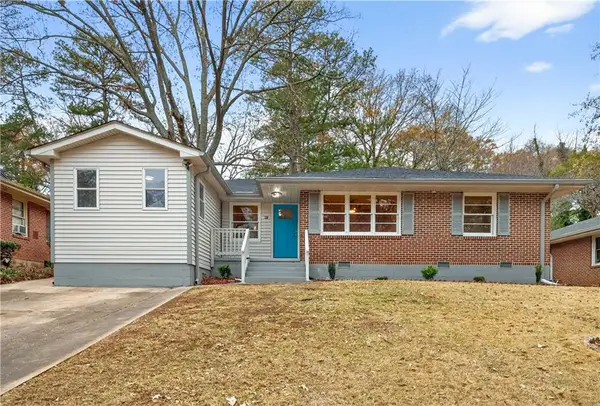 $325,000Active4 beds 2 baths1,800 sq. ft.
$325,000Active4 beds 2 baths1,800 sq. ft.2907 Cloverhurst Drive, Atlanta, GA 30344
MLS# 7695502Listed by: REAL BROKER, LLC. - Coming Soon
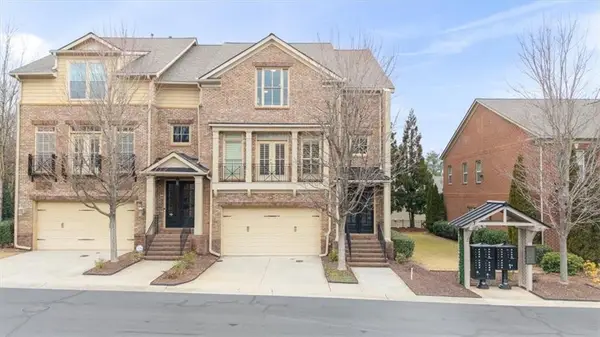 $725,000Coming Soon4 beds 5 baths
$725,000Coming Soon4 beds 5 baths5564 High Point Road, Atlanta, GA 30342
MLS# 7692962Listed by: KELLER WILLIAMS RLTY, FIRST ATLANTA - New
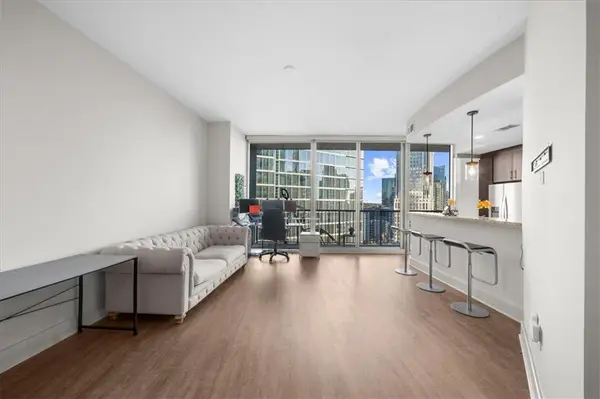 $379,000Active1 beds 1 baths805 sq. ft.
$379,000Active1 beds 1 baths805 sq. ft.1080 Peachtree Street Ne #1408, Atlanta, GA 30309
MLS# 7687164Listed by: KELLER WILLIAMS RLTY CONSULTANTS - New
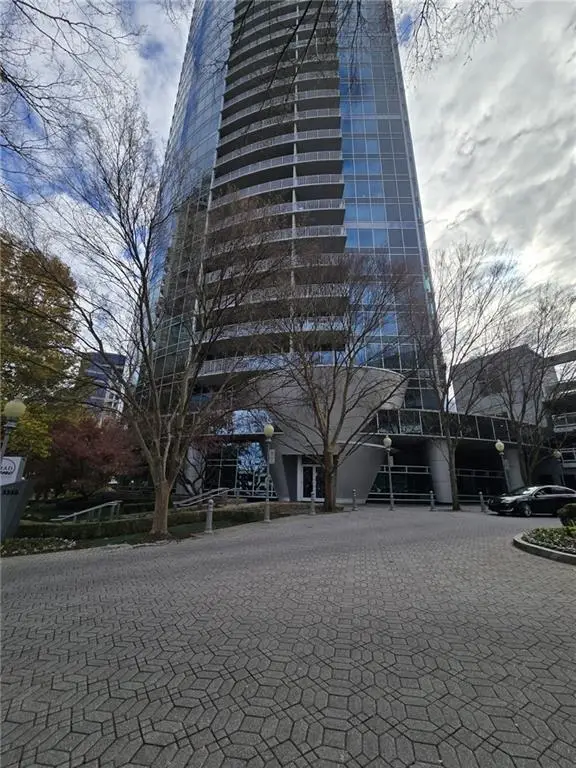 $585,000Active2 beds 3 baths1,359 sq. ft.
$585,000Active2 beds 3 baths1,359 sq. ft.3338 Peachtree Road Ne, Atlanta, GA 30326
MLS# 7695339Listed by: VIRTUAL PROPERTIES REALTY.COM - New
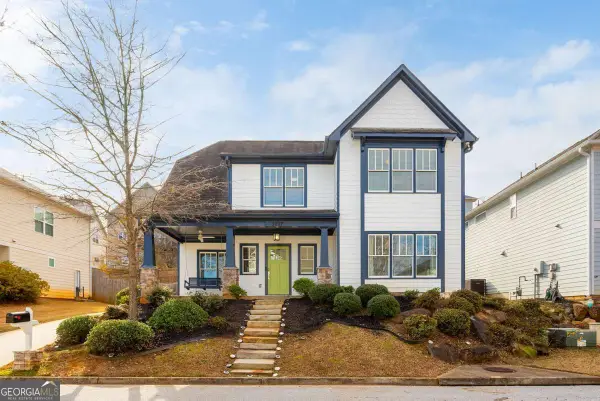 $570,000Active4 beds 3 baths3,538 sq. ft.
$570,000Active4 beds 3 baths3,538 sq. ft.2687 Oak Leaf Place Se, Atlanta, GA 30316
MLS# 10661562Listed by: Engel & Völkers Atlanta - Coming Soon
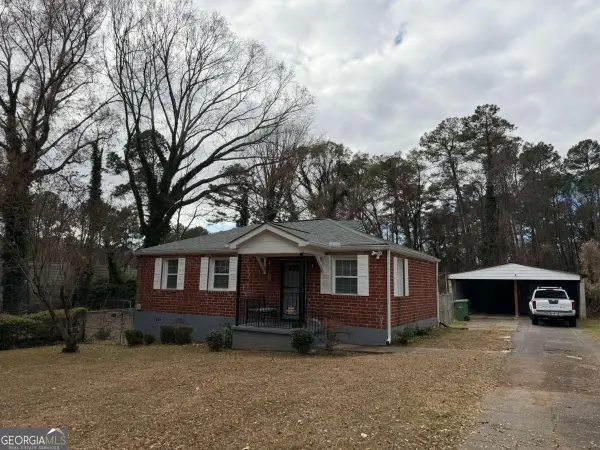 $370,000Coming Soon2 beds 2 baths
$370,000Coming Soon2 beds 2 baths142 NW Hutton Place Nw, Atlanta, GA 30318
MLS# 10661558Listed by: Virtual Properties - New
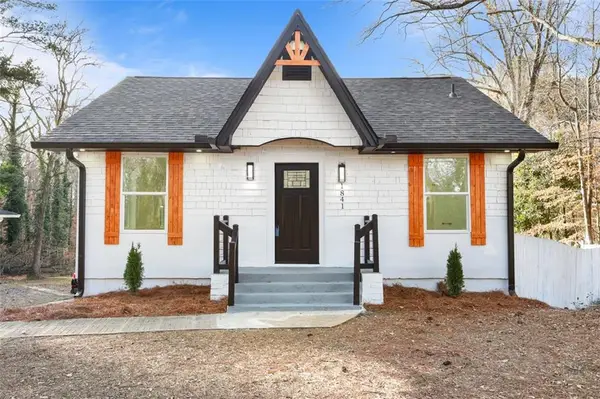 $335,000Active3 beds 2 baths1,242 sq. ft.
$335,000Active3 beds 2 baths1,242 sq. ft.1841 Childress Drive Sw, Atlanta, GA 30311
MLS# 7695608Listed by: VILLA REALTY GROUP, LLC - New
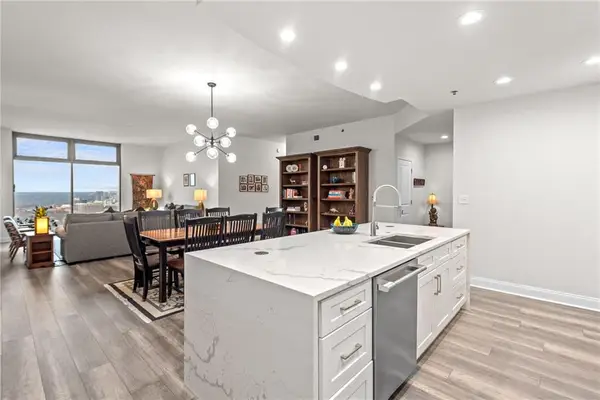 $875,000Active3 beds 3 baths2,092 sq. ft.
$875,000Active3 beds 3 baths2,092 sq. ft.270 17th Street Nw #3806, Atlanta, GA 30363
MLS# 7695636Listed by: ENGEL & VOLKERS ATLANTA - New
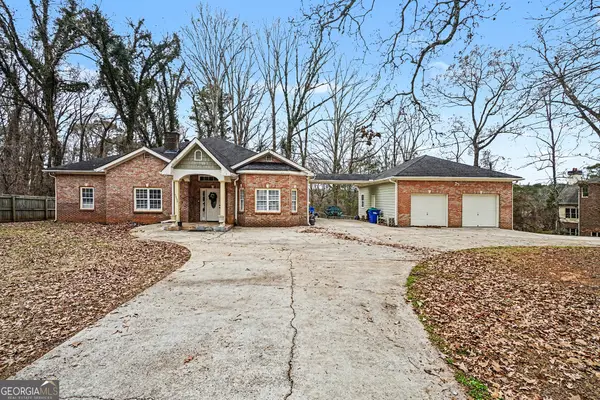 $580,000Active5 beds 4 baths2,981 sq. ft.
$580,000Active5 beds 4 baths2,981 sq. ft.5026 Campbellton Road Sw, Atlanta, GA 30331
MLS# 10661538Listed by: Mark Spain Real Estate
