1198 Milmar Drive Nw, Atlanta, GA 30327
Local realty services provided by:Better Homes and Gardens Real Estate Metro Brokers
1198 Milmar Drive Nw,Atlanta, GA 30327
$3,499,999
- 6 Beds
- 9 Baths
- 7,614 sq. ft.
- Single family
- Active
Listed by: shermine khakiani
Office: keller williams realty atlanta partners
MLS#:7281822
Source:FIRSTMLS
Price summary
- Price:$3,499,999
- Price per sq. ft.:$459.68
About this home
THE MOST AWAITED MODERN NEW CONSTRUCTION HOME OFFERING EPITOME OF LUXURY AND PINNACLE OF FIRST CLASS LIVING IN HEART OF BUCKHEAD!!! Nestled on almost an acre, RESORT STYLE, PRIVATE backyard offering an elite luxury saltwater heated pool & spa, fully automated and saltwater with sheer fountains, an entertainment pool deck alongside shimmering landscaping lights and endless artificial turf WITH AN UNHEARD OF PRIVATE PET PARK! This home is going to leave you JAW DROPPED!! Upon entering, be welcomed by the gorgeous foyer allowing a 180 view to the kitchen, dining room, formal living and mainly the stunning views of your own personal RETREAT in the backyard through 10 foot glass sliding doors. HUGE, open concept main level with modern kitchen offering European lacquer cabinets, Italian marble countertops, double islands with double sinks, extravagant professional grade Z-LINE appliance package with champagne gold trim, luxury wine fridge and ample of storage with a walk in pantry. The soaring ceilings & fully matte stone fireplace wall alongside the ultra gorgeous chandelier in the main living room will give you the feeling of living ultra rich in a Beverly Hills escape. Alongside, a fully polished porcelain tiled powder room and a spacious guest suite with a luxurious full bath with double vanities, separate marble shower and walk in closest. Venturing up to the second level, you have 3 spacious rooms and a beautiful entertaining loft with views to above or below. The primary Master Suite.. not enough words for this.. one of it's kind offering a magnificient quartzite marble fireplace wall and separate sitting area that has an access to its own private tiled deck overlooking the stunning views of the amusing backyard, gorgeous accent wall with gold finishes in the bedroom and the bathroom.. simply must see! The fully tiled master bathroom offers double vanities with LED mirrors, double showers, double bidet toilets, soaking tub and truly an expensive custom closet with customized wall mirror and even a personal laundry room. Total of 2 laundry rooms & 3 wet bars! FULLY open concept home, gleaming chandeliers, endless high ceilings, SO MUCH NATURAL LIGHT with all the picture windows throughout, SMART HOME system offers inbuilt speakers around the home, security system wiring, home security, smart ring bell & smart thermostats. Coming up to the 3rd floor, you are welcomed by an open hallway leading you into the movie theater room, accompanied by a wet bar, a large loft area, an extra large bedroom suite with an astonishing tiled bathroom and the best for last, the large covered rooftop deck with speakers, fan and modern lights. Last but not least, the basement Contemporary style basement offers fully polished porcelain tiles throughout, a wet bar with wine fridge and sink, a living room with gorgeous accent wall, a game room, powder room for guests and a bedroom with a personal on suite bathroom and closet that can easily be converted into the gym. THIS HOME HAS IT ALL. ENDLESS FEATURES & AMENITIES. Sophistication & elegancy, luxury and modern, intricate designs and accents throughout, sleek floorplan and much more. Don't miss out on this jaw dropping, breath taking, entertainer's paradise!! HOME JUST APPRAISED FOR $4 MILLION!!!!
Contact an agent
Home facts
- Year built:2023
- Listing ID #:7281822
- Updated:November 29, 2023 at 11:16 AM
Rooms and interior
- Bedrooms:6
- Total bathrooms:9
- Full bathrooms:6
- Half bathrooms:3
- Living area:7,614 sq. ft.
Heating and cooling
- Cooling:Ceiling Fan(s), Central Air
- Heating:Central
Structure and exterior
- Year built:2023
- Building area:7,614 sq. ft.
- Lot area:0.76 Acres
Schools
- High school:North Atlanta
- Middle school:Willis A. Sutton
- Elementary school:Morris Brandon
Utilities
- Water:Public, Water Available
- Sewer:Public Sewer, Sewer Available
Finances and disclosures
- Price:$3,499,999
- Price per sq. ft.:$459.68
- Tax amount:$10,797 (2022)
New listings near 1198 Milmar Drive Nw
- New
 $425,000Active2 beds 1 baths1,057 sq. ft.
$425,000Active2 beds 1 baths1,057 sq. ft.825 Highland Lane Ne #1315, Atlanta, GA 30306
MLS# 10690749Listed by: Keller Williams Realty - Coming Soon
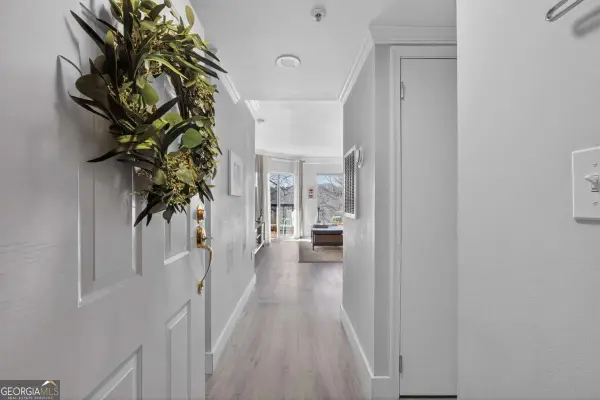 $249,000Coming Soon1 beds 1 baths
$249,000Coming Soon1 beds 1 baths1 Biscayne Drive Nw #309, Atlanta, GA 30309
MLS# 10690314Listed by: Compass - New
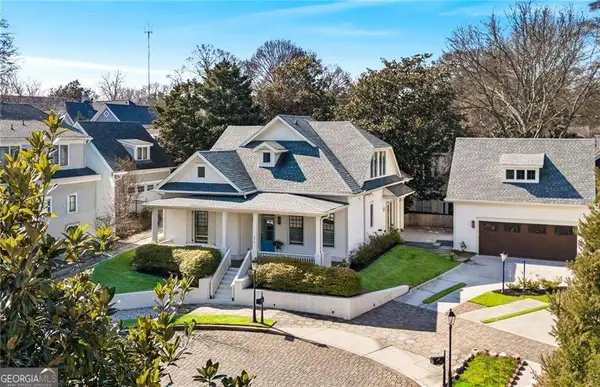 $1,649,000Active6 beds 5 baths3,890 sq. ft.
$1,649,000Active6 beds 5 baths3,890 sq. ft.216 Haralson Lane Ne, Atlanta, GA 30307
MLS# 10690090Listed by: Engel & Völkers Atlanta - Open Sun, 2 to 4pmNew
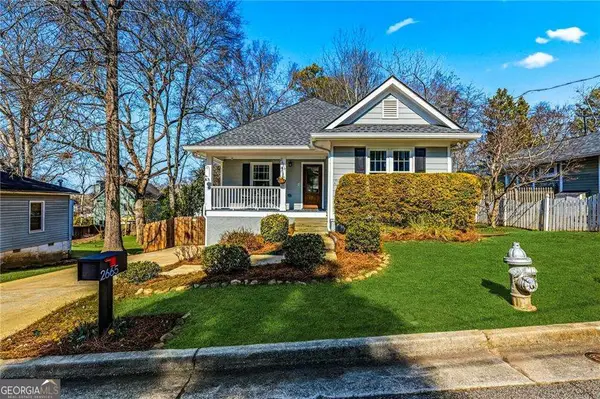 $449,500Active3 beds 2 baths1,322 sq. ft.
$449,500Active3 beds 2 baths1,322 sq. ft.2665 Rosemary Street Nw, Atlanta, GA 30318
MLS# 10690091Listed by: Keller Knapp, Inc - New
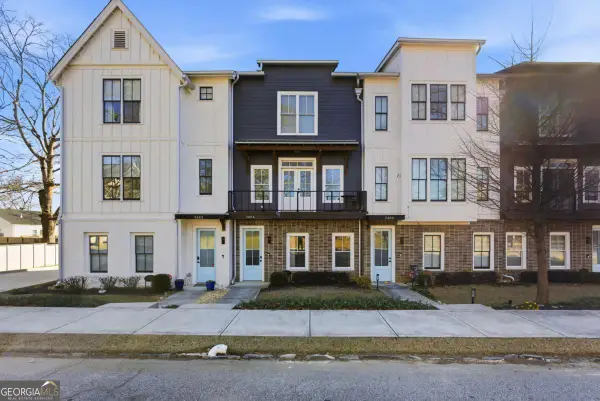 $449,900Active3 beds 4 baths
$449,900Active3 beds 4 baths3484 Orchard Street, Atlanta, GA 30354
MLS# 10684010Listed by: Keller Williams Rlty Atl. Part - Open Sun, 1 to 3pmNew
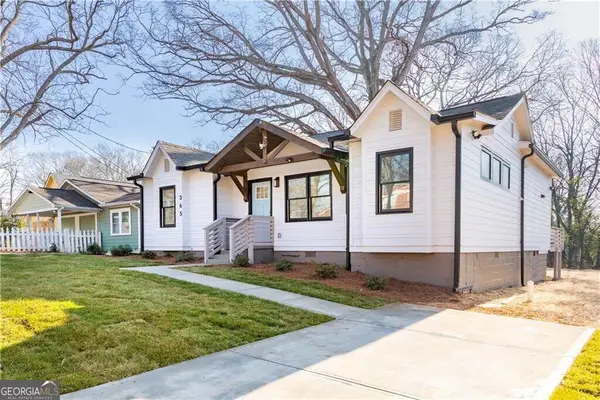 $349,000Active3 beds 3 baths1,395 sq. ft.
$349,000Active3 beds 3 baths1,395 sq. ft.365 S Bend Avenue Se, Atlanta, GA 30315
MLS# 10689829Listed by: Engel & Völkers Atlanta - New
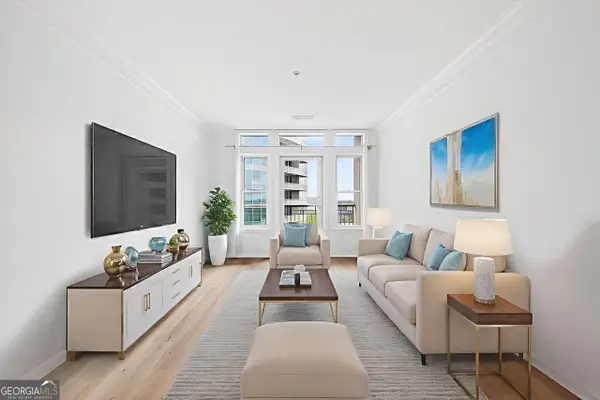 $275,000Active1 beds 1 baths793 sq. ft.
$275,000Active1 beds 1 baths793 sq. ft.3334 Peachtree Road Ne #905, Atlanta, GA 30326
MLS# 10689832Listed by: Berkshire Hathaway HomeServices Georgia Properties - Coming Soon
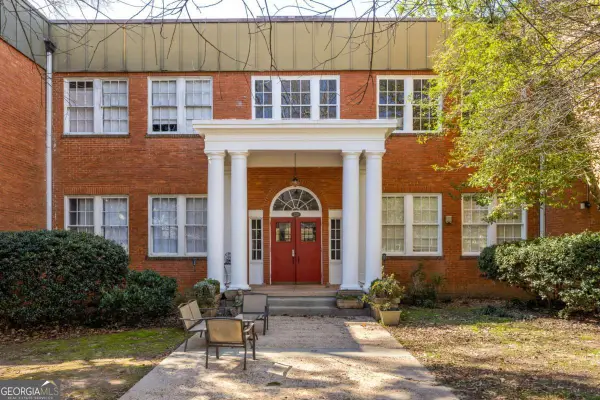 $425,000Coming Soon2 beds 1 baths
$425,000Coming Soon2 beds 1 baths138 Kirkwood Road Ne #14, Atlanta, GA 30317
MLS# 10689807Listed by: Keller Williams Realty - Coming Soon
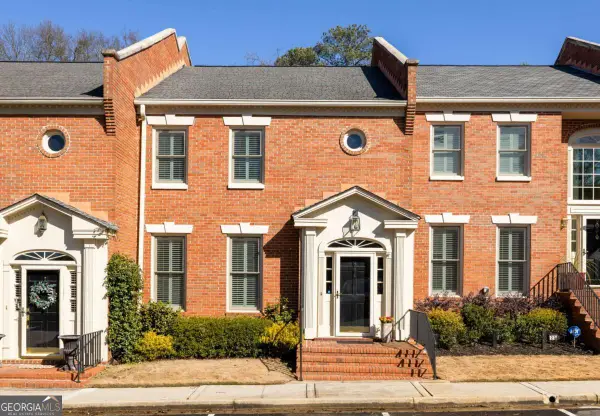 $800,000Coming Soon3 beds 4 baths
$800,000Coming Soon3 beds 4 baths204 Ansley Villa Drive Ne, Atlanta, GA 30324
MLS# 10689812Listed by: Keller Williams Realty - New
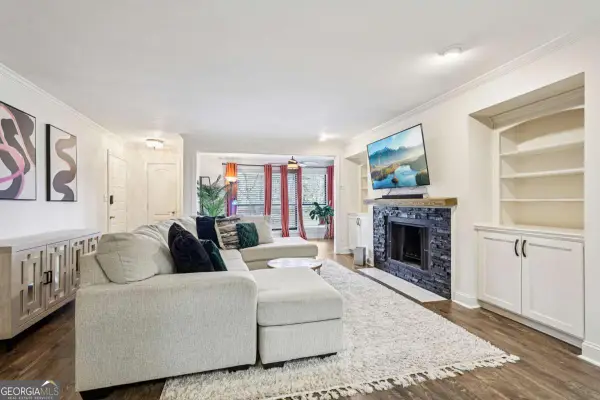 $200,000Active1 beds 1 baths998 sq. ft.
$200,000Active1 beds 1 baths998 sq. ft.1419 Summit North Drive Ne, Atlanta, GA 30324
MLS# 10689790Listed by: RE/MAX Town & Country

