1199 Huff Road #121, Atlanta, GA 30318
Local realty services provided by:Better Homes and Gardens Real Estate Metro Brokers

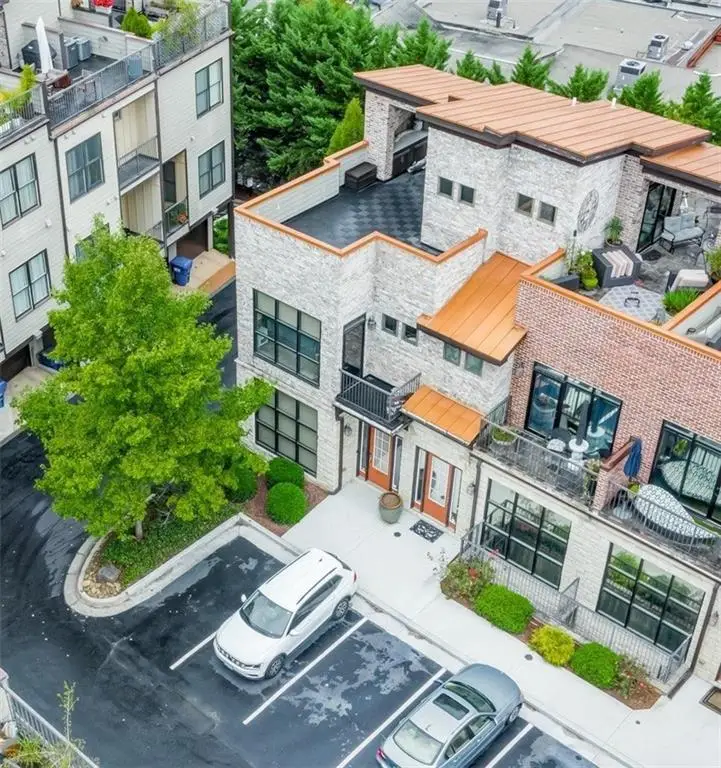
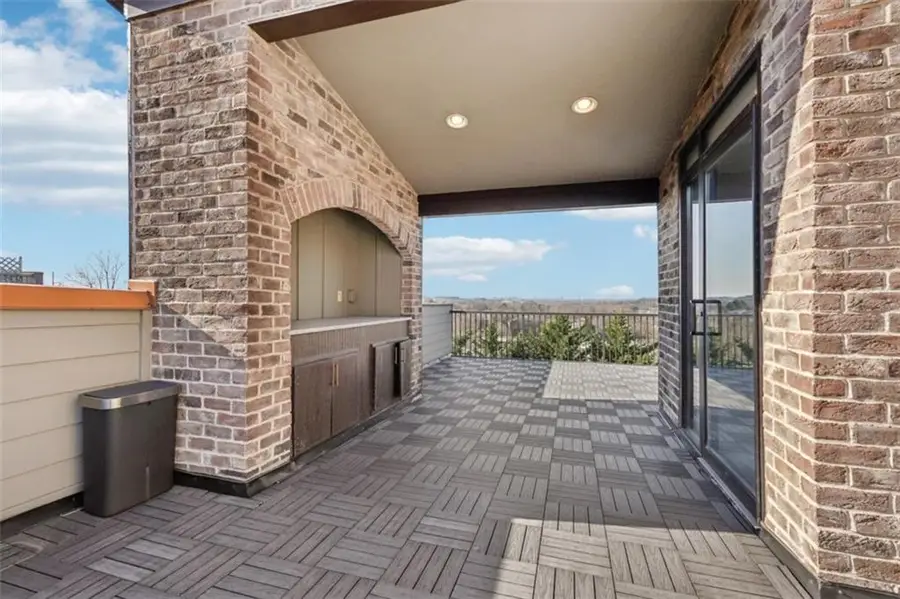
Listed by:bruce ailion404-978-2281
Office:re/max town and country
MLS#:7541203
Source:FIRSTMLS
Price summary
- Price:$585,000
- Price per sq. ft.:$304.69
- Monthly HOA dues:$200
About this home
Impress everyone you know in this *corner end unit* brick and stone, four-story West Midtown townhome boasting a jaw-dropping 750+ square foot rooftop patio with expansive skyline views of Buckhead and Vinings. New carpet, and new LVP in basement! Freshly painted trim! Step inside and immediately feel the difference as natural sunlight pours in through an abundance of windows in every room, including two nine-panel picture window walls. From the moment you enter, the light-filled living room transitions seamlessly into the modern kitchen, where sleek hardwood floors set the stage for contemporary luxury. Whether you're hosting cocktails at sunset or curling up under the stars, the rooftop retreat offers an outdoor experience rarely found in townhome living. Venture further to discover a layout designed for versatility: each bedroom features its own ensuite bath, while the finished daylight basement can serve as a private guest suite, roommate space, or your dream home office. Two additional balconies-one off the main living level and another attached to the secondary bedroom-provide perfect spots for morning coffee or a quiet read. High ceilings, modern fixtures, and included appliances (washer/dryer) make daily living as convenient as it is stylish. Best of all, leasing is allowed, giving professionals both the freedom to move and potential for income generation. With low $200/month HOA fees, a secure two-car attached garage, and a gated community, you'll enjoy the ideal blend of convenience and luxury. Ready to experience the best of booming West Midtown? In minutes, walk over to Topgolf or explore the massive Westside Quarry Park, which is newer and larger than Piedmont Park. Plus, you're surrounded by some of Atlanta's top dining and nightlife. This is the address you've been waiting for, where corner-unit privacy meets show-stopping rooftop views in Atlanta's trendiest neighborhood.
Contact an agent
Home facts
- Year built:2008
- Listing Id #:7541203
- Updated:August 04, 2025 at 03:11 PM
Rooms and interior
- Bedrooms:3
- Total bathrooms:4
- Full bathrooms:3
- Half bathrooms:1
- Living area:1,920 sq. ft.
Heating and cooling
- Cooling:Ceiling Fan(s), Central Air
- Heating:Central, Forced Air, Natural Gas
Structure and exterior
- Roof:Composition, Tar/Gravel
- Year built:2008
- Building area:1,920 sq. ft.
- Lot area:0.03 Acres
Schools
- High school:North Atlanta
- Middle school:Willis A. Sutton
- Elementary school:E. Rivers
Utilities
- Water:Public, Water Available
- Sewer:Public Sewer, Sewer Available
Finances and disclosures
- Price:$585,000
- Price per sq. ft.:$304.69
- Tax amount:$7,612 (2024)
New listings near 1199 Huff Road #121
- New
 $285,000Active2 beds 2 baths1,181 sq. ft.
$285,000Active2 beds 2 baths1,181 sq. ft.3412 Essex Avenue #111, Atlanta, GA 30339
MLS# 7631593Listed by: HOMESMART - New
 $75,000Active0.14 Acres
$75,000Active0.14 Acres1267 Elizabeth Avenue Sw, Atlanta, GA 30310
MLS# 7634153Listed by: RUTH REME REALTY - New
 $205,000Active2 beds 3 baths3,364 sq. ft.
$205,000Active2 beds 3 baths3,364 sq. ft.2567 Laurel Circle Nw, Atlanta, GA 30311
MLS# 10586188Listed by: Key Management Source LLC - New
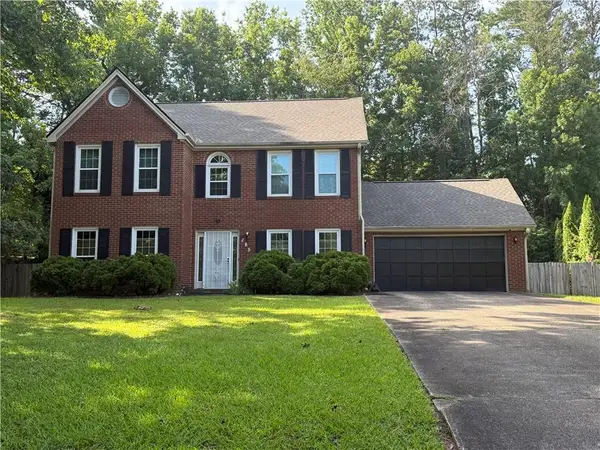 $274,900Active4 beds 3 baths2,100 sq. ft.
$274,900Active4 beds 3 baths2,100 sq. ft.285 Enon Court Sw, Atlanta, GA 30331
MLS# 7633748Listed by: REAL BROKER, LLC. - Coming Soon
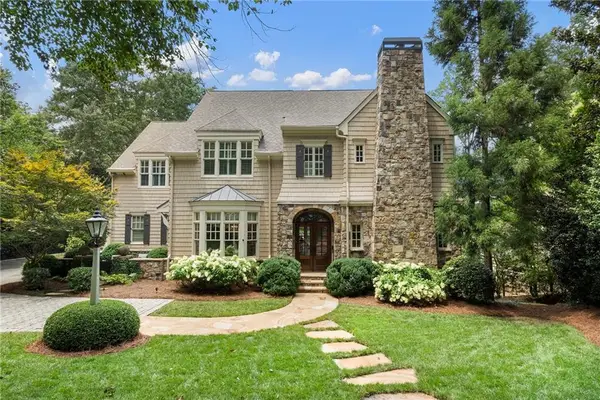 $3,250,000Coming Soon5 beds 8 baths
$3,250,000Coming Soon5 beds 8 baths2904 Arden Road Nw, Atlanta, GA 30327
MLS# 7633990Listed by: ANSLEY REAL ESTATE | CHRISTIE'S INTERNATIONAL REAL ESTATE - New
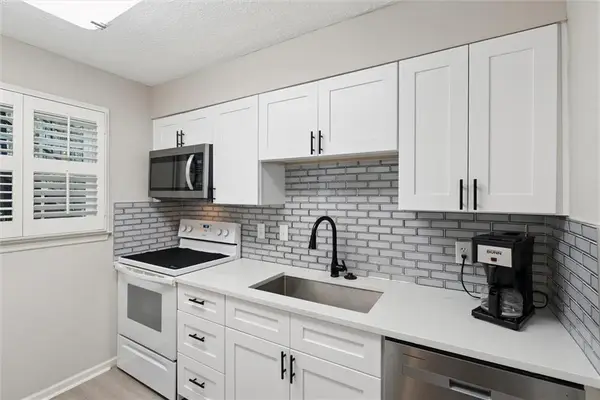 $269,900Active2 beds 2 baths1,026 sq. ft.
$269,900Active2 beds 2 baths1,026 sq. ft.6700 Roswell Road #31B, Atlanta, GA 30328
MLS# 7633839Listed by: GOLDBERG PROPERTY HOLDINGS, LLC. - Open Tue, 12 to 2:30pmNew
 $899,000Active4 beds 5 baths2,920 sq. ft.
$899,000Active4 beds 5 baths2,920 sq. ft.55 Daniel Avenue Ne, Atlanta, GA 30317
MLS# 7634112Listed by: ATLANTA INTOWN REAL ESTATE SERVICES - New
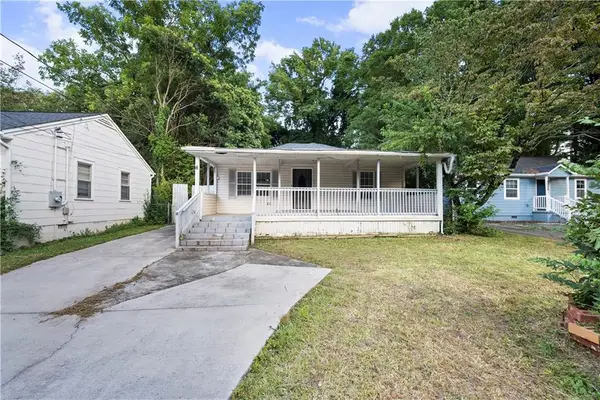 $224,900Active3 beds 2 baths1,348 sq. ft.
$224,900Active3 beds 2 baths1,348 sq. ft.3024 Grand Avenue Sw, Atlanta, GA 30315
MLS# 7609978Listed by: MACKENZIE CRABTREE REAL ESTATE, LLC - New
 $310,000Active4 beds 2 baths1,624 sq. ft.
$310,000Active4 beds 2 baths1,624 sq. ft.1871 E Farris Avenue, Atlanta, GA 30344
MLS# 7628416Listed by: KELLER WILLIAMS REALTY WEST ATLANTA - New
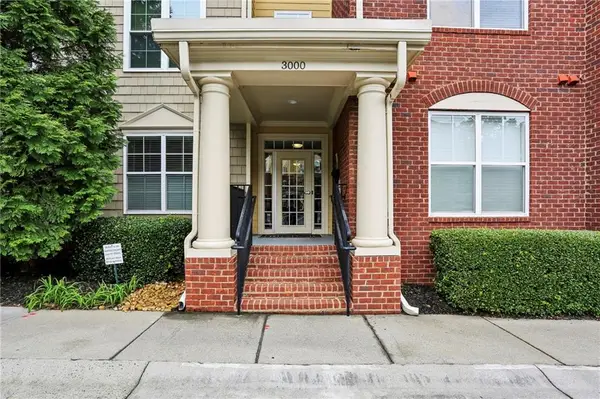 $309,900Active2 beds 2 baths1,209 sq. ft.
$309,900Active2 beds 2 baths1,209 sq. ft.3150 Woodwalk Drive Se #3206, Atlanta, GA 30339
MLS# 7634032Listed by: KELLER WILLIAMS BUCKHEAD

