1233 Woodland Avenue Ne #5, Atlanta, GA 30324
Local realty services provided by:Better Homes and Gardens Real Estate Metro Brokers
1233 Woodland Avenue Ne #5,Atlanta, GA 30324
$169,000
- 1 Beds
- 1 Baths
- 984 sq. ft.
- Condominium
- Active
Listed by: judy kuniansky
Office: homestead realtors, llc.
MLS#:7580127
Source:FIRSTMLS
Price summary
- Price:$169,000
- Price per sq. ft.:$171.75
- Monthly HOA dues:$382
About this home
Perfect for your Buyer! Vacant, recently updated condo in Atlanta for $169,000! 1 plus bedroom with plenty of space for a. guest or office.There is a living room/dining room combination. Stainless steel appliances in the kitchen and a breakfast bar island The countertops are granite. It's a first floor one story unit with no steps. Parking is in front of the unit and visitor parking is available.This condo has just been painted and cleaned, ready for you to move in! The complex is small with a total of 13 units .The in ground pool is hidden from the street and is very private. The condos have a Marta stop in front, are convenient to I-85, I-75 and 400 with the Lindberg Marta station up the street. There are a number of restaurants, a Publix, the Tara Theatre, and shops close by. Come see for yourself what a sweet set up this is. Woodland Hills is a vibrant neighborhood with a mix of new expensive homes and older homes. Don't wait, at this price is won't last!
Contact an agent
Home facts
- Year built:1965
- Listing ID #:7580127
- Updated:December 26, 2025 at 11:21 AM
Rooms and interior
- Bedrooms:1
- Total bathrooms:1
- Full bathrooms:1
- Living area:984 sq. ft.
Heating and cooling
- Cooling:Ceiling Fan(s), Central Air, Heat Pump
- Heating:Central, Heat Pump, Separate Meters
Structure and exterior
- Roof:Tar/Gravel
- Year built:1965
- Building area:984 sq. ft.
Schools
- High school:Druid Hills
- Middle school:Druid Hills
- Elementary school:Briar Vista
Utilities
- Water:Public, Water Available
- Sewer:Public Sewer, Sewer Available
Finances and disclosures
- Price:$169,000
- Price per sq. ft.:$171.75
- Tax amount:$4,091 (2024)
New listings near 1233 Woodland Avenue Ne #5
- New
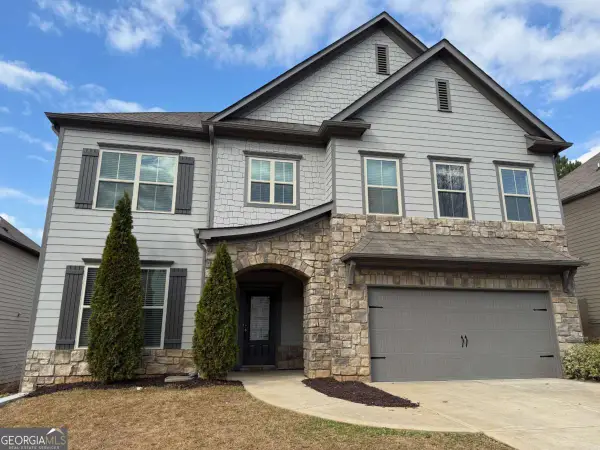 $349,000Active4 beds 4 baths3,089 sq. ft.
$349,000Active4 beds 4 baths3,089 sq. ft.5755 Graywind Trail, Atlanta, GA 30349
MLS# 10661603Listed by: KDH Realty, LLC - New
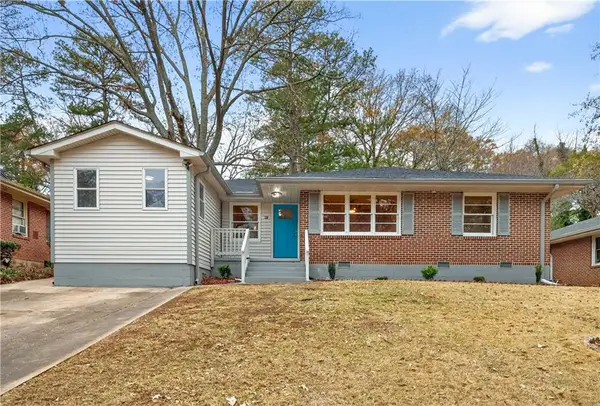 $325,000Active4 beds 2 baths1,800 sq. ft.
$325,000Active4 beds 2 baths1,800 sq. ft.2907 Cloverhurst Drive, Atlanta, GA 30344
MLS# 7695502Listed by: REAL BROKER, LLC. - Coming Soon
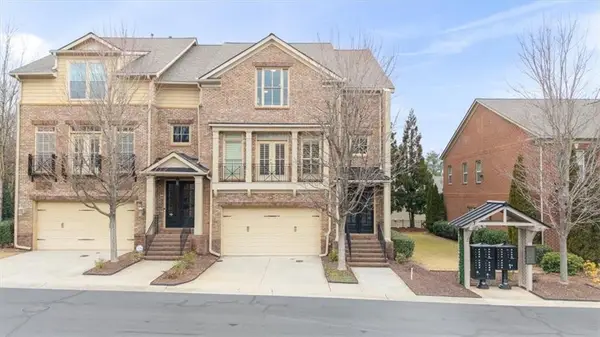 $725,000Coming Soon4 beds 5 baths
$725,000Coming Soon4 beds 5 baths5564 High Point Road, Atlanta, GA 30342
MLS# 7692962Listed by: KELLER WILLIAMS RLTY, FIRST ATLANTA - New
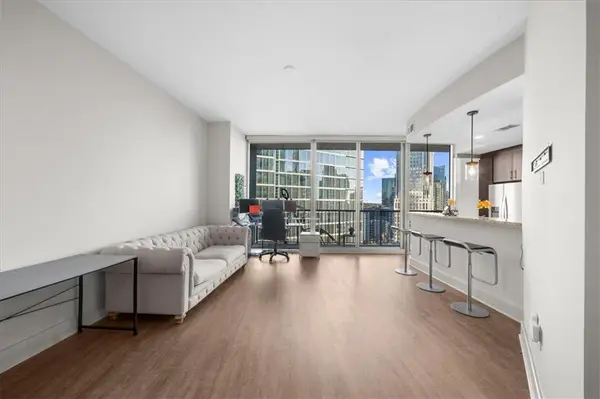 $379,000Active1 beds 1 baths805 sq. ft.
$379,000Active1 beds 1 baths805 sq. ft.1080 Peachtree Street Ne #1408, Atlanta, GA 30309
MLS# 7687164Listed by: KELLER WILLIAMS RLTY CONSULTANTS - New
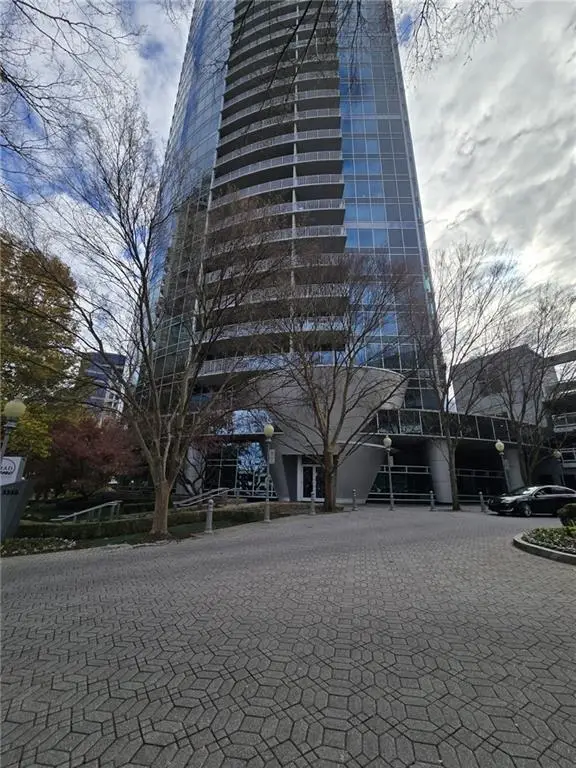 $585,000Active2 beds 3 baths1,359 sq. ft.
$585,000Active2 beds 3 baths1,359 sq. ft.3338 Peachtree Road Ne, Atlanta, GA 30326
MLS# 7695339Listed by: VIRTUAL PROPERTIES REALTY.COM - New
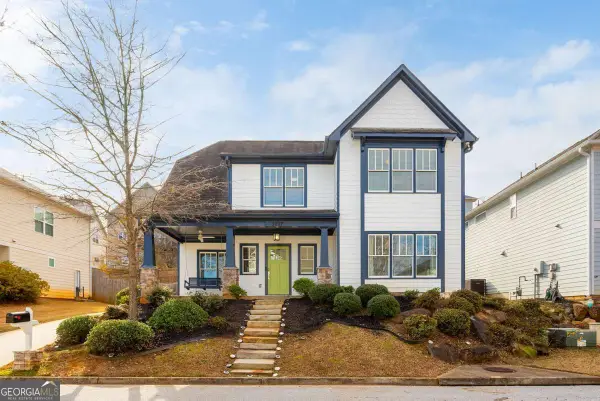 $570,000Active4 beds 3 baths3,538 sq. ft.
$570,000Active4 beds 3 baths3,538 sq. ft.2687 Oak Leaf Place Se, Atlanta, GA 30316
MLS# 10661562Listed by: Engel & Völkers Atlanta - Coming Soon
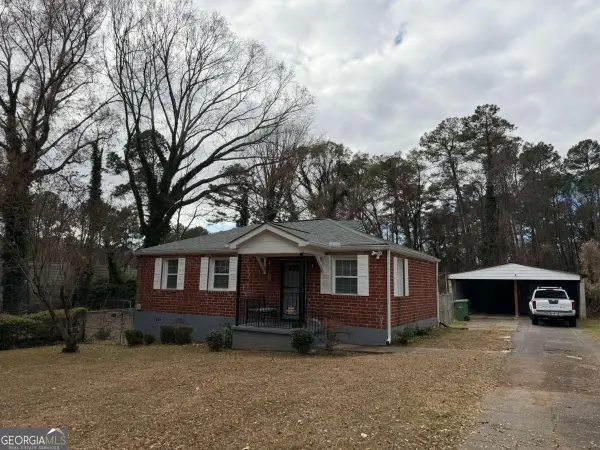 $370,000Coming Soon2 beds 2 baths
$370,000Coming Soon2 beds 2 baths142 NW Hutton Place Nw, Atlanta, GA 30318
MLS# 10661558Listed by: Virtual Properties - New
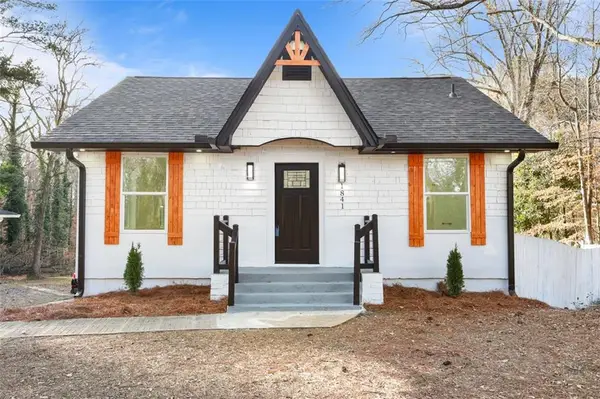 $335,000Active3 beds 2 baths1,242 sq. ft.
$335,000Active3 beds 2 baths1,242 sq. ft.1841 Childress Drive Sw, Atlanta, GA 30311
MLS# 7695608Listed by: VILLA REALTY GROUP, LLC - New
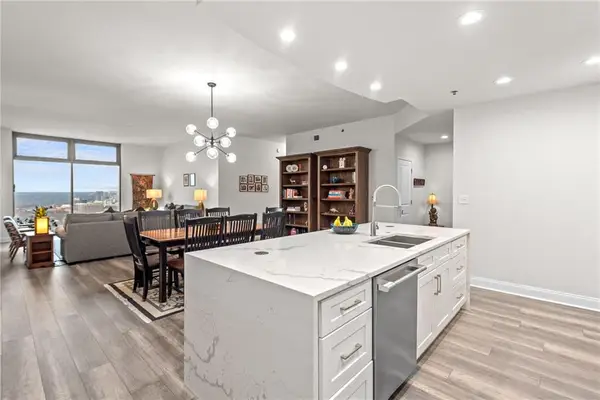 $875,000Active3 beds 3 baths2,092 sq. ft.
$875,000Active3 beds 3 baths2,092 sq. ft.270 17th Street Nw #3806, Atlanta, GA 30363
MLS# 7695636Listed by: ENGEL & VOLKERS ATLANTA - New
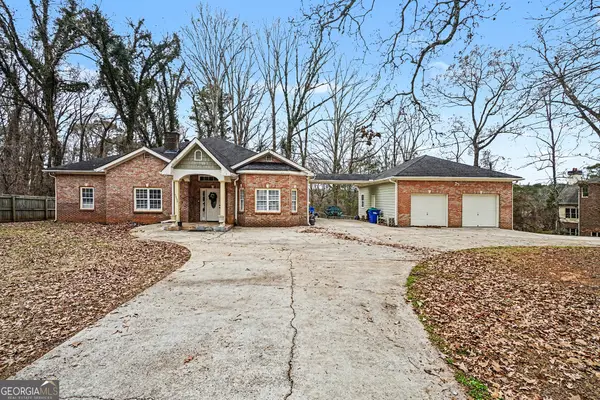 $580,000Active5 beds 4 baths2,981 sq. ft.
$580,000Active5 beds 4 baths2,981 sq. ft.5026 Campbellton Road Sw, Atlanta, GA 30331
MLS# 10661538Listed by: Mark Spain Real Estate
