1260 Mclendon Avenue Ne, Atlanta, GA 30307
Local realty services provided by:Better Homes and Gardens Real Estate Metro Brokers
1260 Mclendon Avenue Ne,Atlanta, GA 30307
$1,350,000
- 4 Beds
- 3 Baths
- 3,442 sq. ft.
- Single family
- Active
Listed by:anna k intown
Office:keller williams realty intown atl
MLS#:7630439
Source:FIRSTMLS
Price summary
- Price:$1,350,000
- Price per sq. ft.:$392.21
About this home
Perched proudly atop a hill in the heart of Candler Park, this circa 1910 Craftsman delivers the storybook charm of historic Atlanta with curated updates that elevate everyday living. Fresh exterior paint and a newly landscaped front yard frame a classic front porch that calls you to slow down. Picture morning coffee under the oak trees, relaxed dinners beneath twinkling lights, and friendly waves to neighbors on evening strolls. Inside, timeless character meets refined comfort. Soaring ceilings, original heart pine floors, and rich architectural details offer an immediate sense of arrival. The sunlit living room centers around an original wood burning fireplace ideal for cozy nights in. The dining room invites memorable gatherings with a built in window seat that blends charm and modern lifestyle. Life flows seamlessly into the warm and welcoming kitchen where generous cabinetry and a bright banquette make both busy mornings and unwinding after work feel effortless. Upstairs, the spacious primary suite offers a quiet retreat featuring an original fireplace and ensuite bath. Three additional bedrooms bring flexibility for guests, work, or play, and a hall bath with a classic clawfoot tub adds a touch of everyday luxury. The partially finished terrace level extends the living experience with a custom workbench and two versatile rooms ideal for a media lounge, gym, office, or creative studio. Outdoors, the expansive deck transitions easily to the flat backyard offering space for games, gardens, or a future pool. Off street parking is tucked away with room for three vehicles. Here, you are moments from everything that defines this beloved neighborhood including Candler Park Pool and Golf Course, Little Five Points, local shops and dining, and the PATH trail that connects you to the BeltLine plus top rated Mary Lin Elementary and Howard Middle. Historic charm. Elevated lifestyle. Endlessly walkable living in one of Atlanta’s most sought after communities. This is the Candler Park home you have been waiting for.
Contact an agent
Home facts
- Year built:1910
- Listing ID #:7630439
- Updated:October 30, 2025 at 07:39 PM
Rooms and interior
- Bedrooms:4
- Total bathrooms:3
- Full bathrooms:2
- Half bathrooms:1
- Living area:3,442 sq. ft.
Heating and cooling
- Cooling:Ceiling Fan(s), Central Air
- Heating:Forced Air, Natural Gas
Structure and exterior
- Roof:Metal
- Year built:1910
- Building area:3,442 sq. ft.
- Lot area:0.25 Acres
Schools
- High school:Midtown
- Middle school:David T Howard
- Elementary school:Mary Lin
Utilities
- Water:Public
- Sewer:Public Sewer, Sewer Available
Finances and disclosures
- Price:$1,350,000
- Price per sq. ft.:$392.21
- Tax amount:$5,274 (2024)
New listings near 1260 Mclendon Avenue Ne
- Coming Soon
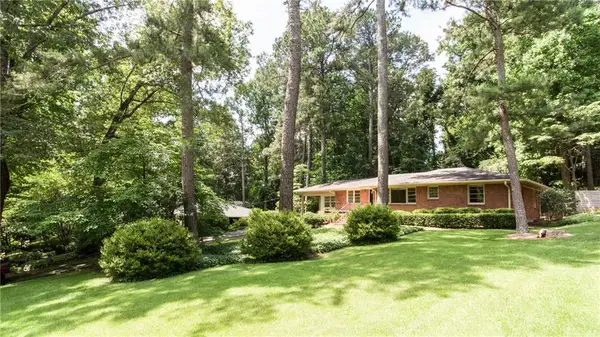 $515,000Coming Soon3 beds 2 baths
$515,000Coming Soon3 beds 2 baths1838 Bruce Road Ne, Atlanta, GA 30329
MLS# 7672998Listed by: SAGAMORE PROPERTIES, LLC. - New
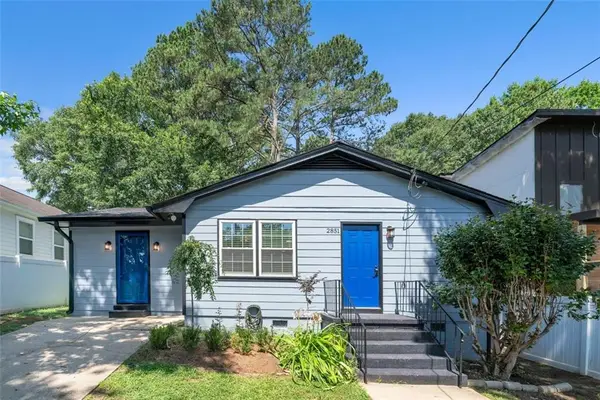 $2,200Active3 beds 3 baths1,075 sq. ft.
$2,200Active3 beds 3 baths1,075 sq. ft.2851 SW Forrest Hills Drive Sw, Atlanta, GA 30315
MLS# 7673514Listed by: KELLER WMS RE ATL MIDTOWN - New
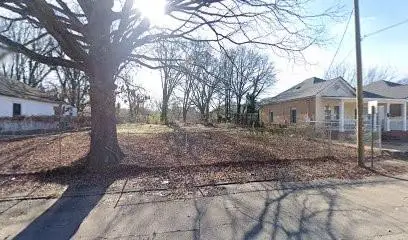 $179,000Active0.14 Acres
$179,000Active0.14 Acres706 Cameron M Alexander Boulevard Nw, Atlanta, GA 30318
MLS# 7673621Listed by: CHAPMAN HALL REALTORS - New
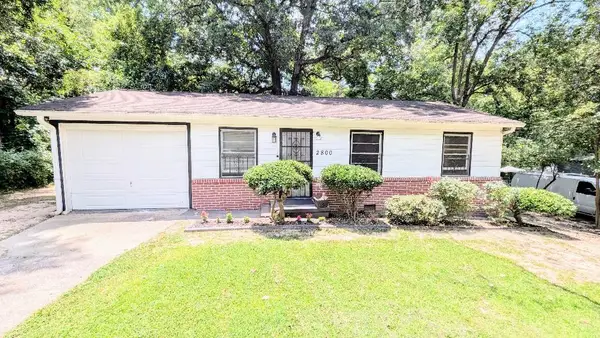 $185,000Active3 beds 1 baths820 sq. ft.
$185,000Active3 beds 1 baths820 sq. ft.2800 Browntown Road Nw, Atlanta, GA 30318
MLS# 7674140Listed by: LISTWITHFREEDOM.COM - New
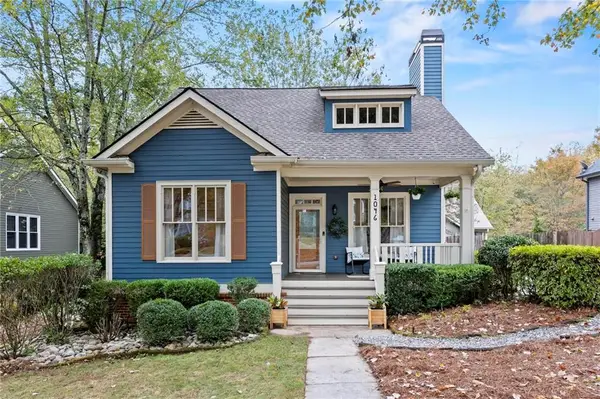 $500,000Active2 beds 2 baths1,651 sq. ft.
$500,000Active2 beds 2 baths1,651 sq. ft.1046 Leah Lane Se, Atlanta, GA 30316
MLS# 7669792Listed by: KELLER WILLIAMS REALTY PEACHTREE RD. - New
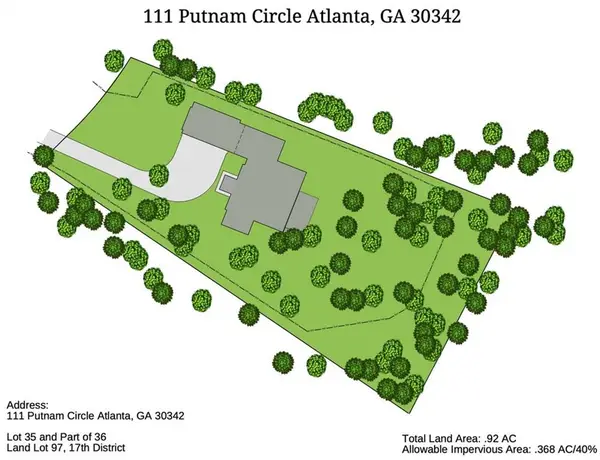 $1,100,000Active0.92 Acres
$1,100,000Active0.92 Acres111 Putnam Circle Ne, Atlanta, GA 30342
MLS# 7672354Listed by: COMPASS - Coming Soon
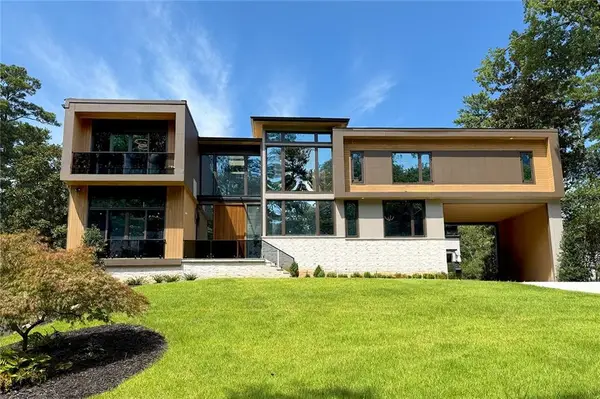 $6,395,000Coming Soon6 beds 10 baths
$6,395,000Coming Soon6 beds 10 baths654 Longleaf Drive Ne, Atlanta, GA 30342
MLS# 7672436Listed by: COMPASS - New
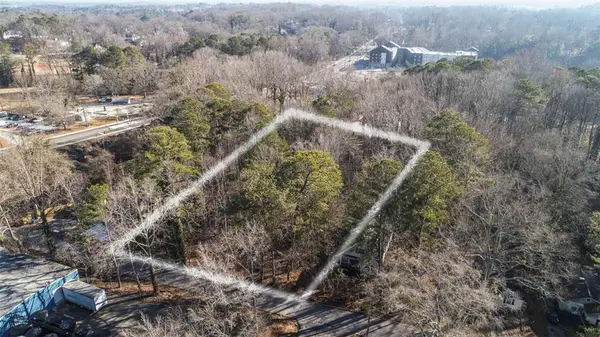 $450,000Active1.49 Acres
$450,000Active1.49 Acres751 Gary Road Nw, Atlanta, GA 30318
MLS# 7672977Listed by: KELLER WILLIAMS REALTY ATL PARTNERS - New
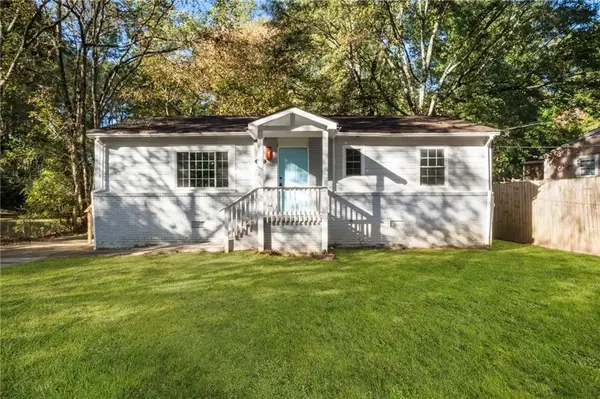 $209,999Active3 beds 2 baths1,025 sq. ft.
$209,999Active3 beds 2 baths1,025 sq. ft.1208 Redford Drive Se, Atlanta, GA 30315
MLS# 7673075Listed by: EXP REALTY, LLC. - New
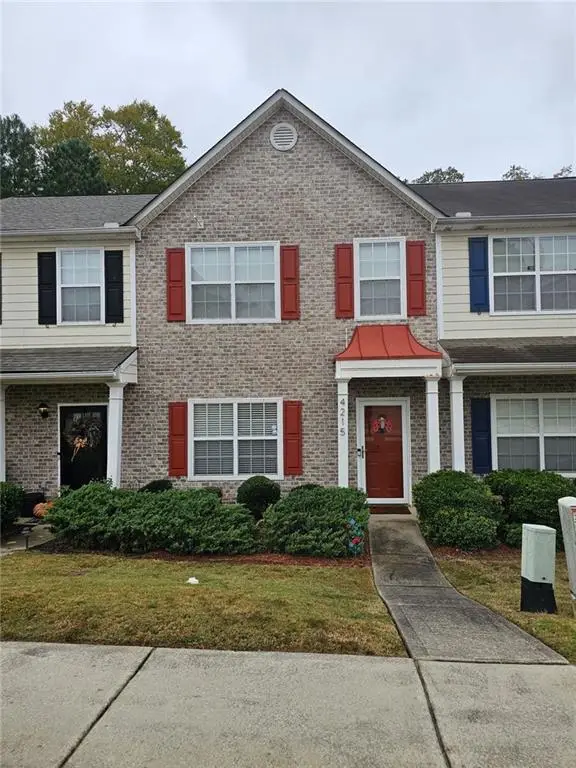 $213,000Active2 beds 3 baths1,460 sq. ft.
$213,000Active2 beds 3 baths1,460 sq. ft.4215 Legacy Square, Atlanta, GA 30349
MLS# 7673339Listed by: KELLER WILLIAMS REALTY METRO ATLANTA
