1273 Boulevard Lorraine Sw, Atlanta, GA 30311
Local realty services provided by:Better Homes and Gardens Real Estate Metro Brokers
1273 Boulevard Lorraine Sw,Atlanta, GA 30311
$289,000
- 3 Beds
- 3 Baths
- 1,779 sq. ft.
- Single family
- Active
Listed by: alaina marie hudson
Office: weichert, realtors - the collective
MLS#:7660637
Source:FIRSTMLS
Price summary
- Price:$289,000
- Price per sq. ft.:$162.45
About this home
LOCATION LOCATION LOCATION!!! Qualify for 100% financing. NEW ROOF & NEW DECK (2024), NEW WATER HEATER, Newer windows. Endless opportunities are awaiting you in this 3 bedroom 2.5 bathroom home located in Historic Adams Park!! This community host amenities for all ages to enjoy, such as swimming & tennis, Cascade Nature Reserve, Historic West End, the recreational haven of the Beltline and Lee + White Food Hall. Convenient to many attractions including Mercedes Benz Stadium, the vibrant heart of Downtown Atlanta. Golf enthusiasts will be delighted with the proximity to the Historical Tup Holmes Golf Course and the First Tee John A. White Golf Course, both a mile away. This cornerstone 4 sided brick home is a charmer to say the least with original hardwood floors throughout and one of the few homes with a detached garage. This home was one of the first homes built in the community and with an open floorplan perfect for entertaining. Step into a sun-filled great room wit vaulted ceilings and a brick fire place to cozy up with friends & family. If you like to cook you'll love the kitchen with stainless steel appliances, gas stove, granite countertops, and tiled backsplash that flows right into the dinning area. Carry the party on to the newly built back deck, a perfect place to relax after a long day all with in the private confines of your completely fenced-in back yard. The massive owners suite was an addition that was well worth its wait in gold. Swift access to Lakewood Freeway and I-285 ensures you're just a short drive from Hartsfield International Airport. All this home needs is you and your personal touch. Schedule a private tour today!
Contact an agent
Home facts
- Year built:1930
- Listing ID #:7660637
- Updated:November 19, 2025 at 02:34 PM
Rooms and interior
- Bedrooms:3
- Total bathrooms:3
- Full bathrooms:2
- Half bathrooms:1
- Living area:1,779 sq. ft.
Heating and cooling
- Cooling:Ceiling Fan(s), Central Air
- Heating:Electric
Structure and exterior
- Roof:Composition
- Year built:1930
- Building area:1,779 sq. ft.
- Lot area:0.23 Acres
Schools
- High school:D. M. Therrell
- Middle school:Sylvan Hills
- Elementary school:Cascade
Utilities
- Water:Public
- Sewer:Public Sewer, Sewer Available
Finances and disclosures
- Price:$289,000
- Price per sq. ft.:$162.45
- Tax amount:$1,701 (2024)
New listings near 1273 Boulevard Lorraine Sw
- New
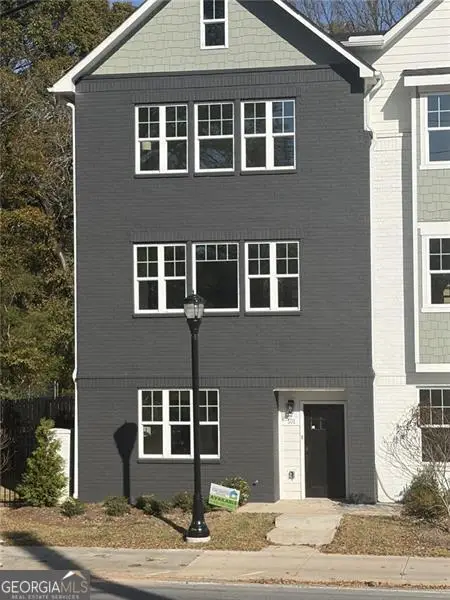 $509,000Active3 beds 4 baths1,854 sq. ft.
$509,000Active3 beds 4 baths1,854 sq. ft.101 Mission Way Se, Atlanta, GA 30315
MLS# 10646795Listed by: Coldwell Banker Realty - New
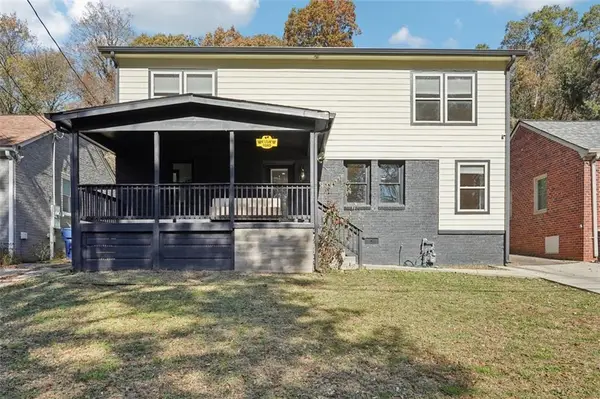 $510,000Active4 beds 4 baths2,425 sq. ft.
$510,000Active4 beds 4 baths2,425 sq. ft.1689 Derry Avenue Sw, Atlanta, GA 30310
MLS# 7683853Listed by: KELLER WILLIAMS RLTY, FIRST ATLANTA - New
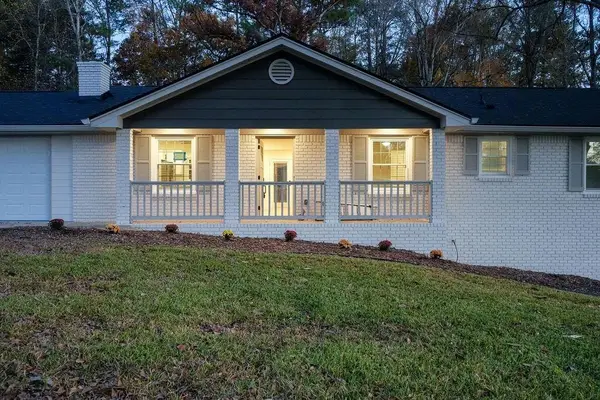 $395,000Active3 beds 2 baths1,823 sq. ft.
$395,000Active3 beds 2 baths1,823 sq. ft.4747 Nelda Drive, Atlanta, GA 30326
MLS# 7683898Listed by: NORLUXE REALTY ATLANTA - Coming Soon
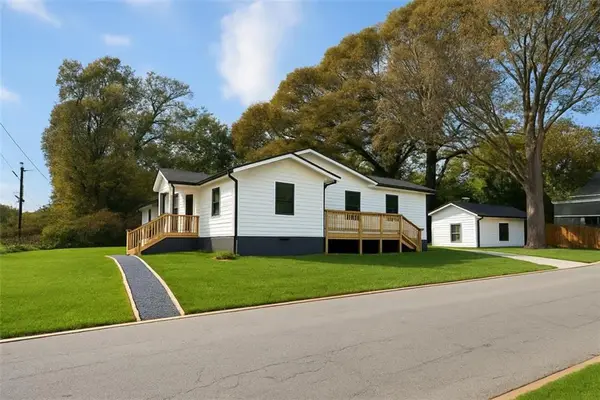 $375,000Coming Soon5 beds 4 baths
$375,000Coming Soon5 beds 4 baths1539 Venetian Drive Sw, Atlanta, GA 30311
MLS# 7683902Listed by: COLDWELL BANKER REALTY - New
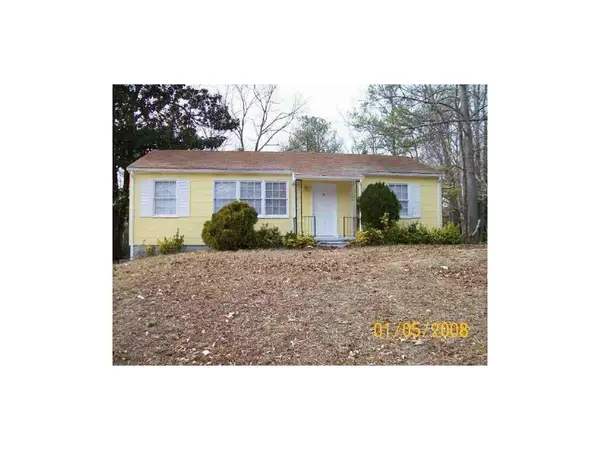 $185,000Active3 beds 1 baths1,025 sq. ft.
$185,000Active3 beds 1 baths1,025 sq. ft.1349 Kenilworth Drive Sw, Atlanta, GA 30310
MLS# 7683904Listed by: URBANSCAPE REALTY, INC. - New
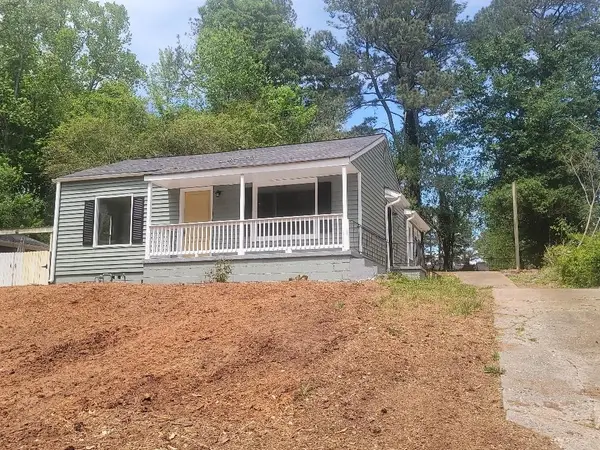 $225,000Active3 beds 2 baths1,312 sq. ft.
$225,000Active3 beds 2 baths1,312 sq. ft.2469 Romain Way, Atlanta, GA 30344
MLS# 7683905Listed by: URBANSCAPE REALTY, INC. - New
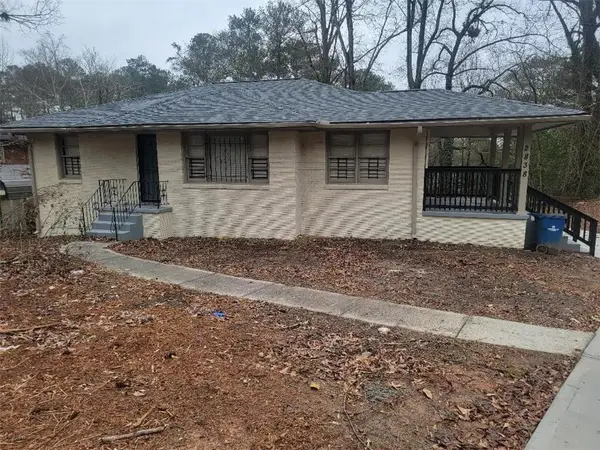 $255,000Active3 beds 1 baths1,215 sq. ft.
$255,000Active3 beds 1 baths1,215 sq. ft.2838 Ben Hill Road, Atlanta, GA 30344
MLS# 7683906Listed by: URBANSCAPE REALTY, INC. - New
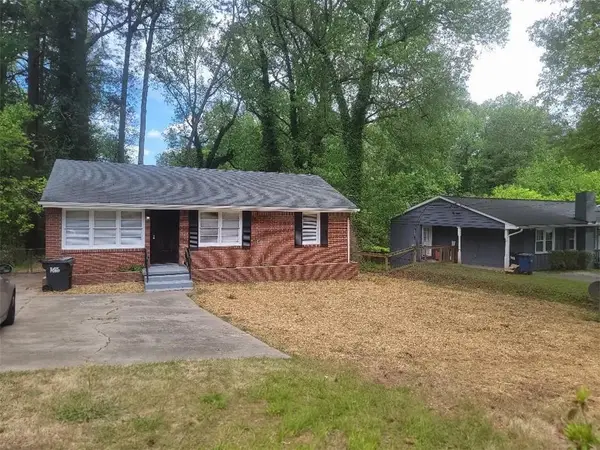 $190,000Active2 beds 1 baths960 sq. ft.
$190,000Active2 beds 1 baths960 sq. ft.2457 Old Colony Road, Atlanta, GA 30344
MLS# 7683907Listed by: URBANSCAPE REALTY, INC. - New
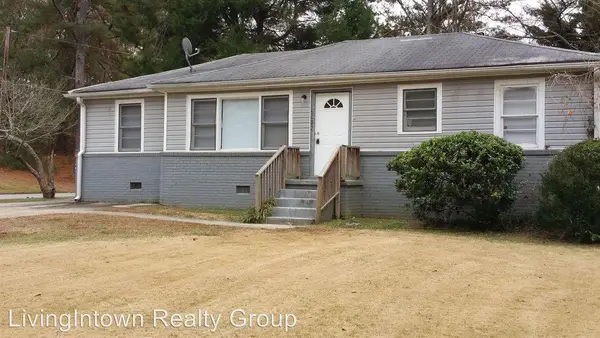 $175,000Active3 beds 1 baths1,117 sq. ft.
$175,000Active3 beds 1 baths1,117 sq. ft.2516 Old Colony Road, Atlanta, GA 30344
MLS# 7683908Listed by: URBANSCAPE REALTY, INC. - New
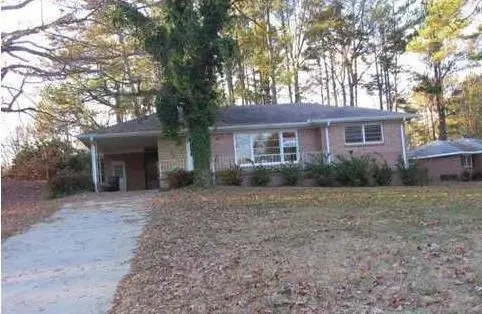 $225,000Active2 beds 1 baths1,182 sq. ft.
$225,000Active2 beds 1 baths1,182 sq. ft.2563 Graywall Street, Atlanta, GA 30344
MLS# 7683909Listed by: URBANSCAPE REALTY, INC.
