1291 Carolyn Drive, Atlanta, GA 30329
Local realty services provided by:Better Homes and Gardens Real Estate Jackson Realty
1291 Carolyn Drive,Atlanta, GA 30329
$740,000
- 3 Beds
- 3 Baths
- 2,165 sq. ft.
- Single family
- Pending
Listed by: hannah fleshel
Office: keller williams realty
MLS#:10647798
Source:METROMLS
Price summary
- Price:$740,000
- Price per sq. ft.:$341.8
About this home
You know how some homes don't just get updated... they get reborn? That's exactly what happened to this quaint Toco Hills house at 1291 Carolyn Drive. This isn't a patch-and-pray renovation. Back in 2016, this home was taken ALL the way down to the studs and built back with intention, quality, and so much love. Every wall, built in system, every finish... all thoughtfully chosen. Nothing old lurking beneath the surface and the owners added extra square feet and storage. It's truly a modern home wrapped in the charm of an established Atlanta neighborhood close to tons of quaint shopping, established restaurants, Emory University, the new CHOA Hospital, and CDC. Step inside and you'll feel it immediately. The light pours in. The layout just makes sense. The owner's suite is extra spacious like a retreat plus you will enjoy another ensuite bedroom and office as well as a third bathroom. And wait until you see the gorgeous flat and fenced backyard and TimberTech deck. There's a calm here... a peace you can feel in your shoulders the second you exhale. A home that doesn't ask for anything from you because the hard work was already done right. If you're looking for a place that feels new, feels solid, and feels like it was rebuilt for the next chapter of your life, be in touch.
Contact an agent
Home facts
- Year built:1956
- Listing ID #:10647798
- Updated:January 10, 2026 at 11:21 AM
Rooms and interior
- Bedrooms:3
- Total bathrooms:3
- Full bathrooms:3
- Living area:2,165 sq. ft.
Heating and cooling
- Cooling:Ceiling Fan(s), Central Air
- Heating:Forced Air, Natural Gas
Structure and exterior
- Roof:Composition
- Year built:1956
- Building area:2,165 sq. ft.
- Lot area:0.31 Acres
Schools
- High school:Druid Hills
- Middle school:Druid Hills
- Elementary school:Briar Vista
Utilities
- Water:Public
- Sewer:Public Sewer
Finances and disclosures
- Price:$740,000
- Price per sq. ft.:$341.8
- Tax amount:$2,373 (2025)
New listings near 1291 Carolyn Drive
- New
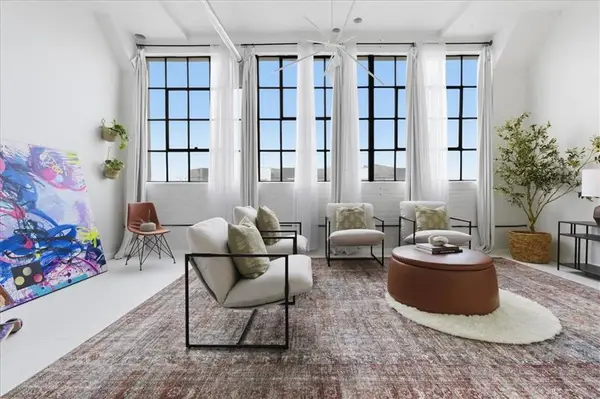 $299,000Active1 beds 1 baths1,031 sq. ft.
$299,000Active1 beds 1 baths1,031 sq. ft.881 Memorial Drive Se #307, Atlanta, GA 30316
MLS# 7702093Listed by: TRUE LEGACY REALTY, LLC. - New
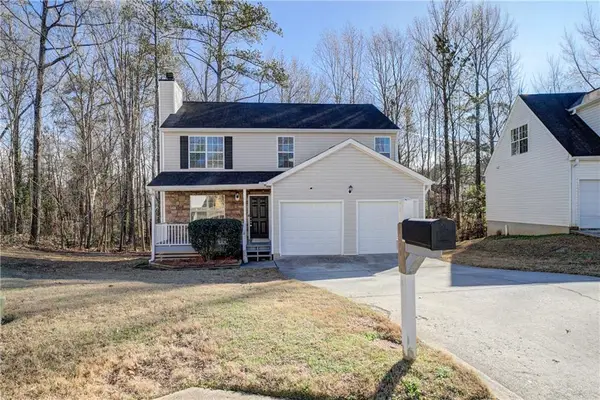 $285,000Active4 beds 4 baths2,512 sq. ft.
$285,000Active4 beds 4 baths2,512 sq. ft.1068 Hidden Brook Trail, Atlanta, GA 30349
MLS# 7702100Listed by: ATLANTA COMMUNITIES - New
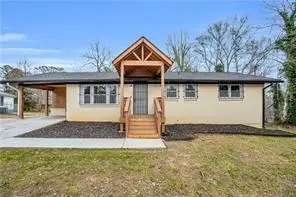 $280,000Active3 beds 2 baths1,300 sq. ft.
$280,000Active3 beds 2 baths1,300 sq. ft.2000 Fairburn Road Sw, Atlanta, GA 30331
MLS# 7702110Listed by: COLDWELL BANKER REALTY - New
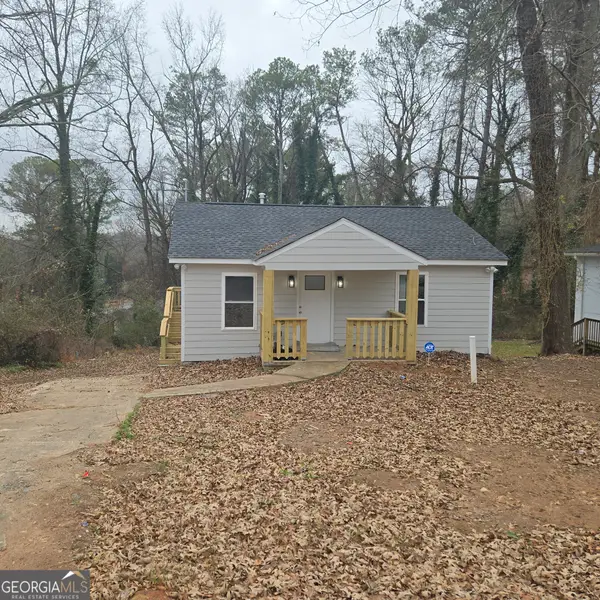 $349,900Active3 beds 2 baths2,200 sq. ft.
$349,900Active3 beds 2 baths2,200 sq. ft.172 Polar Rock Road Sw, Atlanta, GA 30315
MLS# 10669643Listed by: eXp Realty - New
 $200,000Active3 beds 2 baths1,331 sq. ft.
$200,000Active3 beds 2 baths1,331 sq. ft.2869 Allen Lane, Atlanta, GA 30354
MLS# 7702086Listed by: ROCK RIVER REALTY, LLC. 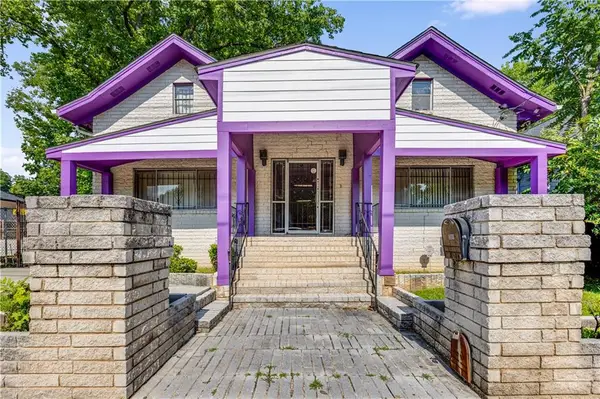 $800,000Active7 beds 5 baths4,680 sq. ft.
$800,000Active7 beds 5 baths4,680 sq. ft.916 Metropolitan Parkway Sw, Atlanta, GA 30310
MLS# 7138564Listed by: PERRY HUNTER REALTY, LLC.- New
 $230,000Active3 beds 2 baths1,256 sq. ft.
$230,000Active3 beds 2 baths1,256 sq. ft.488 Plainville Drive Sw, Atlanta, GA 30331
MLS# 7692793Listed by: KELLER WILLIAMS REALTY ATL NORTH - New
 $305,000Active4 beds 3 baths18,700 sq. ft.
$305,000Active4 beds 3 baths18,700 sq. ft.3629 Rolling Green Ridge Sw, Atlanta, GA 30331
MLS# 7694583Listed by: KELLER WILLIAMS REALTY CITYSIDE - New
 $899,000Active3 beds 3 baths2,394 sq. ft.
$899,000Active3 beds 3 baths2,394 sq. ft.4105 Peachtree Dunwwoody Road Ne, Atlanta, GA 30342
MLS# 7695177Listed by: KELLER WILLIAMS REALTY INTOWN ATL - New
 $240,000Active1 beds 1 baths881 sq. ft.
$240,000Active1 beds 1 baths881 sq. ft.220 Renaissance Parkway Ne #1111, Atlanta, GA 30308
MLS# 7701821Listed by: LPT REALTY, LLC
