133 Hilltop Drive Sw, Atlanta, GA 30315
Local realty services provided by:Better Homes and Gardens Real Estate Metro Brokers
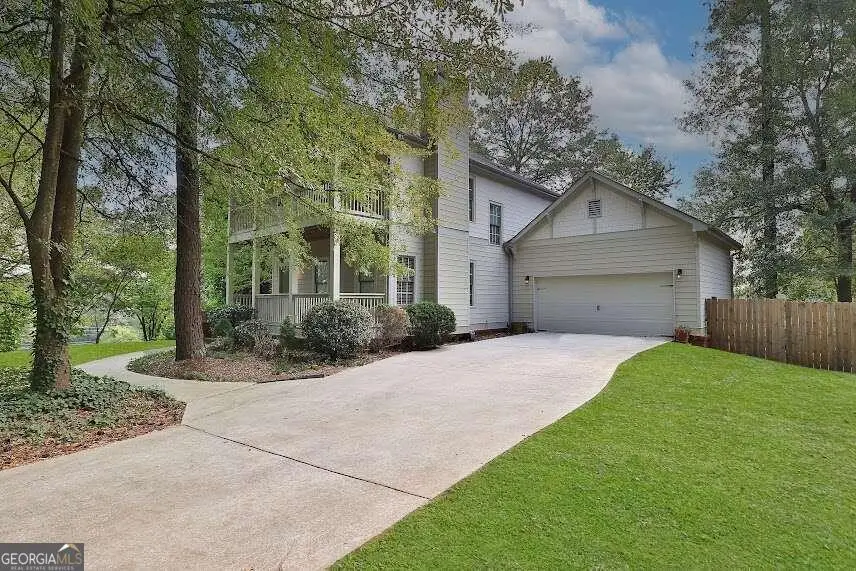

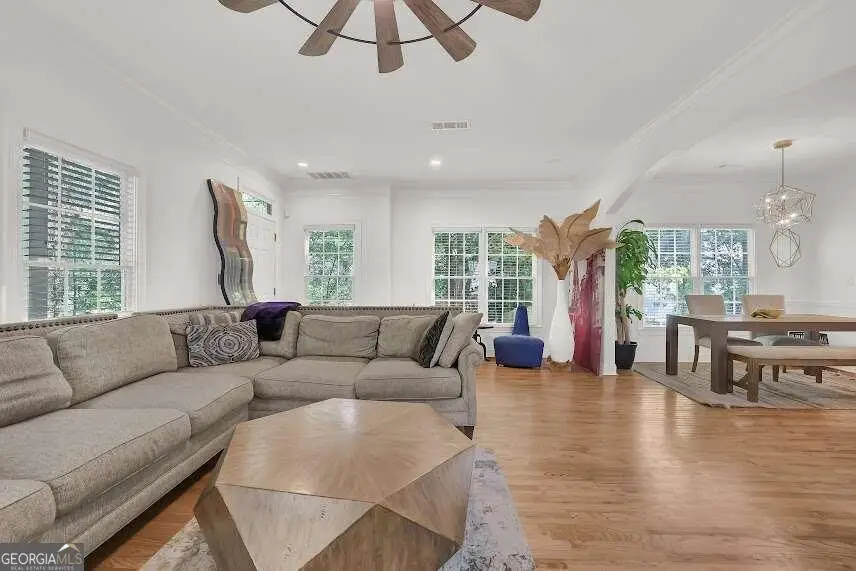
133 Hilltop Drive Sw,Atlanta, GA 30315
$467,900
- 3 Beds
- 3 Baths
- 1,634 sq. ft.
- Single family
- Active
Listed by:natasha mcfarlane
Office:discover properties
MLS#:10569300
Source:METROMLS
Price summary
- Price:$467,900
- Price per sq. ft.:$286.35
About this home
***This property is tenant occupied, do not disturb the tenant. Contact list agent with questions.**** Welcome to your urban sanctuary - where peaceful charm meets vibrant city life. This unique home offers a serene retreat amid the bustle, starting with an inviting front porch and beautifully landscaped yard. Enjoy sunset views from your private owner's suite balcony, or host gatherings on the over sized patio and deck within a fenced backyard. Inside, elegant hardwood floors flow throughout the main level, creating a warm, open feel. The kitchen is a true showpiece, featuring custom Quartz counter-tops, back splash, a waterfall island, and stainless steel appliances-all bathed in natural light. The adjacent family room with a cozy fireplace is perfect for relaxing evenings. Upstairs, white oak flooring leads to two spacious secondary bedrooms and a fully upgraded second bath with new flooring, vanity, anti-fog mirror, and touchscreen. The owner's suite boasts a tray ceiling, walk-in closet, and a luxurious bath with similar upgrades-and a private balcony ideal for quiet moments. This home presents a compelling investment opportunity. Don't miss your chance to own this remarkable residence. Schedule your showing today!
Contact an agent
Home facts
- Year built:2005
- Listing Id #:10569300
- Updated:August 15, 2025 at 10:40 AM
Rooms and interior
- Bedrooms:3
- Total bathrooms:3
- Full bathrooms:2
- Half bathrooms:1
- Living area:1,634 sq. ft.
Heating and cooling
- Cooling:Ceiling Fan(s), Central Air, Zoned
- Heating:Central, Natural Gas
Structure and exterior
- Roof:Composition
- Year built:2005
- Building area:1,634 sq. ft.
- Lot area:0.47 Acres
Schools
- High school:Carver
- Middle school:Price
- Elementary school:Perkerson
Utilities
- Water:Public, Water Available
- Sewer:Public Sewer
Finances and disclosures
- Price:$467,900
- Price per sq. ft.:$286.35
- Tax amount:$5,265 (2023)
New listings near 133 Hilltop Drive Sw
- Coming Soon
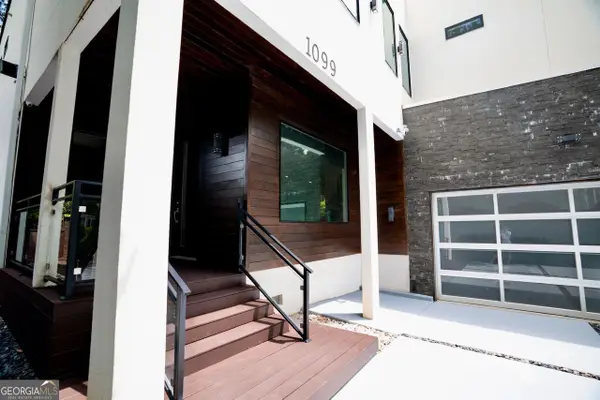 $1,475,000Coming Soon5 beds 6 baths
$1,475,000Coming Soon5 beds 6 baths1099 Vista, Atlanta, GA 30324
MLS# 10584806Listed by: Virtual Properties Realty.Net - New
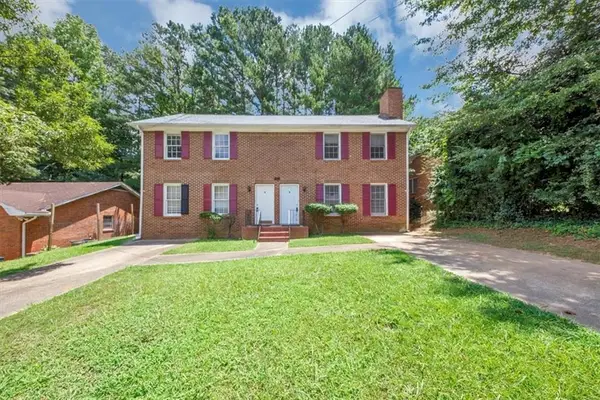 $305,000Active-- beds -- baths
$305,000Active-- beds -- baths424 Tarragon Way Sw, Atlanta, GA 30331
MLS# 7620775Listed by: KELLER WILLIAMS BUCKHEAD - New
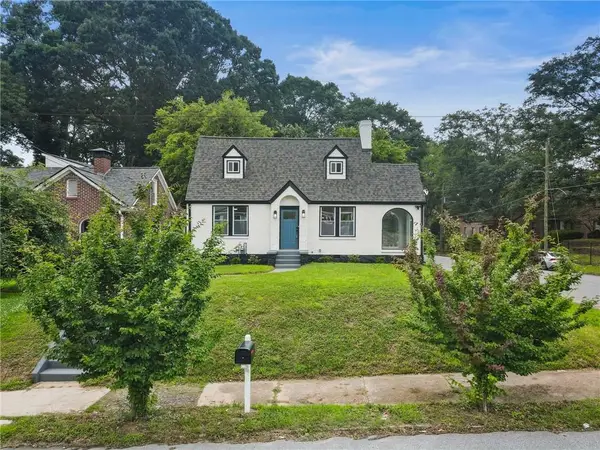 $560,000Active3 beds 2 baths2,100 sq. ft.
$560,000Active3 beds 2 baths2,100 sq. ft.1283 Beecher Street Sw, Atlanta, GA 30310
MLS# 7632823Listed by: BOULEVARD HOMES, LLC - Coming Soon
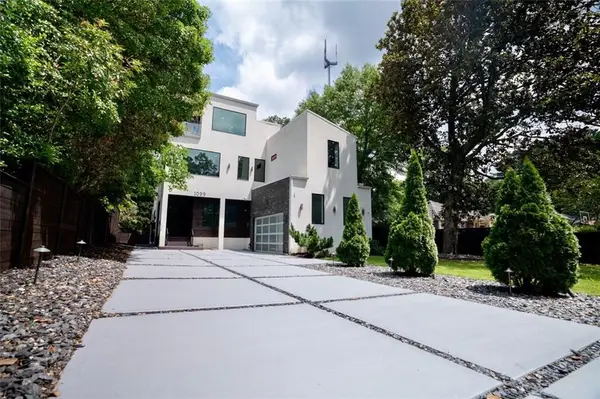 $1,475,000Coming Soon5 beds 6 baths
$1,475,000Coming Soon5 beds 6 baths1099 Vista Trail Ne, Atlanta, GA 30324
MLS# 7633044Listed by: VIRTUAL PROPERTIES REALTY.NET, LLC. - New
 $875,000Active4 beds 3 baths2,148 sq. ft.
$875,000Active4 beds 3 baths2,148 sq. ft.78 Rockyford Road Ne, Atlanta, GA 30317
MLS# 7631223Listed by: COMPASS - New
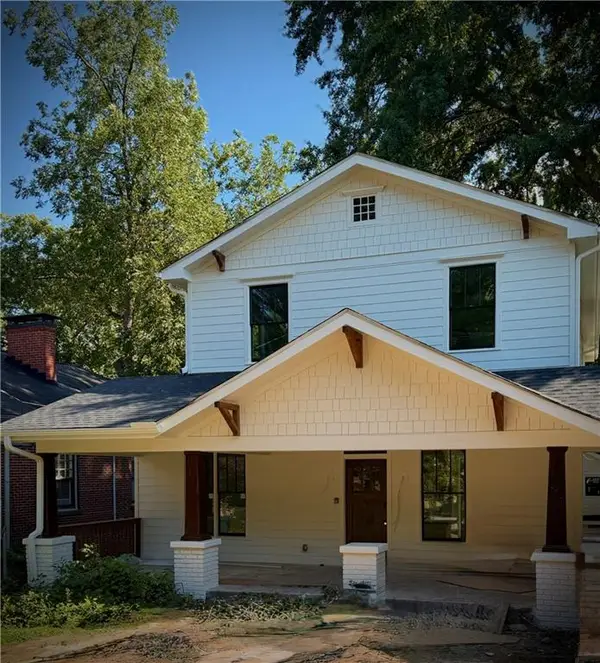 $1,250,000Active5 beds 6 baths3,002 sq. ft.
$1,250,000Active5 beds 6 baths3,002 sq. ft.255 Atlanta Avenue Se, Atlanta, GA 30315
MLS# 7633019Listed by: REALTY ON MAIN - Open Sat, 12 to 2pmNew
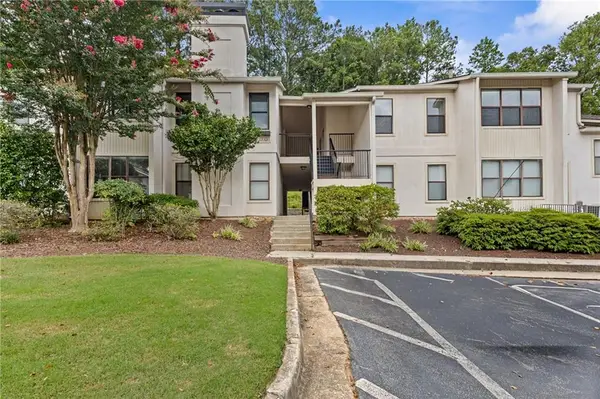 $245,000Active2 beds 2 baths1,139 sq. ft.
$245,000Active2 beds 2 baths1,139 sq. ft.1502 Huntingdon Chase, Atlanta, GA 30350
MLS# 7632478Listed by: KELLER WILLIAMS REALTY ATLANTA PARTNERS - New
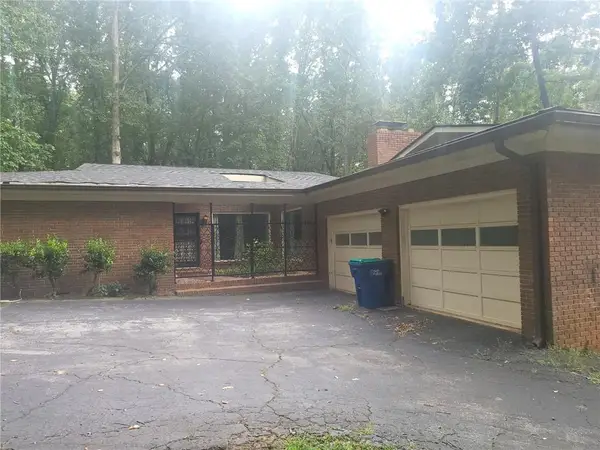 $325,000Active3 beds 4 baths2,050 sq. ft.
$325,000Active3 beds 4 baths2,050 sq. ft.150 Old Fairburn Sw, Atlanta, GA 30331
MLS# 7630366Listed by: KELLER WILLIAMS REALTY ATL PARTNERS - New
 $159,900Active1 beds 1 baths825 sq. ft.
$159,900Active1 beds 1 baths825 sq. ft.1314 Old Hammond Chase, Atlanta, GA 30350
MLS# 7632992Listed by: REALTY PROFESSIONALS, INC. - New
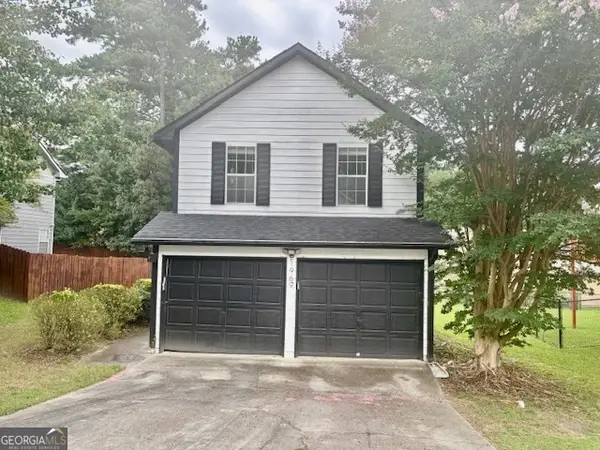 $210,000Active3 beds 3 baths1,304 sq. ft.
$210,000Active3 beds 3 baths1,304 sq. ft.1969 Banks Way, Atlanta, GA 30349
MLS# 10584726Listed by: Today's Realty, Inc.
