1368 Aniwaka Avenue Sw, Atlanta, GA 30311
Local realty services provided by:Better Homes and Gardens Real Estate Metro Brokers
1368 Aniwaka Avenue Sw,Atlanta, GA 30311
$289,900
- 3 Beds
- 3 Baths
- 2,286 sq. ft.
- Single family
- Active
Listed by:harvey johnson
Office:vylla home
MLS#:7641509
Source:FIRSTMLS
Price summary
- Price:$289,900
- Price per sq. ft.:$126.82
About this home
Fully renovated 4-sided brick ranch with finished basement in Venetian Hills. The main level offers an open layout combining kitchen, dining, and living areas. Common areas feature durable flooring, with carpet limited to bedrooms. The kitchen includes new shaker-style gray cabinets with soft-close hinges, quartz countertops, and a full stainless steel appliance package, including refrigerator. Bathrooms have been fully updated. The basement includes a separate family room, bedroom, full bath, and a flex space suitable for an office, playroom, or additional bedroom. Renovation updates include a new HVAC system (furnace and compressor), new electrical panel and wiring, updated plumbing and fixtures, waterproofed basement, new windows throughout, smart front door with fingerprint lock, recessed lighting in living room, kitchen, master bedroom, and basement, plus new ceiling fans and fixtures. No HOA. Convenient location near the BeltLine, MARTA, Lee & White, Tyler Perry Studios, Mercedes-Benz Stadium, State Farm Arena, Atlanta Airport, I-20, I-85, Buckhead, and Midtown.
Contact an agent
Home facts
- Year built:1960
- Listing ID #:7641509
- Updated:October 23, 2025 at 01:46 PM
Rooms and interior
- Bedrooms:3
- Total bathrooms:3
- Full bathrooms:3
- Living area:2,286 sq. ft.
Heating and cooling
- Cooling:Central Air
- Heating:Central, Natural Gas
Structure and exterior
- Roof:Composition
- Year built:1960
- Building area:2,286 sq. ft.
- Lot area:0.26 Acres
Schools
- High school:Benjamin E. Mays
- Middle school:Jean Childs Young
- Elementary school:Cascade
Utilities
- Water:Public, Water Available
- Sewer:Public Sewer, Sewer Available
Finances and disclosures
- Price:$289,900
- Price per sq. ft.:$126.82
- Tax amount:$4,543 (2024)
New listings near 1368 Aniwaka Avenue Sw
- New
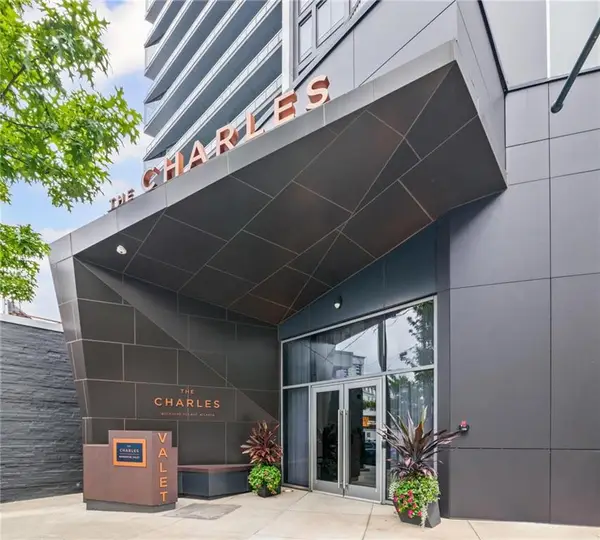 $3,500,000Active3 beds 4 baths1 sq. ft.
$3,500,000Active3 beds 4 baths1 sq. ft.3107 Peachtree Rd #1702, Atlanta, GA 30305
MLS# 7670972Listed by: BRIDGE BROKERS AND ASSOCIATES, LLC - New
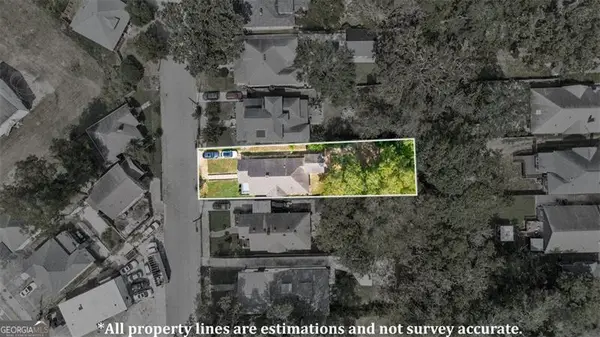 $470,000Active4 beds 2 baths1,725 sq. ft.
$470,000Active4 beds 2 baths1,725 sq. ft.366 Wellington Street Sw, Atlanta, GA 30310
MLS# 10630760Listed by: Coldwell Banker Realty - New
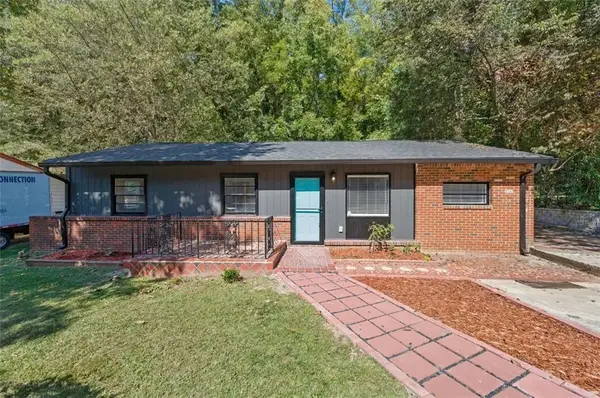 $335,000Active4 beds 2 baths1,300 sq. ft.
$335,000Active4 beds 2 baths1,300 sq. ft.2541 Santa Barbara Drive Nw, Atlanta, GA 30318
MLS# 7670146Listed by: KELLER WILLIAMS RLTY CONSULTANTS - New
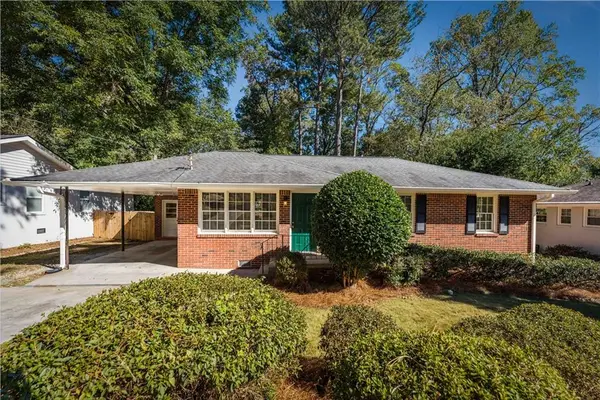 $399,000Active3 beds 1 baths1,110 sq. ft.
$399,000Active3 beds 1 baths1,110 sq. ft.2611 Warwick Circle Ne, Atlanta, GA 30345
MLS# 7670411Listed by: KELLER KNAPP - New
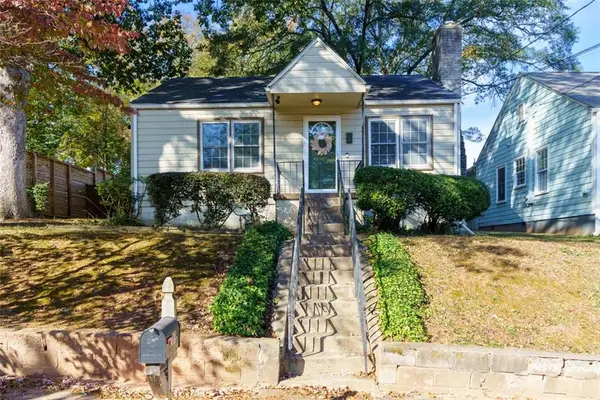 $415,000Active3 beds 1 baths1,112 sq. ft.
$415,000Active3 beds 1 baths1,112 sq. ft.63 Mortimer Street Se, Atlanta, GA 30317
MLS# 7671017Listed by: EXP REALTY, LLC. - Coming Soon
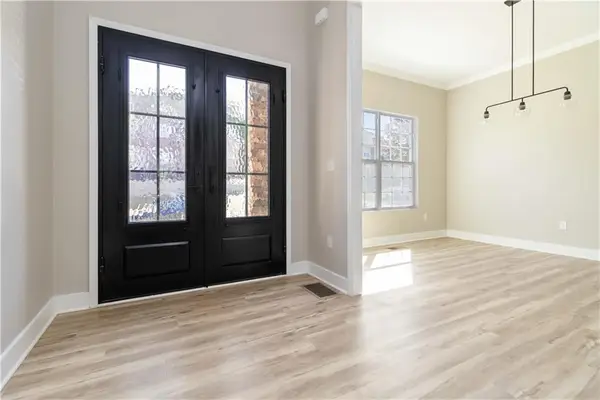 $575,000Coming Soon4 beds 3 baths
$575,000Coming Soon4 beds 3 baths2433 Wyncreek Drive Sw, Atlanta, GA 30331
MLS# 7669293Listed by: KELLER WILLIAMS ATLANTA CLASSIC - New
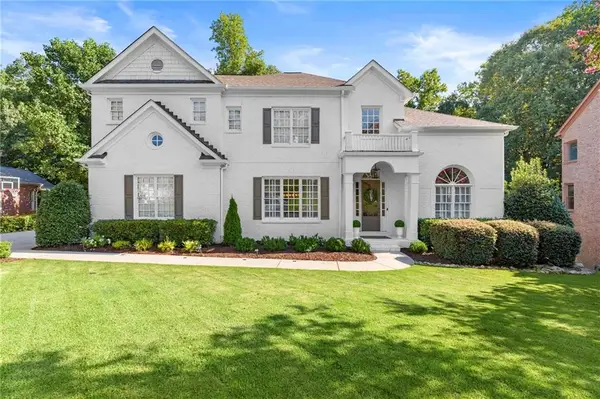 $1,799,000Active6 beds 6 baths3,796 sq. ft.
$1,799,000Active6 beds 6 baths3,796 sq. ft.235 Lake Summit View, Atlanta, GA 30342
MLS# 7670888Listed by: RESOURCE BROKERS, LLC. - New
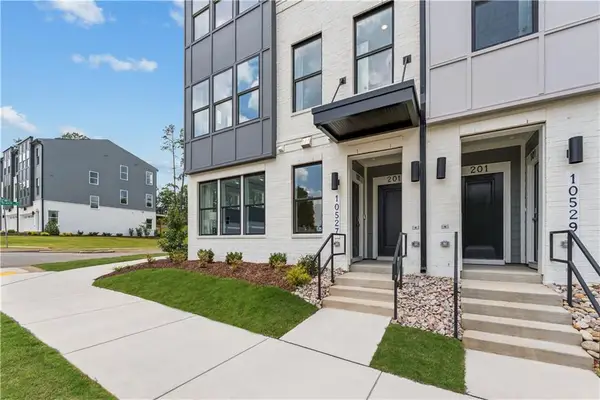 $599,990Active3 beds 3 baths2,660 sq. ft.
$599,990Active3 beds 3 baths2,660 sq. ft.308 Skylar Court Se #90, Atlanta, GA 30315
MLS# 7671043Listed by: SM GEORGIA BROKERAGE, LLC - New
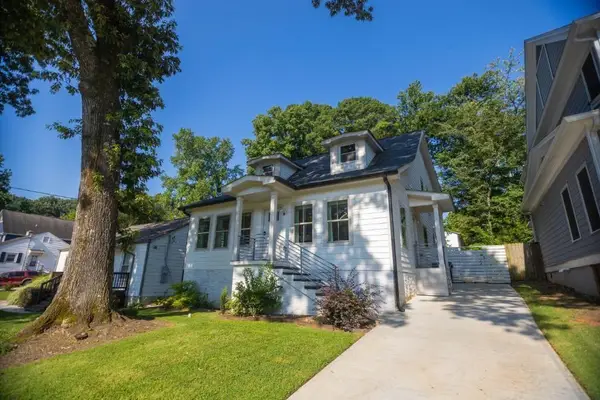 $859,999Active4 beds 4 baths2,940 sq. ft.
$859,999Active4 beds 4 baths2,940 sq. ft.253 Lamon Avenue Se, Atlanta, GA 30316
MLS# 7671003Listed by: ZACH TAYLOR REAL ESTATE - Open Sat, 11am to 1pmNew
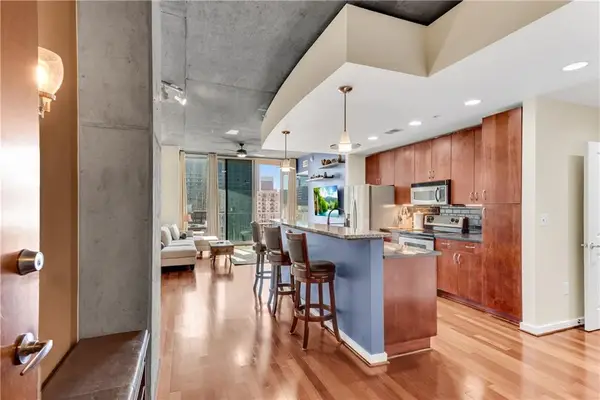 $327,900Active1 beds 1 baths877 sq. ft.
$327,900Active1 beds 1 baths877 sq. ft.860 Peachtree Street Ne #804, Atlanta, GA 30308
MLS# 7667969Listed by: RE/MAX LEGENDS
