1375 Belmont Avenue Sw, Atlanta, GA 30310
Local realty services provided by:Better Homes and Gardens Real Estate Metro Brokers
1375 Belmont Avenue Sw,Atlanta, GA 30310
$350,000
- 3 Beds
- 1 Baths
- 1,268 sq. ft.
- Single family
- Active
Listed by: elizabeth zappa
Office: keller williams atlanta midtown
MLS#:10646642
Source:METROMLS
Price summary
- Price:$350,000
- Price per sq. ft.:$276.03
About this home
Everyone knows how the Atlanta Beltline has impacted the concept of intown living. All along its path, lifestyle choices exist for every type of buyer. Amongst the neighborhoods that can boast being close to the action, yet enjoying a quieter pace with a neighborly vibe is Capital View. Tree-lined streets surround Perkerson Park, which offers a beautiful and serene green space, tennis courts, children's playground/splash pads and more. If you're into spending your leisure time walking your dog or your kid(s), picnicking in the park with your friends (who may well be your neighbors!) or lingering over a peaceful Sunday morning cup of coffee on your front porch, Capital View is your spot. If, on the other hand, you're into kicking it at a local brewery, dancing at the Lee & White development with giant illuminated puppets after an Atlanta Beltline parade, dining out in nearby hip new restaurants, attending sporting events in nearby venues, Capital View is your spot. Owning a house in Capital View offers an opportunity to enjoy all that is today, while anticipating growing equity as the major investments like Oakland City Exchange, West End Mall redevelopment and Murphy Crossing come on line. 1375 Belmont, for its part, offers the charm of a circa 1920 home deftly updated by its current designer/owner. The layout balances open public spaces that offer a view from the living room through the dining room to the kitchen with separated bedrooms, bath and laundry. The abundant natural lighting that floods each room, combined with their high ceilings, makes them live large. Four (!) decorative fireplaces, hardwoods and period millwork throughout add to the sense that this house has a lot of personality! A RARE ADDED BONUS: the kitchen looks out onto an oversized deck and a fenced DOUBLE LOT. Think ADU. Think addition. Think outbuildings (he-shed, she-shed, office, storage shed, studio). Think pool and cabana! The possibilities for you to create your dream home are only limited by your imagination! Come see for yourself this gem of an offering. Your future awaits...
Contact an agent
Home facts
- Year built:1920
- Listing ID #:10646642
- Updated:December 25, 2025 at 11:45 AM
Rooms and interior
- Bedrooms:3
- Total bathrooms:1
- Full bathrooms:1
- Living area:1,268 sq. ft.
Heating and cooling
- Cooling:Ceiling Fan(s), Central Air
- Heating:Central
Structure and exterior
- Roof:Composition
- Year built:1920
- Building area:1,268 sq. ft.
- Lot area:0.3 Acres
Schools
- High school:Carver
- Middle school:Sylvan Hills
- Elementary school:Perkerson
Utilities
- Water:Public
- Sewer:Public Sewer, Sewer Available
Finances and disclosures
- Price:$350,000
- Price per sq. ft.:$276.03
- Tax amount:$213,774 (2025)
New listings near 1375 Belmont Avenue Sw
- New
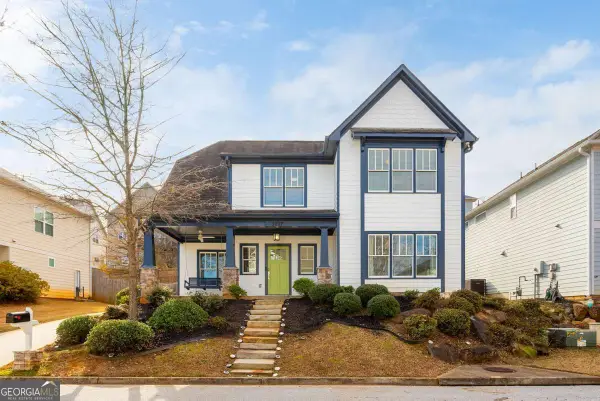 $570,000Active4 beds 3 baths3,538 sq. ft.
$570,000Active4 beds 3 baths3,538 sq. ft.2687 Oak Leaf Place Se, Atlanta, GA 30316
MLS# 10661562Listed by: Engel & Völkers Atlanta - New
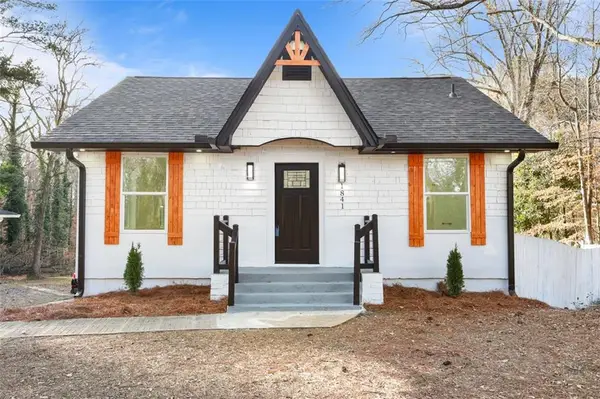 $335,000Active3 beds 2 baths1,242 sq. ft.
$335,000Active3 beds 2 baths1,242 sq. ft.1841 Childress Drive Sw, Atlanta, GA 30311
MLS# 7695608Listed by: VILLA REALTY GROUP, LLC - Coming Soon
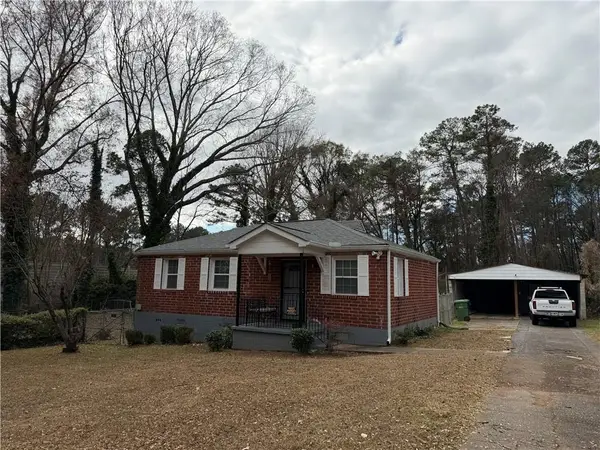 $370,000Coming Soon2 beds 2 baths
$370,000Coming Soon2 beds 2 baths142 Hutton Place Nw, Atlanta, GA 30318
MLS# 7695643Listed by: UC PREMIER PROPERTIES - New
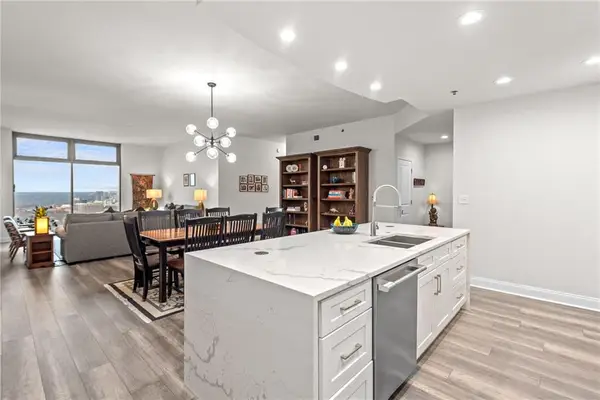 $875,000Active3 beds 3 baths2,092 sq. ft.
$875,000Active3 beds 3 baths2,092 sq. ft.270 17th Street Nw #3806, Atlanta, GA 30363
MLS# 7695636Listed by: ENGEL & VOLKERS ATLANTA - New
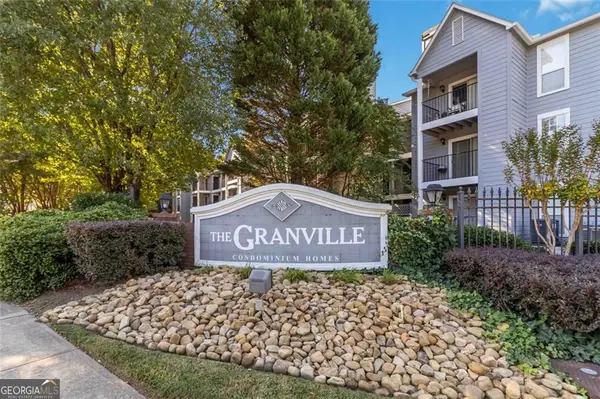 $179,000Active1 beds 1 baths711 sq. ft.
$179,000Active1 beds 1 baths711 sq. ft.103 Granville Court, Atlanta, GA 30328
MLS# 10661536Listed by: Compass - New
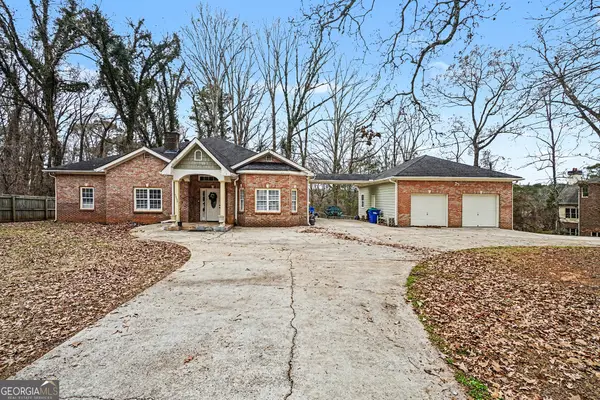 $580,000Active5 beds 4 baths2,981 sq. ft.
$580,000Active5 beds 4 baths2,981 sq. ft.5026 Campbellton Road Sw, Atlanta, GA 30331
MLS# 10661538Listed by: Mark Spain Real Estate - New
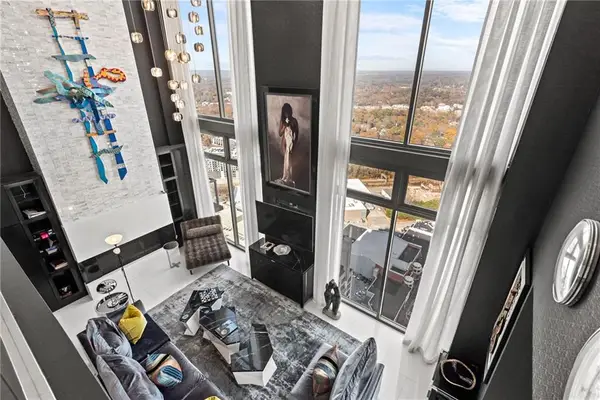 $1,750,000Active2 beds 3 baths3,166 sq. ft.
$1,750,000Active2 beds 3 baths3,166 sq. ft.270 17th Street Nw #4602, Atlanta, GA 30363
MLS# 7695629Listed by: ENGEL & VOLKERS ATLANTA - Coming Soon
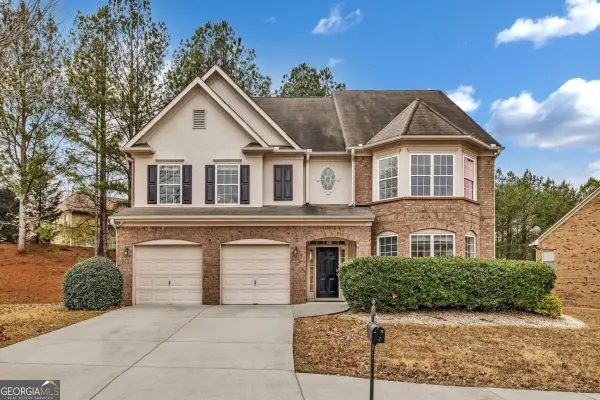 $560,000Coming Soon7 beds 5 baths
$560,000Coming Soon7 beds 5 baths5401 SW Stone Cove Dr, Atlanta, GA 30331
MLS# 10661519Listed by: BHHS Georgia Properties - New
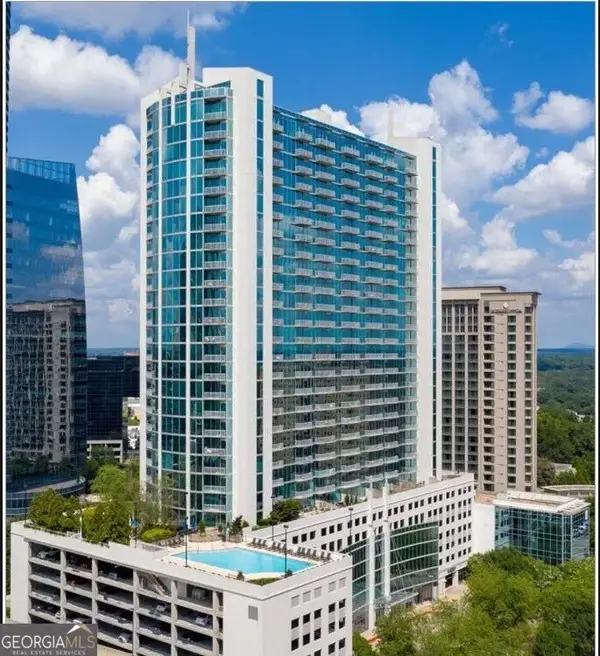 $285,000Active1 beds 1 baths736 sq. ft.
$285,000Active1 beds 1 baths736 sq. ft.3324 Peachtree Road #2213, Atlanta, GA 30326
MLS# 10661521Listed by: Simply List - New
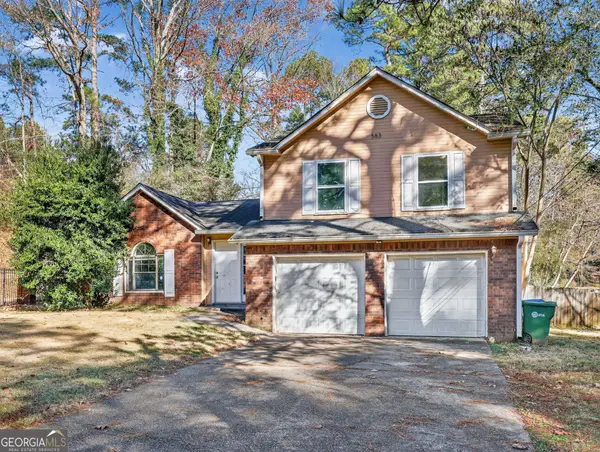 $219,900Active3 beds 3 baths1,507 sq. ft.
$219,900Active3 beds 3 baths1,507 sq. ft.583 Tarragon Court Sw, Atlanta, GA 30331
MLS# 10661522Listed by: Trelora Realty, Inc.
