1405 Graham Street Sw, Atlanta, GA 30310
Local realty services provided by:Better Homes and Gardens Real Estate Metro Brokers
1405 Graham Street Sw,Atlanta, GA 30310
$529,000
- 3 Beds
- 2 Baths
- 1,762 sq. ft.
- Single family
- Active
Listed by: shana arnold
Office: adams realtors
MLS#:7647951
Source:FIRSTMLS
Price summary
- Price:$529,000
- Price per sq. ft.:$300.23
About this home
A century ago, this Country Victorian was built in Capitol View, a neighborhood once connected to Downtown Atlanta by a trolley line starting at Dill Avenue. The streets here were designed to be gracious and welcoming-tree-lined boulevards with deep front yards and homes set proudly back from the road. Today, 1405 Graham still sits on that same leafy street. Where trolleys once carried neighbors into the city, the Atlanta BeltLine now serves as your pathway-whether by foot, bike, or scooter-echoing the way streetcars linked these communities a hundred years ago. Arrive however you like, and you'll be greeted by two time-honored oak trees and a front porch that spans the full length of the home, setting the stage for the character within. Step inside through the front door framed by diamond-pane windows, and you're welcomed into a true Country Victorian. Inside, original built-ins anchor a coal-burning fireplace, surrounded by soaring ceilings and hardwood floors. The dining room features a canted bay window with matching diamond detail, flooding the space with natural light and highlighting a second original fireplace. The bright kitchen offers solid stone counters, a breakfast bar, and sleek white shaker cabinetry-modern function that pairs seamlessly with historic charm. The primary suite enjoys abundant natural light and a private bath, while the secondary bedroom captures the third original fireplace and connects easily to a renovated hall bath. Out back, the yard is oversized and full of potential, ready for play, gardens, or gatherings. Beyond your own grounds, you're just minutes from the Lee + White development, home to Monday Night Brewing, Wild Heaven, and an eclectic food hall. The nearest BeltLine access is only blocks away, and Graham Avenue dead-ends into Perkerson Park-50 acres of green space with tennis courts, ball fields, and Atlanta's number one rated disc golf course. 1405 Graham is more than a home-it's a piece of Capitol View history, updated for today's lifestyle, every detailed considered including a roof replaced just 5 years ago but still rooted in the neighborhood's century-old story. Capitol View is listed on The National Register of Historic Places.
Contact an agent
Home facts
- Year built:1921
- Listing ID #:7647951
- Updated:December 18, 2025 at 02:28 PM
Rooms and interior
- Bedrooms:3
- Total bathrooms:2
- Full bathrooms:2
- Living area:1,762 sq. ft.
Heating and cooling
- Cooling:Central Air
- Heating:Central
Structure and exterior
- Year built:1921
- Building area:1,762 sq. ft.
- Lot area:0.15 Acres
Schools
- High school:G.W. Carver
- Middle school:Sylvan Hills
- Elementary school:T. J. Perkerson
Utilities
- Water:Public
- Sewer:Public Sewer
Finances and disclosures
- Price:$529,000
- Price per sq. ft.:$300.23
- Tax amount:$5,045 (2024)
New listings near 1405 Graham Street Sw
- Open Sun, 1 to 4pmNew
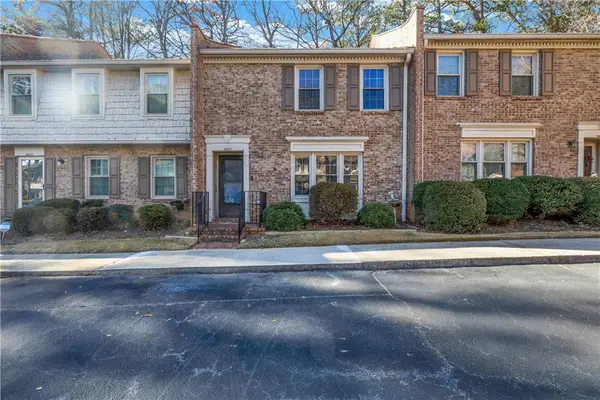 $265,000Active2 beds 3 baths1,402 sq. ft.
$265,000Active2 beds 3 baths1,402 sq. ft.3403 Ashwood Lane, Atlanta, GA 30341
MLS# 7663144Listed by: KELLER WILLIAMS REALTY PEACHTREE RD. - Coming Soon
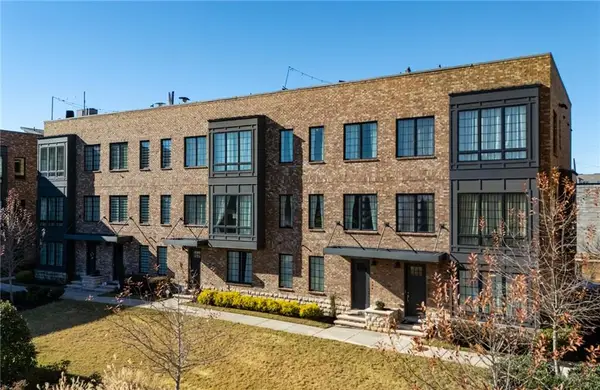 $634,900Coming Soon3 beds 4 baths
$634,900Coming Soon3 beds 4 baths256 Castleberry Station Drive, Atlanta, GA 30313
MLS# 7689976Listed by: RE/MAX METRO ATLANTA CITYSIDE - New
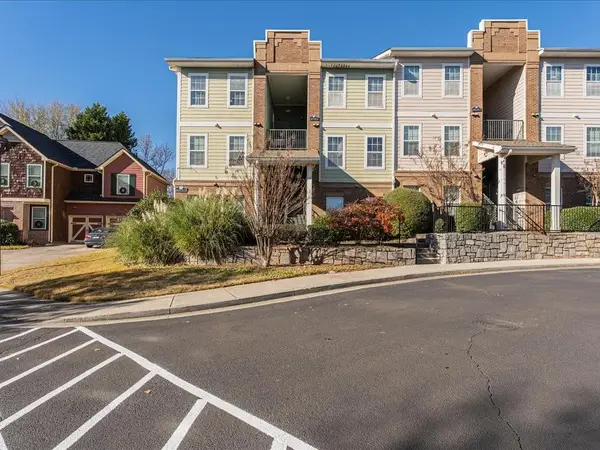 $150,000Active1 beds 1 baths880 sq. ft.
$150,000Active1 beds 1 baths880 sq. ft.1752 Pryor Road Sw #105, Atlanta, GA 30315
MLS# 7693871Listed by: BEST LIFE REALTY, LLC - New
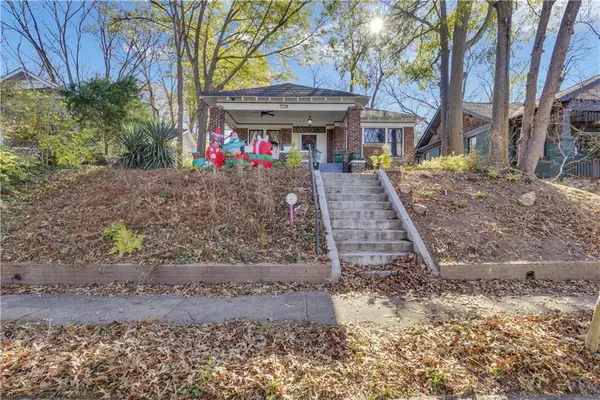 $595,000Active3 beds 2 baths
$595,000Active3 beds 2 baths1338 Lucile Avenue, Atlanta, GA 30310
MLS# 7693920Listed by: KELLER WILLIAMS REALTY ATL PARTNERS - New
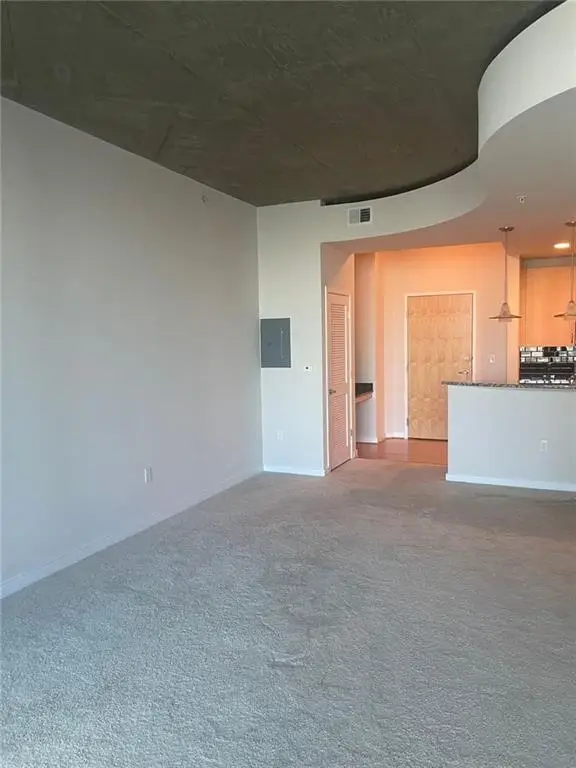 $230,000Active1 beds 1 baths729 sq. ft.
$230,000Active1 beds 1 baths729 sq. ft.400 W Peachtree Street Nw #715, Atlanta, GA 30308
MLS# 7693929Listed by: EXP REALTY, LLC. - New
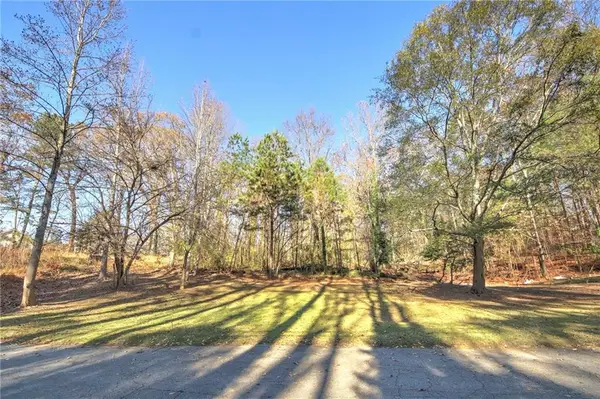 $94,500Active0.34 Acres
$94,500Active0.34 Acres1145 Gun Club Road Nw, Atlanta, GA 30318
MLS# 7693947Listed by: RASMUSSEN REALTY, LLC - New
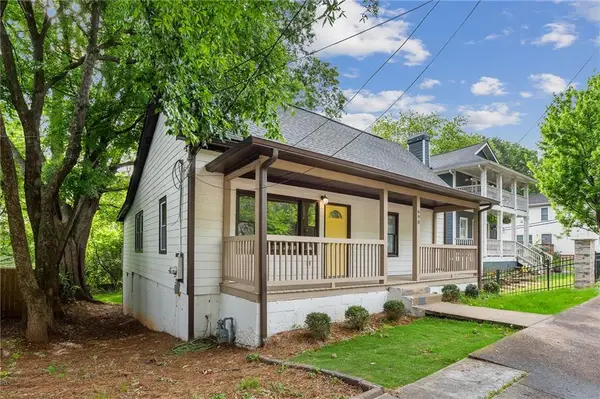 $349,000Active3 beds 2 baths1,344 sq. ft.
$349,000Active3 beds 2 baths1,344 sq. ft.698 Garibaldi Street Sw, Atlanta, GA 30310
MLS# 7693952Listed by: BOLST, INC. - New
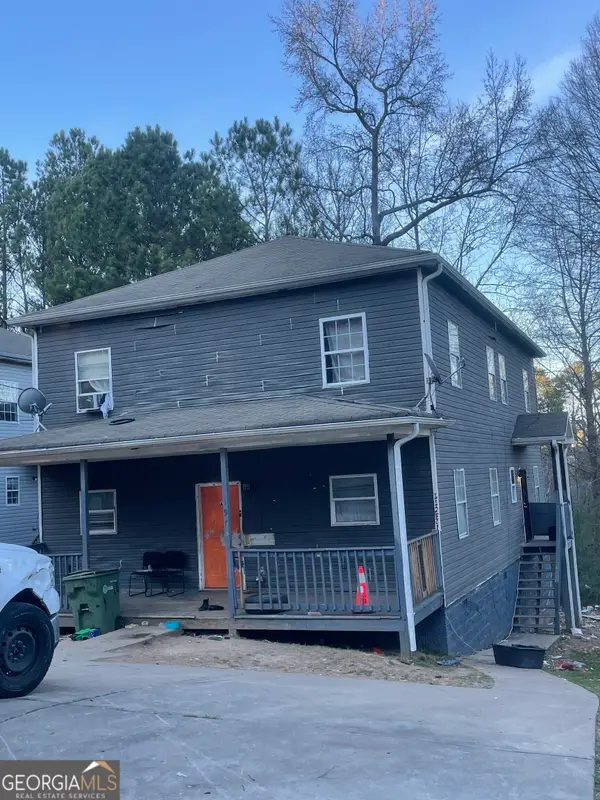 $439,900Active-- beds -- baths
$439,900Active-- beds -- baths1973 Jones Avenue Nw, Atlanta, GA 30318
MLS# 10659475Listed by: Rodgers Real Solutions - New
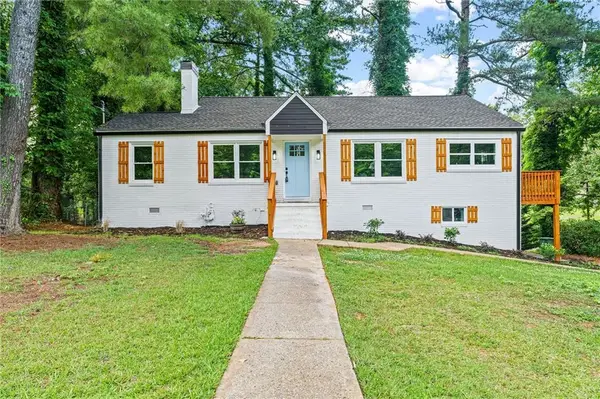 $420,000Active4 beds 3 baths2,350 sq. ft.
$420,000Active4 beds 3 baths2,350 sq. ft.1995 Venetian Drive Sw, Atlanta, GA 30311
MLS# 7693829Listed by: EXP REALTY, LLC. - New
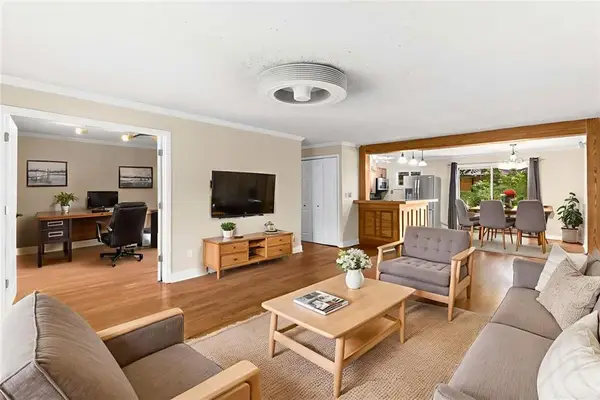 Listed by BHGRE$250,000Active3 beds 2 baths1,300 sq. ft.
Listed by BHGRE$250,000Active3 beds 2 baths1,300 sq. ft.115 Biscayne Drive Nw #E3, Atlanta, GA 30309
MLS# 7693842Listed by: BETTER HOMES AND GARDENS REAL ESTATE METRO BROKERS
