1430 Fairbanks Street Sw, Atlanta, GA 30310
Local realty services provided by:Better Homes and Gardens Real Estate Metro Brokers
1430 Fairbanks Street Sw,Atlanta, GA 30310
$489,000
- 4 Beds
- 3 Baths
- 1,903 sq. ft.
- Single family
- Active
Listed by:eterno realty group
Office:keller williams realty atlanta partners
MLS#:7608461
Source:FIRSTMLS
Price summary
- Price:$489,000
- Price per sq. ft.:$256.96
About this home
FULLY RENOVATED CRAFTSMAN RANCH w/ADU IN PRIME ATL LOCATION!!
This modern Capitol View home has been completely reimagined with all-new appliances, flooring, fixtures, paint, electrical, plumbing, HVAC, siding, and roof. Featuring soaring ceilings, high-end finishes, and an attached 1-bedroom/1-bath ADU with private entrance—perfect for guests, rental income, or multigenerational living. Steps from the 50+ acre PERKERSON PARK and the BeltLine Trail, and minutes from downtown, Midtown, Hartsfield Jackson International Airport, and Atlanta’s top dining, shopping, and entertainment destinations, including: *The new WEST END FOOD HALL (https://www.leeandwhiteatl.com/) *Adair Park *Fox Theater *Zoo Atlanta *Tyler Perry Studios *Mercedes Benz Stadium (Home of The Atlanta Falcons) *State Farm Arena (Home of The Atlanta Hawks) *ASW Whiskey Exchange *Craft Beer Breweries. With unmatched style, flexibility, and convenience, this move-in ready home is the perfect intown retreat!
Here is a recent video tour of the Capitol View area of Atlanta:
https://www.youtube.com/watch?v=undiYTyvIJ0&t=231s
Contact an agent
Home facts
- Year built:1925
- Listing ID #:7608461
- Updated:September 10, 2025 at 01:26 PM
Rooms and interior
- Bedrooms:4
- Total bathrooms:3
- Full bathrooms:3
- Living area:1,903 sq. ft.
Structure and exterior
- Year built:1925
- Building area:1,903 sq. ft.
- Lot area:0.15 Acres
Schools
- High school:Fulton - Other
- Middle school:Sylvan Hills
- Elementary school:Fulton - Other
Utilities
- Water:Public
- Sewer:Public Sewer
Finances and disclosures
- Price:$489,000
- Price per sq. ft.:$256.96
- Tax amount:$1,205 (2022)
New listings near 1430 Fairbanks Street Sw
- New
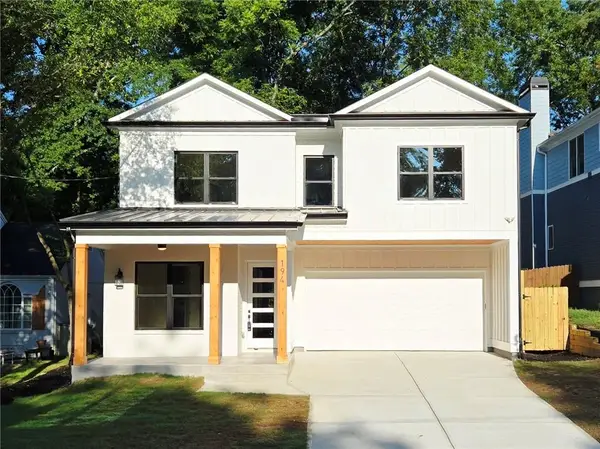 $1,250,000Active4 beds 5 baths3,600 sq. ft.
$1,250,000Active4 beds 5 baths3,600 sq. ft.194 Rocky Ford Road, Atlanta, GA 30317
MLS# 7645380Listed by: NEXT REALTY, LLC - New
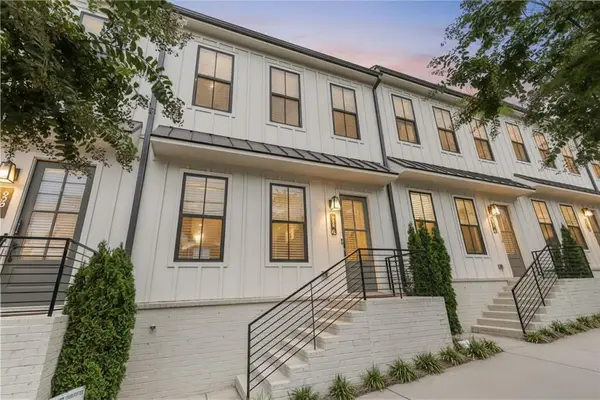 $489,900Active2 beds 3 baths1,680 sq. ft.
$489,900Active2 beds 3 baths1,680 sq. ft.988 Viney Way Nw, Atlanta, GA 30318
MLS# 7646089Listed by: WEICHERT, REALTORS - THE COLLECTIVE - Coming Soon
 $745,000Coming Soon3 beds 4 baths
$745,000Coming Soon3 beds 4 baths1246 Virginia Court, Atlanta, GA 30306
MLS# 7646814Listed by: ATLANTA FINE HOMES SOTHEBY'S INTERNATIONAL - New
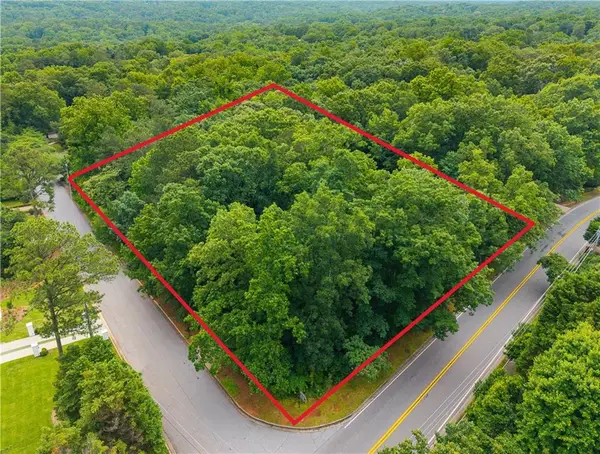 $1,500,000Active3 beds 3 baths2,528 sq. ft.
$1,500,000Active3 beds 3 baths2,528 sq. ft.5680 Whitner Drive, Atlanta, GA 30327
MLS# 7646920Listed by: KELLER WILLIAMS REALTY INTOWN ATL - New
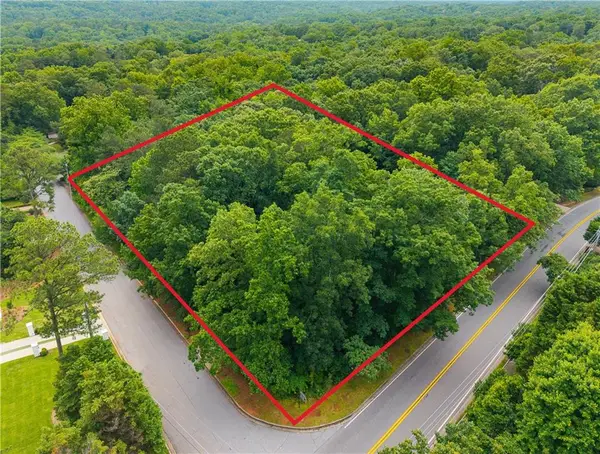 $1,500,000Active2 Acres
$1,500,000Active2 Acres5680 Whitner Drive, Atlanta, GA 30327
MLS# 7646926Listed by: KELLER WILLIAMS REALTY INTOWN ATL - New
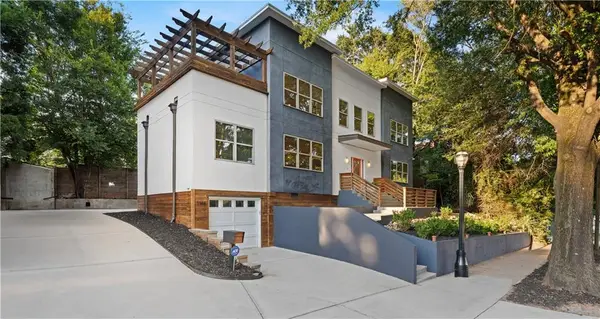 $999,000Active4 beds 3 baths3,200 sq. ft.
$999,000Active4 beds 3 baths3,200 sq. ft.1146 Ponce De Leon Avenue Ne, Atlanta, GA 30306
MLS# 7636321Listed by: ENGEL & VOLKERS ATLANTA - New
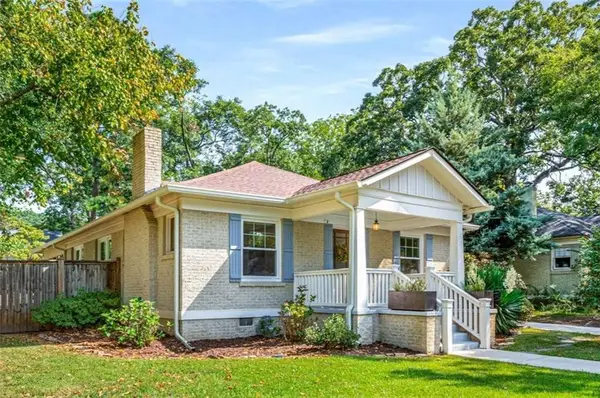 $425,000Active3 beds 2 baths1,368 sq. ft.
$425,000Active3 beds 2 baths1,368 sq. ft.1745 Temple Avenue, Atlanta, GA 30337
MLS# 7646912Listed by: ATLANTA COMMUNITIES - Coming Soon
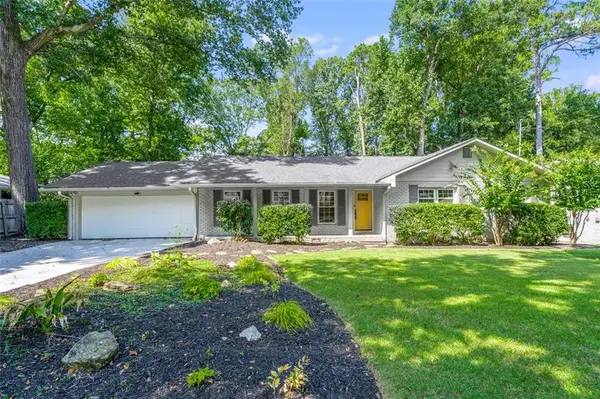 $625,000Coming Soon3 beds 3 baths
$625,000Coming Soon3 beds 3 baths2106 Zelda Drive Ne, Atlanta, GA 30345
MLS# 7646899Listed by: KELLER WMS RE ATL MIDTOWN - Coming Soon
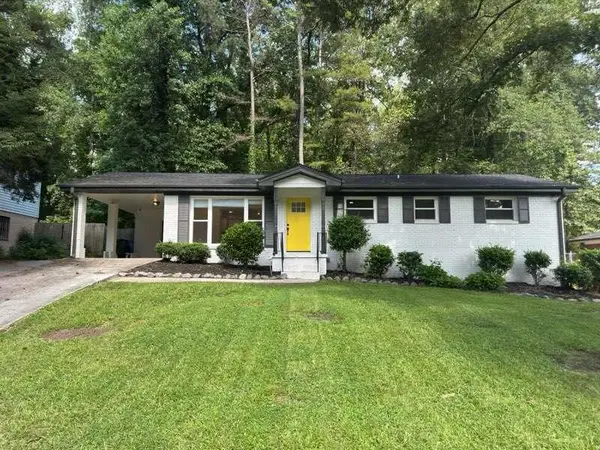 $256,800Coming Soon3 beds 2 baths
$256,800Coming Soon3 beds 2 baths4396 Greenleaf Circle, Atlanta, GA 30331
MLS# 7646904Listed by: DRAKE REALTY OF GREATER ATLANTA - New
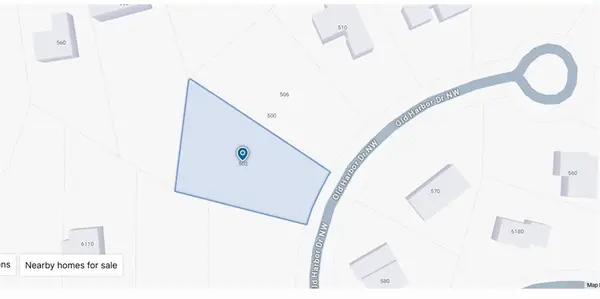 $575,000Active1 Acres
$575,000Active1 Acres502 Old Harbor Drive, Atlanta, GA 30328
MLS# 7646779Listed by: PIEDMONT SIGNATURE PROPERTIES, LLC
