1500 West Wesley Road Nw, Atlanta, GA 30327
Local realty services provided by:Better Homes and Gardens Real Estate Metro Brokers
1500 West Wesley Road Nw,Atlanta, GA 30327
$4,250,000
- 5 Beds
- 9 Baths
- 8,107 sq. ft.
- Single family
- Active
Listed by: debra johnston404-262-1234
Office: coldwell banker realty
MLS#:7639052
Source:FIRSTMLS
Price summary
- Price:$4,250,000
- Price per sq. ft.:$524.24
About this home
Set on a private one-acre estate in Buckhead, this thoughtfully designed modern-transitional residence offers a rare sense of privacy, light, and effortless indoor-outdoor living. Masterfully built by AFG Builders with architectural design by Harrison Design, the home reflects timeless craftsmanship and exceptional construction quality throughout.
A dramatic two-story foyer opens to expansive living spaces with 12-foot ceilings and a striking wall of glass overlooking the pool and landscaped grounds. Solid wood triple-locking doors, sculptural staircases, and refined finishes speak to the home’s elevated level of detail. The main level offers a flexible second primary suite with direct pool access, while the upstairs primary retreat is a private sanctuary featuring a fireplace, study, terrace, and dual oversized dressing rooms.
Designed for entertaining and everyday living alike, the kitchen and breakfast room flow seamlessly into the dining and family rooms, screened porch, and outdoor entertaining areas, complete with pool bath and outdoor shower. Elevator to all levels. The daylight terrace level functions as a true entertainment suite with a full kitchen, wine cellar, fireplace, and additional space ideal for a media room, gym, or guest apartment.
Eco-conscious construction—including insulated concrete walls, metal roof, solar water heating, and sustainable materials—enhances comfort, efficiency, and longevity. Surrounded by mature trees and estate homes in coveted 30327, this Buckhead property offers serene privacy with effortless access to Atlanta’s finest dining, schools, and amenities.
Contact an agent
Home facts
- Year built:2008
- Listing ID #:7639052
- Updated:February 20, 2026 at 02:27 PM
Rooms and interior
- Bedrooms:5
- Total bathrooms:9
- Full bathrooms:6
- Half bathrooms:3
- Living area:8,107 sq. ft.
Heating and cooling
- Cooling:Central Air, Zoned
- Heating:Central, Electric, Forced Air, Zoned
Structure and exterior
- Roof:Metal
- Year built:2008
- Building area:8,107 sq. ft.
- Lot area:1.11 Acres
Schools
- High school:North Atlanta
- Middle school:Willis A. Sutton
- Elementary school:Morris Brandon
Utilities
- Water:Public, Water Available
- Sewer:Public Sewer, Sewer Available
Finances and disclosures
- Price:$4,250,000
- Price per sq. ft.:$524.24
- Tax amount:$54,195 (2023)
New listings near 1500 West Wesley Road Nw
- New
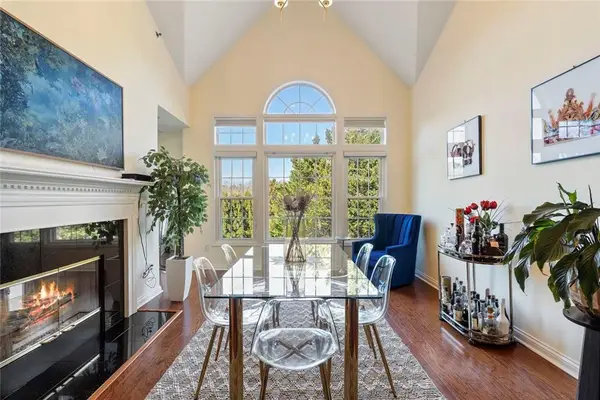 $775,000Active3 beds 3 baths2,200 sq. ft.
$775,000Active3 beds 3 baths2,200 sq. ft.3636 Habersham Road Nw #2404, Atlanta, GA 30305
MLS# 7723412Listed by: HARRY NORMAN REALTORS - Coming Soon
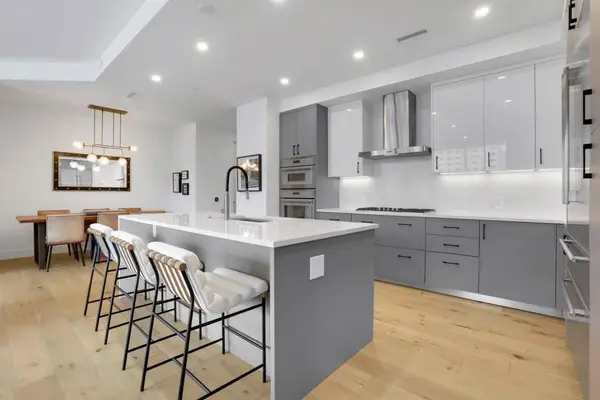 $1,250,000Coming Soon2 beds 3 baths
$1,250,000Coming Soon2 beds 3 baths2425 Peachtree Road Ne #803, Atlanta, GA 30305
MLS# 7723422Listed by: ATLANTA FINE HOMES SOTHEBY'S INTERNATIONAL - Coming Soon
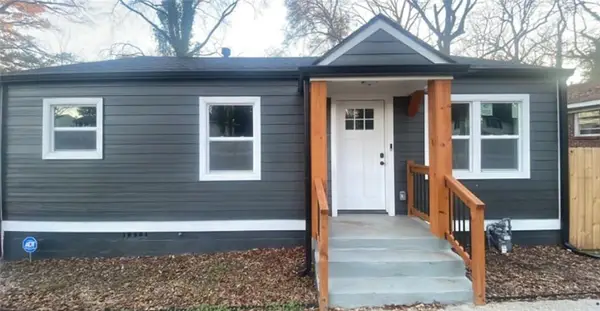 $260,000Coming Soon2 beds 2 baths
$260,000Coming Soon2 beds 2 baths220 Mount Zion Road, Atlanta, GA 30354
MLS# 7723423Listed by: MARK SPAIN REAL ESTATE - New
 $890,000Active4 beds 4 baths3,507 sq. ft.
$890,000Active4 beds 4 baths3,507 sq. ft.1311 Lullwater Park Circle, Atlanta, GA 30306
MLS# 10696552Listed by: Keller Williams Realty Consultants - Open Tue, 11:30am to 2:30pmNew
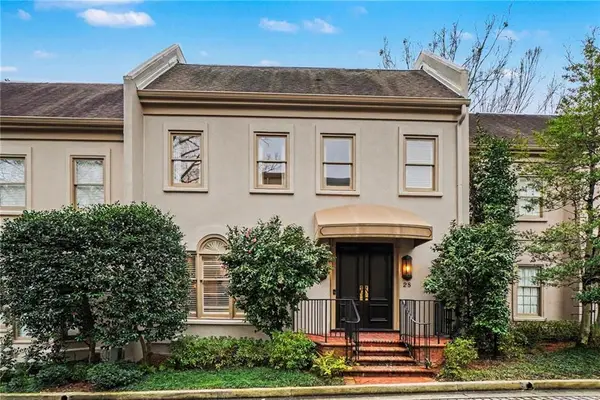 $1,250,000Active2 beds 3 baths3,425 sq. ft.
$1,250,000Active2 beds 3 baths3,425 sq. ft.2525 Peachtree Road Ne #28, Atlanta, GA 30305
MLS# 7720010Listed by: DORSEY ALSTON REALTORS - New
 $330,000Active2 beds 2 baths1,178 sq. ft.
$330,000Active2 beds 2 baths1,178 sq. ft.3636 Habersham Road #2307, Atlanta, GA 30305
MLS# 7721139Listed by: HARRY NORMAN REALTORS - New
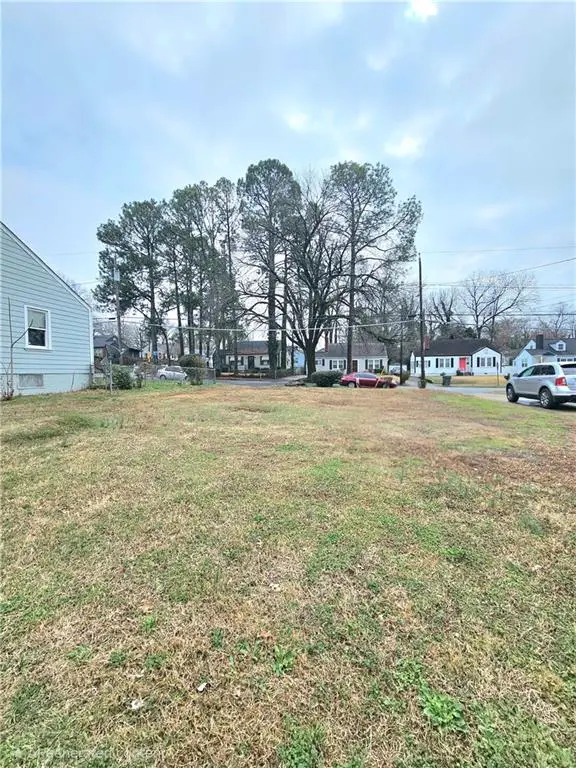 $79,900Active0.12 Acres
$79,900Active0.12 Acres1131 Fair Street Sw, Atlanta, GA 30314
MLS# 7723114Listed by: REALTY ASSOCIATES OF ATLANTA, LLC. - New
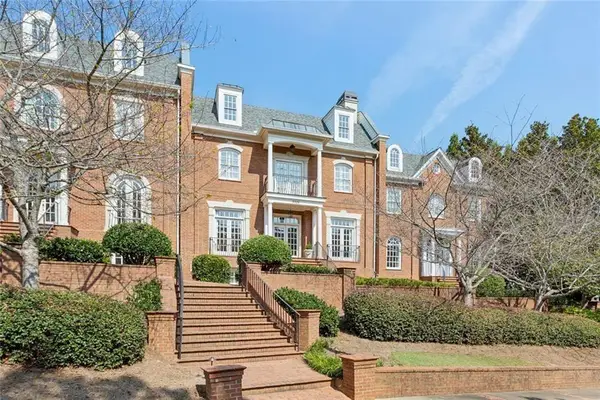 $1,395,000Active4 beds 5 baths4,441 sq. ft.
$1,395,000Active4 beds 5 baths4,441 sq. ft.3005 Ranch Road Se, Atlanta, GA 30339
MLS# 7723379Listed by: HARRY NORMAN REALTORS - Coming Soon
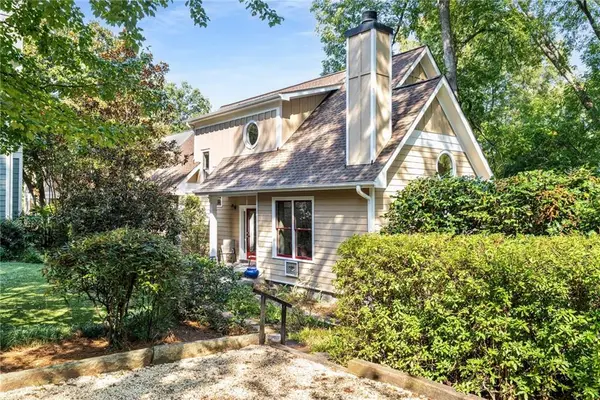 $699,900Coming Soon3 beds 3 baths
$699,900Coming Soon3 beds 3 baths192 Gibson Street Se #B, Atlanta, GA 30316
MLS# 7722710Listed by: COMPASS - New
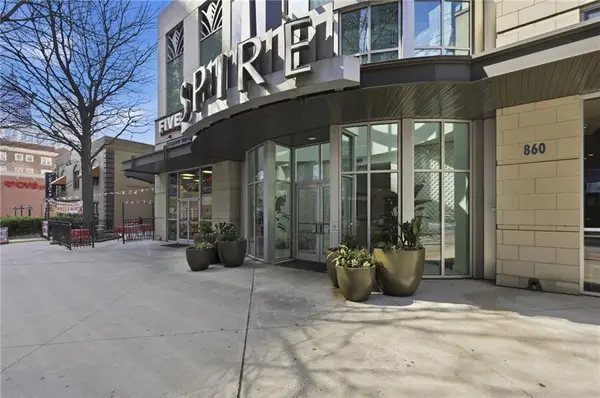 $274,900Active1 beds 1 baths701 sq. ft.
$274,900Active1 beds 1 baths701 sq. ft.860 Peachtree Street Ne #1115, Atlanta, GA 30308
MLS# 7722948Listed by: REALTY ASSOCIATES OF ATLANTA, LLC.

