1505 Ezra Church Drive Nw, Atlanta, GA 30314
Local realty services provided by:Better Homes and Gardens Real Estate Metro Brokers
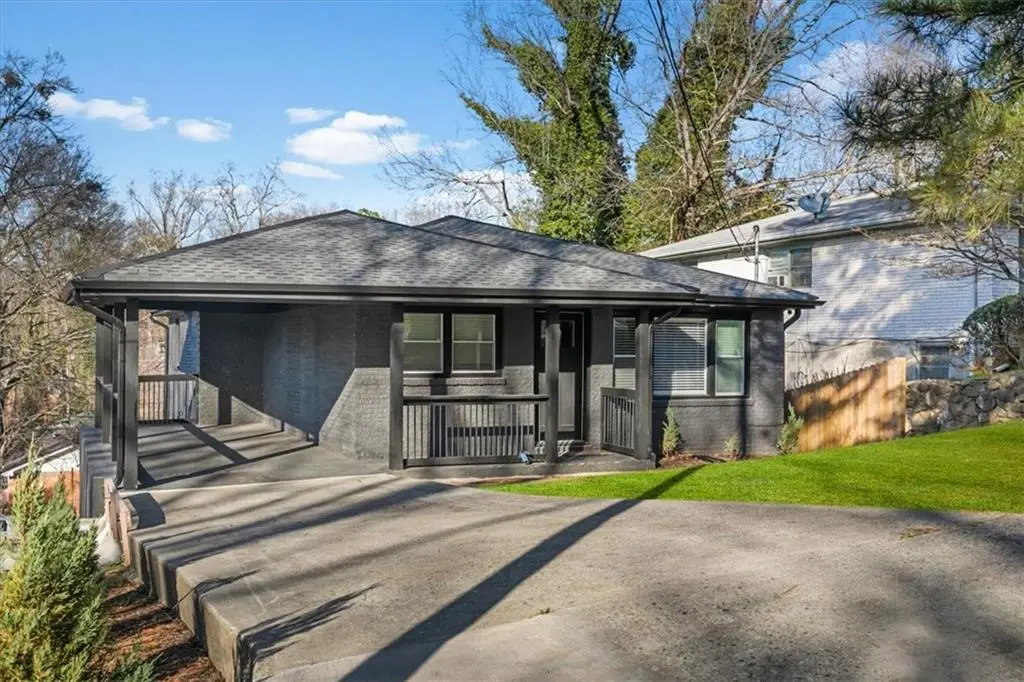
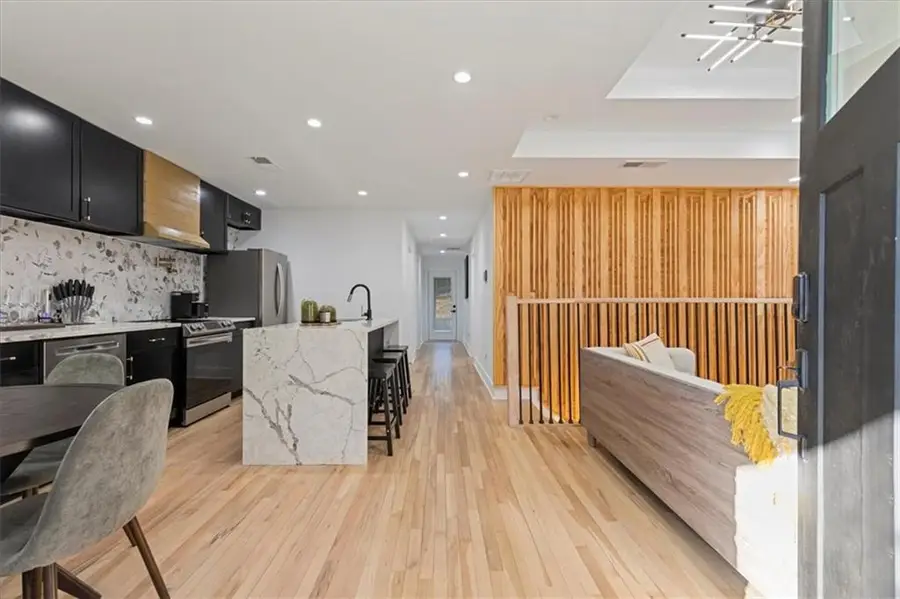
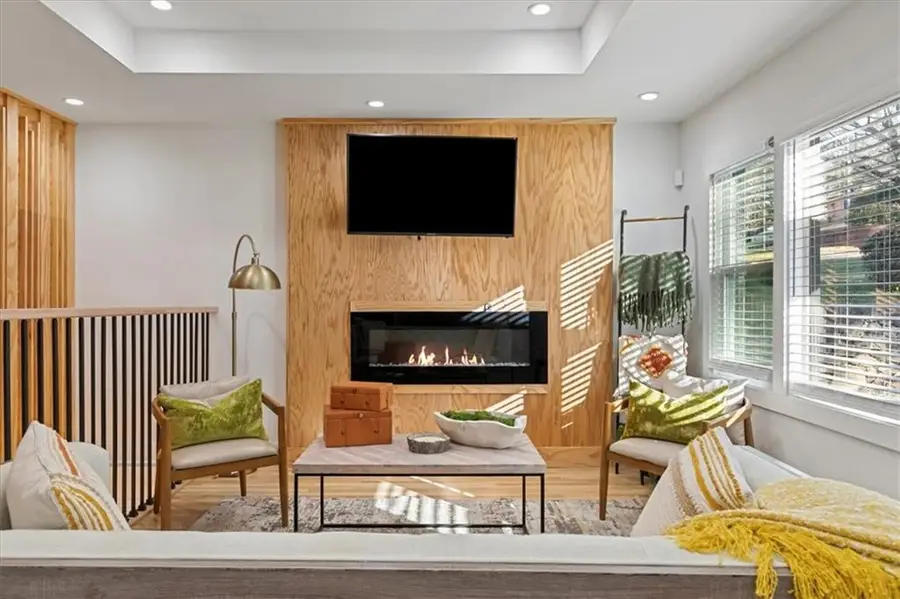
1505 Ezra Church Drive Nw,Atlanta, GA 30314
$469,000
- 4 Beds
- 3 Baths
- 2,142 sq. ft.
- Single family
- Active
Listed by:gabrielle johnson470-795-9682
Office:the armani agency, llc.
MLS#:7606555
Source:FIRSTMLS
Price summary
- Price:$469,000
- Price per sq. ft.:$218.95
About this home
Discover timeless charm and modern luxury in this fully renovated four-sided brick home situated directly on the Atlanta BeltLine trail. This 4BR/3BA beauty offers the perfect blend of functionality, design, and income potential in one of the city’s most connected locations.Step inside to find an open-concept layout featuring Italian quartz countertops in the kitchen and baths, designer lighting, custom woodwork, and eye-catching wallpaper that adds bold personality throughout. Original hardwood floors and soaring ceilings create an elevated yet inviting atmosphere, while the spacious bedrooms and updated bathrooms ensure everyday comfort and style.Enjoy unmatched outdoor living with a sprawling back deck that extends the full width of the home — perfect for entertaining, relaxing, or taking in the BeltLine energy just steps away. The home also features a daylight basement with exterior entry, offering extra storage or creative potential. This income-producing property is ideal for investors or owner-occupants who value design, walkability, and location. With close proximity to Lee + White, West End, Mercedes-Benz Stadium, Georgia Tech, and all that Downtown Atlanta has to offer, this is a rare BeltLine opportunity you don’t want to miss.
Contact an agent
Home facts
- Year built:1965
- Listing Id #:7606555
- Updated:August 03, 2025 at 01:22 PM
Rooms and interior
- Bedrooms:4
- Total bathrooms:3
- Full bathrooms:3
- Living area:2,142 sq. ft.
Heating and cooling
- Cooling:Ceiling Fan(s), Central Air
- Heating:Central
Structure and exterior
- Roof:Shingle
- Year built:1965
- Building area:2,142 sq. ft.
- Lot area:0.15 Acres
Schools
- High school:Frederick Douglass
- Middle school:John Lewis Invictus Academy/Harper-Archer
- Elementary school:F.L. Stanton
Utilities
- Water:Public
- Sewer:Public Sewer, Sewer Available
Finances and disclosures
- Price:$469,000
- Price per sq. ft.:$218.95
- Tax amount:$3,043 (2024)
New listings near 1505 Ezra Church Drive Nw
- New
 $1,400,000Active4 beds 3 baths3,680 sq. ft.
$1,400,000Active4 beds 3 baths3,680 sq. ft.1263 Beech Valley Road Ne, Atlanta, GA 30306
MLS# 7633038Listed by: BO BRIDGEPORT BROKERS, INC. - Coming Soon
 $720,000Coming Soon3 beds 2 baths
$720,000Coming Soon3 beds 2 baths2611 Ridgemore Road Nw, Atlanta, GA 30318
MLS# 7633493Listed by: HOME REAL ESTATE, LLC - New
 $489,500Active3 beds 4 baths2,302 sq. ft.
$489,500Active3 beds 4 baths2,302 sq. ft.2661 Rivers Edge Drive Ne, Atlanta, GA 30324
MLS# 7633629Listed by: KELLER KNAPP - New
 $575,000Active3 beds 4 baths
$575,000Active3 beds 4 baths1530 Niskey Lake Trail Sw, Atlanta, GA 30331
MLS# 10585701Listed by: Elevate Real Estate LLC - New
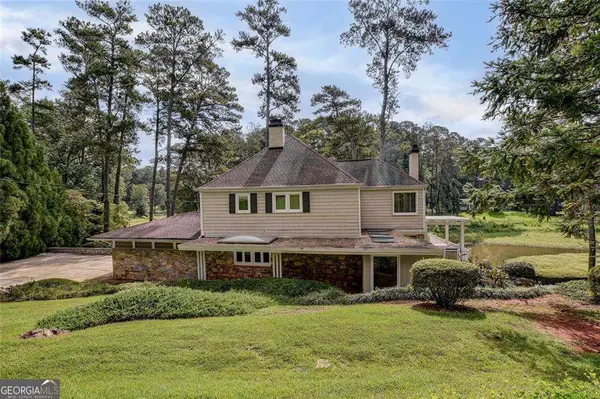 $575,000Active3 beds 4 baths
$575,000Active3 beds 4 baths1530 Niskey Lake Trail Sw, Atlanta, GA 30331
MLS# 10585703Listed by: Elevate Real Estate LLC - New
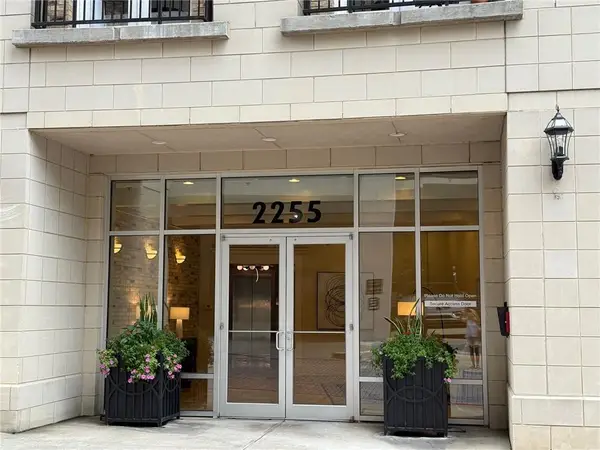 $275,000Active1 beds 2 baths930 sq. ft.
$275,000Active1 beds 2 baths930 sq. ft.2255 Peachtree Road Ne #322, Atlanta, GA 30309
MLS# 7633688Listed by: KDH REALTY, LLC - Open Sun, 2 to 4pmNew
 $280,000Active3 beds 2 baths1,294 sq. ft.
$280,000Active3 beds 2 baths1,294 sq. ft.38 Adair Avenue Se, Atlanta, GA 30315
MLS# 7633119Listed by: KELLER WILLIAMS REALTY PEACHTREE RD. - Coming Soon
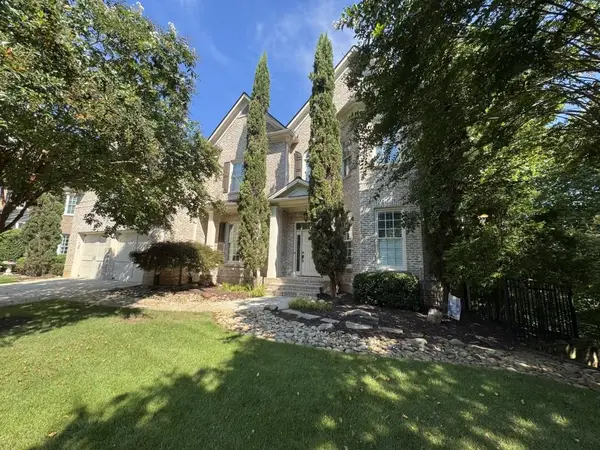 $1,180,000Coming Soon5 beds 6 baths
$1,180,000Coming Soon5 beds 6 baths475 Trowgate Lane, Atlanta, GA 30350
MLS# 7633690Listed by: ATLANTA COMMUNITIES - New
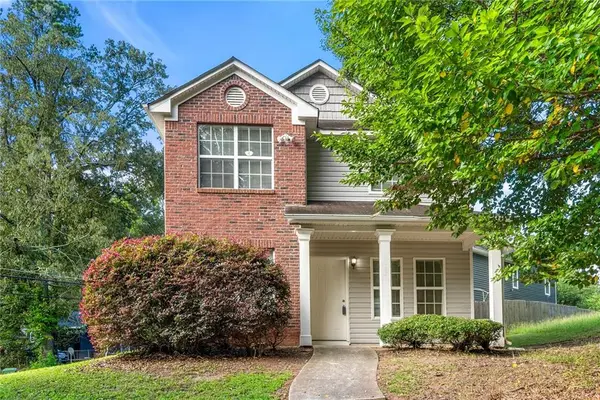 $259,500Active4 beds 3 baths1,566 sq. ft.
$259,500Active4 beds 3 baths1,566 sq. ft.4042 Fairburn Avenue Sw, Atlanta, GA 30331
MLS# 7633696Listed by: JORJA PEACH REALTY & PROPERTY MANAGEMENT, LLC. - New
 $296,000Active1 beds 1 baths771 sq. ft.
$296,000Active1 beds 1 baths771 sq. ft.1280 W Peachtree St Nw #2912, Atlanta, GA 30309
MLS# 7633660Listed by: REALTY ONE GROUP TERMINUS
