1533 N Ellington Street, Atlanta, GA 30317
Local realty services provided by:Better Homes and Gardens Real Estate Metro Brokers
1533 N Ellington Street,Atlanta, GA 30317
$980,000
- 4 Beds
- 3 Baths
- 1,715 sq. ft.
- Single family
- Active
Listed by: everett garden
Office: keller williams west atlanta
MLS#:10636112
Source:METROMLS
Price summary
- Price:$980,000
- Price per sq. ft.:$571.43
About this home
Welcome to 1533 N Ellington Street SE, an extraordinary land opportunity nestled in the heart of historic East Lake, Atlanta. This expansive .88 acre parcel offers rare scale and flexibility in one of the city's most revitalized and storied neighborhoods. Generous acreage with subdivision potential! Open to multiple developmental scenarios - from modern estate to a boutique subdivision of several lots. The gently top-sloped, level terrain lends itself to creative site planning and existing utilities are accessible. Premium tear-down or rebuild opportunity. The home is being sold "as is", and the site is ideally suited for a full tear down to maximize acreage. Surrounded by recent infill and new construction, this is an ideal canvas for a signature build or a small community of upscale residences. Excellent access & visibility - Strategically positioned near East Atlanta Village, I-20, and Moreland Avenue, the location provides both tranquility and connectivity to Atlanta's major corridors.
Contact an agent
Home facts
- Year built:1947
- Listing ID #:10636112
- Updated:January 11, 2026 at 11:48 AM
Rooms and interior
- Bedrooms:4
- Total bathrooms:3
- Full bathrooms:2
- Half bathrooms:1
- Living area:1,715 sq. ft.
Structure and exterior
- Roof:Composition
- Year built:1947
- Building area:1,715 sq. ft.
- Lot area:0.88 Acres
Schools
- High school:Druid Hills
- Middle school:Druid Hills
- Elementary school:Avondale
Utilities
- Water:Public
- Sewer:Public Sewer
Finances and disclosures
- Price:$980,000
- Price per sq. ft.:$571.43
- Tax amount:$10,552 (2025)
New listings near 1533 N Ellington Street
- Coming Soon
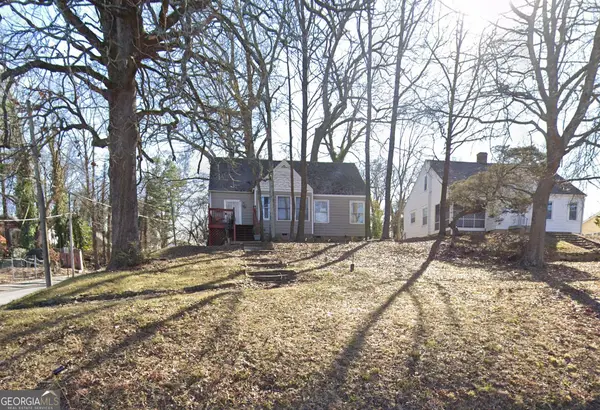 $109,900Coming Soon3 beds 2 baths
$109,900Coming Soon3 beds 2 baths2020 Donald Lee Hollowell Parkway Nw, Atlanta, GA 30318
MLS# 10669904Listed by: Georgia's Home Team Realty - New
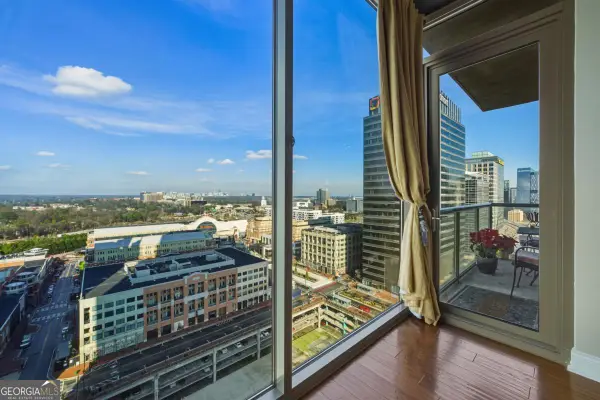 $569,990Active2 beds 3 baths
$569,990Active2 beds 3 baths270 17th Street Nw #1804, Atlanta, GA 30363
MLS# 10669885Listed by: NOT AVAILABLE - New
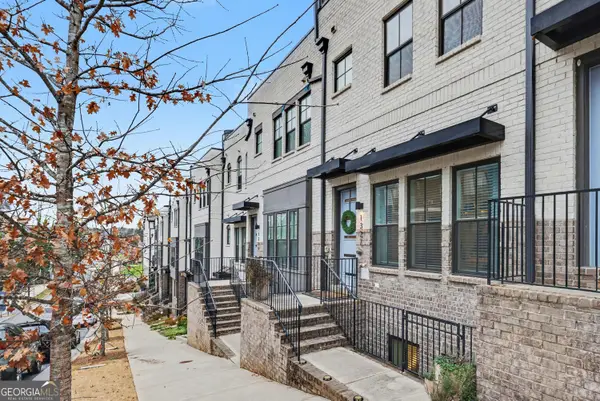 $822,500Active4 beds 5 baths3,300 sq. ft.
$822,500Active4 beds 5 baths3,300 sq. ft.1327 Fairmont Avenue Nw, Atlanta, GA 30318
MLS# 10669864Listed by: Compass 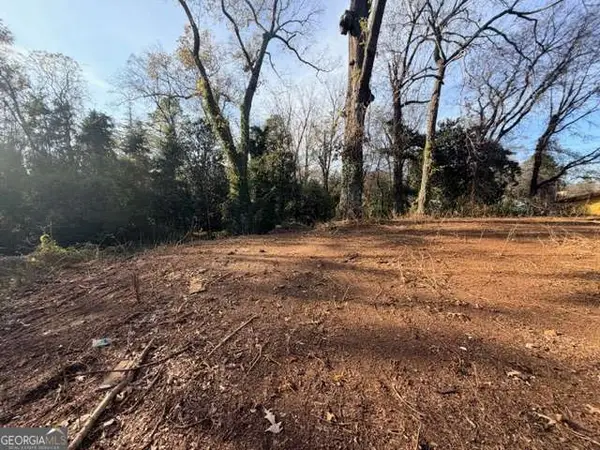 $60,000Active0.5 Acres
$60,000Active0.5 Acres0 Jernigan Drive Se, Atlanta, GA 30315
MLS# 10655679Listed by: Keller Williams Rlty Atl. Part- New
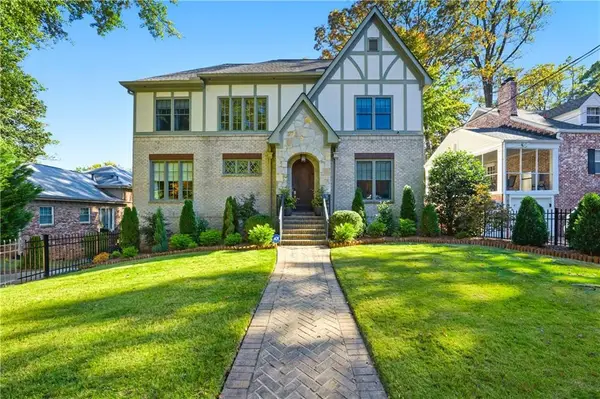 $1,600,000Active5 beds 5 baths4,810 sq. ft.
$1,600,000Active5 beds 5 baths4,810 sq. ft.1295 Cumberland Road Ne, Atlanta, GA 30306
MLS# 7702289Listed by: ACTION INTERNATIONAL REALTY, LLC. - New
 $385,000Active3 beds 2 baths1,948 sq. ft.
$385,000Active3 beds 2 baths1,948 sq. ft.459 Thackeray Place Sw, Atlanta, GA 30311
MLS# 10668910Listed by: LD Realty Group Inc. - New
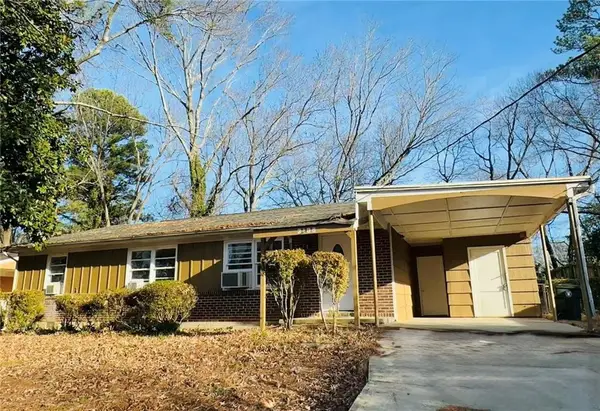 $349,000Active3 beds 2 baths1,278 sq. ft.
$349,000Active3 beds 2 baths1,278 sq. ft.3109 Janice Circle, Atlanta, GA 30341
MLS# 7702184Listed by: VIRTUAL PROPERTIES REALTY. BIZ - New
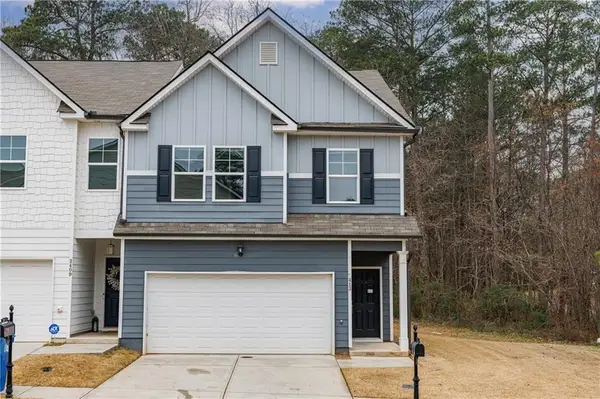 $340,000Active3 beds 3 baths1,968 sq. ft.
$340,000Active3 beds 3 baths1,968 sq. ft.3413 Endurance Court, Atlanta, GA 30349
MLS# 7702210Listed by: ATLANTA FINE HOMES SOTHEBY'S INTERNATIONAL - Coming Soon
 $339,000Coming Soon5 beds 2 baths
$339,000Coming Soon5 beds 2 baths1439 Westboro Sw Dr, Atlanta, GA 30310
MLS# 10669778Listed by: eXp Realty - New
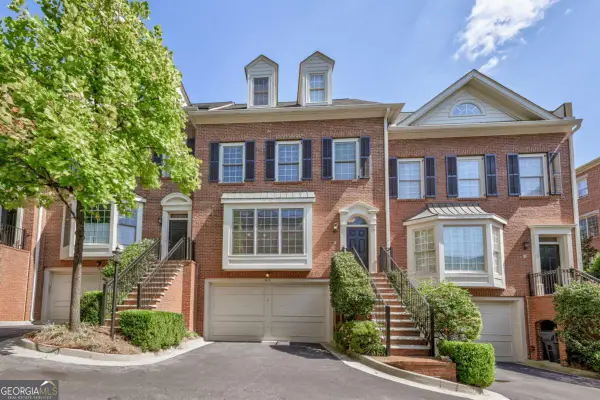 $669,000Active3 beds 4 baths
$669,000Active3 beds 4 baths1735 Peachtree Street Ne #616, Atlanta, GA 30309
MLS# 10669718Listed by: Atlanta Communities
