1557 Bryson Drive Nw, Atlanta, GA 30318
Local realty services provided by:Better Homes and Gardens Real Estate Metro Brokers
1557 Bryson Drive Nw,Atlanta, GA 30318
$399,900
- 3 Beds
- 3 Baths
- 1,507 sq. ft.
- Townhouse
- Active
Listed by:sharon mosley
Office:ashton woods realty, llc.
MLS#:7646085
Source:FIRSTMLS
Price summary
- Price:$399,900
- Price per sq. ft.:$265.36
- Monthly HOA dues:$175
About this home
Discover your future home at Park Vue in West Midtown! Modern living in the city just steps away from Westside Park, Atlanta's largest greenspace. (Recently renamed to honor former Mayor Shirley Franklin.) Just around the corner from all the excitement this city has to offer, Park Vue’s neighborhood features exclusive amenities, including a gated entrance, a refreshing pool, a stylish cabana, grilling stations and a cozy neighborhood fire pit surrounded by Adirondack chairs - perfect for relaxing with friends and family. The Calliope is a spacious two-story townhome with 1507 square feet of thoughtfully designed living space. The main floor features a chef's island & kitchen that opens into a bright dining and family room, perfect for entertaining. Upstairs, you’ll find three generous bedrooms plus a versatile loft space. The Kitchen features natural gas cooking, stainless steel built-in microwave and dishwasher, LED can-lighting, and 5" luxury vinyl plank floors throughout. The Primary bedroom offers a serene retreat, filled with natural light and boasting a spa-like tiled walk-in shower with a frameless glass shower door, dual vanities with ample counter space and storage. Park Vue perfectly balances tranquility and convenience in West Midtown's most desirable location. This townhome on Homesite/lot # 226 is building now for an anticipated close date of early October 2025! For further details and information on current promotions, please contact an onsite Community Sales Manager. Please note that renderings are for illustrative purposes, and photos may represent sample products of homes under construction. Actual exterior and interior selections may vary by homesite.
Contact an agent
Home facts
- Year built:2025
- Listing ID #:7646085
- Updated:September 09, 2025 at 01:26 PM
Rooms and interior
- Bedrooms:3
- Total bathrooms:3
- Full bathrooms:2
- Half bathrooms:1
- Living area:1,507 sq. ft.
Heating and cooling
- Cooling:Ceiling Fan(s), Central Air
- Heating:Natural Gas
Structure and exterior
- Roof:Composition, Ridge Vents
- Year built:2025
- Building area:1,507 sq. ft.
- Lot area:0.05 Acres
Schools
- High school:Frederick Douglass
- Middle school:John Lewis Invictus Academy/Harper-Archer
- Elementary school:William M.Boyd
Utilities
- Water:Public, Water Available
- Sewer:Public Sewer, Sewer Available
Finances and disclosures
- Price:$399,900
- Price per sq. ft.:$265.36
- Tax amount:$6,200 (2025)
New listings near 1557 Bryson Drive Nw
- New
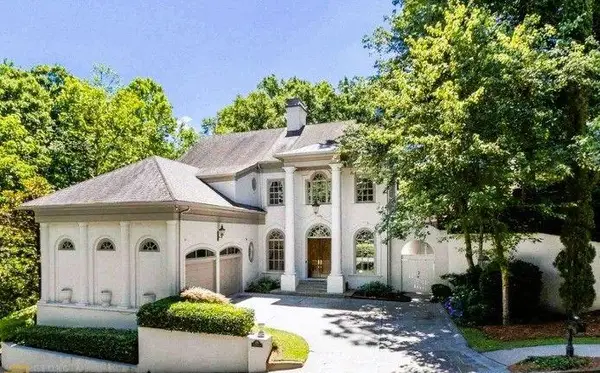 $2,499,900Active5 beds 5 baths5,000 sq. ft.
$2,499,900Active5 beds 5 baths5,000 sq. ft.4288 Olde Mill Lane Ne, Atlanta, GA 30342
MLS# 7646216Listed by: BERKSHIRE HATHAWAY HOMESERVICES GEORGIA PROPERTIES - Coming Soon
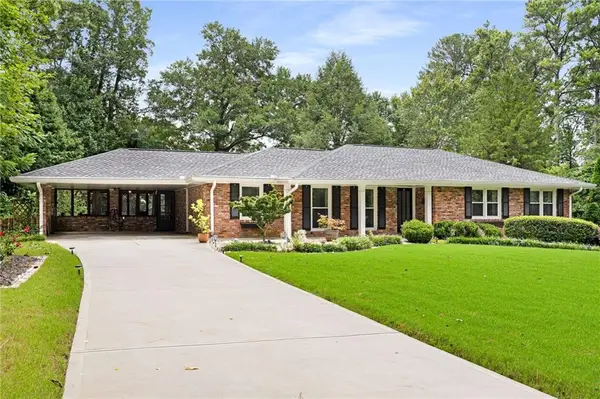 $650,000Coming Soon4 beds 3 baths
$650,000Coming Soon4 beds 3 baths2395 Bradcliff Drive Ne, Atlanta, GA 30345
MLS# 7635759Listed by: COMPASS - New
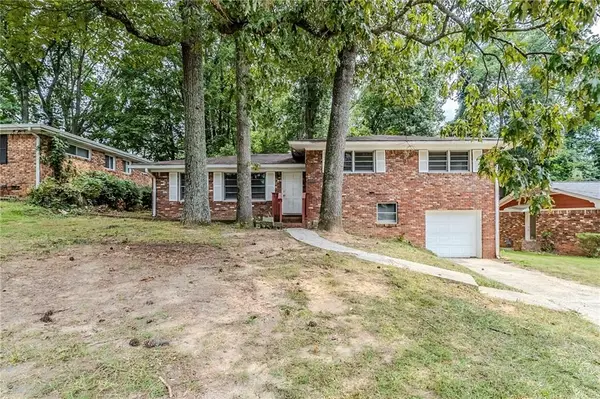 $149,900Active3 beds 2 baths1,384 sq. ft.
$149,900Active3 beds 2 baths1,384 sq. ft.Address Withheld By Seller, Atlanta, GA 30315
MLS# 7638597Listed by: MAINSTAY BROKERAGE LLC - New
 $283,000Active3 beds 2 baths1,134 sq. ft.
$283,000Active3 beds 2 baths1,134 sq. ft.888 Coleman Street Sw, Atlanta, GA 30310
MLS# 7645411Listed by: HOMESMART - New
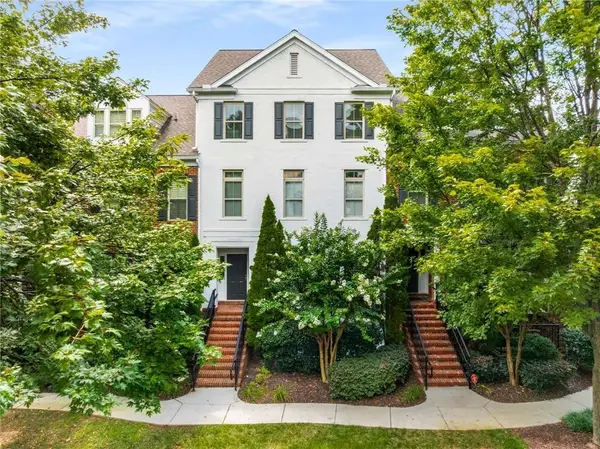 $499,000Active3 beds 3 baths1,934 sq. ft.
$499,000Active3 beds 3 baths1,934 sq. ft.193 Le Gran Court, Atlanta, GA 30328
MLS# 7646143Listed by: DORSEY ALSTON REALTORS - New
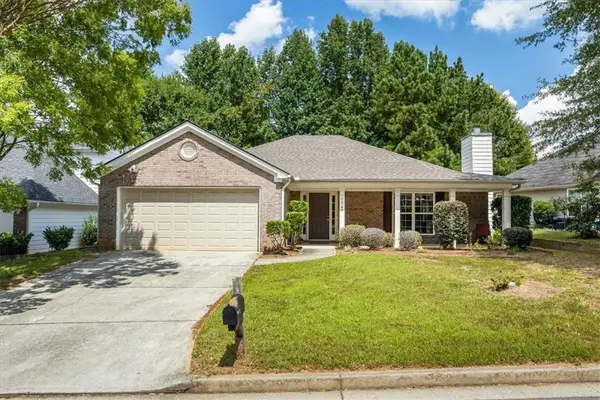 $265,000Active4 beds 2 baths1,724 sq. ft.
$265,000Active4 beds 2 baths1,724 sq. ft.5945 Raventree Court, Atlanta, GA 30349
MLS# 7645465Listed by: ATLANTA COMMUNITIES - New
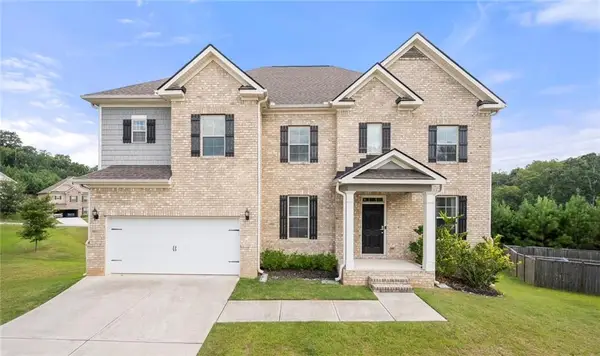 $589,999Active6 beds 4 baths3,858 sq. ft.
$589,999Active6 beds 4 baths3,858 sq. ft.130 Sycamore Row, Atlanta, GA 30331
MLS# 7644551Listed by: DWELLI INC. - Open Tue, 11:30am to 2pmNew
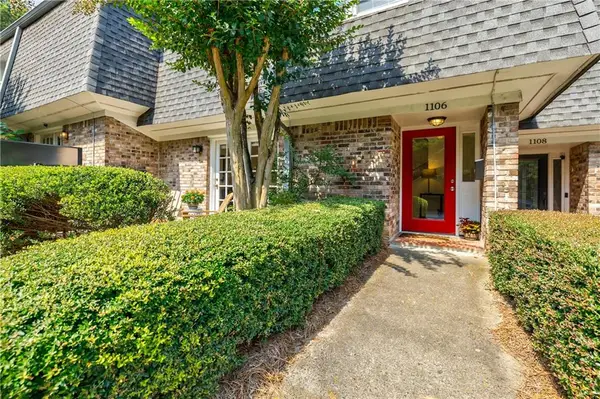 $359,900Active3 beds 3 baths1,800 sq. ft.
$359,900Active3 beds 3 baths1,800 sq. ft.1106 Hampton Way Ne, Atlanta, GA 30324
MLS# 7646058Listed by: ATLANTA INTOWN REAL ESTATE SERVICES - New
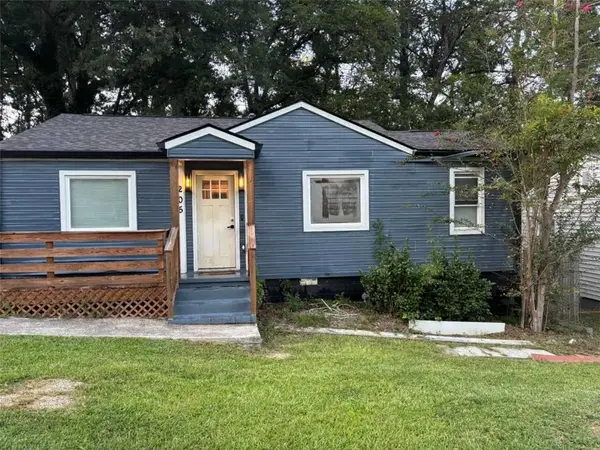 $199,999Active3 beds 2 baths1,160 sq. ft.
$199,999Active3 beds 2 baths1,160 sq. ft.200 Maple Street, Atlanta, GA 30354
MLS# 7646057Listed by: EXP REALTY, LLC.
