1566 Ezra Church Drive Nw, Atlanta, GA 30314
Local realty services provided by:Better Homes and Gardens Real Estate Metro Brokers
1566 Ezra Church Drive Nw,Atlanta, GA 30314
$459,000
- 4 Beds
- 3 Baths
- 1,024 sq. ft.
- Single family
- Active
Upcoming open houses
- Mon, Oct 2712:00 pm - 02:00 pm
Listed by:jamie lee yawn
Office:atlanta communities
MLS#:7669796
Source:FIRSTMLS
Price summary
- Price:$459,000
- Price per sq. ft.:$448.24
About this home
Experience the perfect mix of character, comfort, and opportunity in Atlanta’s vibrant Westside! This 4-bedroom, 3-bath home in Hunter Hills has been completely renovated from top to bottom, offering a stylish and functional layout that stands out from the rest. Inside, you’ll find eye-catching designer touches like statement lighting, bold wallpaper, and custom wood accents that bring warmth and personality to every room.
The kitchen and bathrooms shine with sleek Italian quartz counters, blending elegance with everyday practicality. Original hardwood floors and high ceilings keep the home feeling spacious and full of charm.
Enjoy your morning coffee on the large front porch or unwind on the expansive back deck that spans the entire width of the home. The outdoor spaces add to the already perfect layout for entertaining! The daylight basement, with both interior and exterior entry, provides extra storage or flexible living space to fit your needs.
Located just minutes from the BeltLine, Mercedes-Benz Stadium, Georgia Tech, and downtown Atlanta, plus quick access to I-20 and MARTA, a home this size is a rare find in one of the city’s fastest-growing neighborhoods.
Contact an agent
Home facts
- Year built:1960
- Listing ID #:7669796
- Updated:October 23, 2025 at 12:45 AM
Rooms and interior
- Bedrooms:4
- Total bathrooms:3
- Full bathrooms:3
- Living area:1,024 sq. ft.
Heating and cooling
- Cooling:Ceiling Fan(s), Central Air
- Heating:Central
Structure and exterior
- Roof:Shingle
- Year built:1960
- Building area:1,024 sq. ft.
- Lot area:0.15 Acres
Schools
- High school:Frederick Douglass
- Middle school:John Lewis Invictus Academy/Harper-Archer
- Elementary school:F. L. Stanton
Utilities
- Water:Private
- Sewer:Public Sewer
Finances and disclosures
- Price:$459,000
- Price per sq. ft.:$448.24
- Tax amount:$2,691 (2024)
New listings near 1566 Ezra Church Drive Nw
- New
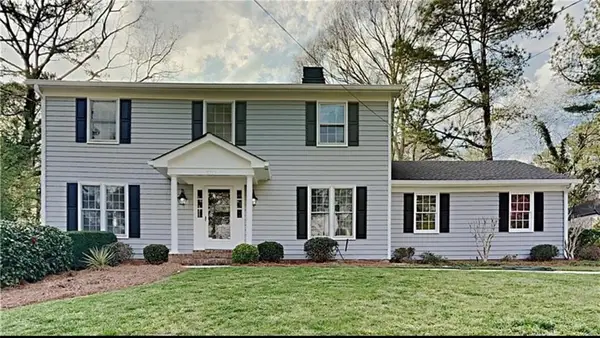 $725,000Active4 beds 5 baths2,328 sq. ft.
$725,000Active4 beds 5 baths2,328 sq. ft.5717 Braddock Court, Atlanta, GA 30350
MLS# 7658952Listed by: EXP REALTY, LLC. - Coming Soon
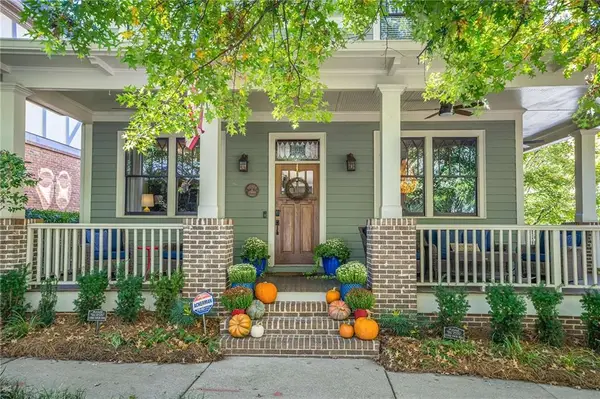 $1,489,000Coming Soon5 beds 5 baths
$1,489,000Coming Soon5 beds 5 baths495 Hamilton Street Se, Atlanta, GA 30316
MLS# 7664614Listed by: ANSLEY REAL ESTATE| CHRISTIE'S INTERNATIONAL REAL ESTATE - New
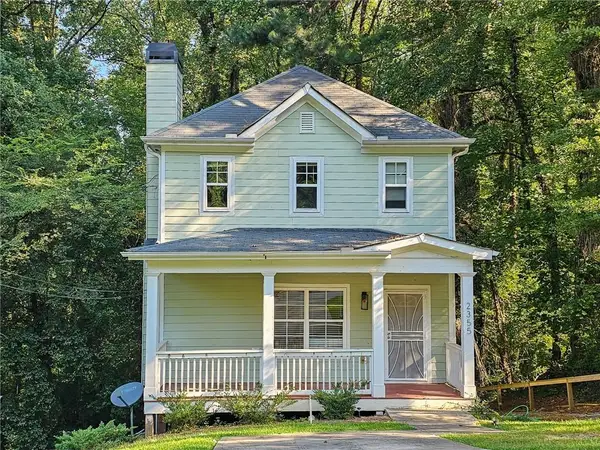 $350,000Active4 beds 4 baths1,320 sq. ft.
$350,000Active4 beds 4 baths1,320 sq. ft.2355 Hill Street Nw, Atlanta, GA 30318
MLS# 7669642Listed by: CPM PARTNERS, LLC - New
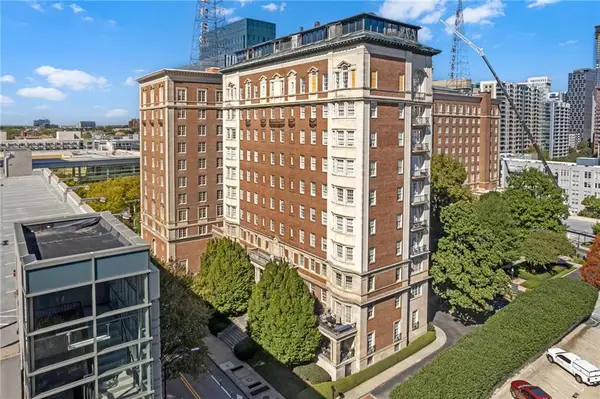 $445,000Active2 beds 3 baths1,233 sq. ft.
$445,000Active2 beds 3 baths1,233 sq. ft.30 5th Street Ne #102, Atlanta, GA 30308
MLS# 7670234Listed by: WORLD PROPERTIES INTERNATIONAL ATLANTA NEIGHBORHOO - New
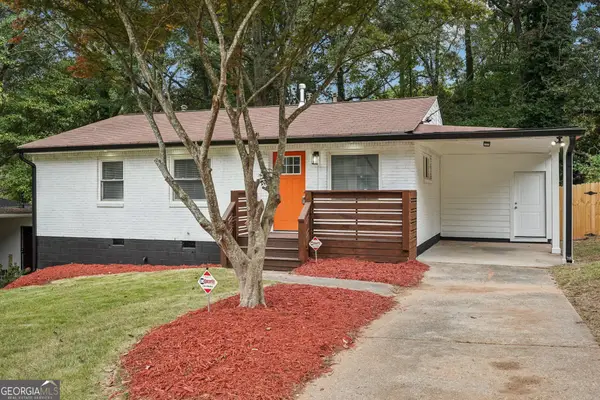 $294,999Active3 beds 2 baths1,254 sq. ft.
$294,999Active3 beds 2 baths1,254 sq. ft.2369 Springdale Road Sw, Atlanta, GA 30315
MLS# 10629819Listed by: eXp Realty - Coming Soon
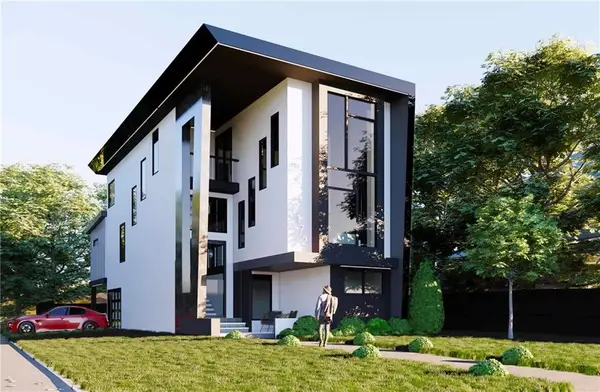 $1,000,000Coming Soon5 beds 4 baths
$1,000,000Coming Soon5 beds 4 baths172 Racine Street Sw, Atlanta, GA 30314
MLS# 7657451Listed by: THE REZERVE, LLC - Coming Soon
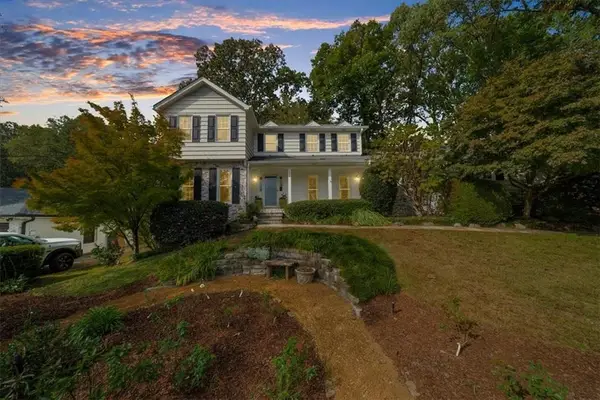 $795,000Coming Soon4 beds 4 baths
$795,000Coming Soon4 beds 4 baths250 Stone Mill Trail Ne, Atlanta, GA 30328
MLS# 7669381Listed by: KELLER WILLIAMS RLTY CONSULTANTS - New
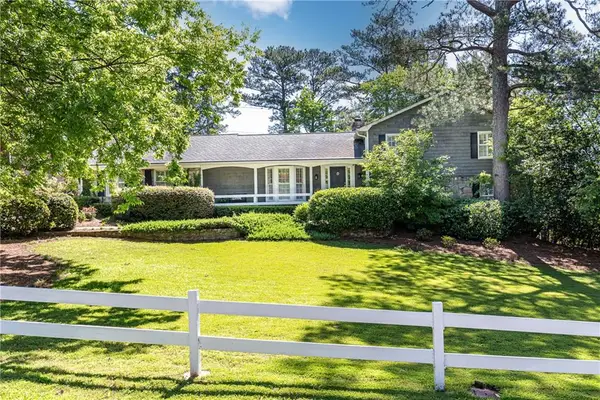 $950,000Active4 beds 5 baths3,217 sq. ft.
$950,000Active4 beds 5 baths3,217 sq. ft.3099 Farmington Drive Se, Atlanta, GA 30339
MLS# 7668736Listed by: DORSEY ALSTON REALTORS - New
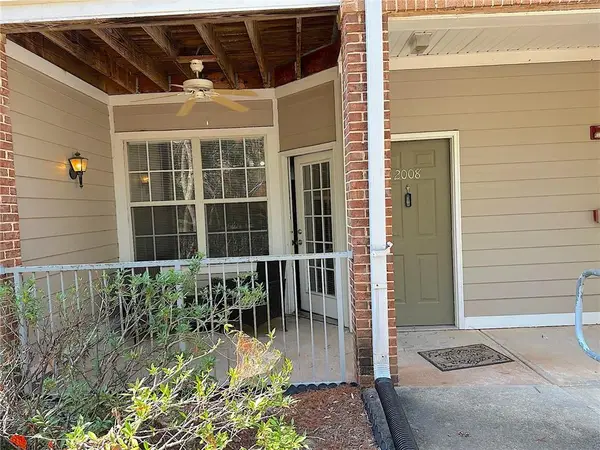 $169,000Active1 beds 1 baths834 sq. ft.
$169,000Active1 beds 1 baths834 sq. ft.245 Amal Drive Sw, Unit #2008, Atlanta, GA 30305
MLS# 7669469Listed by: WORLD PROPERTIES INTERNATIONAL ATLANTA NEIGHBORHOO - Coming Soon
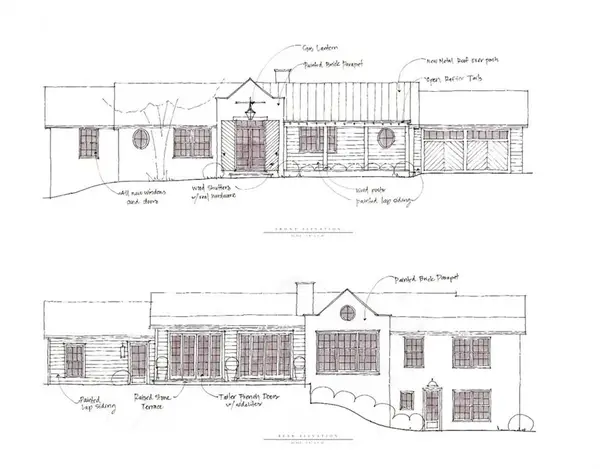 $2,225,000Coming Soon5 beds 5 baths
$2,225,000Coming Soon5 beds 5 baths2914 Rockingham Drive Nw, Atlanta, GA 30327
MLS# 7667523Listed by: ANSLEY REAL ESTATE | CHRISTIE'S INTERNATIONAL REAL ESTATE
