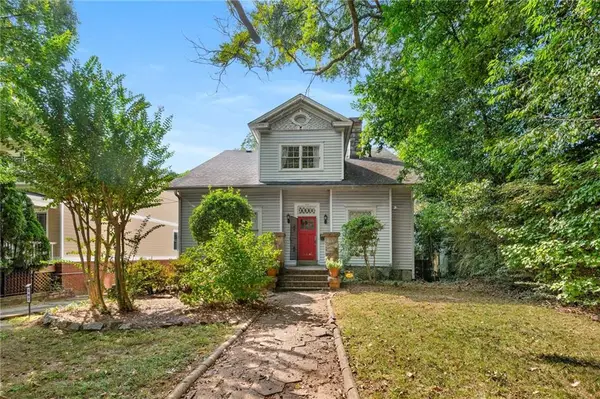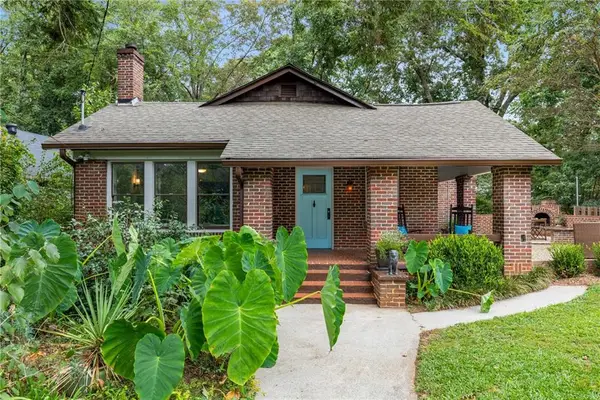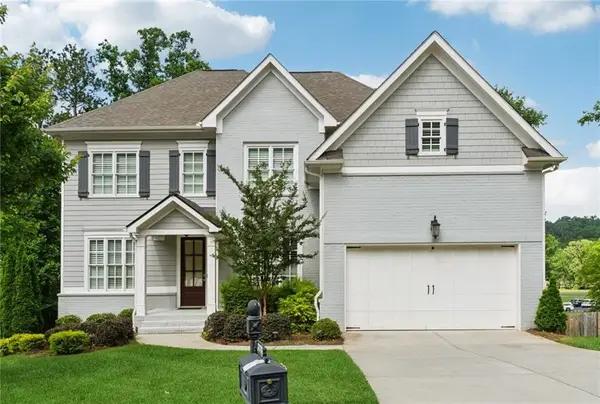170 W Paces Ferry Road Nw, Atlanta, GA 30305
Local realty services provided by:Better Homes and Gardens Real Estate Metro Brokers
170 W Paces Ferry Road Nw,Atlanta, GA 30305
$2,495,000
- 4 Beds
- 6 Baths
- 4,526 sq. ft.
- Single family
- Active
Listed by:ashley rearden
Office:dorsey alston realtors
MLS#:7658227
Source:FIRSTMLS
Price summary
- Price:$2,495,000
- Price per sq. ft.:$551.26
About this home
Situated on over 2 Acres on one of Buckhead's most prestigious streets, this home exudes elegance and sophistication. The driveway, flanked by cherry trees, leads to a beautiful motor court offering an abundance of off street parking for guests. There are spacious living and dining areas throughout the main level including a fireside breakfast/keeping room with a wine cooler and beverage drawers. The kitchen is updated with a Wolf cook top, indoor grill, and solid surface counters. Completing the main level is an en-suite bedroom, laundry, half bath and a large study. The primary bedroom along with 2 en-suite bedrooms are upstairs. The primary bath has been updated with waterfall shower, dual vaniities and multiple walk-in closets. The lower level is finished with a recreation/media room, exercise room and a half bathroom. The flat yard has plenty of room for a pool, pickle ball or both! Cherokee Town Club is across the street and a quick walk to Whole Foods and Buckheads finest dining.
Contact an agent
Home facts
- Year built:1985
- Listing ID #:7658227
- Updated:October 02, 2025 at 05:45 PM
Rooms and interior
- Bedrooms:4
- Total bathrooms:6
- Full bathrooms:4
- Half bathrooms:2
- Living area:4,526 sq. ft.
Heating and cooling
- Cooling:Central Air, Zoned
- Heating:Central, Natural Gas, Zoned
Structure and exterior
- Roof:Composition, Tile
- Year built:1985
- Building area:4,526 sq. ft.
- Lot area:2.16 Acres
Schools
- High school:North Atlanta
- Middle school:Willis A. Sutton
- Elementary school:Morris Brandon
Utilities
- Water:Public, Water Available
- Sewer:Public Sewer, Sewer Available
Finances and disclosures
- Price:$2,495,000
- Price per sq. ft.:$551.26
- Tax amount:$27,777 (2024)
New listings near 170 W Paces Ferry Road Nw
- New
 $1,425,000Active5 beds 4 baths2,741 sq. ft.
$1,425,000Active5 beds 4 baths2,741 sq. ft.745 Drewry Street Ne, Atlanta, GA 30306
MLS# 7629854Listed by: ANSLEY REAL ESTATE| CHRISTIE'S INTERNATIONAL REAL ESTATE - New
 $1,000,000Active5 beds 3 baths2,821 sq. ft.
$1,000,000Active5 beds 3 baths2,821 sq. ft.502 N Highland Avenue Ne, Atlanta, GA 30307
MLS# 7653252Listed by: KELLER WILLIAMS REALTY METRO ATLANTA - New
 $1,000,000Active-- beds -- baths
$1,000,000Active-- beds -- baths502 N Highland Avenue Ne, Atlanta, GA 30307
MLS# 7653524Listed by: KELLER WILLIAMS REALTY METRO ATLANTA - New
 $475,000Active4 beds 3 baths1,505 sq. ft.
$475,000Active4 beds 3 baths1,505 sq. ft.638 Federal Terrace Se, Atlanta, GA 30315
MLS# 7656396Listed by: KELLER WILLIAMS REALTY INTOWN ATL - New
 $319,000Active-- beds 1 baths893 sq. ft.
$319,000Active-- beds 1 baths893 sq. ft.170 Boulevard Se #211H, Atlanta, GA 30312
MLS# 7657865Listed by: KELLER WMS RE ATL MIDTOWN - New
 $1,175,000Active4 beds 5 baths3,739 sq. ft.
$1,175,000Active4 beds 5 baths3,739 sq. ft.3998 Commodore Drive, Atlanta, GA 30341
MLS# 7659354Listed by: KELLER WMS RE ATL MIDTOWN - New
 $230,000Active1 beds 1 baths945 sq. ft.
$230,000Active1 beds 1 baths945 sq. ft.6808 Glenridge Drive #H, Atlanta, GA 30328
MLS# 7659385Listed by: ATLANTA COMMUNITIES - New
 $235,000Active1 beds 2 baths1,008 sq. ft.
$235,000Active1 beds 2 baths1,008 sq. ft.57 Forsyth Street Nw #5B, Atlanta, GA 30303
MLS# 7659396Listed by: KELLER WILLIAMS REALTY ATL PART - New
 $480,000Active4 beds 4 baths7,500 sq. ft.
$480,000Active4 beds 4 baths7,500 sq. ft.2870 Randall Street, Atlanta, GA 30344
MLS# 7659408Listed by: HESTER GROUP REALTORS - New
 $65,000Active0.18 Acres
$65,000Active0.18 Acres0 Rockmart Drive Sw, Atlanta, GA 30314
MLS# 10617090Listed by: Drake Realty of GreaterAtlanta
