1705 Ezra Church Drive Nw, Atlanta, GA 30314
Local realty services provided by:Better Homes and Gardens Real Estate Metro Brokers
1705 Ezra Church Drive Nw,Atlanta, GA 30314
$439,500
- 3 Beds
- 3 Baths
- 1,691 sq. ft.
- Single family
- Active
Listed by: jazmeen hameed
Office: kindred real estate, llc.
MLS#:7661467
Source:FIRSTMLS
Price summary
- Price:$439,500
- Price per sq. ft.:$259.91
About this home
$5K BUYER CREDIT TOWARDS CLOSING COSTS! Welcome to this beautifully renovated home, a true Westside treasure with luxury finishes and a prime location! Offering exceptional modern updates and spacious, open-concept living. Admire the custom wood wall designs, a chef’s kitchen with Italian quartz waterfall countertops, and elegant finishes in every bathroom. The generous owner’s suite includes a sitting area and a custom walk-in closet, while all bedrooms are spacious and inviting. Enjoy a large backyard and the rare convenience of a TWO-CAR GARAGE in the city. Perfectly located near the new Westside Park, Mercedes-Benz Stadium, the Beltline, and West Midtown’s dining and shopping, this home is a blend of luxury, space, and prime location!Retreat to the expansive owner’s suite, complete with a cozy sitting area and a walk-in custom closet. Enjoy the outdoors in the huge backyard, ideal for relaxing or entertaining. This home also includes the rare convenience of a two-car garage—a fantastic find in the city! Located within minutes of the brand-new Westside Park (Atlanta’s largest green space), Mercedes-Benz Stadium, the neighborhood park, and just steps from the Beltline Trail, you’ll have easy access to all the shops and dining in West Midtown. This is the ultimate blend of luxury, convenience, and lifestyle. Location, Location, Location! Don’t miss this opportunity to live in one of Atlanta’s most exciting neighborhoods!
Contact an agent
Home facts
- Year built:1950
- Listing ID #:7661467
- Updated:November 19, 2025 at 02:35 PM
Rooms and interior
- Bedrooms:3
- Total bathrooms:3
- Full bathrooms:2
- Half bathrooms:1
- Living area:1,691 sq. ft.
Heating and cooling
- Cooling:Central Air
- Heating:Central
Structure and exterior
- Roof:Shingle
- Year built:1950
- Building area:1,691 sq. ft.
- Lot area:0.28 Acres
Schools
- High school:Frederick Douglass
- Middle school:John Lewis Invictus Academy/Harper-Archer
- Elementary school:F. L. Stanton
Utilities
- Water:Public, Water Available
- Sewer:Public Sewer, Sewer Available
Finances and disclosures
- Price:$439,500
- Price per sq. ft.:$259.91
- Tax amount:$6,385 (2024)
New listings near 1705 Ezra Church Drive Nw
- New
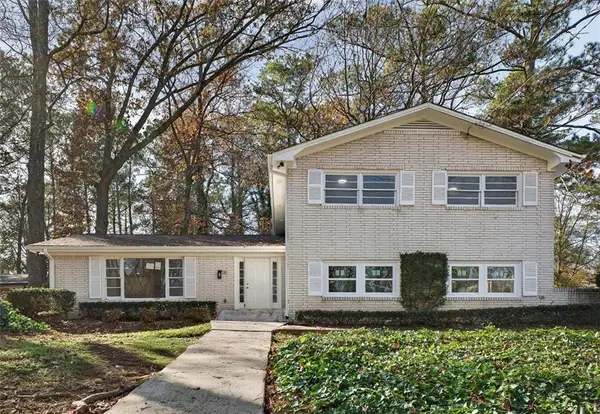 $310,000Active4 beds 3 baths1,584 sq. ft.
$310,000Active4 beds 3 baths1,584 sq. ft.440 Larchmont Drive Nw, Atlanta, GA 30318
MLS# 7686434Listed by: PARADIGM REALTY, LLC - New
 $399,999Active5 beds 3 baths2,203 sq. ft.
$399,999Active5 beds 3 baths2,203 sq. ft.2952 Arrowood Drive, Atlanta, GA 30344
MLS# 7686408Listed by: KELLER WILLIAMS REALTY ATL PERIMETER - New
 $389,000Active2 beds 1 baths1,227 sq. ft.
$389,000Active2 beds 1 baths1,227 sq. ft.174 Chester Avenue Se #116, Atlanta, GA 30316
MLS# 7685529Listed by: HOMESTEAD REALTORS, LLC. - Coming Soon
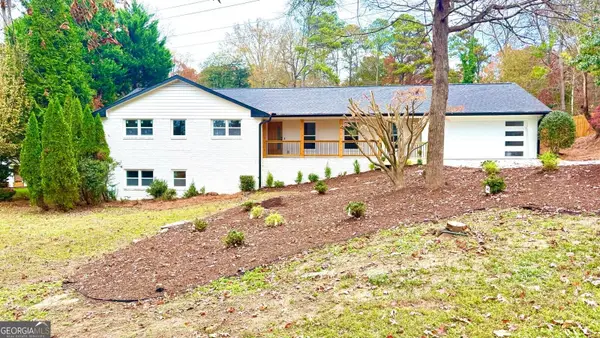 $799,900Coming Soon5 beds 3 baths
$799,900Coming Soon5 beds 3 baths7235 NE Thornhill Ln, Atlanta, GA 30328
MLS# 10650233Listed by: LPT Realty - Coming Soon
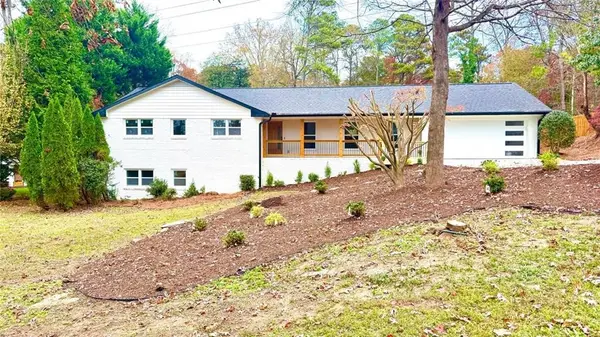 $799,900Coming Soon5 beds 3 baths
$799,900Coming Soon5 beds 3 baths7235 Thornhill Lane, Atlanta, GA 30328
MLS# 7686387Listed by: LPT REALTY, LLC - New
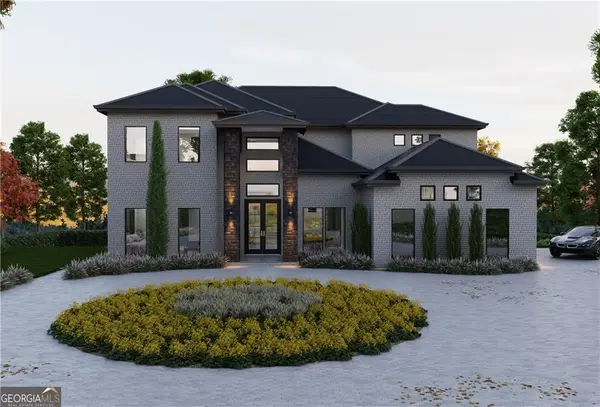 $960,000Active5 beds 5 baths5,046 sq. ft.
$960,000Active5 beds 5 baths5,046 sq. ft.5016 Colton Run, Atlanta, GA 30349
MLS# 7686021Listed by: HOMESMART - New
 $564,900Active3 beds 4 baths3,650 sq. ft.
$564,900Active3 beds 4 baths3,650 sq. ft.5836 Riverstone Circle #BLDG 12, Atlanta, GA 30339
MLS# 10650185Listed by: ReMax Town & Ctry-Downtown - New
 $279,900Active2 beds 2 baths1,510 sq. ft.
$279,900Active2 beds 2 baths1,510 sq. ft.1309 Pine Heights Drive Ne, Atlanta, GA 30324
MLS# 10650180Listed by: Keller Williams Rlty Atl. Part - New
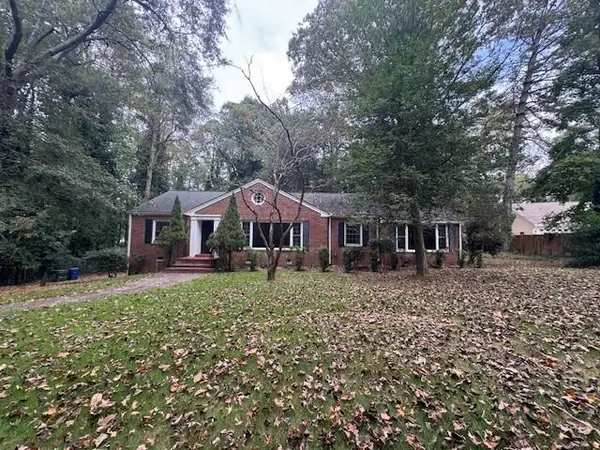 $315,000Active3 beds 2 baths1,934 sq. ft.
$315,000Active3 beds 2 baths1,934 sq. ft.1108 Flamingo Drive Sw, Atlanta, GA 30311
MLS# 7685978Listed by: STEWART BROKERS - New
 $120,000Active3 beds 1 baths972 sq. ft.
$120,000Active3 beds 1 baths972 sq. ft.162 Hyacinth Avenue Nw, Atlanta, GA 30314
MLS# 7686154Listed by: CENTURY 21 CONNECT REALTY
