1709 Eastside Parc Street, Atlanta, GA 30316
Local realty services provided by:Better Homes and Gardens Real Estate Metro Brokers
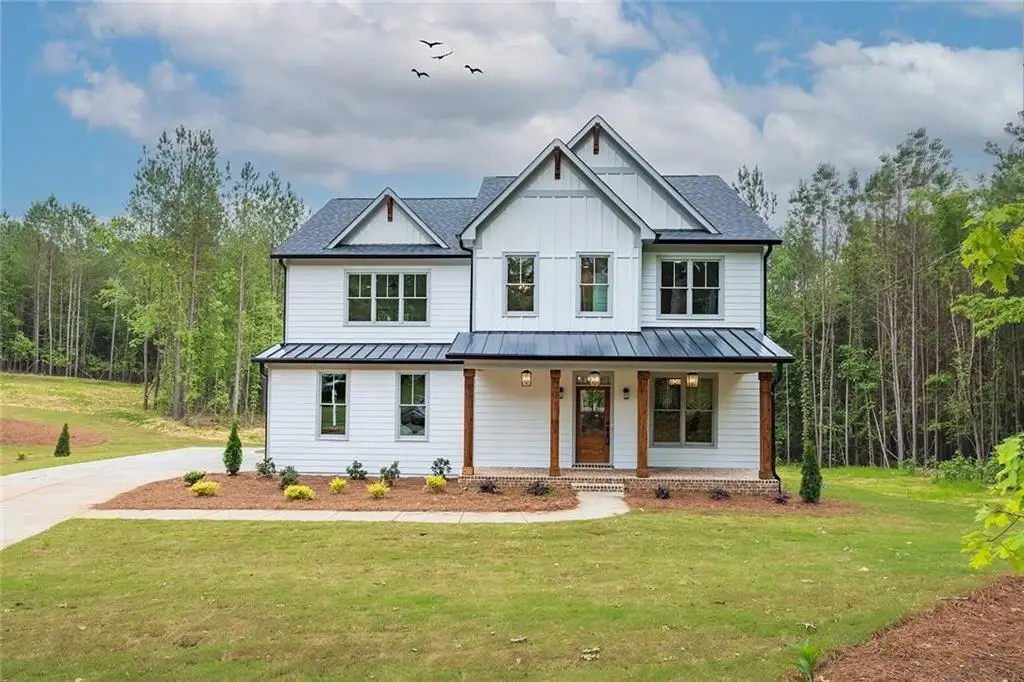
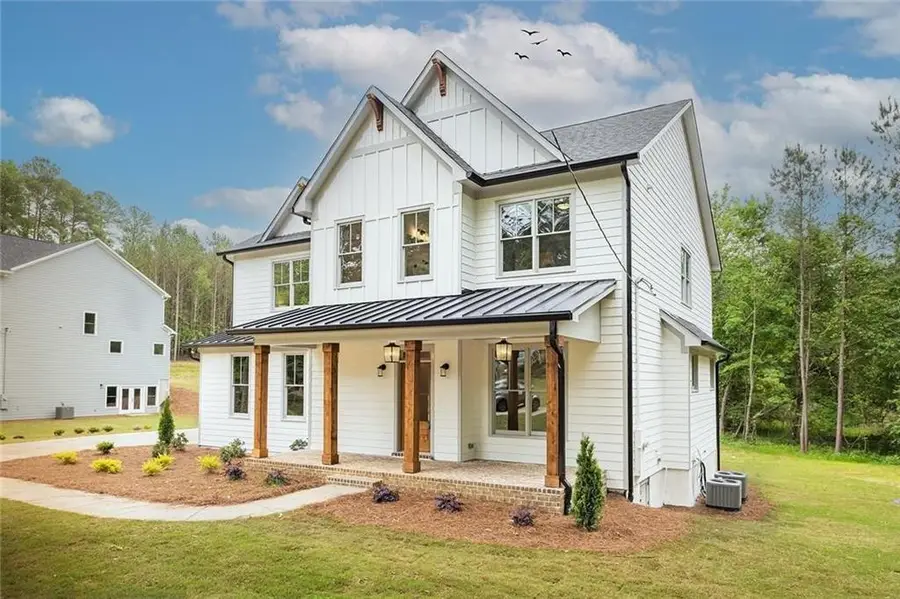
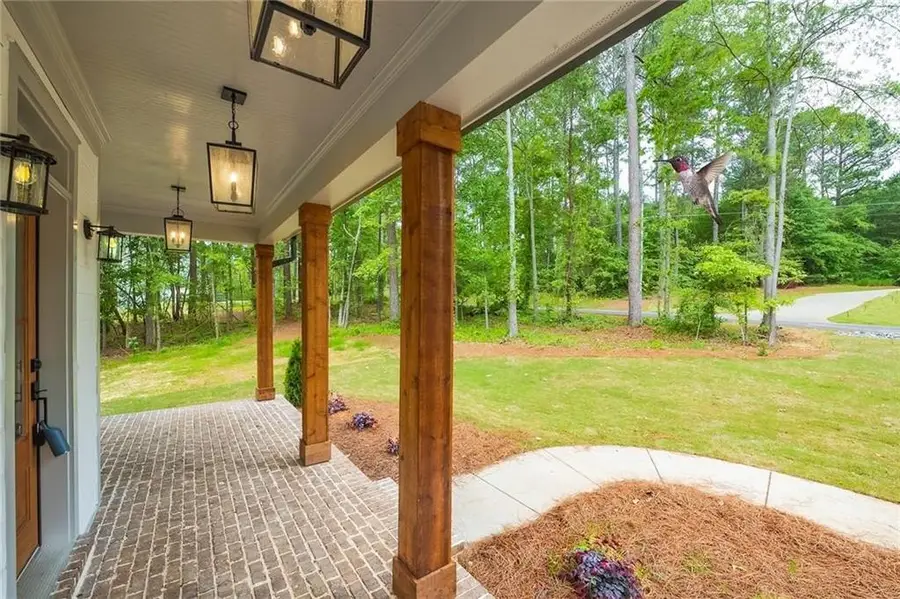
1709 Eastside Parc Street,Atlanta, GA 30316
$749,900
- 5 Beds
- 4 Baths
- 2,801 sq. ft.
- Single family
- Active
Upcoming open houses
- Sat, Aug 1602:00 pm - 04:00 pm
Listed by:earl burdette
Office:avenue realty
MLS#:7473548
Source:FIRSTMLS
Price summary
- Price:$749,900
- Price per sq. ft.:$267.73
- Monthly HOA dues:$41.67
About this home
Welcome to Eastside Parc: Where Modern Luxury Meets Trendy Intown Living. UNDER CONSTRUCTION - READY FALL 2025
Introducing Eastside Parc, a boutique community of 19 stylish new farmhouse-style homes designed for those who love to entertain, value trend-setting design, and want to stay close to the vibrant heart of Atlanta without sacrificing peace and privacy. Tucked away in a serene enclave off Bouldercrest Road, Eastside Parc offers a unique blend of urban energy and suburban tranquility.
Step inside the impressive MASON Floor Plan, where spacious living meets elevated design. The heart of this home is the show-stopping kitchen — a dream for anyone who loves to cook, host, or simply show off their space. The oversized island, topped with sleek Quartz countertops, takes center stage, while the premium Bosch 36” gas range and ultra-quiet Bosch dishwasher elevate the cooking experience. A large walk-in pantry ensures everything is organized and within reach.
The main floor seamlessly blends style and comfort with 9-foot ceilings, rich hardwood floors, and designer trim details. The family room features a cozy gas fireplace, built-in bookcases, and plenty of room to gather. An adjacent office/guest room with a full bath offers added convenience. Two outdoor entertaining spaces provide endless possibilities — enjoy casual dinners on the covered deck off the dining room or sip morning coffee on the upper-level covered balcony off the Primary Suite.
The Primary Suite is an indulgent retreat, featuring two oversized walk-in closets, a generous sitting area, and a spa-like bath with a freestanding soaking tub, glass-enclosed shower, double vanity, and private toilet room. An additional upstairs bedroom has its own en suite bath, while a third full bath is thoughtfully designed with a separate tub/toilet room. A spacious laundry room with a sink and upper cabinets makes laundry day a breeze.
The oversized 2-car side-entry garage leads to a thoughtfully designed mudroom/drop zone, complete with built-ins to keep your busy life organized.
Nestled among mature trees, Eastside Parc provides a sense of calm while keeping you minutes away from Atlanta's hottest dining, nightlife, and cultural experiences in East Atlanta Village. Downtown Atlanta is just 10 minutes away, Hartsfield-Jackson International Airport is a quick 15-minute drive, and one of Georgia's largest film production soundstages is right around the corner.
Discover a home that blends luxury, functionality, and style in a community designed for those who love to live life out loud. Your dream home at Eastside Parc awaits.
For GPS directions, use 2202 Bouldercrest Road, Atlanta 30316. (Please note that photos are from a similar home showcasing the same floor plan by the same builder. Finishes and options may vary.)
Contact an agent
Home facts
- Year built:2025
- Listing Id #:7473548
- Updated:August 14, 2025 at 10:35 PM
Rooms and interior
- Bedrooms:5
- Total bathrooms:4
- Full bathrooms:4
- Living area:2,801 sq. ft.
Heating and cooling
- Cooling:Ceiling Fan(s), Central Air, Heat Pump, Zoned
- Heating:Central, Forced Air, Heat Pump, Zoned
Structure and exterior
- Roof:Composition, Metal, Shingle
- Year built:2025
- Building area:2,801 sq. ft.
- Lot area:0.27 Acres
Schools
- High school:McNair
- Middle school:McNair - Dekalb
- Elementary school:Barack H. Obama
Utilities
- Water:Public, Water Available
- Sewer:Public Sewer, Sewer Available
Finances and disclosures
- Price:$749,900
- Price per sq. ft.:$267.73
New listings near 1709 Eastside Parc Street
- New
 $875,000Active4 beds 3 baths2,148 sq. ft.
$875,000Active4 beds 3 baths2,148 sq. ft.78 Rockyford Road Ne, Atlanta, GA 30317
MLS# 7631223Listed by: COMPASS - New
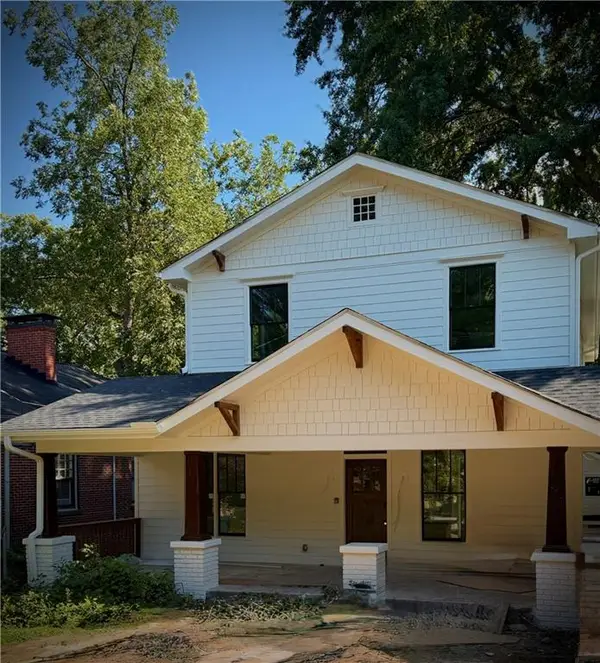 $1,250,000Active5 beds 6 baths3,002 sq. ft.
$1,250,000Active5 beds 6 baths3,002 sq. ft.255 Atlanta Avenue Se, Atlanta, GA 30315
MLS# 7633019Listed by: REALTY ON MAIN - Open Sat, 12 to 2pmNew
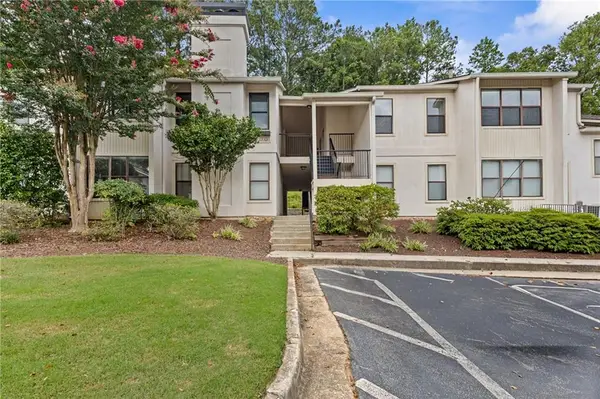 $245,000Active2 beds 2 baths1,139 sq. ft.
$245,000Active2 beds 2 baths1,139 sq. ft.1502 Huntingdon Chase, Atlanta, GA 30350
MLS# 7632478Listed by: KELLER WILLIAMS REALTY ATLANTA PARTNERS - Coming Soon
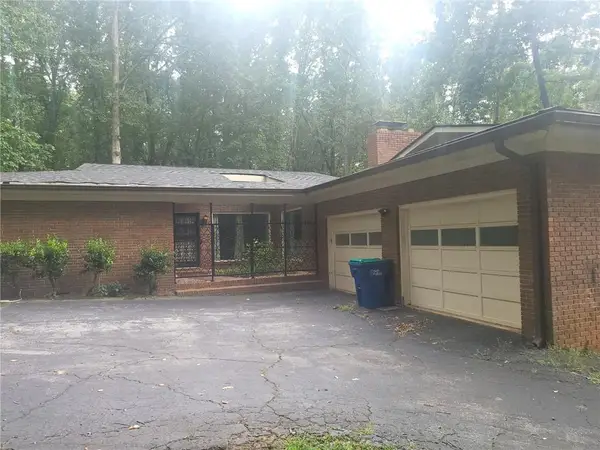 $325,000Coming Soon3 beds 4 baths
$325,000Coming Soon3 beds 4 baths150 Old Fairburn Sw, Atlanta, GA 30331
MLS# 7630366Listed by: KELLER WILLIAMS REALTY ATL PARTNERS - Coming Soon
 $159,900Coming Soon1 beds 1 baths
$159,900Coming Soon1 beds 1 baths1314 Old Hammond Chase, Atlanta, GA 30350
MLS# 7632992Listed by: REALTY PROFESSIONALS, INC. - New
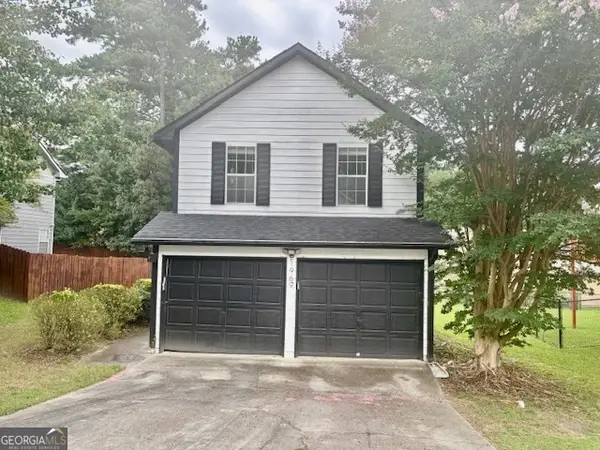 $210,000Active3 beds 3 baths1,304 sq. ft.
$210,000Active3 beds 3 baths1,304 sq. ft.1969 Banks Way, Atlanta, GA 30349
MLS# 10584726Listed by: Today's Realty, Inc. - New
 $295,000Active2 beds 2 baths1,392 sq. ft.
$295,000Active2 beds 2 baths1,392 sq. ft.1468 Briarwood Road Ne #1304, Atlanta, GA 30319
MLS# 7629076Listed by: JAMES BENJAMIN COMPANY - New
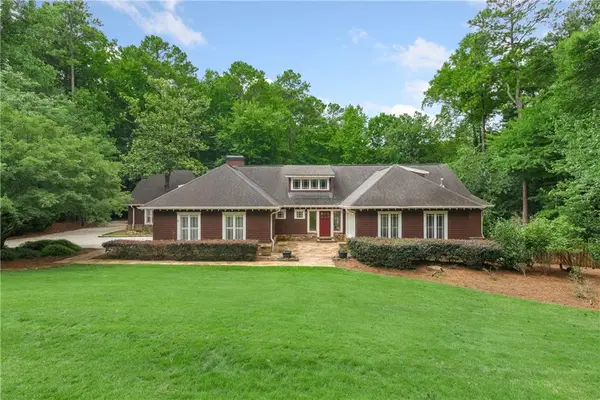 $1,950,000Active7 beds 7 baths6,349 sq. ft.
$1,950,000Active7 beds 7 baths6,349 sq. ft.1490 Chevron Drive, Atlanta, GA 30350
MLS# 7632348Listed by: KELLER WILLIAMS REALTY ATL PERIMETER - New
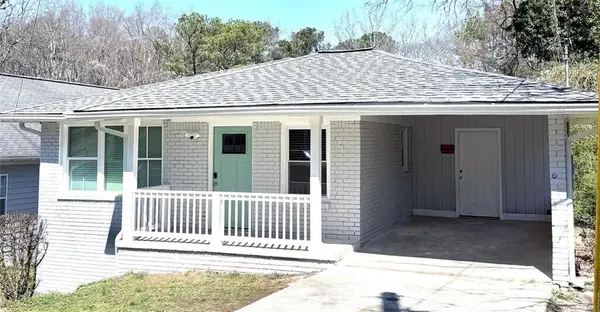 $282,000Active3 beds 3 baths1,052 sq. ft.
$282,000Active3 beds 3 baths1,052 sq. ft.2405 Cross Street Nw, Atlanta, GA 30318
MLS# 7632726Listed by: LOKATION REAL ESTATE, LLC - New
 $419,000Active4 beds 3 baths2,776 sq. ft.
$419,000Active4 beds 3 baths2,776 sq. ft.3073 Henderson Mill Road, Atlanta, GA 30341
MLS# 7632983Listed by: HOLLEY REALTY TEAM
