1718 Barnesdale Way Ne, Atlanta, GA 30309
Local realty services provided by:Better Homes and Gardens Real Estate Jackson Realty
1718 Barnesdale Way Ne,Atlanta, GA 30309
$1,995,000
- 4 Beds
- 5 Baths
- - sq. ft.
- Single family
- Active
Listed by: jim getzinger
Office: compass
MLS#:10488550
Source:METROMLS
Price summary
- Price:$1,995,000
About this home
Nestled on a generous lot in Atlanta's coveted Sherwood Forest neighborhood, this beautifully transformed home showcases an expansive and expertly executed renovation by Ladisic Fine Homes. Designed with both entertaining and everyday living in mind, the home features a light-filled, open floor plan with walls of windows that frame the lush surroundings. At the heart of the home is a stunning chef's kitchen, where a gleaming marble island takes center stage. High-end appliances, custom cabinetry, and thoughtfully designed storage elevate both form and function, creating a space that is as practical as it is beautiful. The main living area is anchored by a fireplace with an impressive fluted surround, a refined detail that exemplifies the impeccable craftsmanship throughout the home. Additional highlights include a sun-drenched sitting room for quiet moments or a home office and an oak-paneled TV room or library, perfect for unwinding or hosting guests. The fully finished lower level offers even more versatile living space, with generous bonus rooms featuring exposed stone wallsCoideal for a media room, home gym, or family lounge. An ideal location for a wine cellar, a private bedroom, two full baths and direct access to the flat backyard complete this level. Outside, mature hardwoods frame the property, providing shade, privacy, and the oversized lot offered endless options for a pool and additional landscaping. With exceptional finishes, timeless design, and an inviting flow, this Sherwood Forest gem is a true haven in one of Atlanta's most sought-after neighborhoods.
Contact an agent
Home facts
- Year built:2025
- Listing ID #:10488550
- Updated:January 13, 2026 at 11:45 AM
Rooms and interior
- Bedrooms:4
- Total bathrooms:5
- Full bathrooms:4
- Half bathrooms:1
Heating and cooling
- Cooling:Central Air
- Heating:Central
Structure and exterior
- Roof:Composition
- Year built:2025
- Lot area:0.7 Acres
Schools
- High school:Grady
- Middle school:David T Howard
- Elementary school:Virginia Highland
Utilities
- Water:Public, Water Available
- Sewer:Public Sewer, Sewer Available
Finances and disclosures
- Price:$1,995,000
- Tax amount:$11,414 (2024)
New listings near 1718 Barnesdale Way Ne
- New
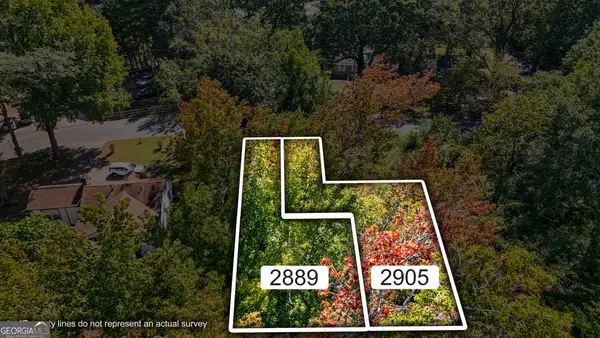 $75,000Active0.12 Acres
$75,000Active0.12 Acres2889 SW Grand Avenue, Atlanta, GA 30315
MLS# 10670866Listed by: Titan Realtors - New
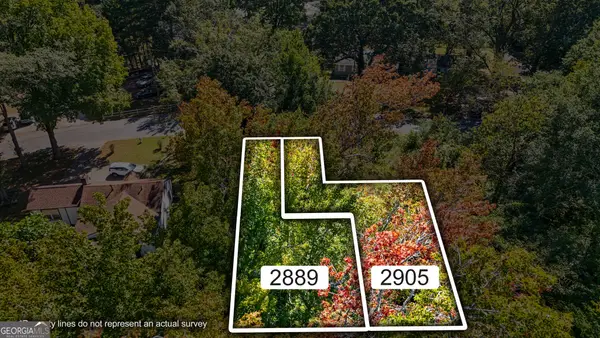 $75,000Active0.28 Acres
$75,000Active0.28 Acres2905 SW Grand Avenue, Atlanta, GA 30315
MLS# 10670870Listed by: Titan Realtors - New
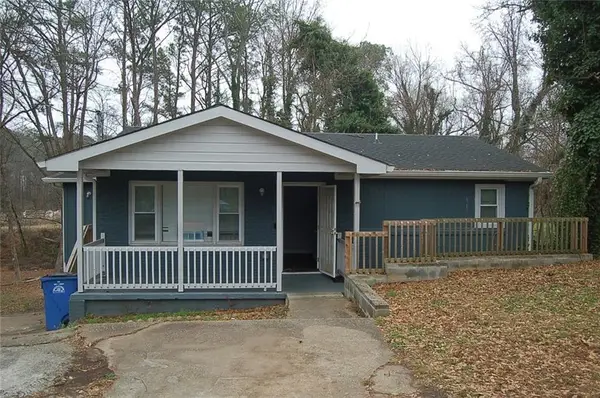 $219,900Active4 beds 2 baths1,175 sq. ft.
$219,900Active4 beds 2 baths1,175 sq. ft.1023 Hightower Road Nw, Atlanta, GA 30318
MLS# 7703102Listed by: GENSTONE LL LLC - New
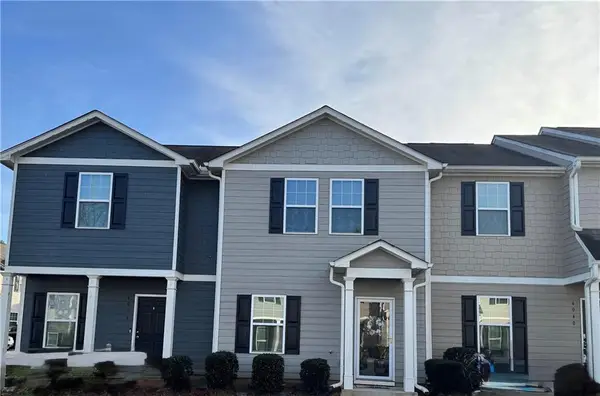 $187,000Active3 beds 3 baths1,440 sq. ft.
$187,000Active3 beds 3 baths1,440 sq. ft.4038 Avalon Road, Atlanta, GA 30331
MLS# 7703120Listed by: CHAPMAN HALL PROFESSIONALS - New
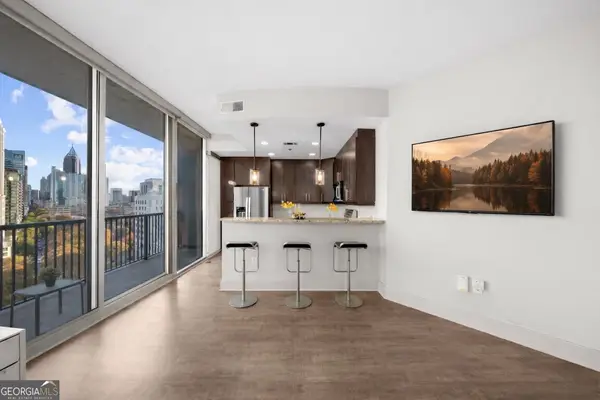 $379,000Active1 beds 1 baths
$379,000Active1 beds 1 baths1080 Peachtree Street Ne #1408, Atlanta, GA 30309
MLS# 10670821Listed by: Keller Williams Realty Consultants - New
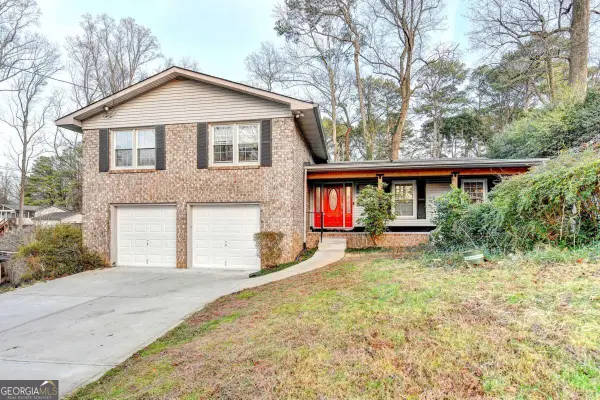 $749,000Active5 beds 4 baths3,100 sq. ft.
$749,000Active5 beds 4 baths3,100 sq. ft.4081 Longview Drive, Atlanta, GA 30341
MLS# 10670845Listed by: Virtual Properties Realty.com - Coming Soon
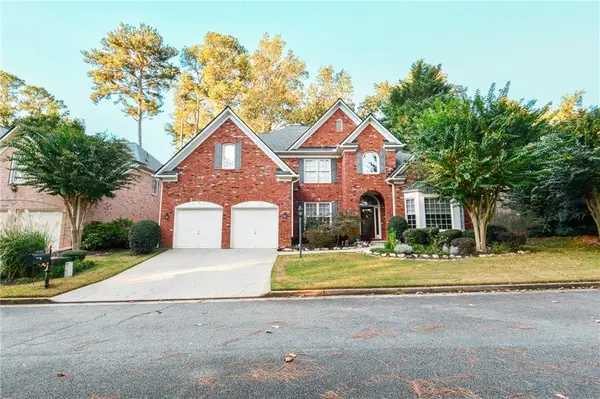 $850,000Coming Soon5 beds 4 baths
$850,000Coming Soon5 beds 4 baths1790 Emory Ridge Drive Ne, Atlanta, GA 30329
MLS# 7700172Listed by: KELLER WILLIAMS NORTH ATLANTA - Coming Soon
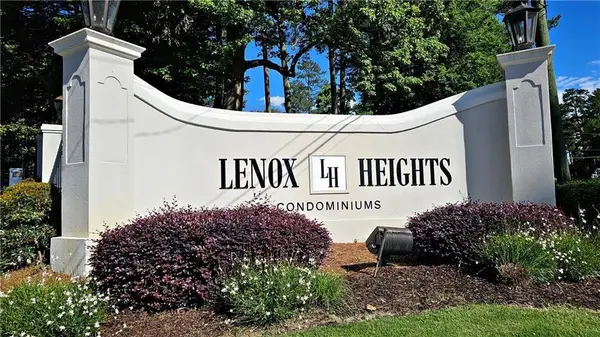 $275,000Coming Soon2 beds 2 baths
$275,000Coming Soon2 beds 2 baths4113 Pine Heights Drive Ne, Atlanta, GA 30324
MLS# 7702437Listed by: ATLANTA COMMUNITIES - New
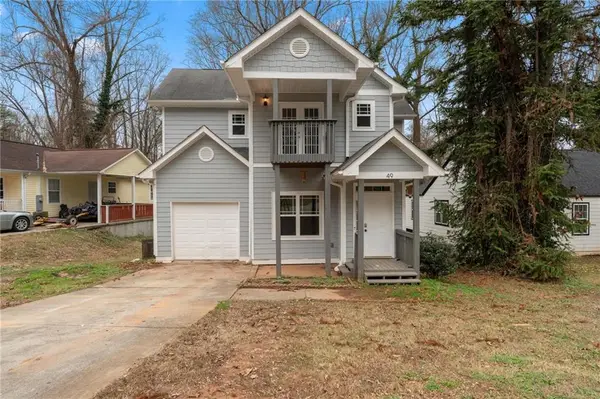 $365,000Active4 beds 3 baths1,754 sq. ft.
$365,000Active4 beds 3 baths1,754 sq. ft.49 Harlan Road Sw, Atlanta, GA 30311
MLS# 7702806Listed by: KELLER WILLIAMS REALTY ATL PARTNERS - New
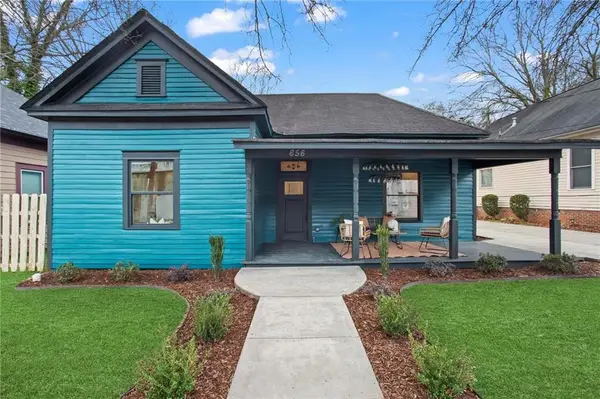 $450,000Active3 beds 2 baths1,553 sq. ft.
$450,000Active3 beds 2 baths1,553 sq. ft.656 Shelton Avenue Sw, Atlanta, GA 30310
MLS# 7702985Listed by: ANSLEY REAL ESTATE| CHRISTIE'S INTERNATIONAL REAL ESTATE
