1765 Brandon Hall Drive, Atlanta, GA 30350
Local realty services provided by:Better Homes and Gardens Real Estate Metro Brokers
1765 Brandon Hall Drive,Atlanta, GA 30350
$1,500,000
- 6 Beds
- 5 Baths
- 6,148 sq. ft.
- Single family
- Active
Listed by:catherine newsome
Office:atlanta fine homes sotheby's international
MLS#:7654242
Source:FIRSTMLS
Price summary
- Price:$1,500,000
- Price per sq. ft.:$243.98
- Monthly HOA dues:$25
About this home
Unlike anything else, a haven where modern refinement meets the tranquility of a private mountain retreat. Rare craftsmanship in every detail is woven into the transformation. A reimagined modern chef’s kitchen anchors the interior with a dramatic picture window framing treetop views. The kitchen opens directly to the fireside keeping room — together forming the vibrant center of the home, where meals are prepared, laughter fills the air, and evenings stretch effortlessly into night. A vaulted sunroom follows, where morning light pours in and woodland vistas unfold and often with deer grazing just beyond. The main level continues with an elegant dining room, a spacious living room, a wood-accented office, and a guest suite with full bath. Extraordinary in its design, the home connects the indoors and outdoors in every direction. Outside, stone terraces and artisan wood railings lead to an outdoor kitchen and a tall handcrafted fireplace flanked by stone seating, evoking the character of a Blue Ridge lodge. A dedicated dining terrace sits just beyond, while a broad pergola spans the back of the home to create a shaded lounge with sofas and a grill that are the perfect extension of the living space. The expansive upper lawn is ideal for soccer matches, celebrations, or quiet evenings beneath the stars. Striking curb appeal sets the tone with cedar shingles, flickering gas lanterns, a detached garage with walkway and potential carriage house, and a sweeping paver motor court. Upstairs, the serene primary suite boasts a spa-inspired bath, joined by three additional bedrooms, a full bath, and a convenient laundry room. The terrace level adds more than 2,000 square feet of versatile living, including a media room for cozy movie nights, a wine room for evenings shared, and an in-law suite with its own garage and parking. Perched on a hill for complete privacy, this residence sits on one of Atlanta’s most beautiful streets, directly across from the Chattahoochee River and just minutes from Dunwoody Country Club, GA-400, and shimmering winter river views.
Contact an agent
Home facts
- Year built:1984
- Listing ID #:7654242
- Updated:September 26, 2025 at 01:37 AM
Rooms and interior
- Bedrooms:6
- Total bathrooms:5
- Full bathrooms:4
- Half bathrooms:1
- Living area:6,148 sq. ft.
Heating and cooling
- Cooling:Attic Fan, Ceiling Fan(s), Central Air, Heat Pump, Zoned
- Heating:Central, Forced Air, Natural Gas, Zoned
Structure and exterior
- Roof:Metal, Shingle
- Year built:1984
- Building area:6,148 sq. ft.
- Lot area:1 Acres
Schools
- High school:North Springs
- Middle school:Sandy Springs
- Elementary school:Dunwoody Springs
Utilities
- Water:Public, Water Available
- Sewer:Septic Tank
Finances and disclosures
- Price:$1,500,000
- Price per sq. ft.:$243.98
- Tax amount:$7,710 (2024)
New listings near 1765 Brandon Hall Drive
- New
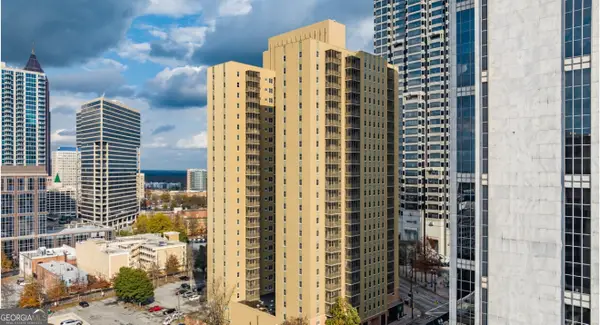 $209,900Active1 beds 1 baths721 sq. ft.
$209,900Active1 beds 1 baths721 sq. ft.300 W Peachtree St 21 E, Atlanta, GA 30332
MLS# 10612840Listed by: Drake Realty, Inc. - New
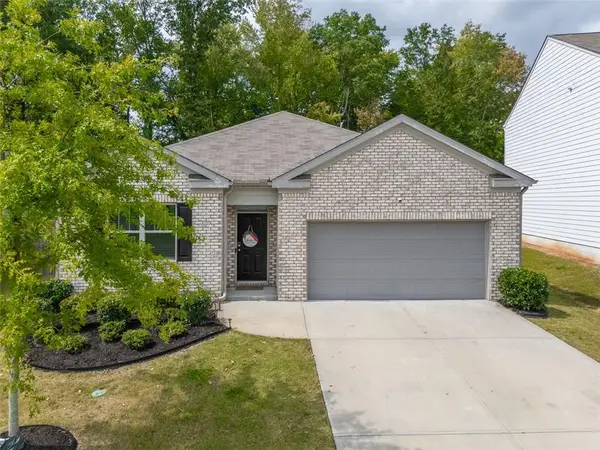 $318,000Active4 beds 2 baths1,956 sq. ft.
$318,000Active4 beds 2 baths1,956 sq. ft.3785 Makeover Court, Atlanta, GA 30349
MLS# 7654424Listed by: REAL BROKER, LLC. - New
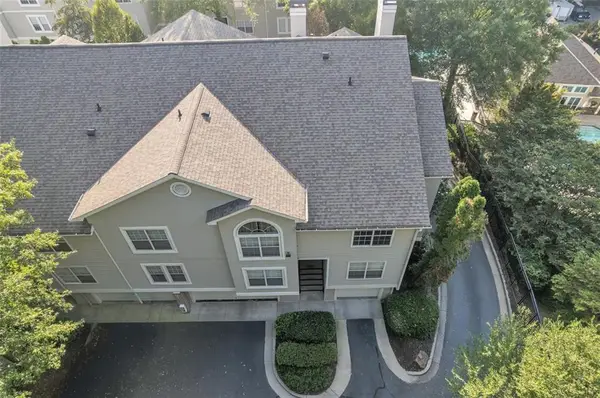 $295,000Active1 beds 1 baths998 sq. ft.
$295,000Active1 beds 1 baths998 sq. ft.4254 River Green Drive Nw #608, Atlanta, GA 30327
MLS# 7655190Listed by: KELLER WILLIAMS REALTY CITYSIDE - New
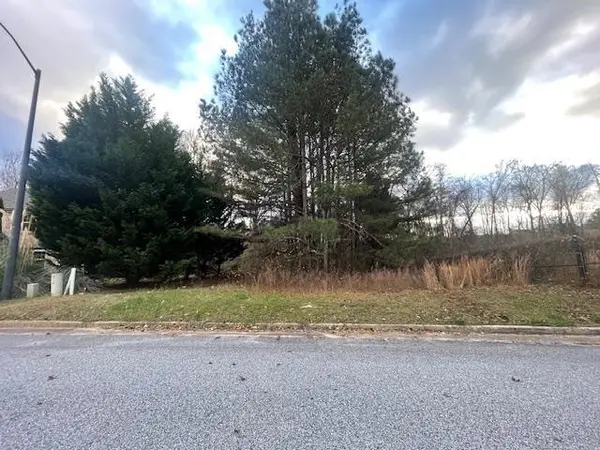 $125,000Active0.77 Acres
$125,000Active0.77 Acres3170 Esplandade, Atlanta, GA 30327
MLS# 7655863Listed by: SELL GEORGIA, LLC - New
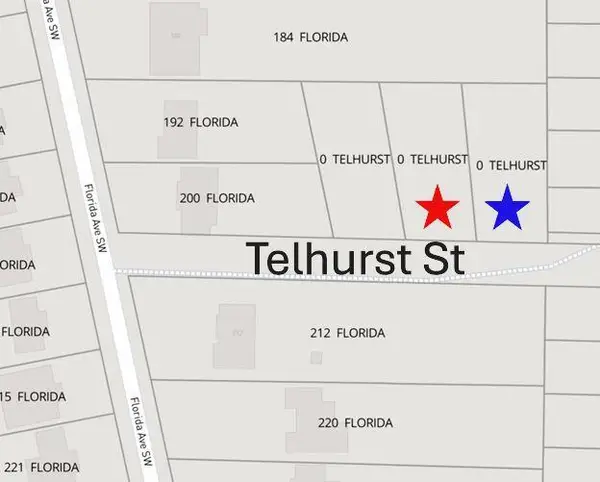 $125,000Active0.25 Acres
$125,000Active0.25 Acres0 Telhurst, Atlanta, GA 30310
MLS# 7655864Listed by: SELL GEORGIA, LLC - New
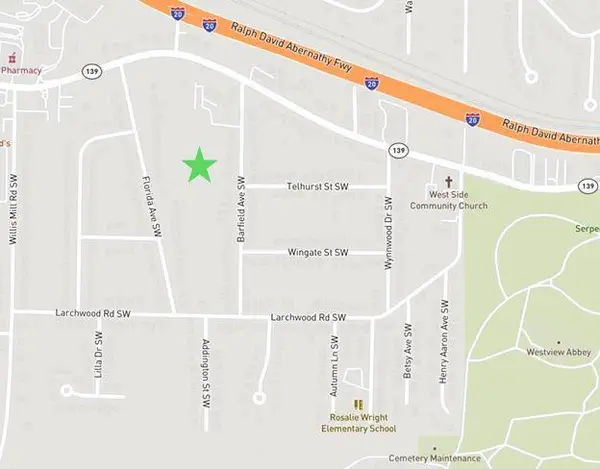 $125,000Active0.24 Acres
$125,000Active0.24 Acres00 Telhurst, Atlanta, GA 30314
MLS# 7655865Listed by: SELL GEORGIA, LLC - New
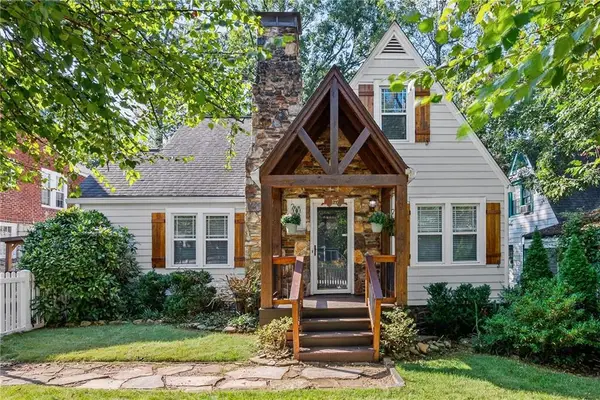 $749,000Active3 beds 2 baths2,259 sq. ft.
$749,000Active3 beds 2 baths2,259 sq. ft.1127 Portland Avenue Se, Atlanta, GA 30316
MLS# 7655680Listed by: BERKSHIRE HATHAWAY HOMESERVICES GEORGIA PROPERTIES - New
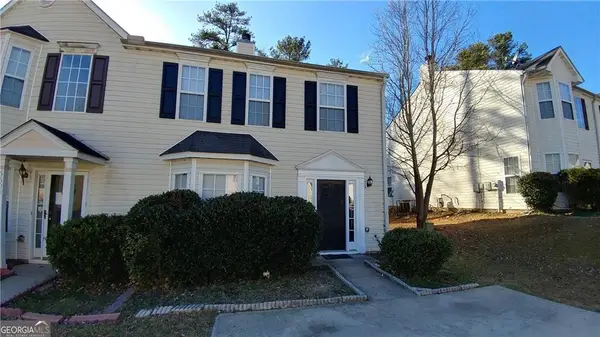 $195,000Active2 beds 3 baths1,424 sq. ft.
$195,000Active2 beds 3 baths1,424 sq. ft.5595 Hampton Court, Atlanta, GA 30349
MLS# 7655854Listed by: THE REALTY GROUP - New
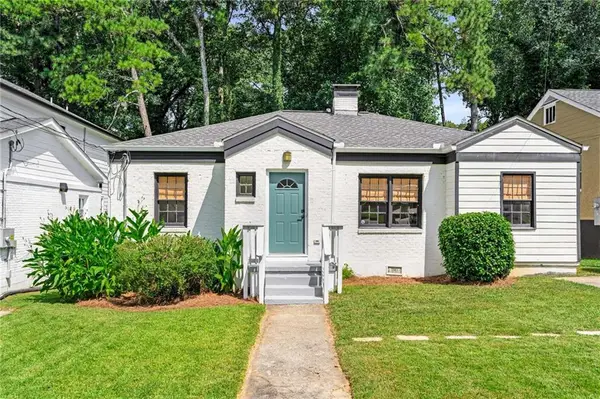 $340,000Active3 beds 2 baths1,189 sq. ft.
$340,000Active3 beds 2 baths1,189 sq. ft.1739 Emerald Avenue Sw, Atlanta, GA 30310
MLS# 7650939Listed by: ATLANTA FINE HOMES SOTHEBY'S INTERNATIONAL - New
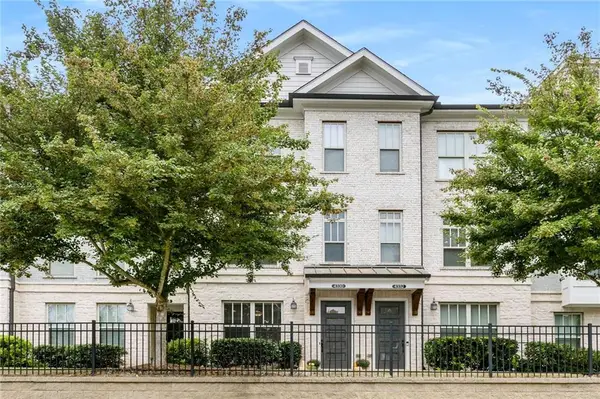 $645,000Active2 beds 4 baths1,800 sq. ft.
$645,000Active2 beds 4 baths1,800 sq. ft.4330 Parkside Place, Atlanta, GA 30342
MLS# 7654807Listed by: COMPASS
