1942 Vance Drive Ne, Atlanta, GA 30345
Local realty services provided by:Better Homes and Gardens Real Estate Metro Brokers
1942 Vance Drive Ne,Atlanta, GA 30345
$639,900
- 4 Beds
- 3 Baths
- 1,800 sq. ft.
- Single family
- Active
Listed by: mira liniado
Office: keller williams realty peachtree rd.
MLS#:7643372
Source:FIRSTMLS
Price summary
- Price:$639,900
- Price per sq. ft.:$355.5
About this home
Looking for a like-new, one-level home (without the million-dollar price tag)?… THIS IS IT!
This Chamblee beauty was taken down to the studs and rebuilt with PERMITS—essentially new construction with all the modern upgrades you’ve been searching for. No detail was spared: brand-new roof, windows, HVAC, plumbing, and electrical systems, plus designer finishes throughout.
The open-concept floor plan is a showstopper with vaulted ceilings, a bright chef’s kitchen, and seamless flow into the living and dining spaces. The spacious primary suite and spa-like bath are tucked on the main level along with three additional bedrooms. Outside, enjoy the walk-out backyard—perfect for entertaining, pets, or playtime.
This home is truly custom—not builder grade—and offers worry-free living in a prime location. Just minutes from Buckhead, Brookhaven, I-85, CHOA, and the upcoming Peachtree Creek Greenway, it combines style, convenience, and peace of mind.
You won’t find another Intown home with this level of renovation and detail at this price point. THIS IS IT!
Contact an agent
Home facts
- Year built:1956
- Listing ID #:7643372
- Updated:December 19, 2025 at 02:27 PM
Rooms and interior
- Bedrooms:4
- Total bathrooms:3
- Full bathrooms:2
- Half bathrooms:1
- Living area:1,800 sq. ft.
Heating and cooling
- Cooling:Central Air
- Heating:Central
Structure and exterior
- Roof:Shingle
- Year built:1956
- Building area:1,800 sq. ft.
- Lot area:0.28 Acres
Schools
- High school:Cross Keys
- Middle school:Sequoyah - DeKalb
- Elementary school:Montclair
Utilities
- Water:Public, Water Available
- Sewer:Public Sewer
Finances and disclosures
- Price:$639,900
- Price per sq. ft.:$355.5
- Tax amount:$4,278 (2024)
New listings near 1942 Vance Drive Ne
- New
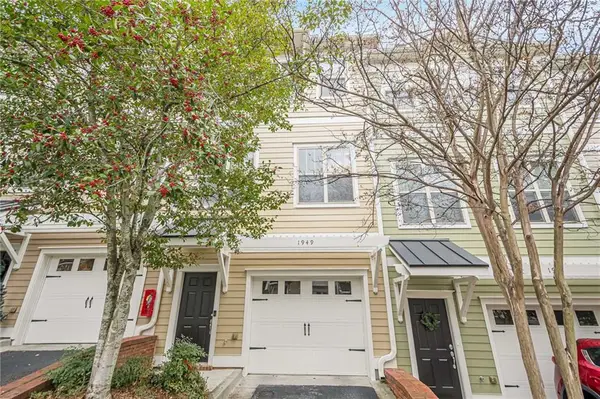 $445,000Active3 beds 4 baths1,822 sq. ft.
$445,000Active3 beds 4 baths1,822 sq. ft.1949 Sterling Oaks Circle Ne #13, Atlanta, GA 30319
MLS# 7694209Listed by: EXCALIBUR HOMES, LLC. - New
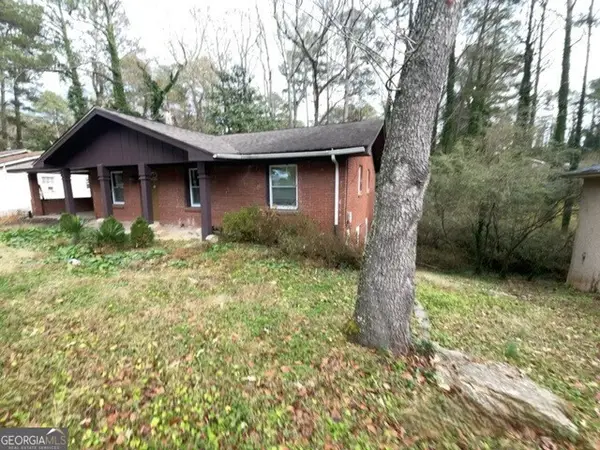 $1Active5 beds 3 baths1,584 sq. ft.
$1Active5 beds 3 baths1,584 sq. ft.2314 Omaha Road Sw, Atlanta, GA 30331
MLS# 10659796Listed by: Lawrence Realty Grp. GA - New
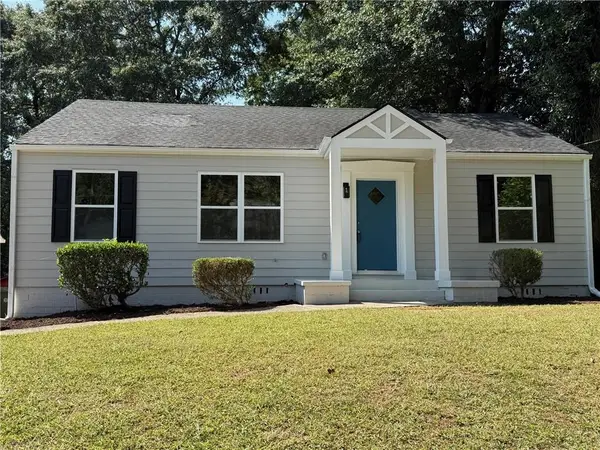 $499,900Active3 beds 2 baths1,317 sq. ft.
$499,900Active3 beds 2 baths1,317 sq. ft.2523 Tilson Drive Se, Atlanta, GA 30317
MLS# 7693397Listed by: KELLER WILLIAMS REALTY CITYSIDE - New
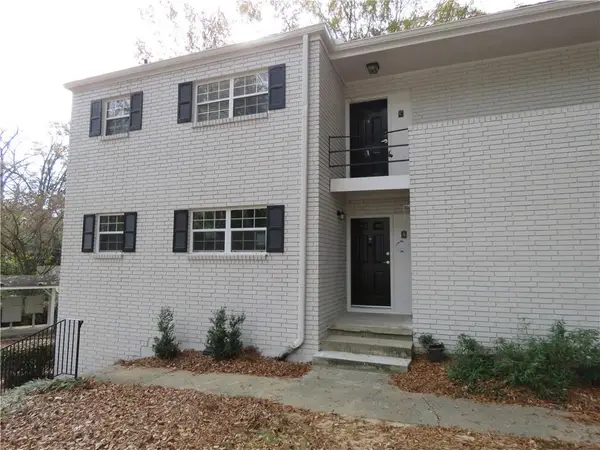 $260,000Active2 beds 1 baths1,020 sq. ft.
$260,000Active2 beds 1 baths1,020 sq. ft.311 Peachtree Hills Avenue Ne #6A, Atlanta, GA 30305
MLS# 7690454Listed by: ATLANTA COMMUNITIES - New
 $469,000Active3 beds 3 baths1,812 sq. ft.
$469,000Active3 beds 3 baths1,812 sq. ft.175 Farrington Avenue, Atlanta, GA 30315
MLS# 7694178Listed by: HUMPHRIES & KING REALTY, LLC. - New
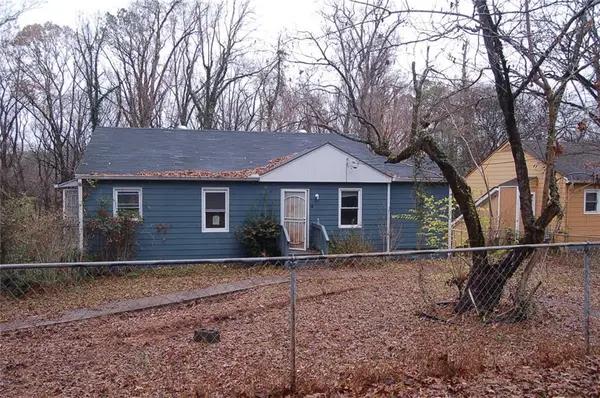 $164,900Active3 beds 2 baths1,000 sq. ft.
$164,900Active3 beds 2 baths1,000 sq. ft.172 Meador Way Se, Atlanta, GA 30315
MLS# 7694186Listed by: GENSTONE LL LLC - New
 $195,000Active2 beds 2 baths1,042 sq. ft.
$195,000Active2 beds 2 baths1,042 sq. ft.2040 Penelope Street Nw, Atlanta, GA 30314
MLS# 7694162Listed by: BEST LIFE REALTY, LLC - New
 $430,000Active2 beds 2 baths1,934 sq. ft.
$430,000Active2 beds 2 baths1,934 sq. ft.120 Ralph Mcgill Boulevard Ne #1304 & 1305, Atlanta, GA 30308
MLS# 7691307Listed by: CENTURY 21 RESULTS - Coming Soon
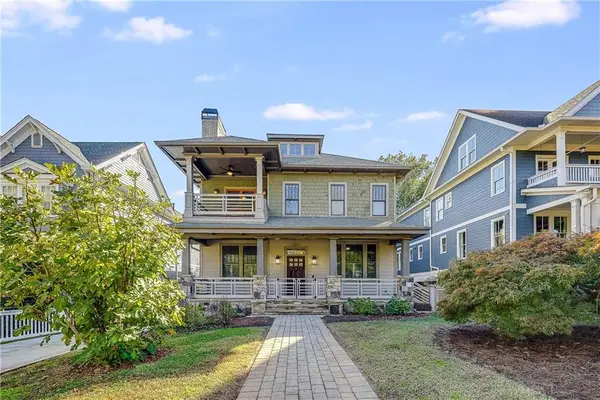 $2,100,000Coming Soon5 beds 4 baths
$2,100,000Coming Soon5 beds 4 baths1213 Druid Place Ne, Atlanta, GA 30307
MLS# 7693854Listed by: HOMESMART - New
 $400,000Active2 beds 2 baths1,482 sq. ft.
$400,000Active2 beds 2 baths1,482 sq. ft.210 Chicamauga Avenue Sw, Atlanta, GA 30314
MLS# 7694106Listed by: CENTURY 21 RESULTS
