1960 Wellbourne Drive Ne, Atlanta, GA 30324
Local realty services provided by:Better Homes and Gardens Real Estate Metro Brokers
1960 Wellbourne Drive Ne,Atlanta, GA 30324
$3,100,000
- 7 Beds
- 6 Baths
- 7,878 sq. ft.
- Single family
- Active
Listed by:shermine khakiani
Office:keller williams realty atlanta partners
MLS#:7636514
Source:FIRSTMLS
Price summary
- Price:$3,100,000
- Price per sq. ft.:$393.5
About this home
An extraordinary, newly constructed contemporary estate that transcends conventional luxury, this architectural tour de force encompasses over 7,800 square feet of exquisitely articulated living space, gracefully ensconced amidst verdant, meticulously curated grounds. It offers an unparalleled fusion of modern artistry, stately elegance, and rarefied privacy in the prestigious heart of Morningside.
The arrival sequence is nothing short of breathtaking. Through imposing doors lies a cathedral-like foyer adorned with custom-engineered glass railings and an illuminated floating staircase — a sculptural focal point that heralds the home’s avant-garde aesthetic. Beyond, a vast, free-flowing living expanse unfolds, where walls of glass dissolve the boundaries between interior sophistication and exterior serenity. The great room, awash in abundant natural radiance, showcases a striking modern fireplace and grand pivoting glass doors, unveiling an expansive covered loggia envisioned for an al fresco culinary pavilion and resort-caliber poolscape — a true entertainer’s utopia.
The epicurean kitchen stands as a culinary atelier, meticulously designed with bespoke European cabinetry, extensive quartz surfaces, integrated professional-grade appliances, and thoughtful storage solutions curated to delight the most discerning gourmand. Adjacent, a formal dining salon framed by dramatic picture windows offers a resplendent backdrop for both intimate gatherings and grand soirées.
Ascending the glass-lined staircase, gallery-like hallways evoke a sense of museum-worthy refinement while providing both openness and seclusion. Three graciously scaled private chambers await, including a primary suite of magnificent proportions — an indulgent sanctuary that redefines opulence. This ethereal retreat features a serene sitting lounge, dual couture-inspired dressing rooms, and a spa sanctuary of exceptional grandeur, boasting dual vanities, a sculptural freestanding soaking tub framed by a panoramic picture window, and a glass-enclosed shower adorned with gleaming designer fixtures.
A dramatically voluminous upper-level loft offers extraordinary flexibility — ideal for a seventh bedroom, bespoke media salon, private cinema, or elevated entertainment domain tailored to the most distinguished lifestyles.
Externally, the estate commands reverence through its monolithic architectural silhouette, characterized by a four-sided stucco façade, minimalist lines, and striking glass-paneled garage doors. Every inch reflects impeccable craftsmanship, visionary design, and uncompromising attention to detail, culminating in a residence that is at once monumental, sculptural, and timeless.
Currently under construction and nearing completion, this singular modern estate stands as Morningside’s most significant contemporary residence — a masterpiece of scale, luminosity, and architectural poetry, destined to redefine the standard of modern luxury living.
Virtually staged images.
Contact an agent
Home facts
- Year built:2023
- Listing ID #:7636514
- Updated:October 07, 2025 at 07:35 PM
Rooms and interior
- Bedrooms:7
- Total bathrooms:6
- Full bathrooms:5
- Half bathrooms:1
- Living area:7,878 sq. ft.
Heating and cooling
- Cooling:Ceiling Fan(s), Central Air
- Heating:Forced Air
Structure and exterior
- Roof:Composition
- Year built:2023
- Building area:7,878 sq. ft.
- Lot area:0.42 Acres
Schools
- High school:Midtown
- Middle school:David T Howard
- Elementary school:Morningside-
Utilities
- Water:Public, Water Available
- Sewer:Public Sewer, Sewer Available
Finances and disclosures
- Price:$3,100,000
- Price per sq. ft.:$393.5
- Tax amount:$23,038 (2024)
New listings near 1960 Wellbourne Drive Ne
- New
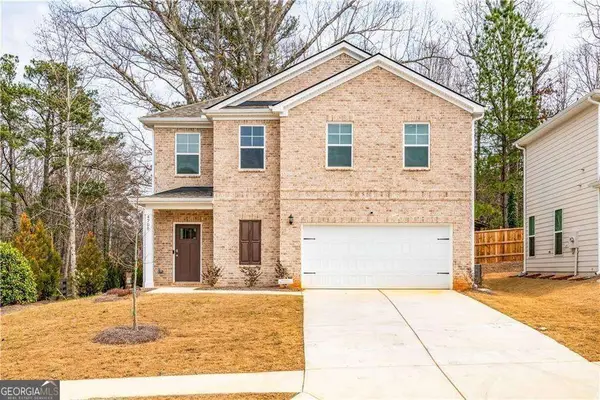 $339,000Active3 beds 3 baths1,467 sq. ft.
$339,000Active3 beds 3 baths1,467 sq. ft.4700 Blake Loop, Atlanta, GA 30349
MLS# 10620335Listed by: Century 21 Connect Realty - New
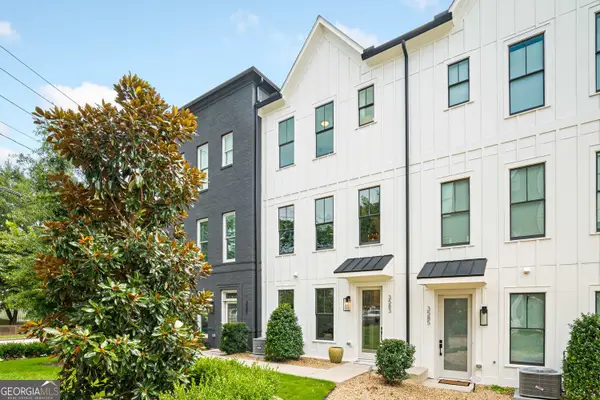 $400,000Active3 beds 4 baths1,868 sq. ft.
$400,000Active3 beds 4 baths1,868 sq. ft.3583 Candler Court #C-50, Hapeville, GA 30354
MLS# 10620341Listed by: Keller Williams Realty - Coming Soon
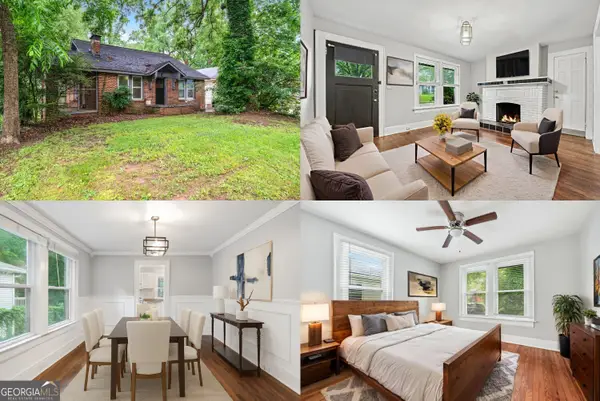 $265,000Coming Soon2 beds 2 baths
$265,000Coming Soon2 beds 2 baths944 Deckner Avenue Sw, Atlanta, GA 30310
MLS# 10620370Listed by: Keller Williams Rlty First Atl - Open Sun, 2 to 4pmNew
 $500,000Active4 beds 3 baths2,468 sq. ft.
$500,000Active4 beds 3 baths2,468 sq. ft.1416 Hawkins Street Nw, Atlanta, GA 30314
MLS# 7661706Listed by: KELLER WILLIAMS REALTY ATL PARTNERS - New
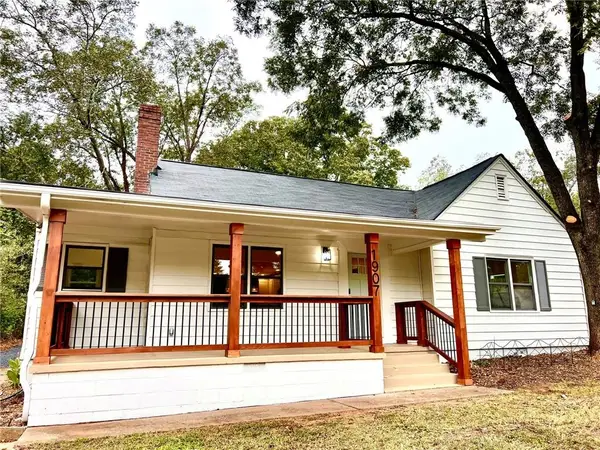 $399,500Active3 beds 2 baths1,886 sq. ft.
$399,500Active3 beds 2 baths1,886 sq. ft.1907 Langston Avenue Sw, Atlanta, GA 30310
MLS# 7653863Listed by: KELLER WILLIAMS BUCKHEAD - Coming Soon
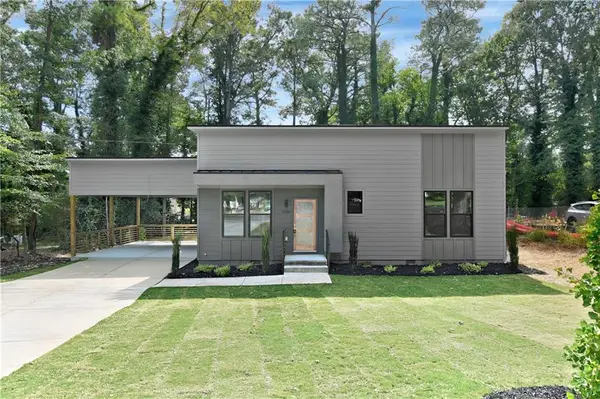 $375,000Coming Soon3 beds 3 baths
$375,000Coming Soon3 beds 3 baths3888 Boulder Park Drive Sw, Atlanta, GA 30331
MLS# 7660555Listed by: 14TH & LUXE REALTY - New
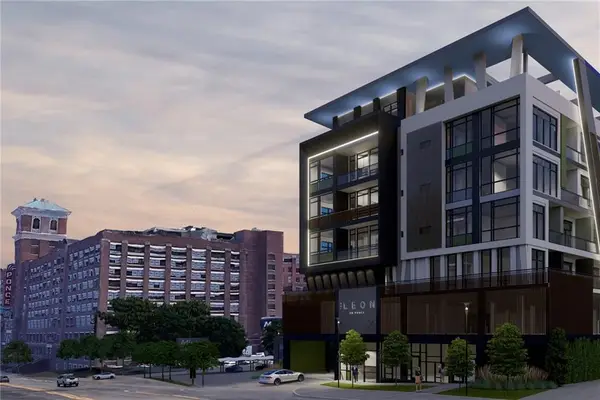 $434,000Active1 beds 1 baths630 sq. ft.
$434,000Active1 beds 1 baths630 sq. ft.567 Ponce De Leon Avenue Ne #403, Atlanta, GA 30308
MLS# 7661733Listed by: COMPASS - Open Thu, 5:30 to 7pmNew
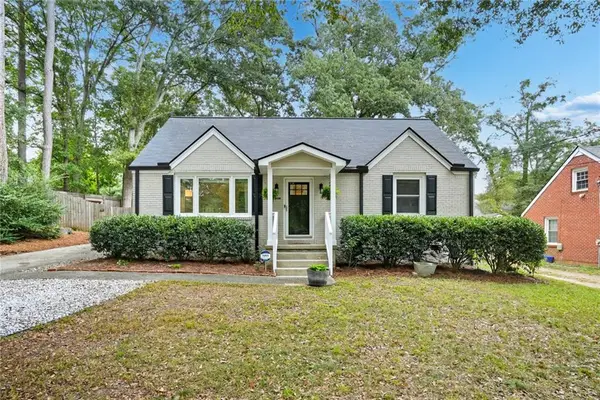 $469,000Active4 beds 2 baths2,025 sq. ft.
$469,000Active4 beds 2 baths2,025 sq. ft.1946 Terry Mill Road Se, Atlanta, GA 30316
MLS# 7661840Listed by: KELLER KNAPP - Coming Soon
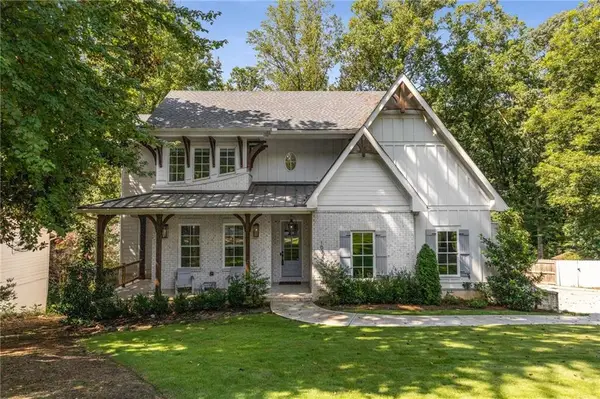 $1,900,000Coming Soon5 beds 5 baths
$1,900,000Coming Soon5 beds 5 baths1006 Northcliffe Drive Nw, Atlanta, GA 30318
MLS# 7661907Listed by: ANSLEY REAL ESTATE | CHRISTIE'S INTERNATIONAL REAL ESTATE
