1967 Highgrove Court, Atlanta, GA 30345
Local realty services provided by:Better Homes and Gardens Real Estate Jackson Realty
1967 Highgrove Court,Atlanta, GA 30345
$1,849,000
- 6 Beds
- 6 Baths
- 4,700 sq. ft.
- Single family
- Active
Listed by: ralph harvey
Office: listwithfreedom.com inc
MLS#:10572239
Source:METROMLS
Price summary
- Price:$1,849,000
- Price per sq. ft.:$393.4
- Monthly HOA dues:$100
About this home
Welcome to 1967 Highgrove Court - a rare opportunity to own a custom executive estate in an exclusive five-home enclave nestled in Decatur's most desirable Lavista corridor. Offered now as a presale for Fall 2025 delivery, this 6-bedroom, 5.5-bath luxury residence blends timeless modern farmhouse architecture with high-performance living-ideal for buyers seeking privacy, sophistication, and proximity to Atlanta's top institutions. From the moment you arrive, you'll experience the intentionality behind every design choice. This home offers over 4,700 square feet of refined living space, plus a full unfinished terrace level providing an additional ~2,300 square feet for future expansion-perfect for a second kitchen, guest suite, home theater, wine cellar, or gym. At the heart of the home is a chef-caliber kitchen, outfitted with Wolf and Cove appliances, an oversized quartz island, a walk-in pantry, and a discreet butler's prep station with wine fridge connecting to the formal dining room. The open layout flows seamlessly into a fireside great room with 10' ceilings, premium designer flooring, and a full wall of sliding glass doors opening to a private covered deck-ideal for indoor/outdoor living and entertaining. Two luxurious primary suites-one on the main level and one upstairs-are appointed with spa-style baths featuring frameless glass showers, freestanding soaking tubs, dual vanities, and spacious walk-in closets. Each guest bedroom includes en-suite access and designer-level finishes throughout. A flexible upstairs loft adds functionality as a media room, home office, art studio, or fitness retreat. Additional highlights include: 2-car EV-ready garage Smart home infrastructure with Ring camera security Zoned HVAC with energy-efficient construction Professionally landscaped lot HOA-maintained shared green spaces and private cul-de-sac Located in the boutique Highgrove Court subdivision, this gated-ready community is pre-wired for secure entry post-development. Residents enjoy exclusive use of a shared private green space (just under half an acre)-ideal as a dog park, outdoor lounge, or neighborhood gathering area. Location is everything, and Highgrove delivers. You'll be just minutes from Emory University and Hospital, CHOA, the CDC, Northside Hospital, and Piedmont Hospital, as well as Midtown, Buckhead. Quick access to I-85 and just 25 minutes from Hartsfield-Jackson International Airport ensures effortless connectivity for work and travel. This is more than a home-it's a statement of lifestyle, comfort, and enduring value. Take advantage of early presale and collaborate directly with the builder's design team to personalize your finishes, appliances, lighting, and more. Your vision. Your home. Your Highgrove.
Contact an agent
Home facts
- Year built:2025
- Listing ID #:10572239
- Updated:January 23, 2026 at 11:58 AM
Rooms and interior
- Bedrooms:6
- Total bathrooms:6
- Full bathrooms:5
- Half bathrooms:1
- Living area:4,700 sq. ft.
Heating and cooling
- Cooling:Central Air, Zoned
- Heating:Central, Electric
Structure and exterior
- Roof:Composition
- Year built:2025
- Building area:4,700 sq. ft.
- Lot area:0.42 Acres
Schools
- High school:Druid Hills
- Middle school:Druid Hills
- Elementary school:Briarlake
Utilities
- Water:Public, Water Available
- Sewer:Public Sewer, Sewer Available
Finances and disclosures
- Price:$1,849,000
- Price per sq. ft.:$393.4
New listings near 1967 Highgrove Court
- New
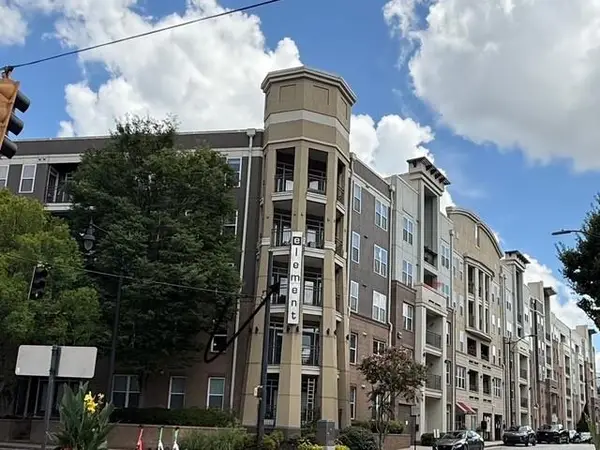 $350,000Active3 beds 2 baths1,605 sq. ft.
$350,000Active3 beds 2 baths1,605 sq. ft.390 17th Street Nw #3020, Atlanta, GA 30363
MLS# 7706567Listed by: KELLER WILLIAMS REALTY CITYSIDE - New
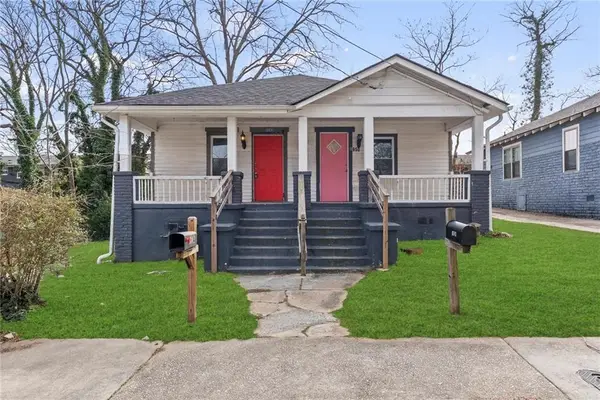 $350,000Active-- beds -- baths
$350,000Active-- beds -- baths950 Michigan Avenue Nw, Atlanta, GA 30314
MLS# 7707810Listed by: ATLANTA COMMUNITIES - New
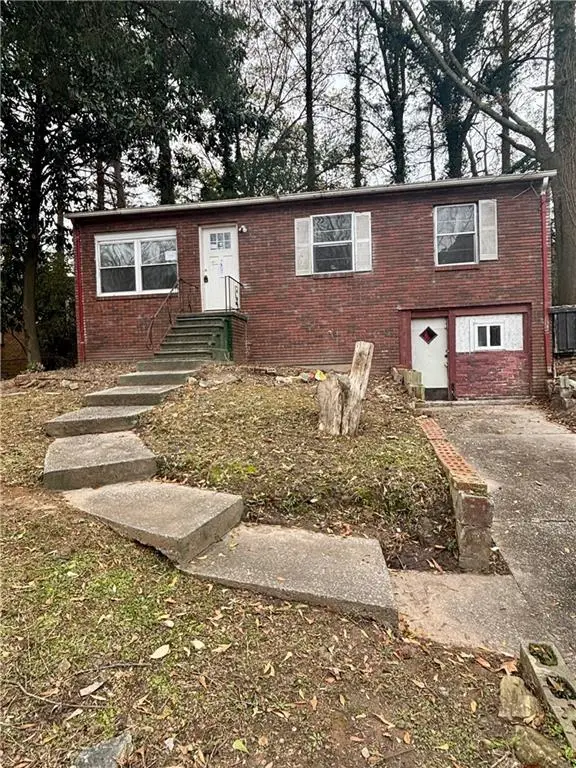 $124,900Active3 beds 1 baths
$124,900Active3 beds 1 baths3140 Delmar Lane Nw Lane Nw, Atlanta, GA 30311
MLS# 7708531Listed by: HOMESMART - New
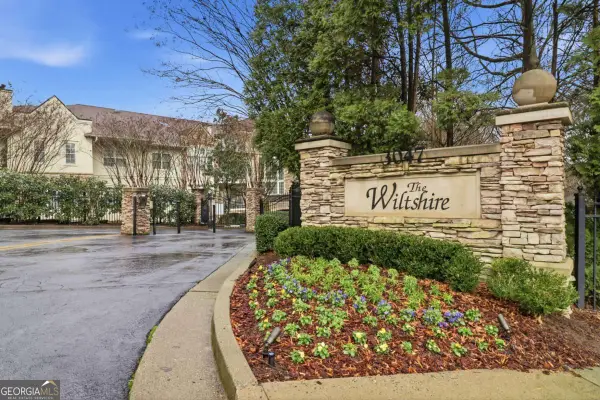 $425,000Active2 beds 2 baths1,452 sq. ft.
$425,000Active2 beds 2 baths1,452 sq. ft.3047 Lenox Road Ne #1108, Atlanta, GA 30324
MLS# 10677785Listed by: Bolst, Inc. - New
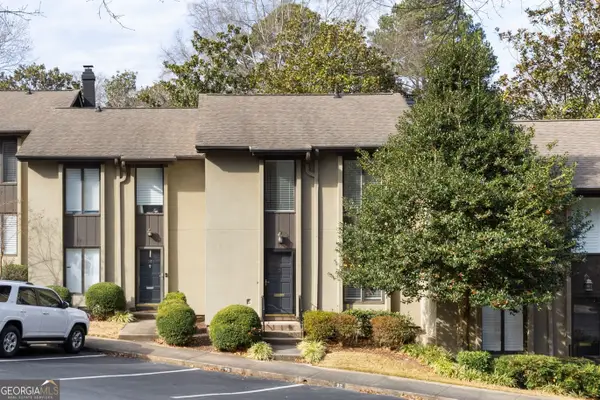 $399,900Active3 beds 3 baths1,982 sq. ft.
$399,900Active3 beds 3 baths1,982 sq. ft.22 Ivy Parkway Ne, Atlanta, GA 30342
MLS# 10677790Listed by: Select Premium Properties, Inc - New
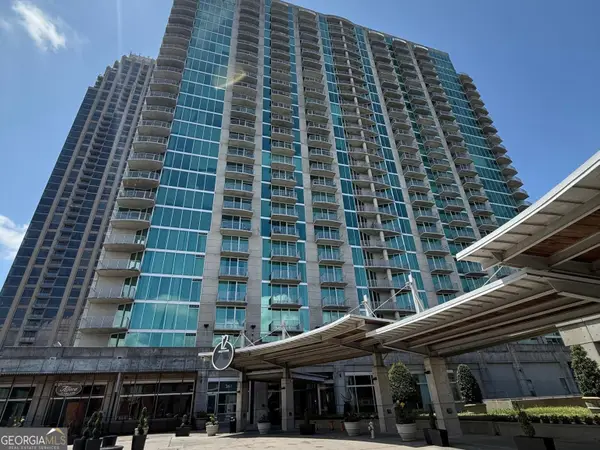 $235,000Active1 beds 1 baths886 sq. ft.
$235,000Active1 beds 1 baths886 sq. ft.361 17th Street Nw #2018, Atlanta, GA 30363
MLS# 10677796Listed by: The American Realty - New
 $299,999Active3 beds 3 baths1,572 sq. ft.
$299,999Active3 beds 3 baths1,572 sq. ft.1956 Washington Road, Atlanta, GA 30344
MLS# 10677817Listed by: Atlantic Real Estate Brokers - New
 $189,500Active1 beds 1 baths
$189,500Active1 beds 1 baths702 Argonne Avenue Ne #1, Atlanta, GA 30308
MLS# 10677819Listed by: New Life Realty - New
 $217,000Active3 beds 4 baths2,000 sq. ft.
$217,000Active3 beds 4 baths2,000 sq. ft.3694 Utoy Dr Sw, Atlanta, GA 30331
MLS# 10677826Listed by: Falaya - New
 $494,900Active2 beds 2 baths1,036 sq. ft.
$494,900Active2 beds 2 baths1,036 sq. ft.613 Stokeswood Avenue Se, Atlanta, GA 30316
MLS# 10677833Listed by: PalmerHouse Properties
